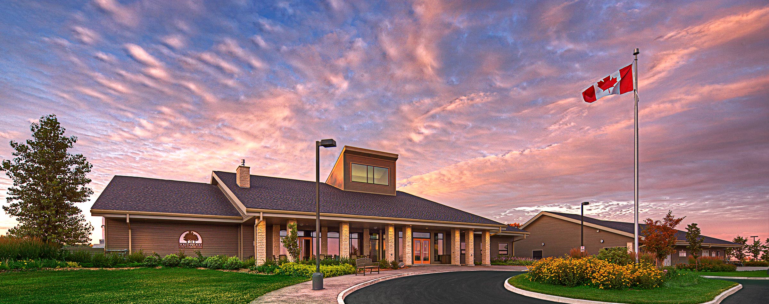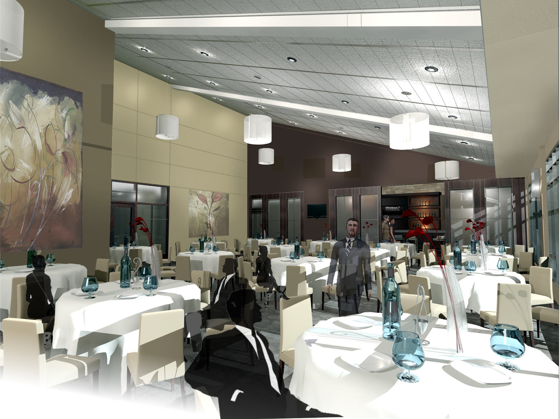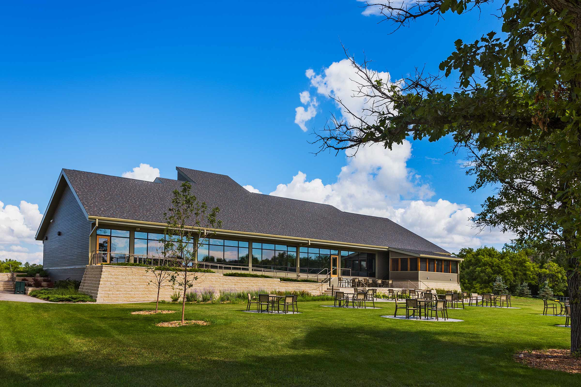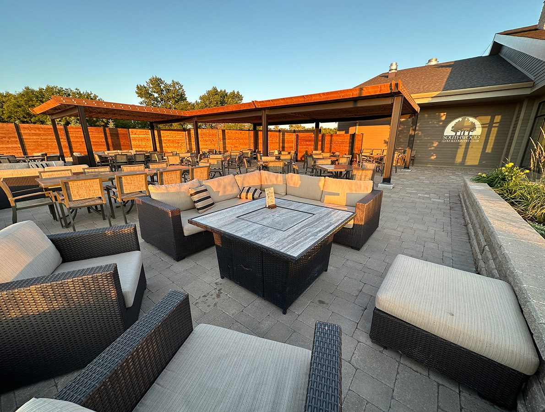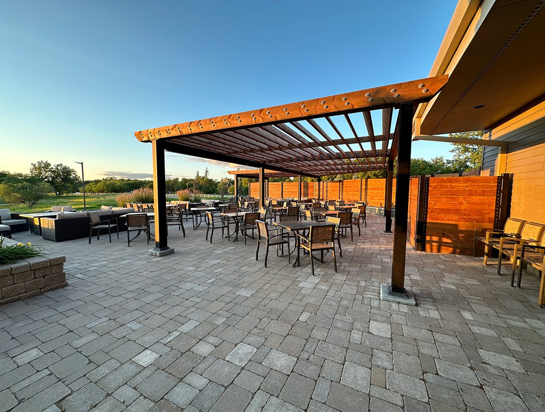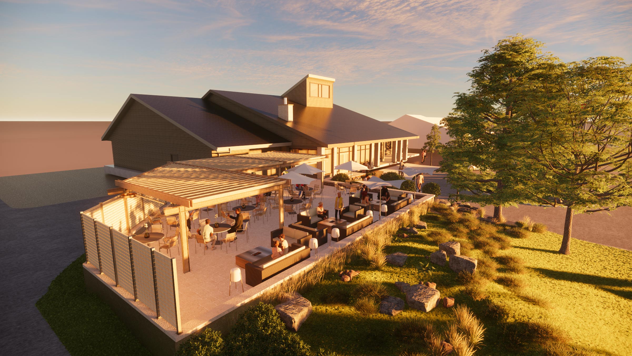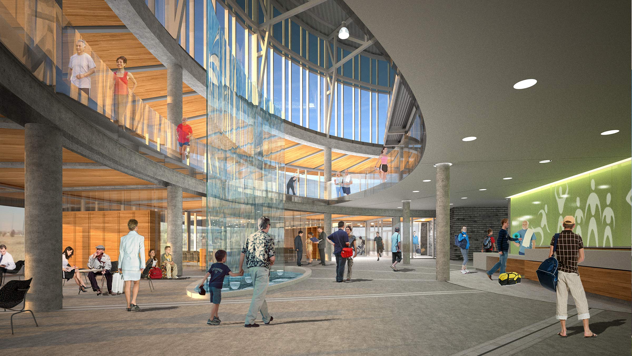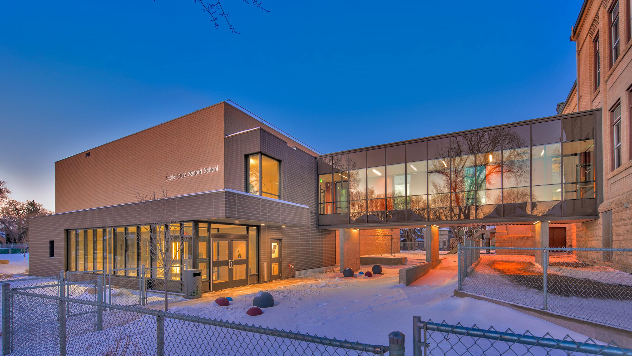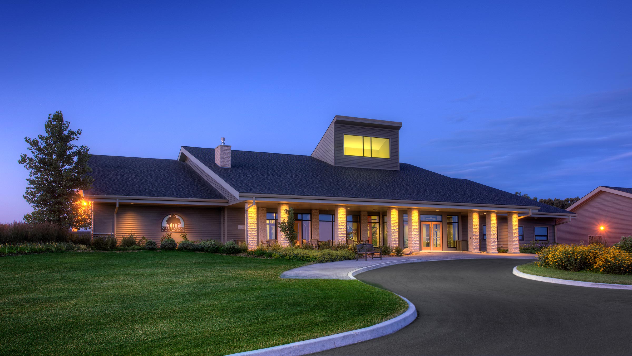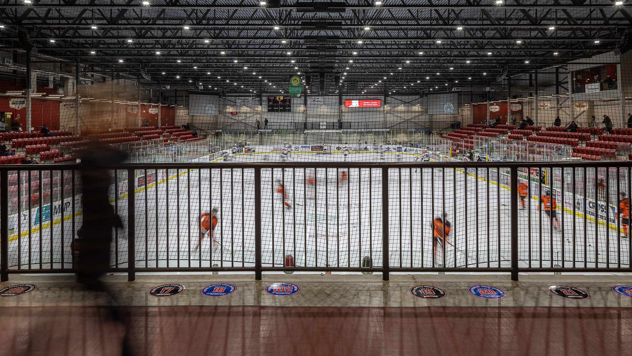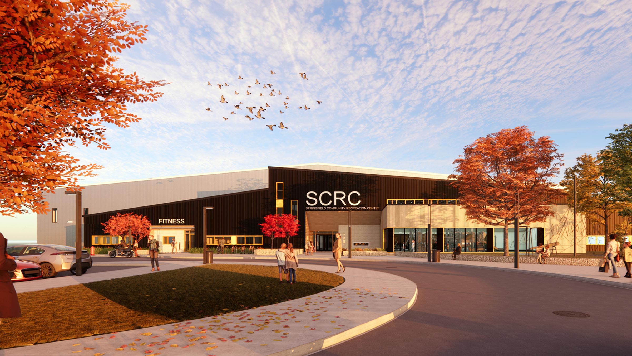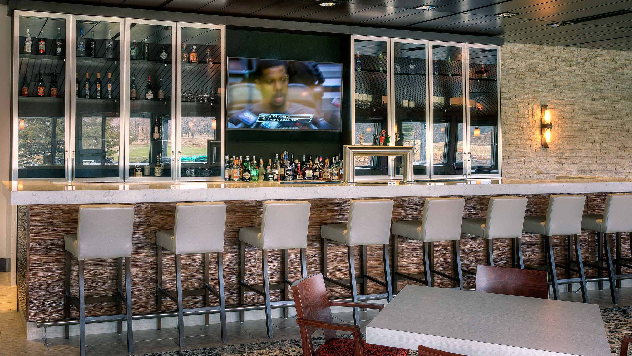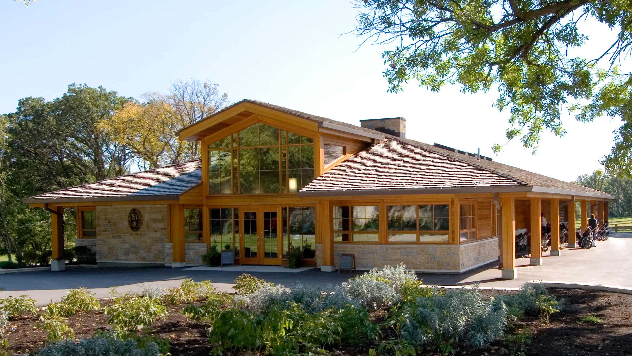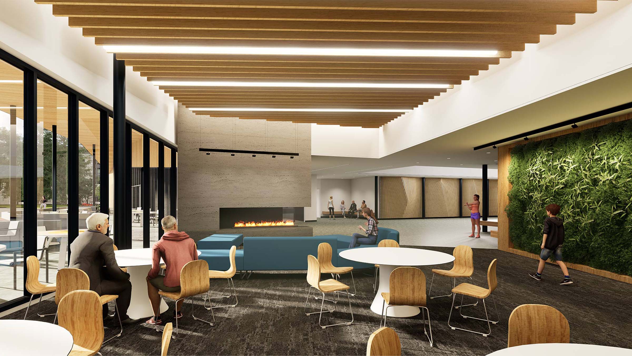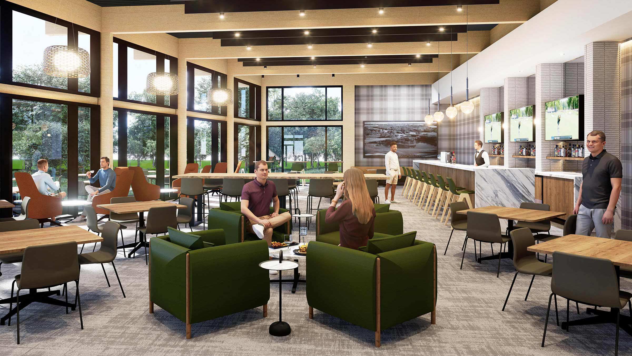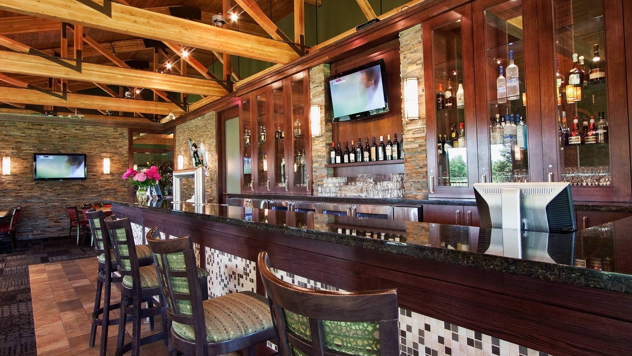Southwood Golf & Country Club
St. Norbert, Manitoba
Southwood Golf & Country Club marked the first new greenfield golf facility constructed in Manitoba in over 50 years. Upon relocating to St. Norbert, Southwood constructed a championship course and required the concurrent build of a clubhouse and pro shop to tee up its bright future. Working closely with renowned golf course architect Thomas McBroom, the new clubhouse is sited in a way that integrates into the course layout while maximizing scenic views of the La Salle River.
The clubhouse design prioritizes peak season volumes and year-round use to accommodate special events and everyday member activities. A 160-seat banquet room serves as the elegant backdrop for tournament dinners, fundraisers or weddings, complimented by a fully outfitted commercial kitchen. With a back terrace, front patio, banquet room and Members’ Dining Room, the Clubhouse enables visitors to enjoy different settings at their leisure and create memorable experiences beyond the golf course. The Members Dining Room was later expanded by LM-ESP to further enhance this haven for members. Member locker facilities are also offered on the lower level.
The Pro Shop is adjacent to the clubhouse and supports everyday course operations. From golf club and cart storage to retail sales inventory and instructional services, this facility provides a welcoming impression for players and helps ensure they have everything they need for the game.
Creating a communal destination, the club offers all the amenities to support one’s wellbeing at an idyllic retreat next to the greens. LM-ESP’s partnership with Southwood Golf & Country Club is ongoing as future long-range enhancements to the club are being considered.
Completion date: 2011
Size: 160-seat banquet room, members’ dining room, patio, terrace, washrooms, club and cart storage, instructional facilities, commercial kitchen, retail space, locker facilities, washrooms and administration areas.
Client: Southwood Golf & Country Club
Programming:
160-seat banquet room, members’ dining room, patio, terrace, washrooms, club and cart storage, instructional facilities, commercial kitchen, retail space, locker facilities, washrooms and administration areas.
Services:
Architecture: LM Architectural Group
Interior Design: Environmental Space Planning
Photographer:
Gerry Kopelow
Completion date: 2011
Size: 160-seat banquet room, members’ dining room, patio, terrace, washrooms, club and cart storage, instructional facilities, commercial kitchen, retail space, locker facilities, washrooms and administration areas.
Client: Southwood Golf & Country Club
Programming:
160-seat banquet room, members’ dining room, patio, terrace, washrooms, club and cart storage, instructional facilities, commercial kitchen, retail space, locker facilities, washrooms and administration areas.
Services:
Architecture: LM Architectural Group
Interior Design: Environmental Space Planning
Photographer:
Gerry Kopelow
Related Projects

