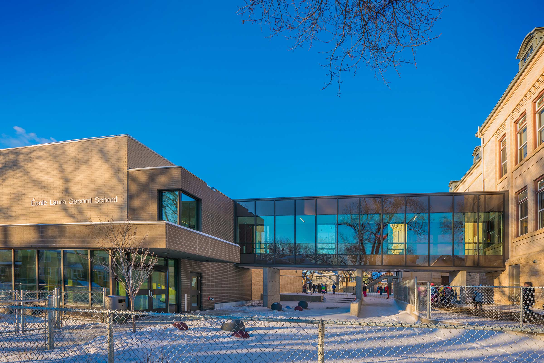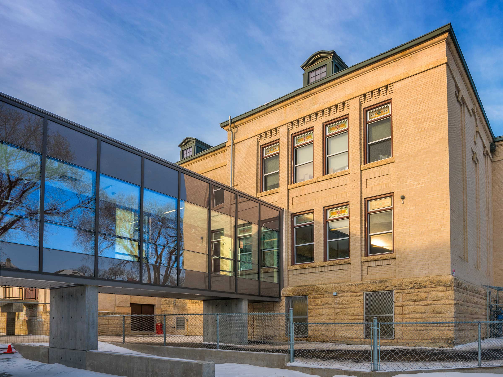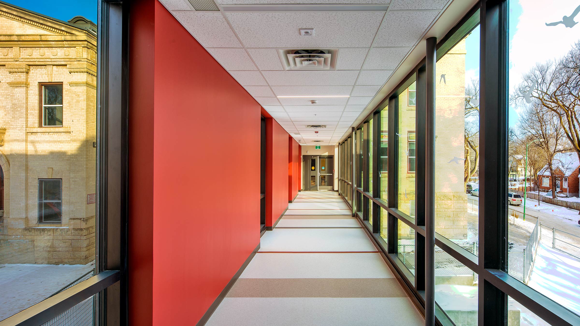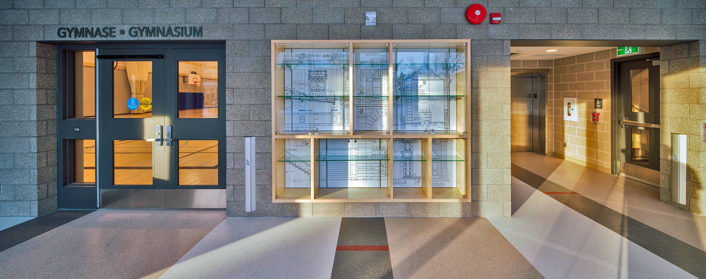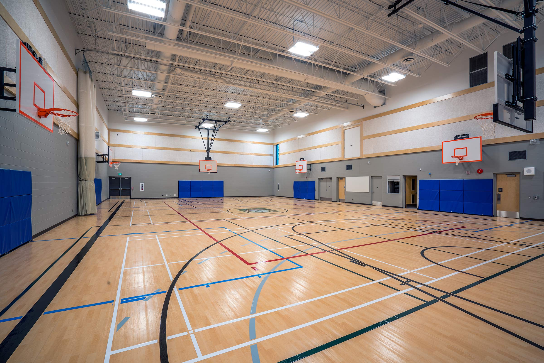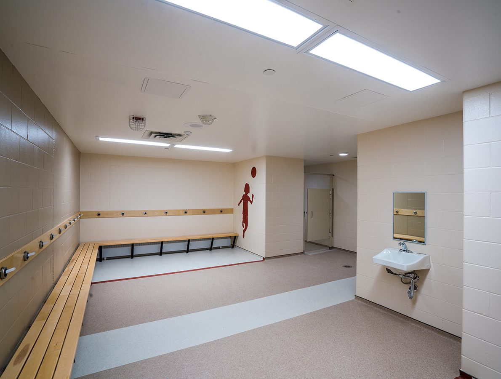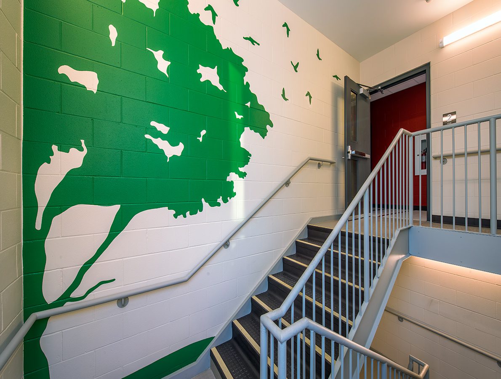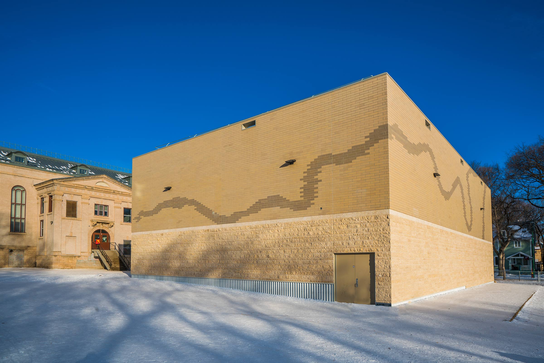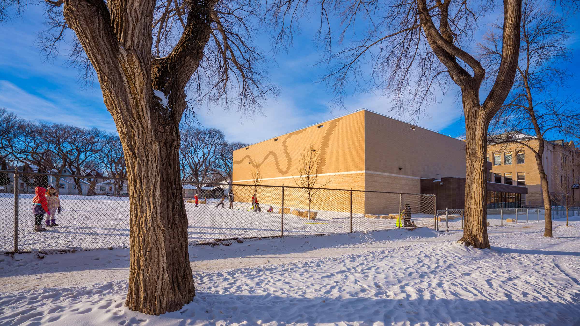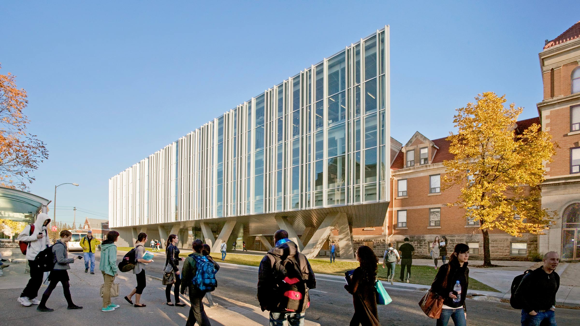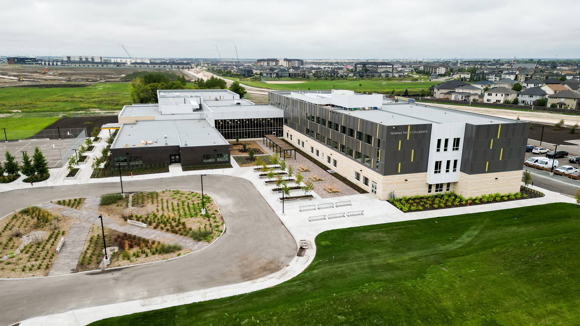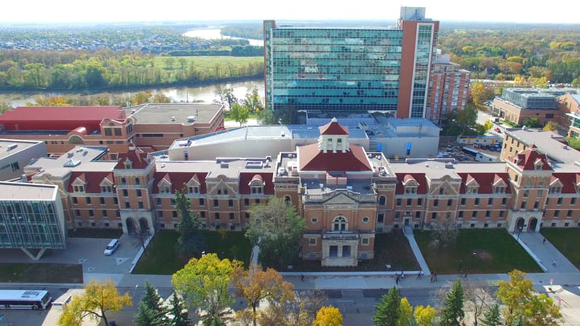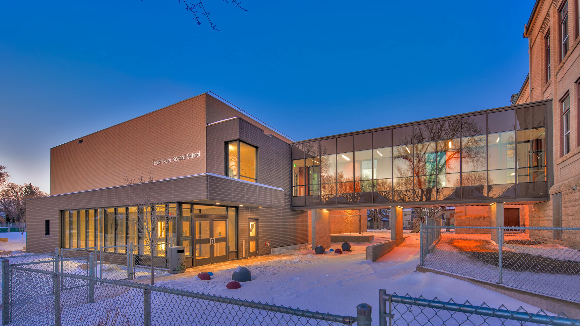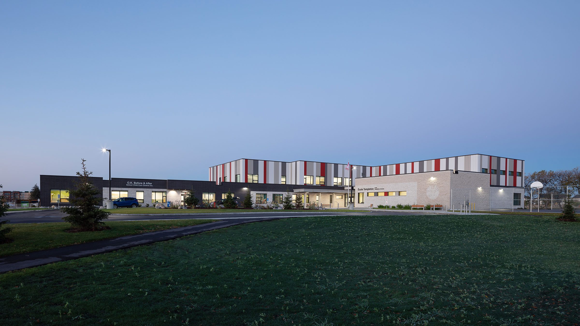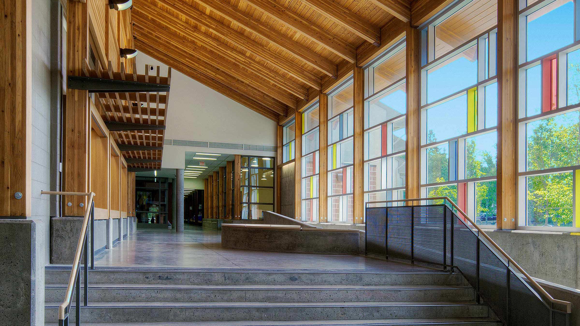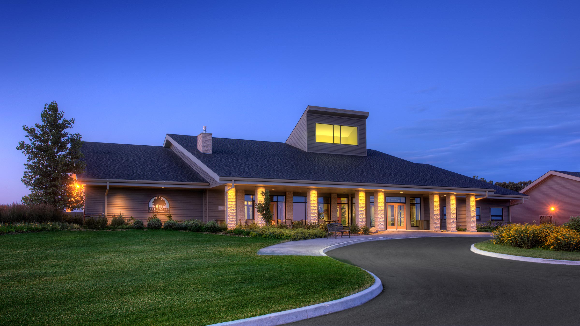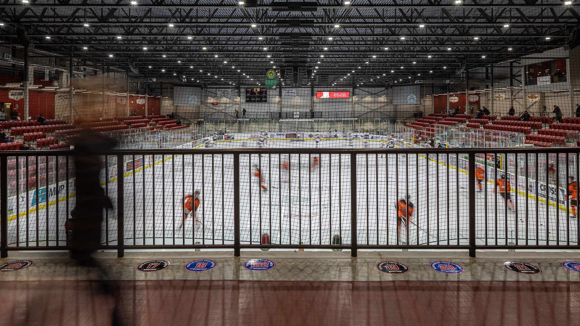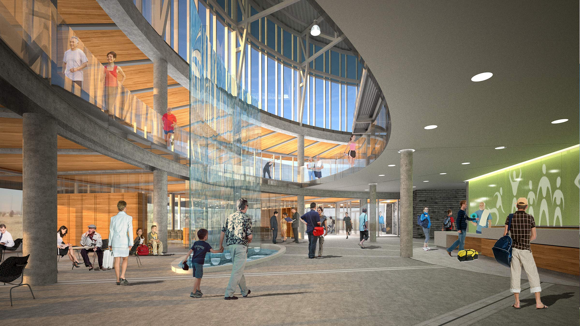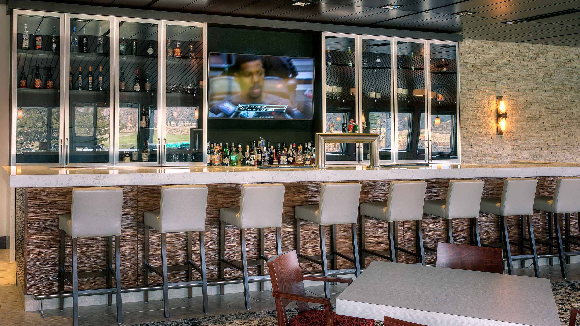Laura Secord School Gymnasium Addition
Winnipeg, Manitoba
Built in 1913, Laura Secord School is a key fixture in the Wolseley community and embodies an important era in Winnipeg’s development. With a need to expand upon the original building to gain a larger gymnasium and support facilities, the addition supports enriched programming opportunities and student experiences while respecting and honouring the historically-designated structure.
After carefully considering strict site parameters and the building’s architectural make-up, the expansion ties into the existing school at the second level through a fully glazed bridging walkway, extending the primary classroom corridor system. This naturally lit circulation link delivers expansive community views and strategically preserves schoolyard sightlines and exterior shared play spaces.
Moving inside, the two-storey gymnasium offers full sized courts for tournaments and multiple game play at once – previously difficult to accommodate in the existing school’s second level auditorium. A new “front door” and lobby space supports access at grade, ideal for afterschool activities and events, and complimented by change facilities, washrooms, grooming room and staff space.
With physical education ready to thrive, an emphasis was placed on balancing the contemporary addition with the site itself. Exterior materials of two-toned brick and stone naturally respond to the character and materiality of the school and echoes the nearby Assiniboine River by subtly depicting its outline along its upper walls, celebrating an overall sense of place. Achieving LEED Gold, the addition exceeds provincial sustainable design standards, prepping this community hub for an efficient and enduring next era in the neighborhood.
Completion date: 2017
Size: 11,200 sq. ft.
Client: Winnipeg School Division
Programming:
Gymnasium, Change Room, Washrooms, new School Entrance, Support Facilities, Communal Lobby, Skywalk, Grooming Room
Services:
Architecture: LM Architectural Group
Interior Design: Environmental Space Planning
Photographer:
Gerry Kopelow
Completion date: 2017
Size: 11,200 sq. ft.
Client: Winnipeg School Division
Programming:
Gymnasium, Change Room, Washrooms, new School Entrance, Support Facilities, Communal Lobby, Skywalk, Grooming Room
Services:
Architecture: LM Architectural Group
Interior Design: Environmental Space Planning
Photographer:
Gerry Kopelow
Related Projects

