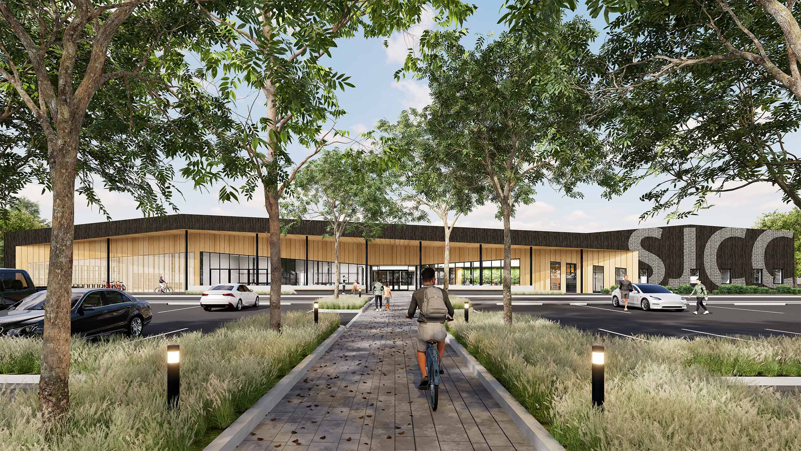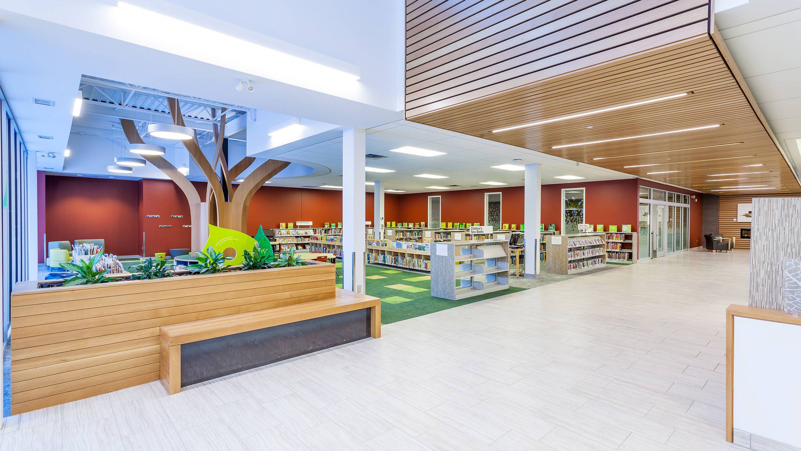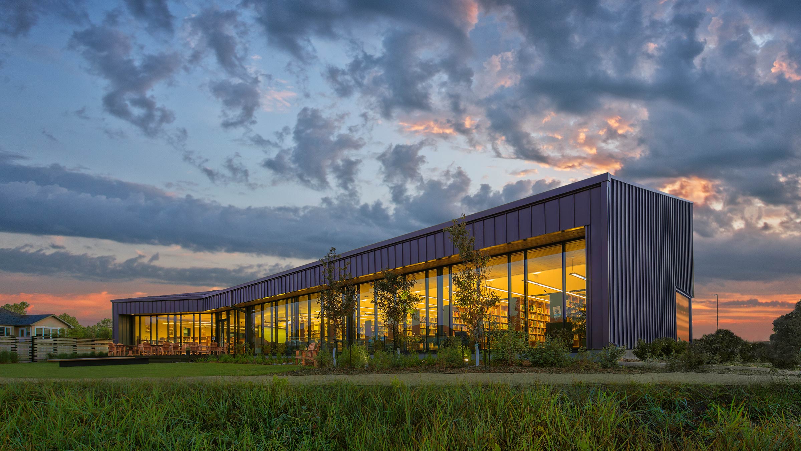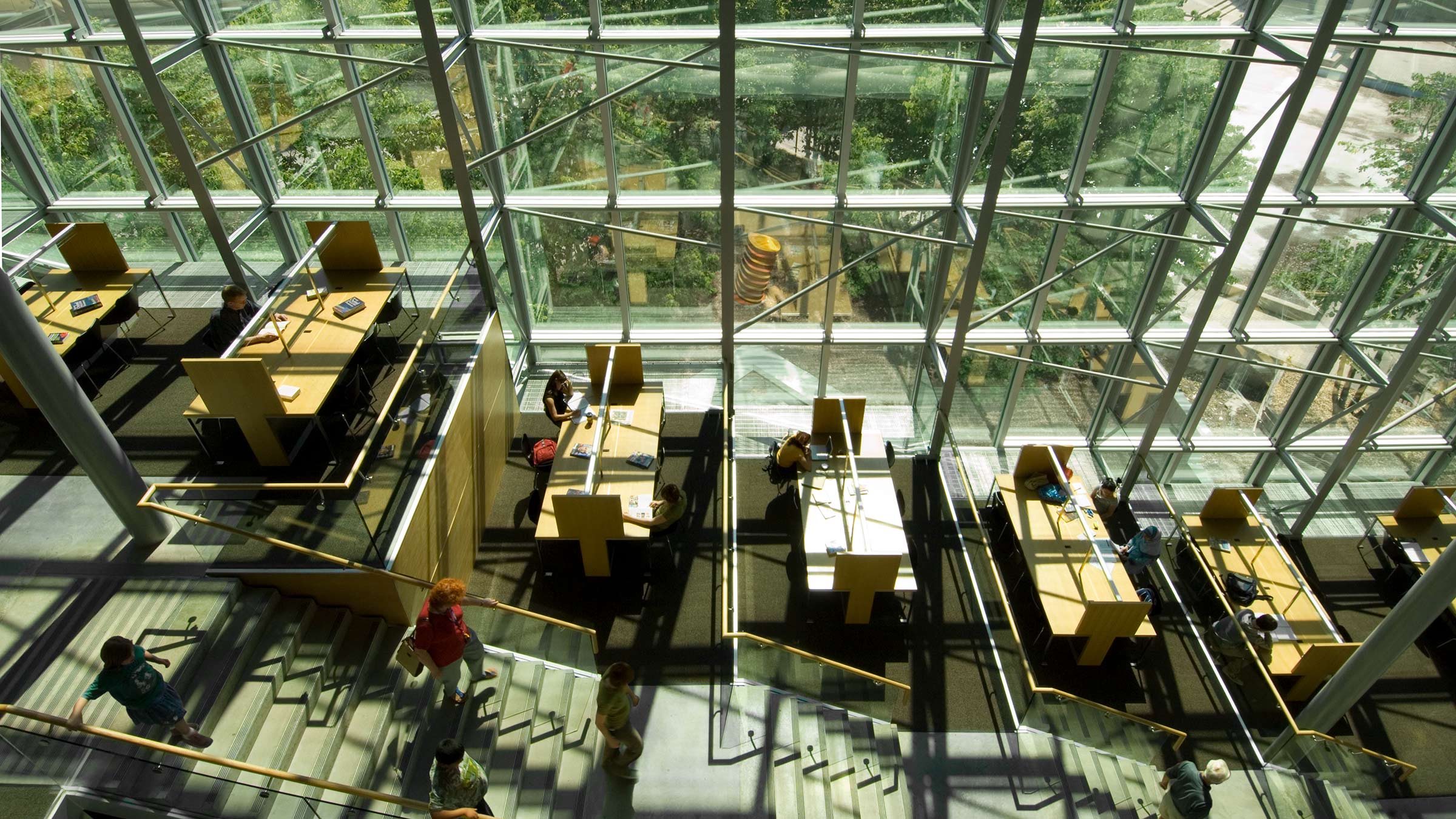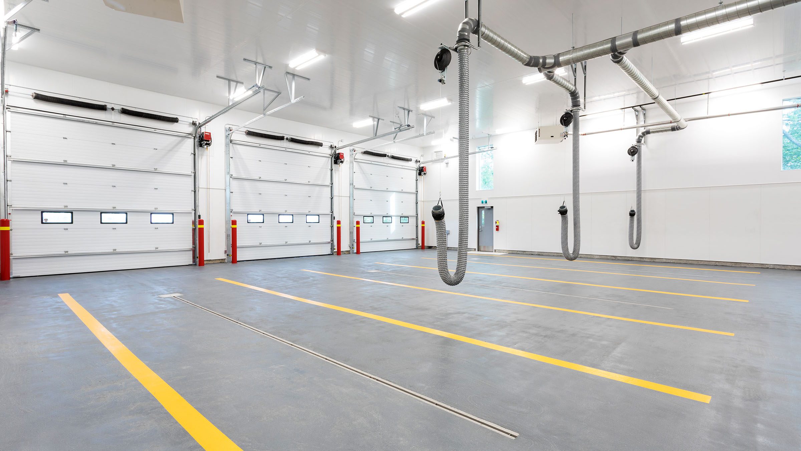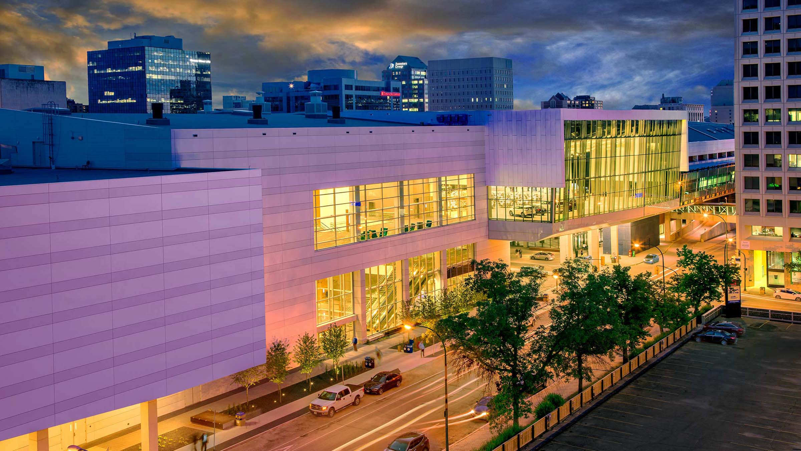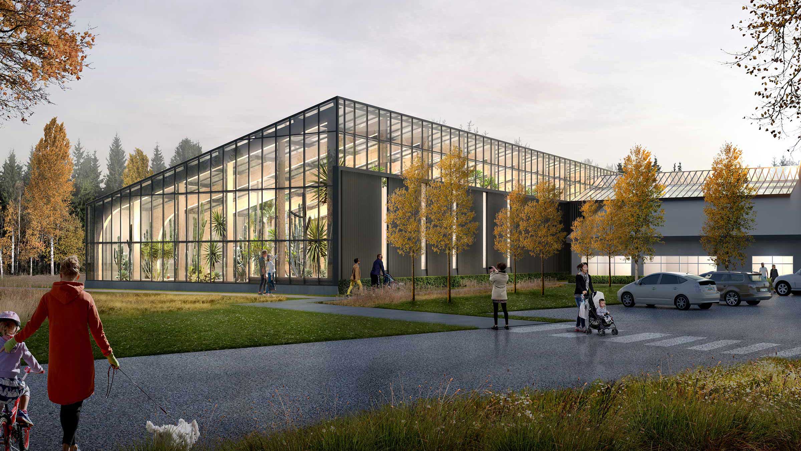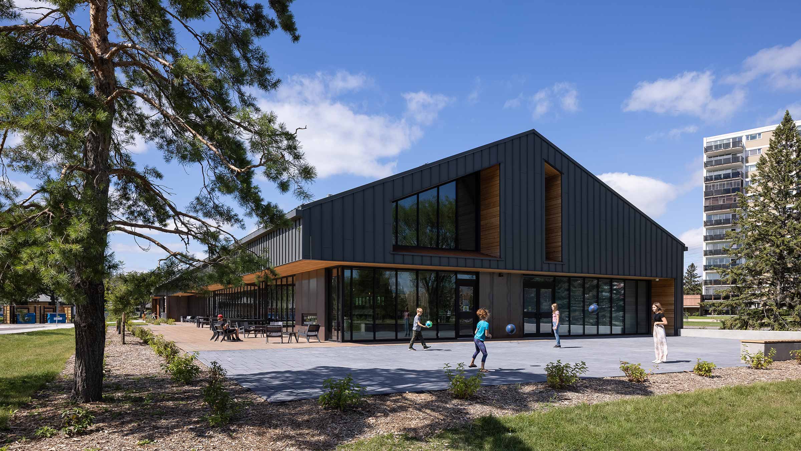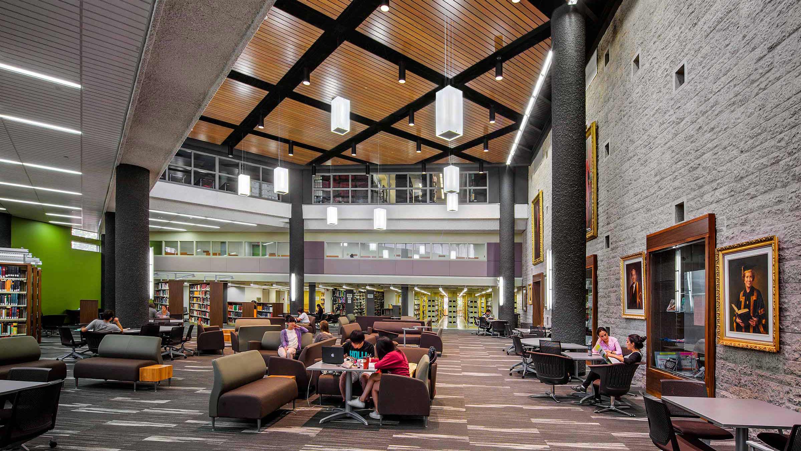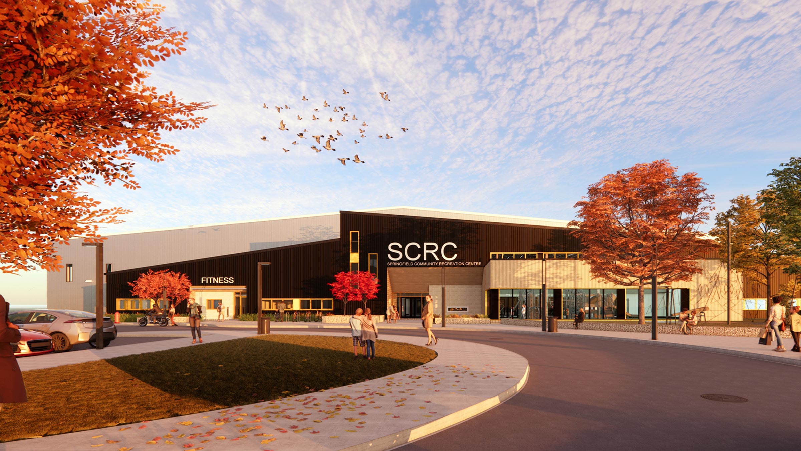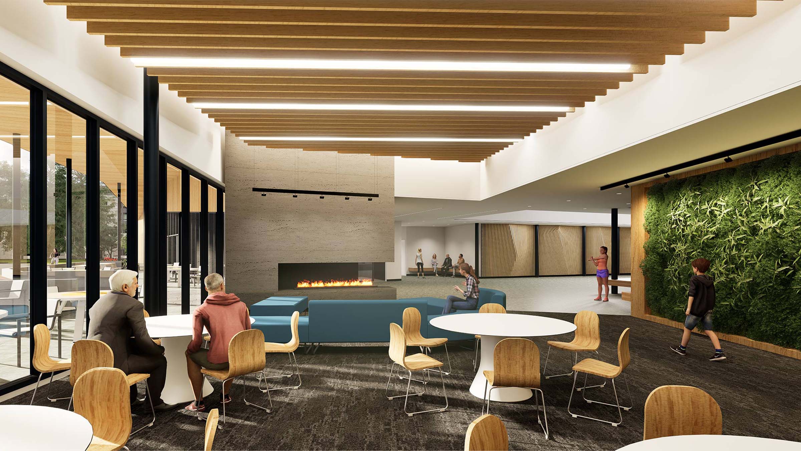St. James Civic Centre Expansion
Winnipeg, Manitoba
Built in 1967, St. James Civic Centre is one of the most utilized recreational facilities in Winnipeg. This major expansion represents an investment from three levels of government to ensure the Civic Centre can continue to meet the community’s recreational needs in the future. The design focuses on multi-generational wellbeing, community connectivity and improved site access.
Tying into the front of the building, the expansion will redefine the face of the Civic Centre and greet visitors with a strong first impression. The design of the facade offers a modern, natural aesthetic punctuated with greenery, clear sightlines looking into active spaces and intentional areas for people to connect. Covered outdoor gathering spaces, a cozy indoor lounge with a fireplace and an expanded pool viewing area will welcome visitors and encourage them to spend time, relax and connect.
Flexible shared spaces support increased programming options, including a new sunlit studio, added multi-purpose rooms, and a revitalized auditorium. The expansion also integrates a welcoming new home for the St. James Assiniboia 55+ Centre, complete with offices and tailored program spaces. The organization is slated to be near the front of the building to provide direct access for older adults and adjacent to the community kitchen for convenient use.
Looking at the big picture, reimagined circulation networks are planned to tie the site into the daily movement of the community. A new pedestrian link is designed to span from the building entry to Ness Avenue, accommodating public transit, while multi-modal amenities support active and low-emitting transportation. As the project progresses, the design is subject to change, integrating the community’s feedback to revitalize this iconic community hub.
Completion date: In Progress
Size: 9,000 sq. ft. renovated space
15,000 sq. ft. expansion
Client: City of Winnipeg
Programming:
Covered outdoor patio, entry plaza, lounge, community kitchen, washrooms, multi-purpose room, reception, tenant offices, member lounge, clinic space, studio, pool viewing area, retractable stage, staff entry.
Services:
Architecture: LM Architectural Group
Interior Design: Environmental Space Planning
Completion date: In Progress
Size: 9,000 sq. ft. renovated space
15,000 sq. ft. expansion
Client: City of Winnipeg
Programming:
Covered outdoor patio, entry plaza, lounge, community kitchen, washrooms, multi-purpose room, reception, tenant offices, member lounge, clinic space, studio, pool viewing area, retractable stage, staff entry.
Services:
Architecture: LM Architectural Group
Interior Design: Environmental Space Planning
Related Projects

