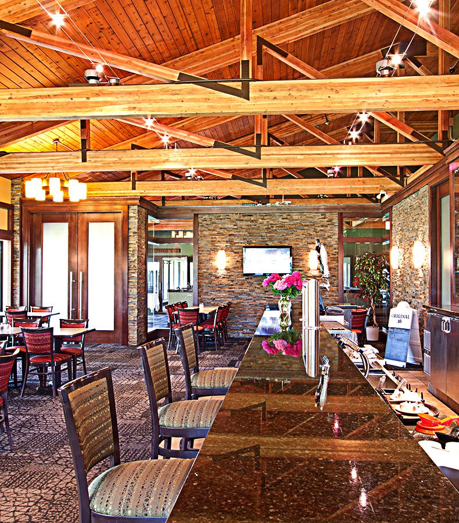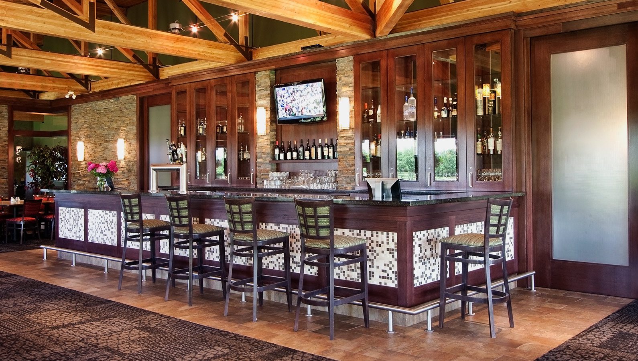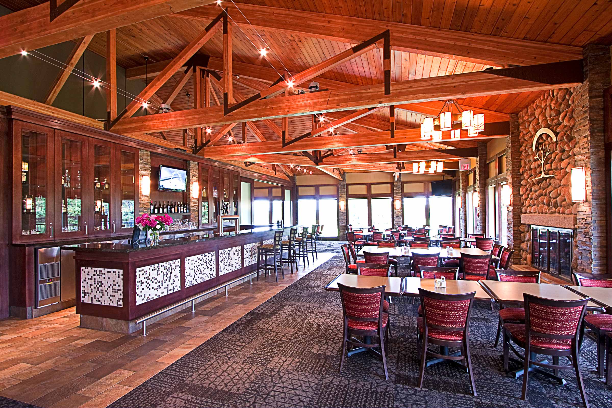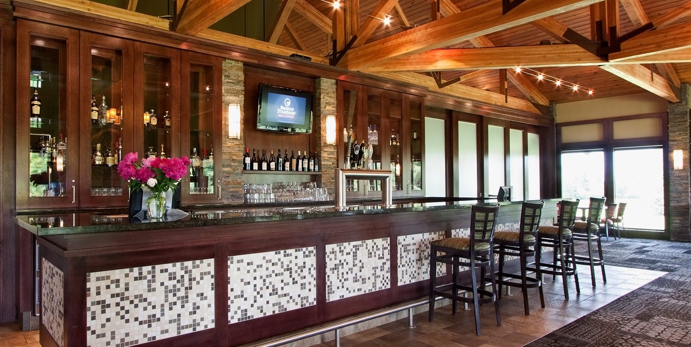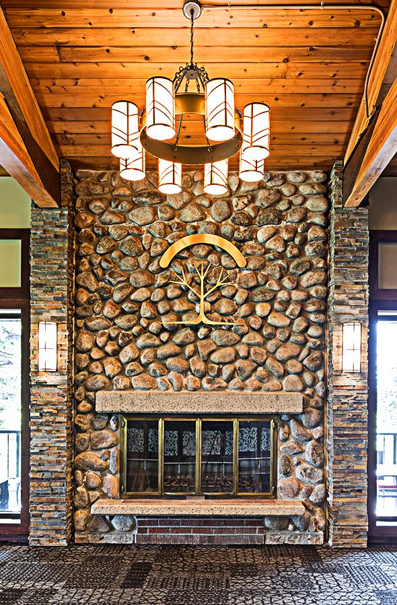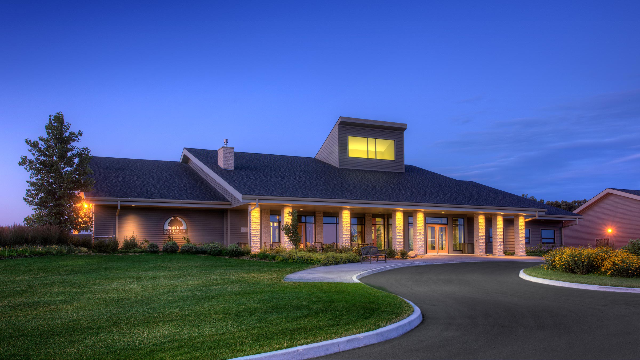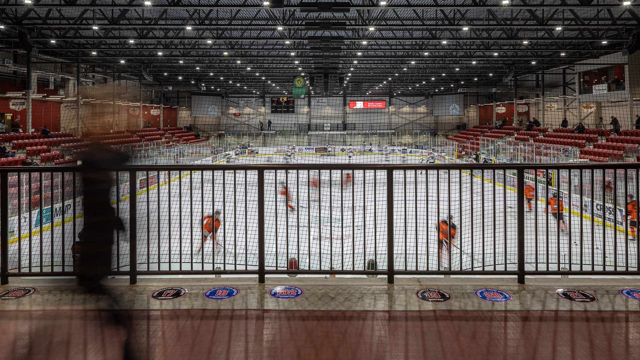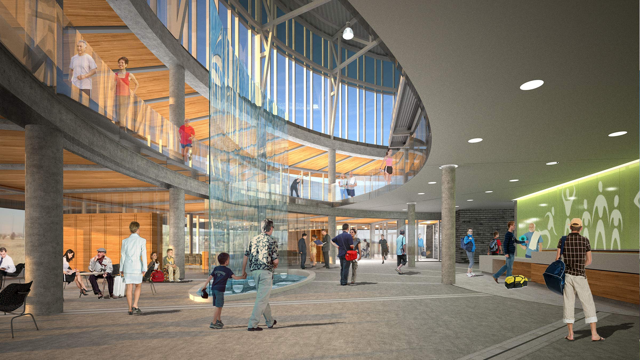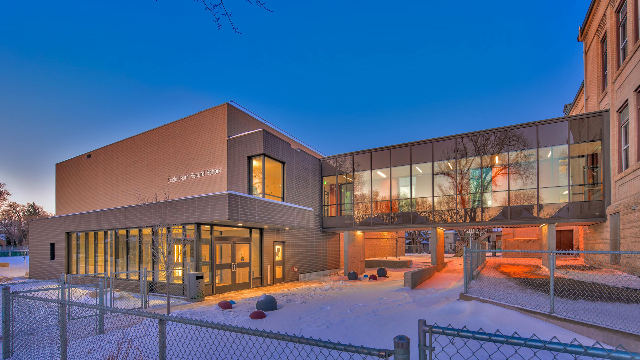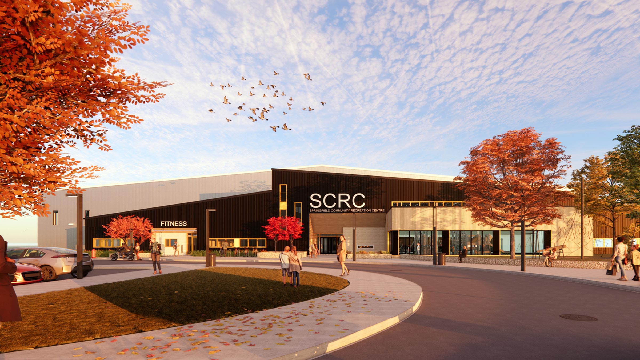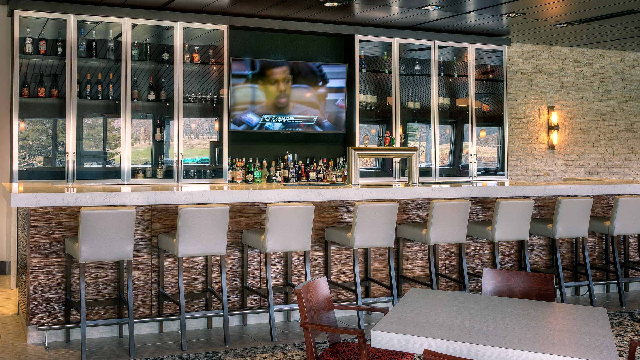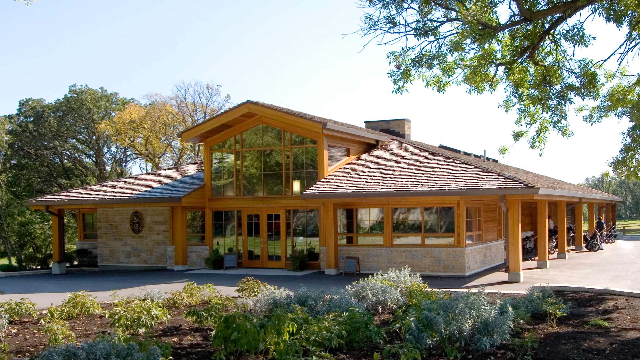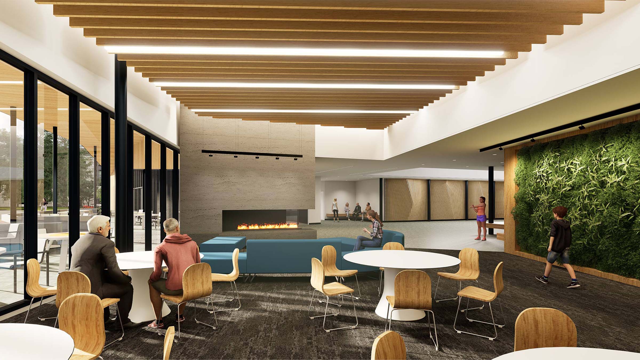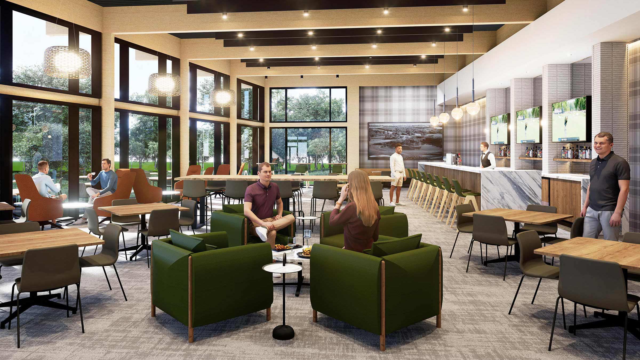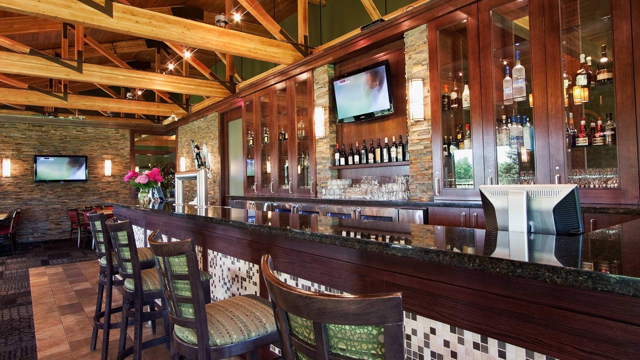Elmhurst Golf and Country Club Clubhouse
Springfield, Manitoba
To elevate Elmhurst’s 1970s clubhouse to match its championship course, a multi-phased master plan was developed. Early on, LM-ESP was involved in completing studies for the site, which evolved to designing the renovations for both levels of the facility. The upgrades centered on enhancing functionality and elevating the “off-the-course” experience.
Phase 1 consisted of renovating the Members’ Lounge, dining and banquet rooms. New interior window framing emphasized the height of the spaces, while fresh finishes reenergized the upper floor. Bi-parting glass and wood panels added flexibility to the Member’s Lounge and dining room by allowing these spaces to seamlessly open up as needed. Situated beneath exposed beams stripped to reveal rich wood tones and highlight the natural elements in the space, a new granite topped bar and display cabinetry anchor the Members’ Lounge.
Phase 2 involved a second level, outdoor patio addition and renovating the locker rooms, washrooms and lobby. The outdoor patio expands the Members’ lounge to offer indoor-outdoor flexibility and 270-degree views overlooking the course and natural landscape. New paint, furniture and lighting refreshed the lobby to create an inviting first impression, while the lockers rooms and washrooms gained modern, energy efficient amenities and a natural, clean aesthetic. Upon reconfiguring these areas to enhance access and flow, new breakout lounge spaces were defined for golfers to unwind.
Today, members and guests can arrive at a clubhouse steeped in the natural beauty of the site with the desired amenities to create lasting memories at Elmhurst.
Completion date: Two separate phases, Phase 2 completed in 2020
Size: Phase 1 - 5,000 sq. ft.
Phase 2 - 5,700 sq. ft.
Client: Elmhurst Golf and Country Club
Programming:
Banquet room, dining room, Members’ Lounge, lobby, locker room facilities, washrooms and outdoor patio addition.
Services:
Architecture: LM Architectural Group
Interior Design: Environmental Space Planning
Completion date: Two separate phases, Phase 2 completed in 2020
Size: Phase 1 - 5,000 sq. ft.
Phase 2 - 5,700 sq. ft.
Client: Elmhurst Golf and Country Club
Programming:
Banquet room, dining room, Members’ Lounge, lobby, locker room facilities, washrooms and outdoor patio addition.
Services:
Architecture: LM Architectural Group
Interior Design: Environmental Space Planning
Related Projects

