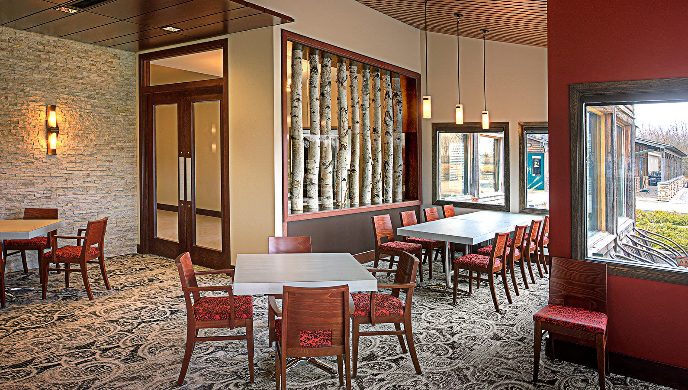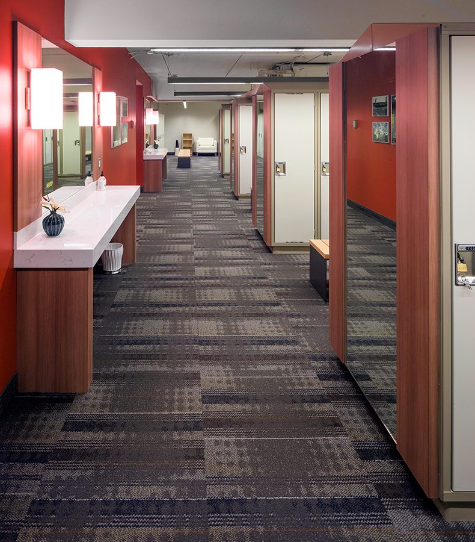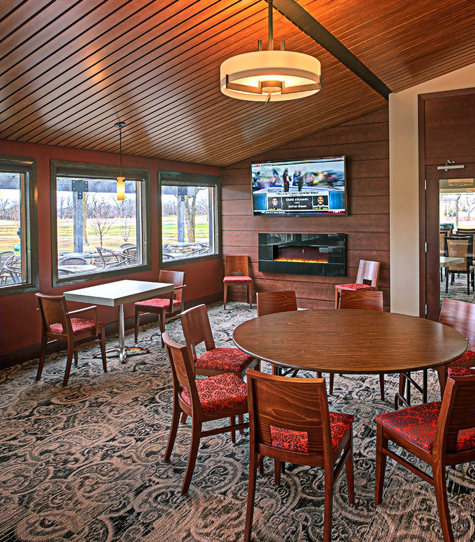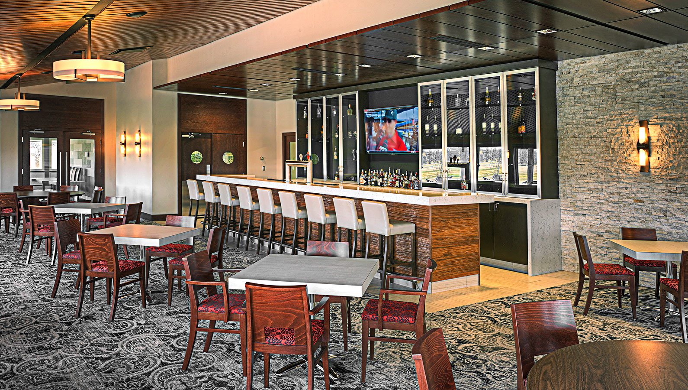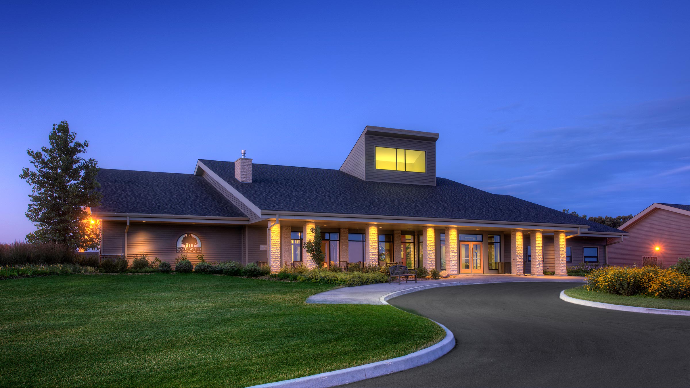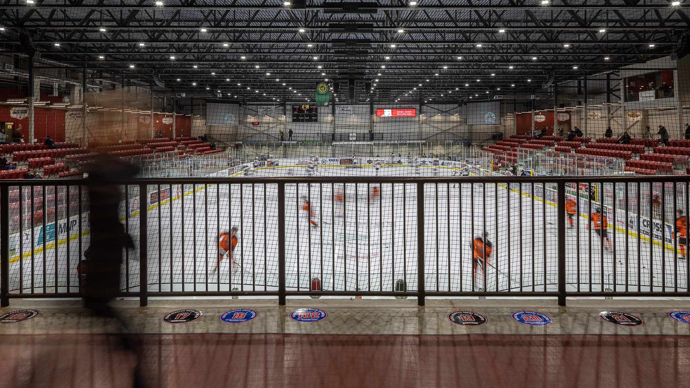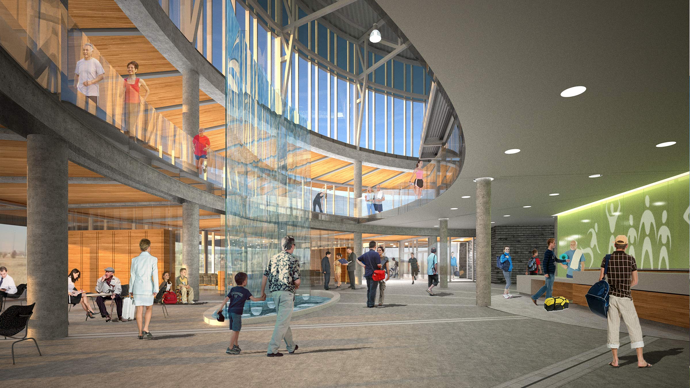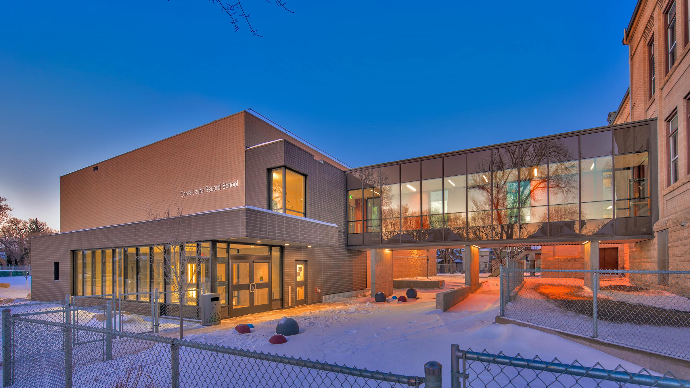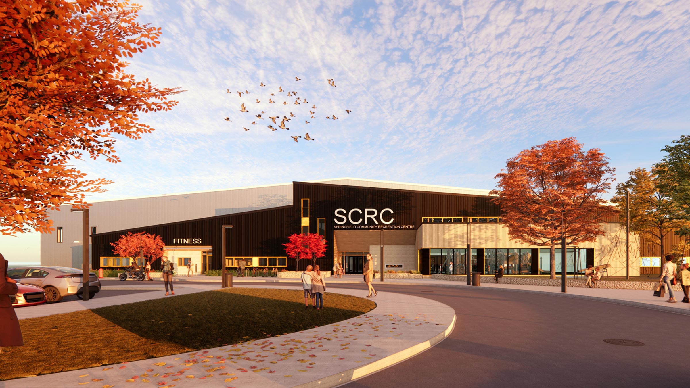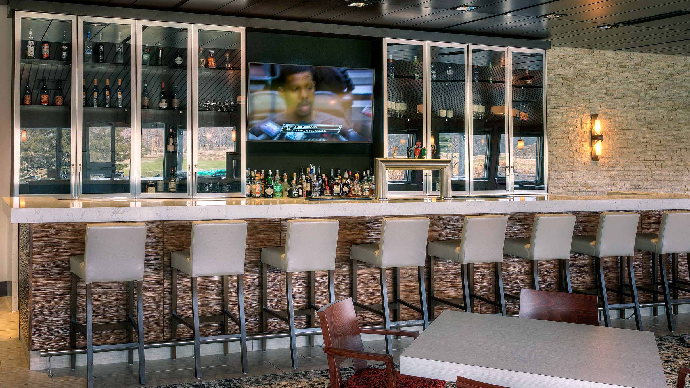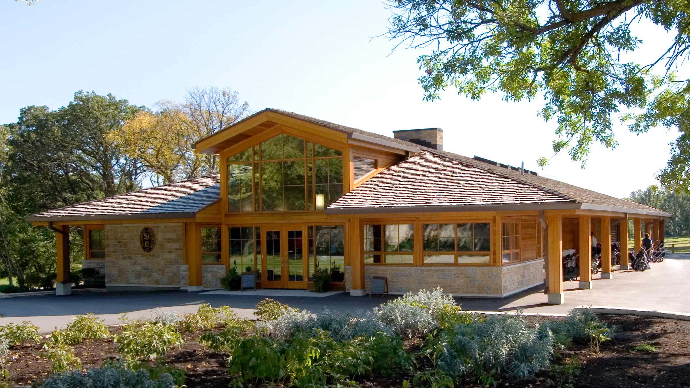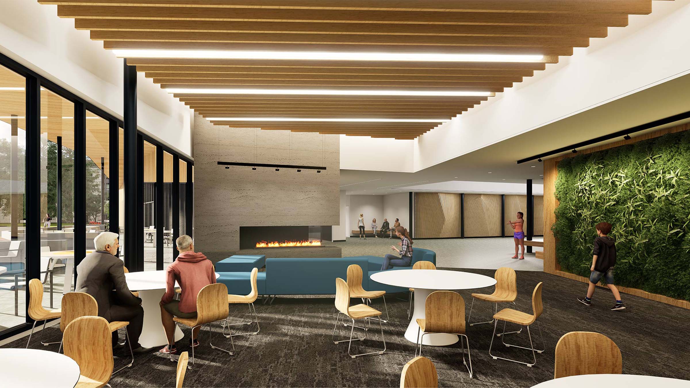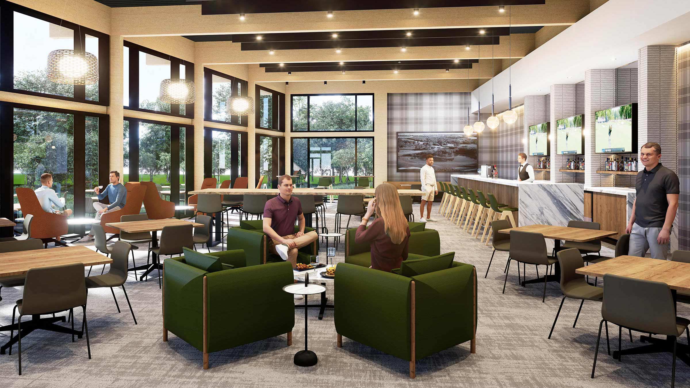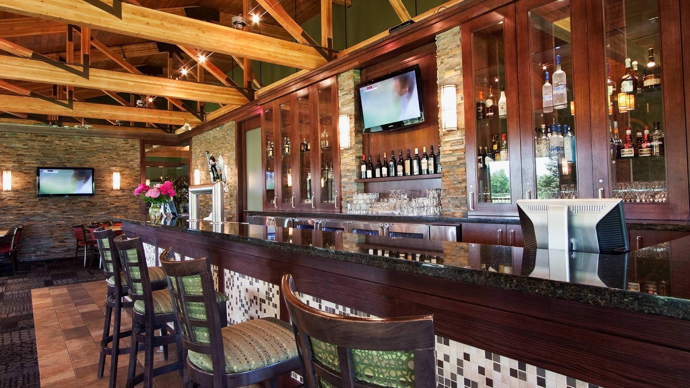Breezy Bend Golf and Country Club
Headingley, Manitoba
As a private golf course, Breezy Bend Golf and Country Club underwent a revitalization to elevate the member experience. The interior renovation involved highlighting the Club’s strong sense of community and inherent connection to nature as a lively leisure destination just outside Winnipeg in nearby Headingley.
On the main floor, a refurbished front entrance brightens and modernizes the first impression. En route to the Members’ Lounge, a detailed donor wall proudly recognizes those who have contributed to the Club’s past, present and future. Inviting social interactions and fun into the clubhouse, the Lounge proper opens up to offer a feature bar, a second back bar, flexible furniture arrangements, a gas fireplace and multiple TV’s. Member’s can kick back in small or large groups as the room easily adapts, all while absorbing sweeping exterior views of the course. Pulling reference from the local context, a birch focal wall, rich wood tones, and stone wall finishes nod to the site’s natural setting.
Behind the scenes, members can enjoy welcoming locker rooms with upgraded lighting, shower walls and flooring. As a series of refreshed, inviting, and comfortable spaces, Breezy Bend’s close community culture and social life is ready to flourish both on and off the course.
Completion date: 2014
Size: 11,442 sq. ft.
Client: Breezy Bend Country Club
Programming:
Front entry and corridor updates, Members’ Lounge renovation, feature bar, second back bar, donor wall, men’s/women’s locker and shower facilities
Services:
Interior Design: Environmental Space Planning
Completion date: 2014
Size: 11,442 sq. ft.
Client: Breezy Bend Country Club
Programming:
Front entry and corridor updates, Members’ Lounge renovation, feature bar, second back bar, donor wall, men’s/women’s locker and shower facilities
Services:
Interior Design: Environmental Space Planning
Related Projects

