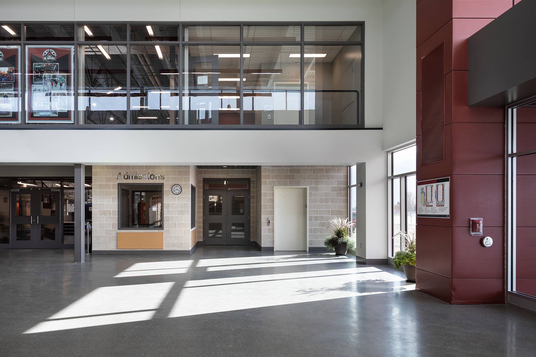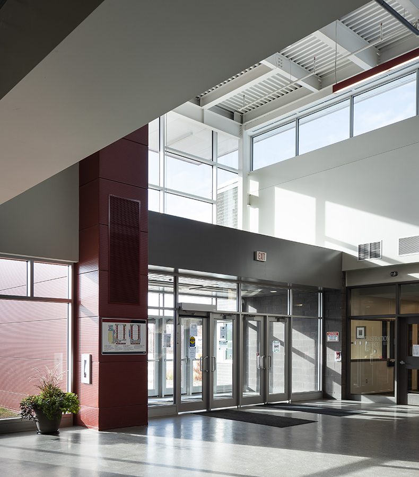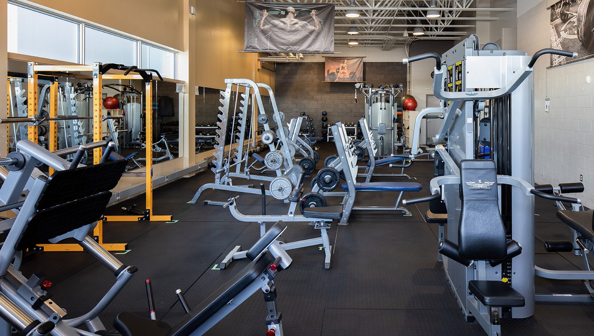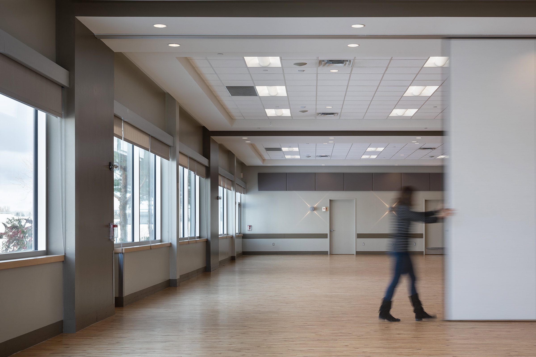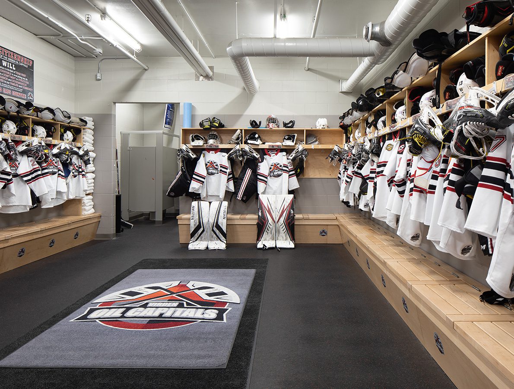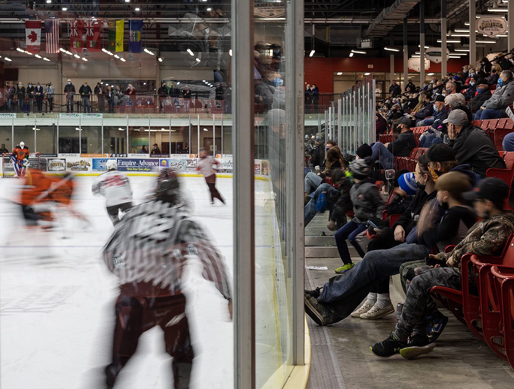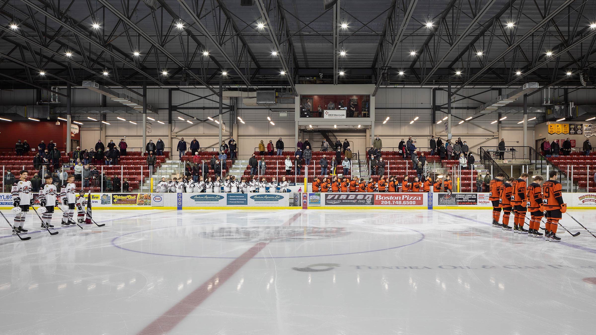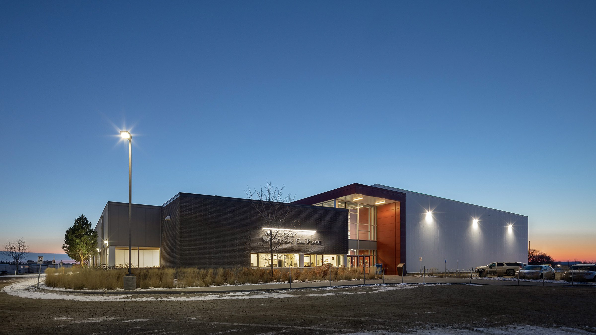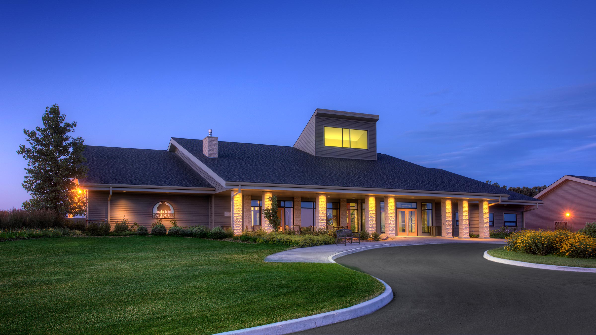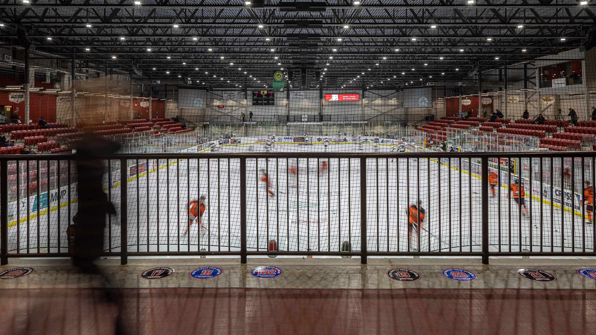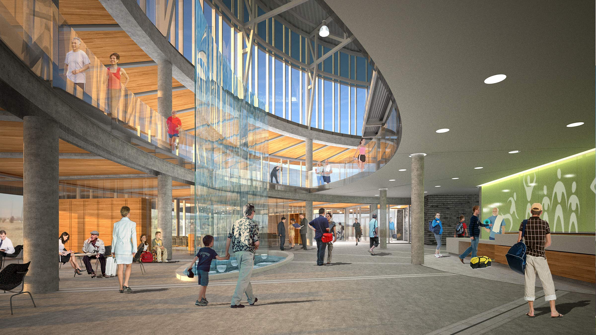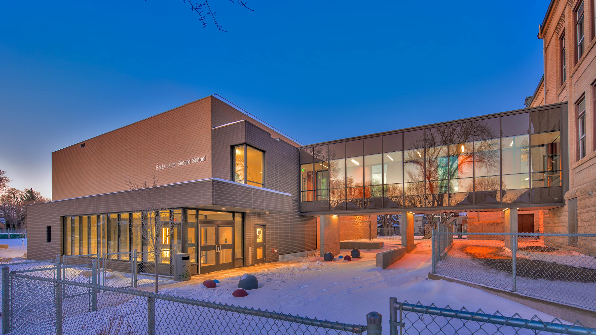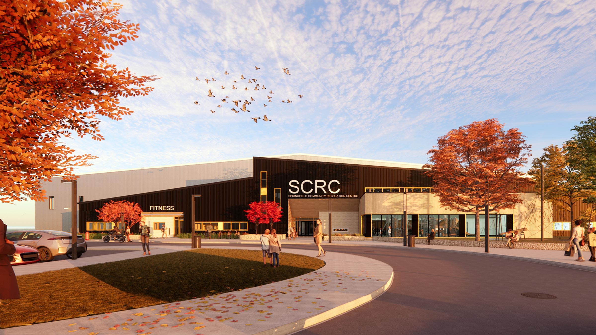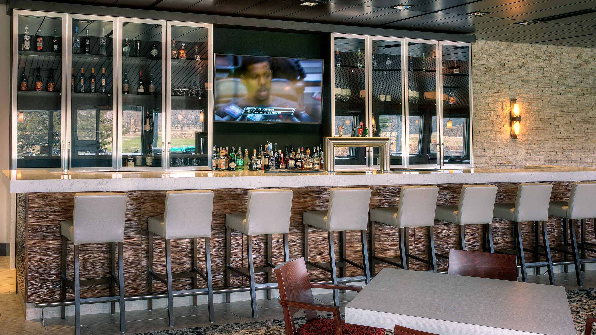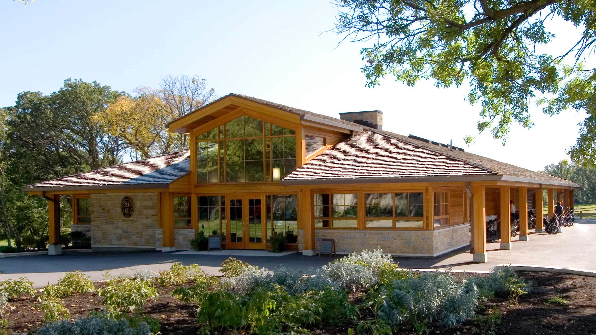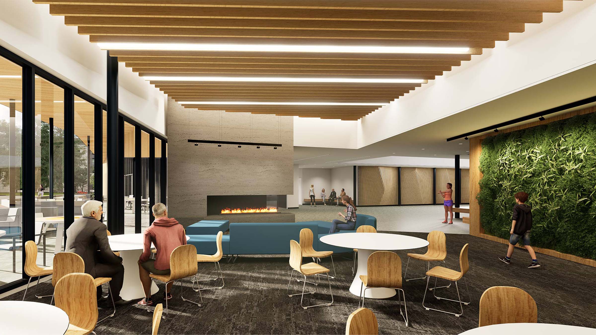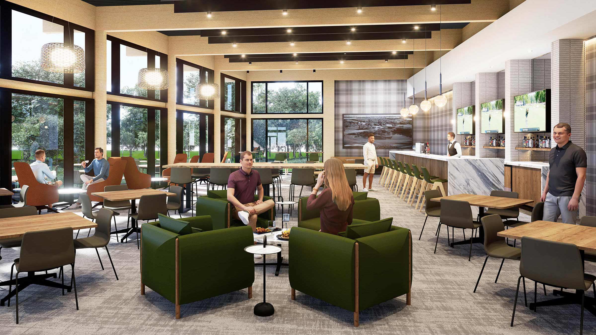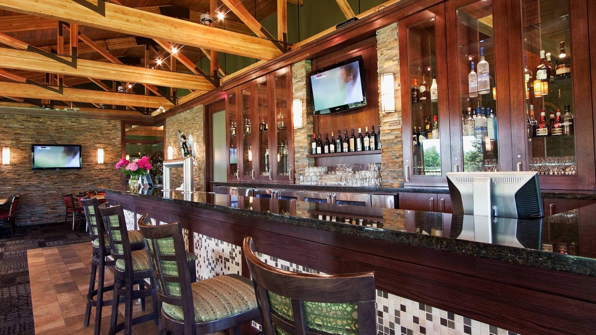Virden Regional Multi-Purpose Recreation Facility
Virden, Manitoba
The Town of Virden required a central, multi-faceted hub to unite the community. Separate, aging facilities nearing the end of their life cycle sparked a strong need for an accessible and sustainable destination in the core of the region. Virden Regional Multi-Purpose Recreational Facility marked a multi-phased endeavor where major facilities fused together to reflect shared community values and needs.
A vital component of the facility is the NHL-sized ice rink and arena that can seat 1,200 spectators in an immersive bowl setting. The arena is climate controlled to support a walking track above the concourse and is adaptable to host other community events in the off-season. A 500-person banquet hall is nestled into the centre with a large kitchen for indoor community gatherings. As a multi-phased development, phase two included a four-sheet, state-of-the-art curling facility to host tournaments and foster local talent.
The day-to-day facility operations factored into the interior design, relying on the use of durable, easy-to-maintain materials throughout. The change room accommodations required strategic space planning to account for rotational use, security and storage needs.
With a fitness facility, canteen and breakout meeting rooms embedded within, the LEED Silver recreation hub will help residents to lead socially active, healthy and inspired lives in Virden and the greater region for years to come.
Completion date: 2011
Size: 106,950 sq. ft.
Client: Town of Virden
Programming:
Hockey arena, banquet hall with kitchen, curling facility, breakout meeting rooms, administrative offices, change rooms for the existing outdoor pool, walking track, fitness centre and canteen.
Services:
Architecture: LM Architectural Group
Interior Design: Environmental Space Planning
Photographer:
Lindsay Reid
Completion date: 2011
Size: 106,950 sq. ft.
Client: Town of Virden
Programming:
Hockey arena, banquet hall with kitchen, curling facility, breakout meeting rooms, administrative offices, change rooms for the existing outdoor pool, walking track, fitness centre and canteen.
Services:
Architecture: LM Architectural Group
Interior Design: Environmental Space Planning
Photographer:
Lindsay Reid
Related Projects

