We advocate for sustainable design strategies that minimize impacts to the environment, reduce energy costs and contribute to the collective wellbeing of our clients and communities.
Our Approach
Staying apprised of the latest industry research, technology and strategies, we create value through sustainability. Designing spaces with abundant natural light and healthy indoor air quality to prioritizing low-carbon emissions and energy efficiency, we help our clients make informed decisions relating to environmental preservation and stewardship.
Through a lens of environmental, economic and social sustainability, we are passionate about designing a future that responds to climate change, is economically viable and can adapt to meet the needs of the next generation.
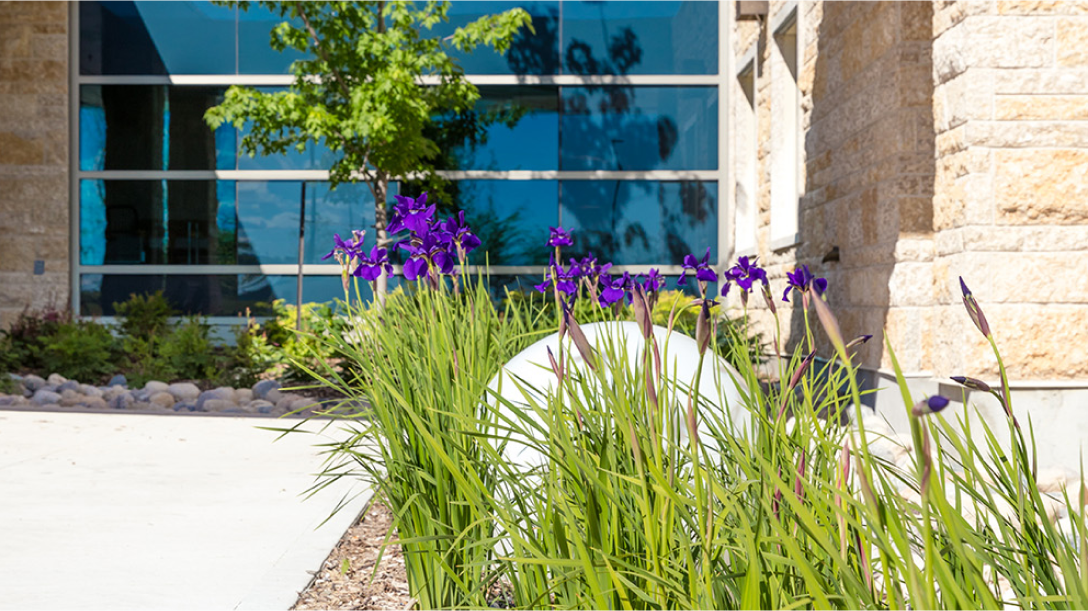

15+
40%
improved energy performance on a consistent basis to exceed
MECB requirements
15+
40%
improved energy performance on a consistent basis to exceed MECB requirements
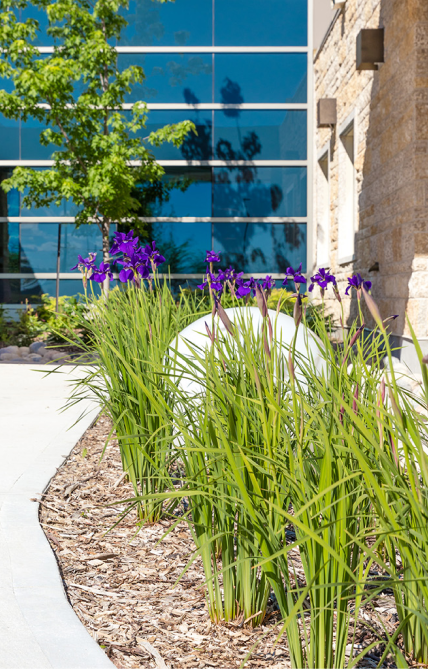

The Lasting Impact
A snapshot of what this approach looks like when applied to real-world environments.
66%
Reduction in energy costs through design relative to MNECB reference building
Virden Regional Multi-purpose Facility
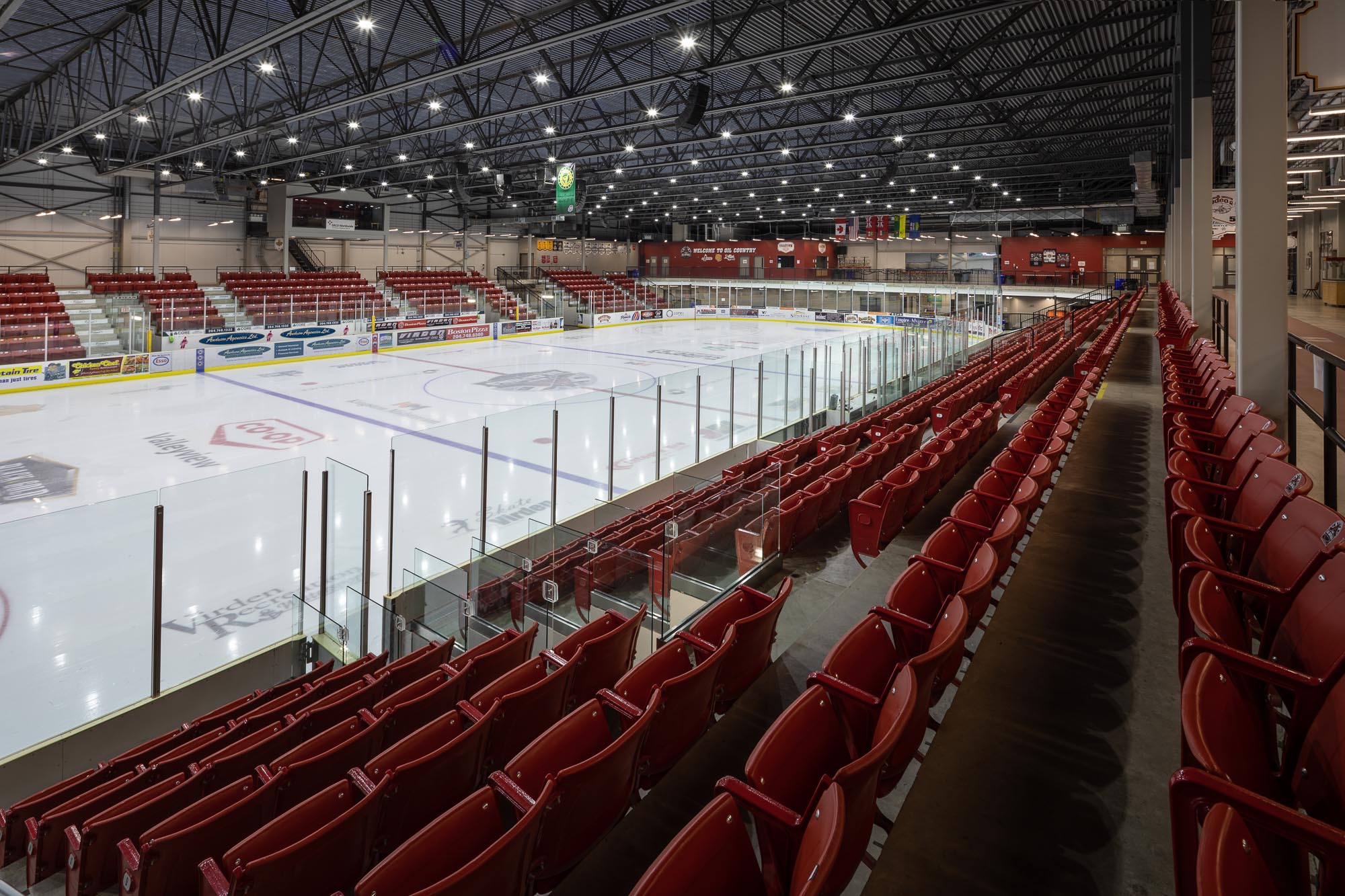







35%
Regional materials used in the project
École Templeton
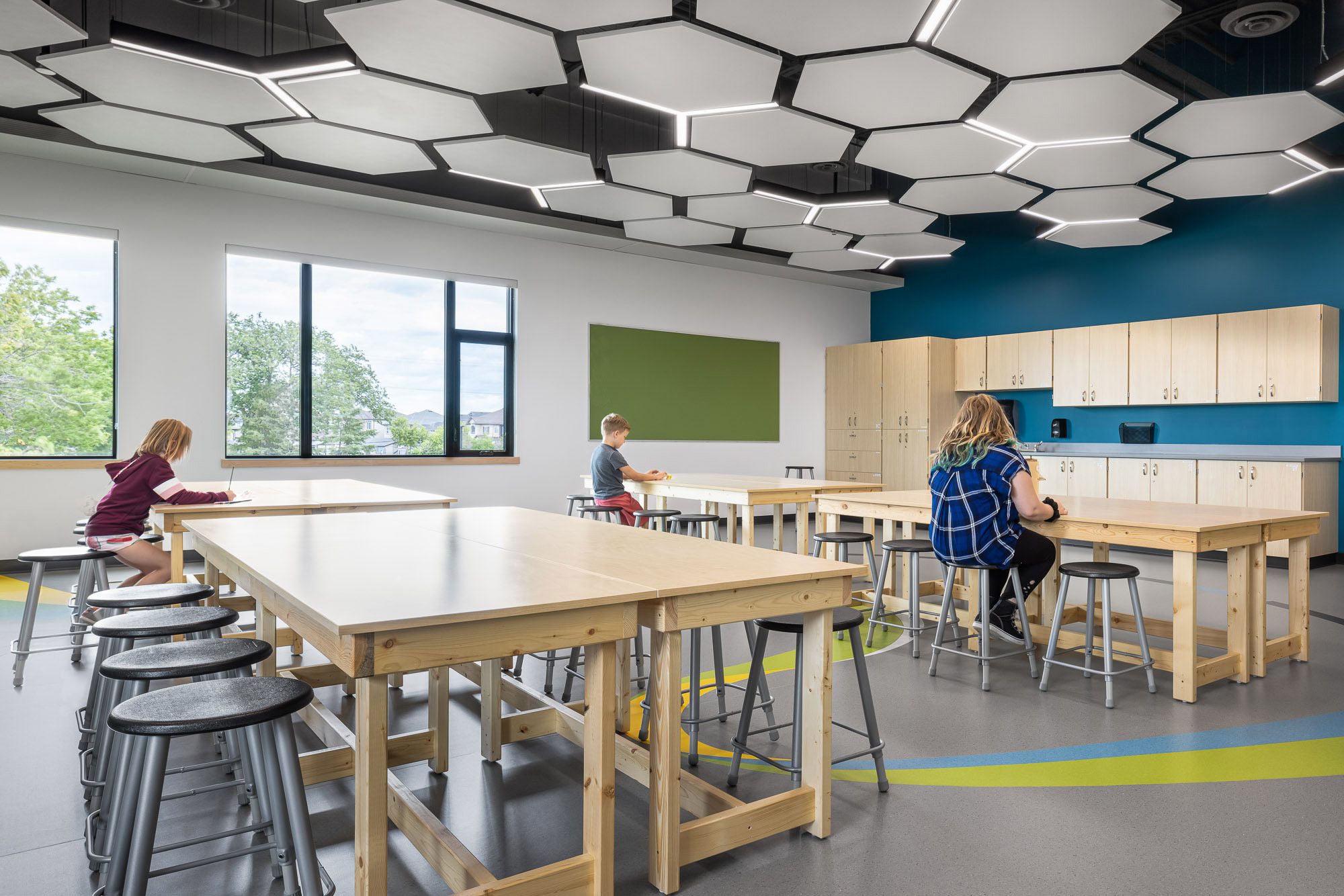







66%
Reduction in energy costs through design relative to MNECB reference building
Virden Regional Multi-purpose Facility




35%
Regional materials used in the project
École Templeton




71%
Shading or coverage of the site through reflective material to reduce solar heat absorption
University of Manitoba ARTlab
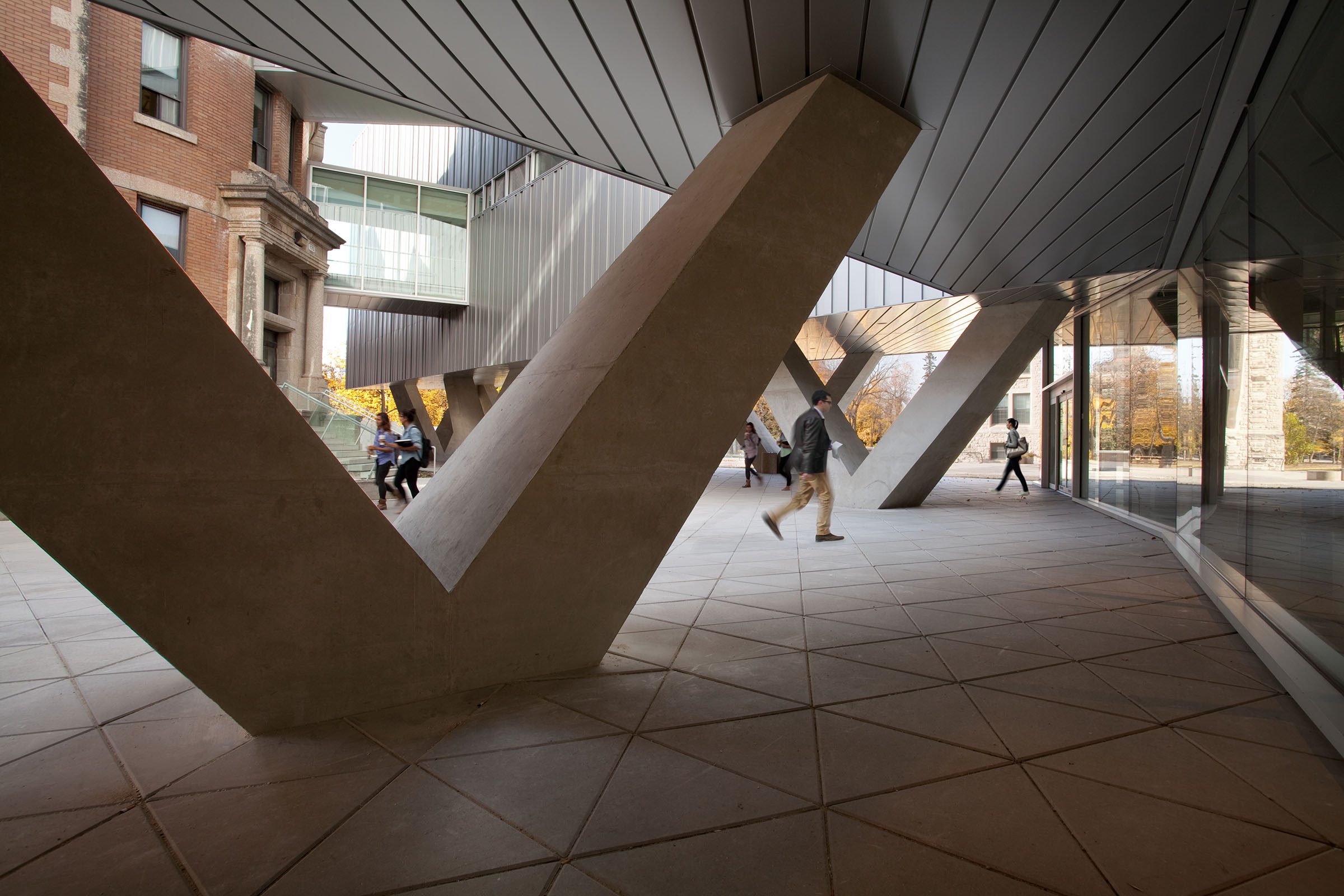









43%
Reduced water consumption relative to reference building under LEED
Selkirk Regional Health Centre
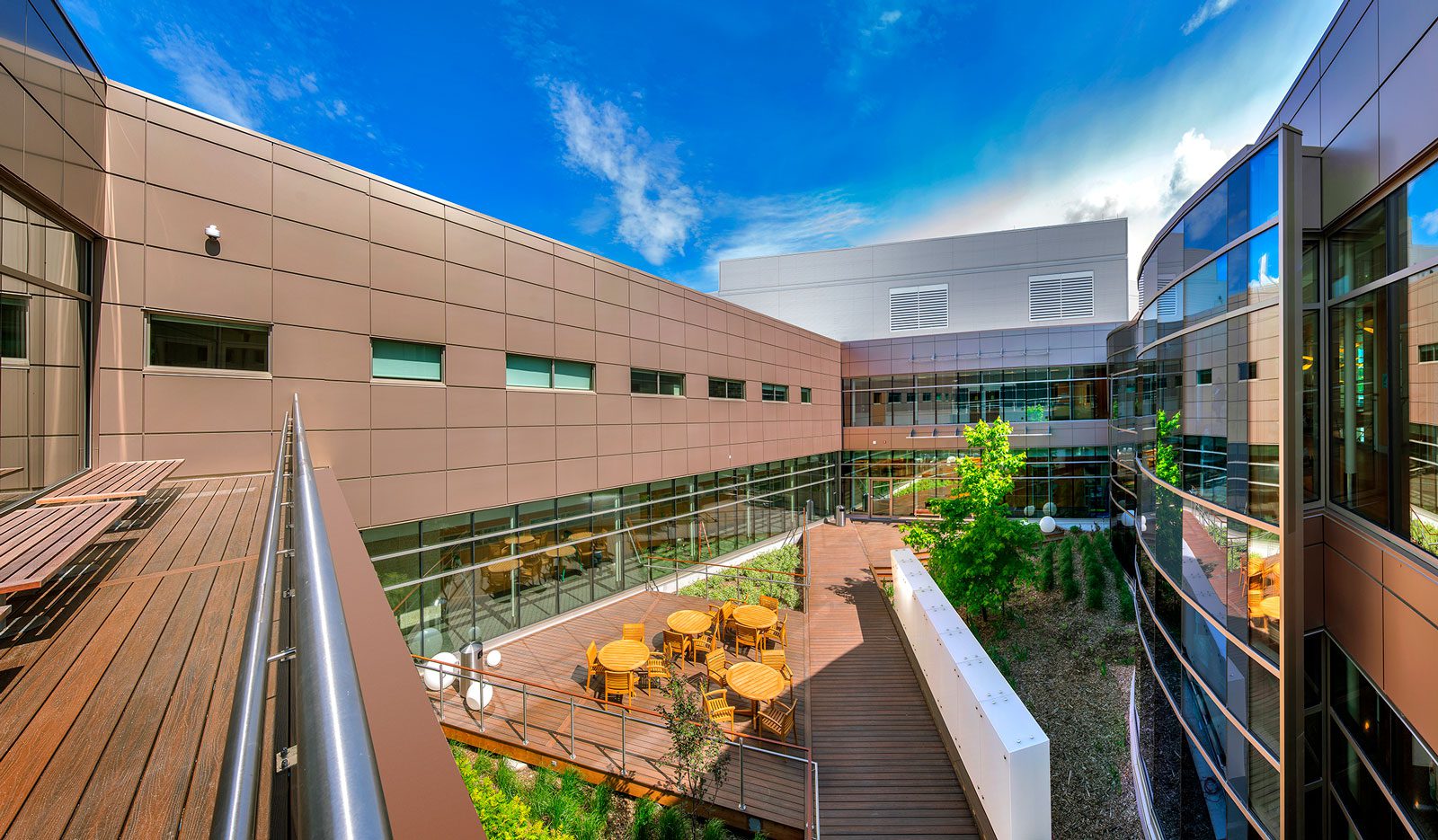









71%
Shading or coverage of the site through reflective material to reduce solar heat absorption
University of Manitoba ARTlab










43%
Reduced water consumption relative to reference building under LEED
Selkirk Regional Health Centre










Guiding Factors and Priorities
Energy Efficiency and Net-Zero
From optimizing energy use to maximizing natural resources, we consistently exceed energy performance standards to minimize greenhouse gas emissions, costs and maintenance. As we prioritize a transition to low carbon without comprising function, our collaborative design process focuses on creating a lasting impact for today’s users and future generations.
Eco-Conscious Materials and Resources
To lessen our carbon footprint and divert waste from landfills, we’ve built a reliable network of partners and suppliers who help us incorporate environmentally conscious building materials, low-emitting products, and locally sourced resources and services where possible.
Research and Rating Systems
Our team is highly qualified and passionate about meeting sustainability targets, ranging from LEED Certification and Green Globes to other benchmarks. With eight LEED Accredited professionals in-house, we implement the latest industry research, insights and best practices to achieve sustainability objectives.
Minimizing Impacts on Nature
We take precaution to protect a site’s rich biodiversity and natural make up. From remote locations to dense urban cores, our team carefully considers a site’s character, such as minimizing light pollution, selectively clearing local forestry and repopulating native plant species, with a focus on preserving natural habitats and promoting human connectivity to the environment.
Site Optimization
Before positioning a building on a site, we carefully examine key criteria like access to natural light, thermal comfort and opportunities to integrate active transportation. The building’s orientation and design materials also determine the amount of energy it can absorb from solar radiation, influencing energy use year-round.
Adaptive Reuse
Ushering in a new era of use, enjoyment and purpose for an existing building is a challenge we love to solve. Bringing decades of adaptive reuse experience, including historic building conversions and contemporary building renovations, we help to maintain a region’s built identity while avoiding the environmental costs of unnecessary new construction.
Right-Sized Footprints
Clients trust us to determine optimal square footage in line with their goals, avoiding an “overbuilt” and overly expensive environment. By implementing lean design principles, we plan for a building’s optimal function, flow and ability to expand in the future.
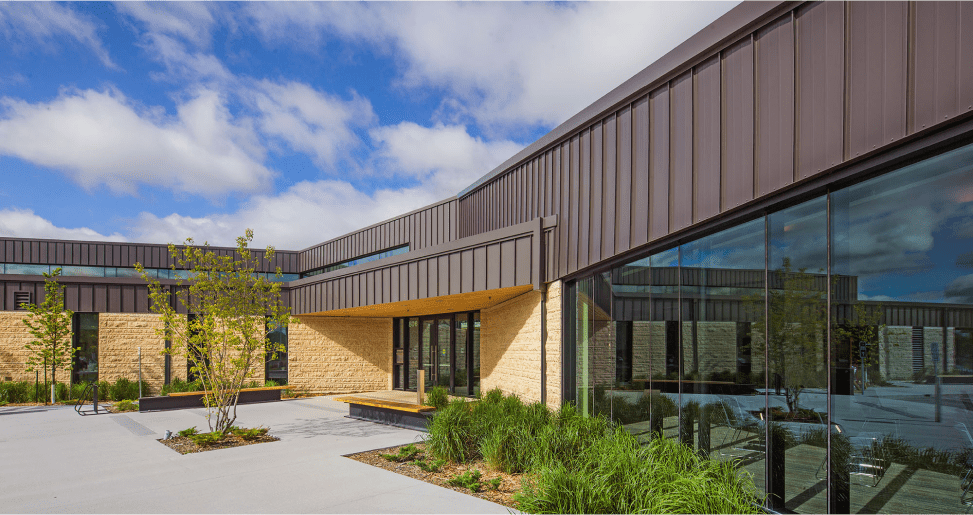

“We are extremely pleased that our building has a number of sustainable features including: computer controlled geothermal heating and cooling, an integrated HRV system, high performance and strategically located glazing, low flow plumbing fixtures, motion sensor lighting systems, locally sourced and recycled materials both inside and out and a natural prairie landscape strategy that handles site runoff while providing an outdoor educational space for local schools.”
