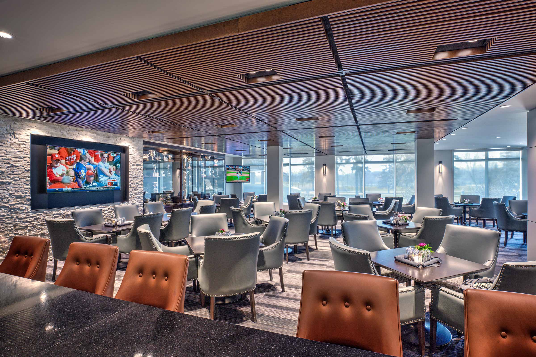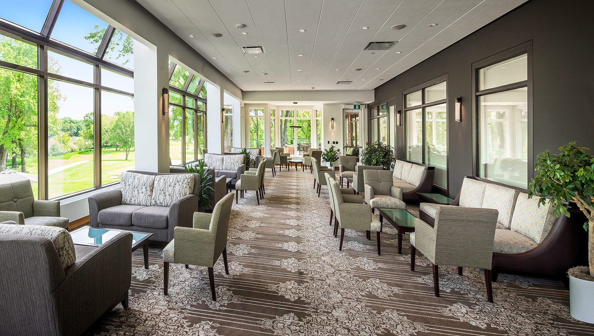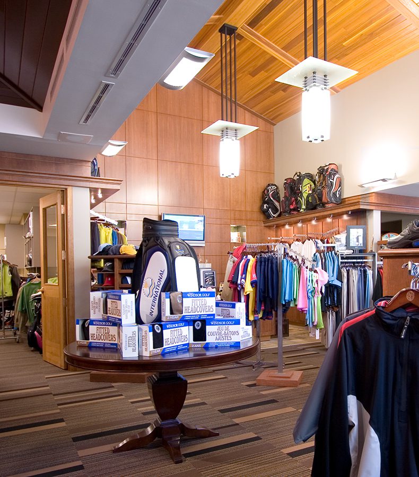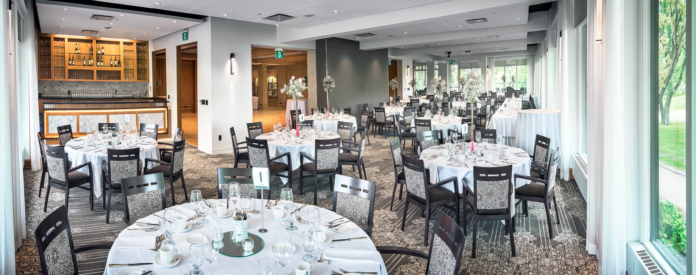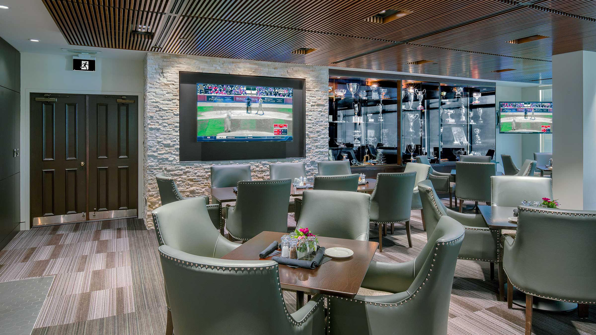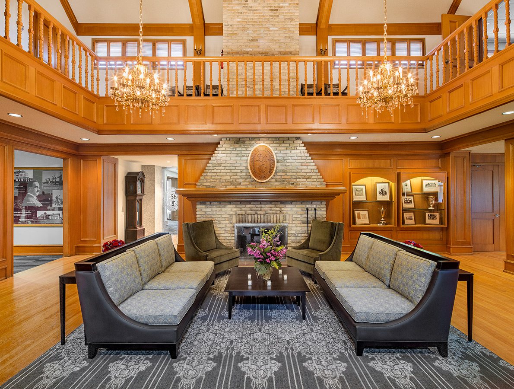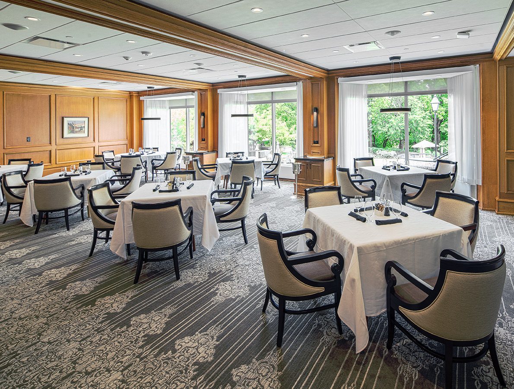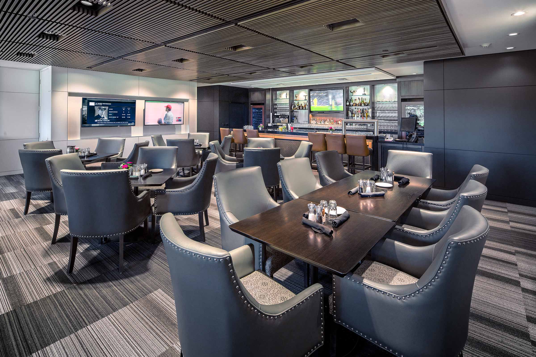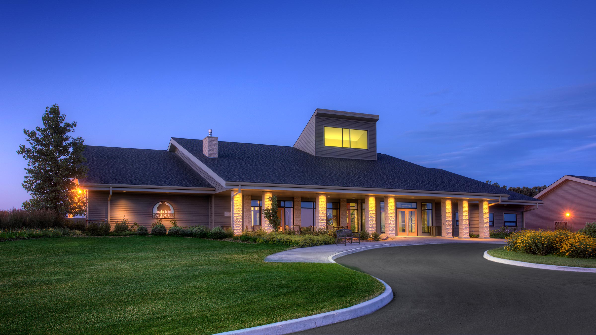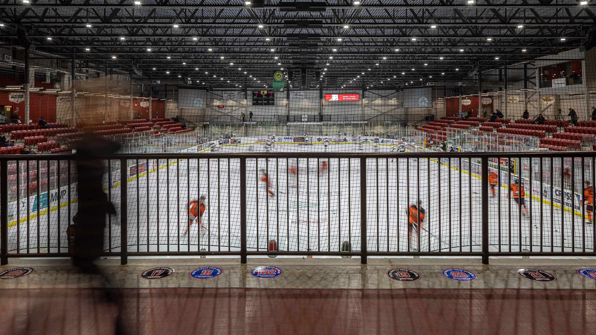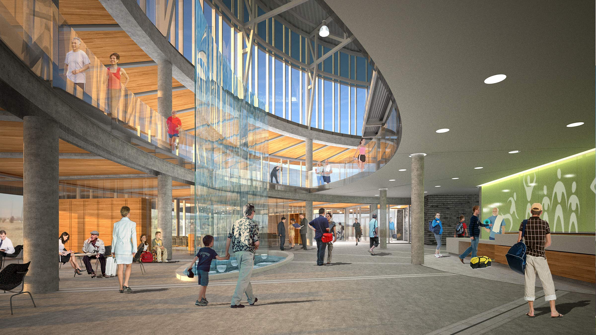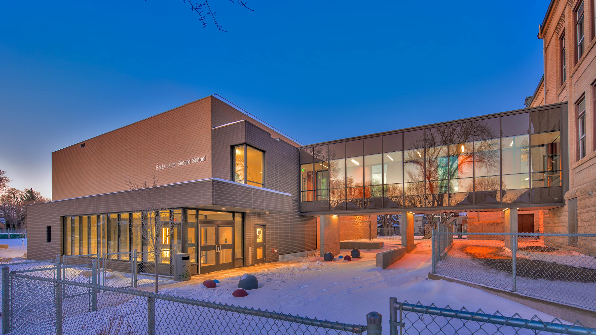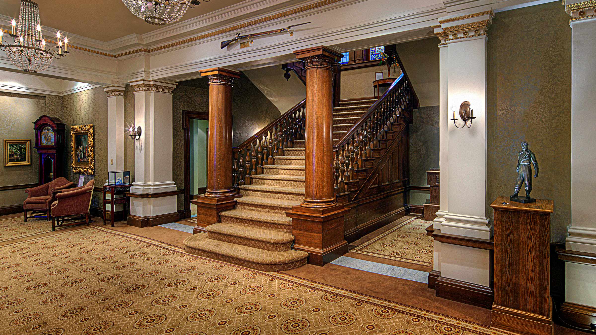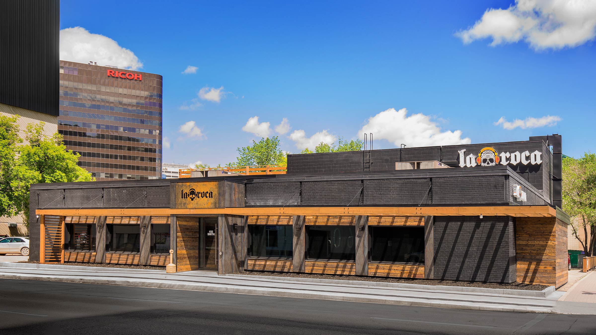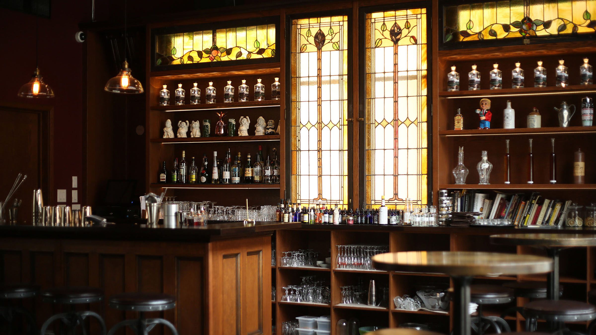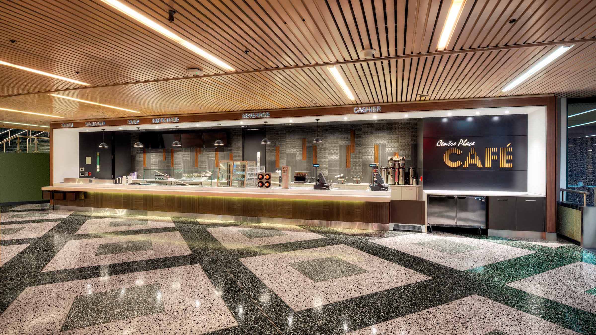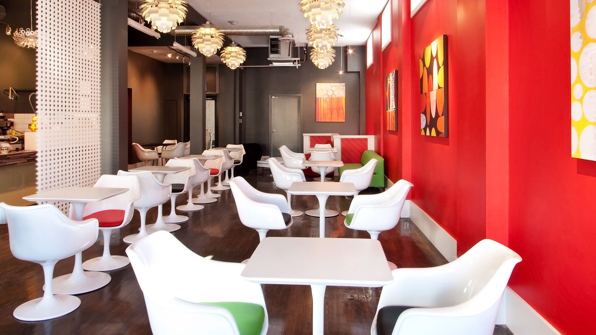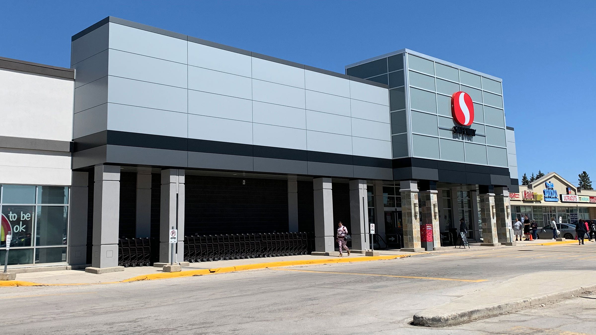St. Charles Golf and Country Club Clubhouse and Pro Shop
Winnipeg, Manitoba
With a century-old history, St. Charles Golf and Country Club prioritized an extensive Clubhouse renovation and Pro Shop addition to anticipate the Club’s future while paying tribute to its distinguished past. Nestled along the Assiniboine River, the major updates nod to the Club’s model of being a sought-after escape within Winnipeg city limits, celebrating golf, relationships and wellbeing.
The interior clubhouse renovation takes advantage of the serene setting by maximizing views to the exterior from each defined space. With a solarium, Members’ Lounge, formal dining room and bar, each room fills with natural light and offers a distinct ambiance to operate independently, yet can also open up for large events and functions. The design focuses on preserving the characteristic details of the Club’s past while giving it a refreshed, modern feel. Chic washroom upgrades complete the main floor, along with a spacious patio addition for dining to seamlessly extend outdoors.
Added anew, the Pro Shop opens the door for a full-service retail shop, instructional facilities and improved club storage on the vaulted main level. Reflective exterior glazing, wood columns and detailed stone walls ensure the addition is a natural reflection of the surroundings. Support spaces and cart storage occupy the lower level.
Opening to acclaim from the Membership, the time-tested St. Charles Golf and Country Club is equipped to seamlessly bring people together for events of all sizes and welcome new visitors, whether it’s for golf lessons, celebrations or simply to enjoy a day at the course.
Completion date: 2016 (Clubhouse renovations and patio); 2006 (Pro Shop addition)
Size: 13,100 sq. ft. (Clubhouse renovations); 14,000 sq. ft. (Pro Shop)
Client: St. Charles Country Club
Programming:
Renovated Members’ Lounge, solarium, formal dining room and bar, washroom upgrades, patio extension, entrances, pro shop, retail space, instructional area, cart storage, staff facilities
Services:
Architecture: LM Architectural Group
Interior Design: Environmental Space Planning
Photographer:
Gerry Kopelow
Completion date: 2016 (Clubhouse renovations and patio); 2006 (Pro Shop addition)
Size: 13,100 sq. ft. (Clubhouse renovations); 14,000 sq. ft. (Pro Shop)
Client: St. Charles Country Club
Programming:
Renovated Members’ Lounge, solarium, formal dining room and bar, washroom upgrades, patio extension, entrances, pro shop, retail space, instructional area, cart storage, staff facilities
Services:
Architecture: LM Architectural Group
Interior Design: Environmental Space Planning
Photographer:
Gerry Kopelow
Related Projects

