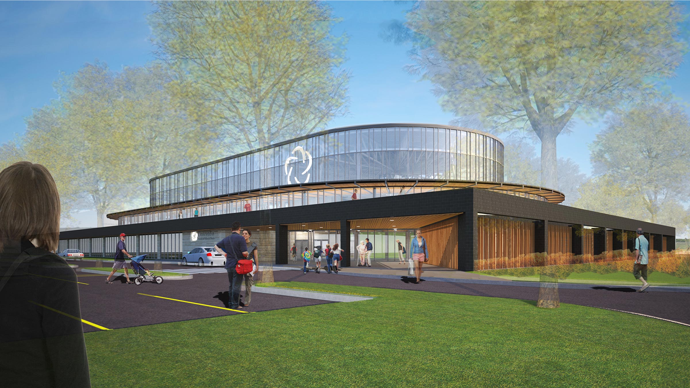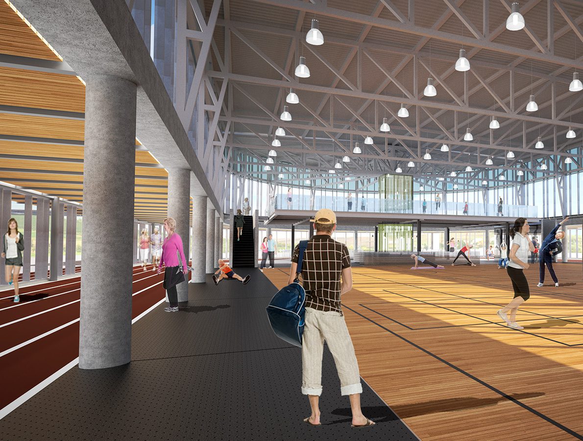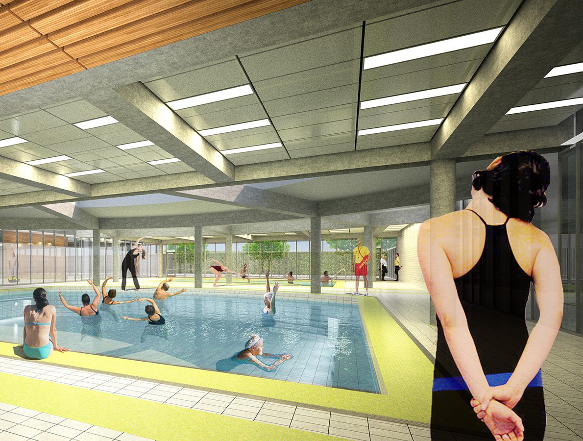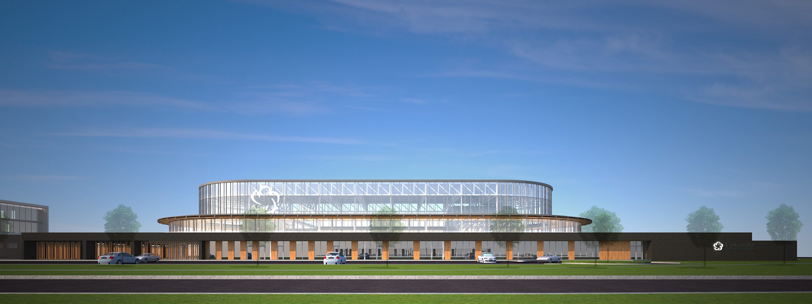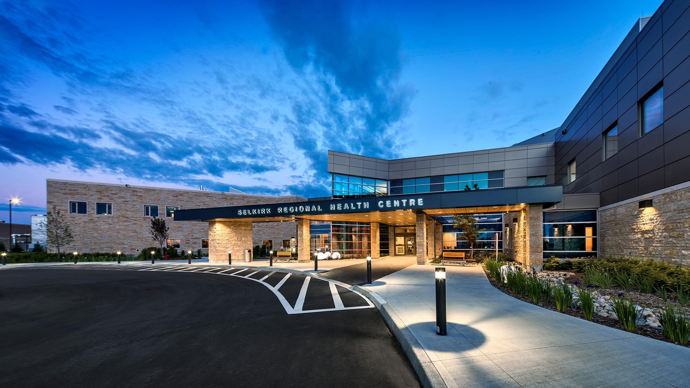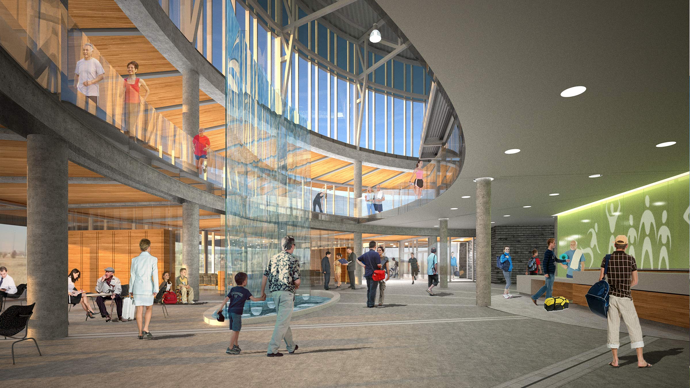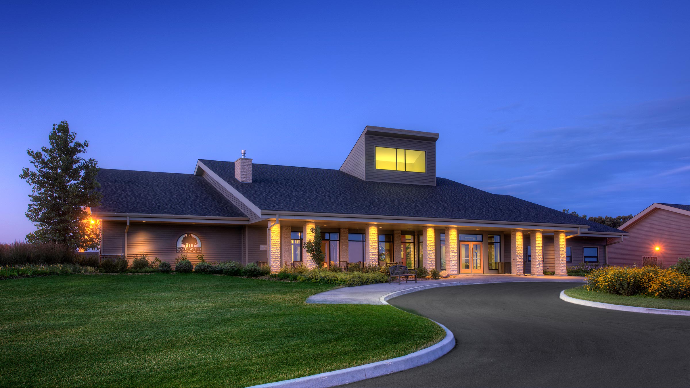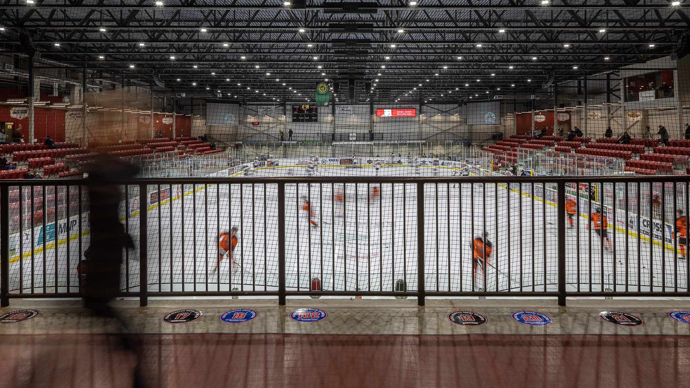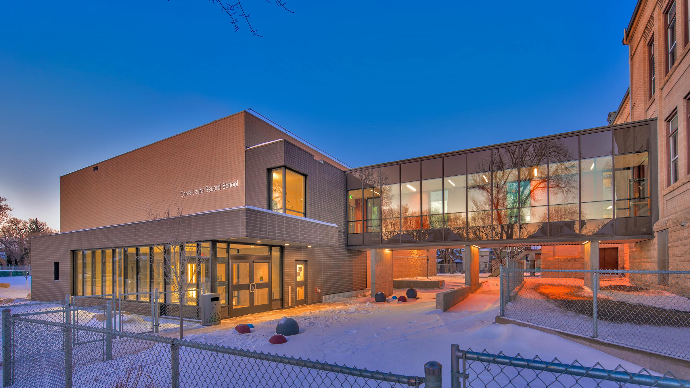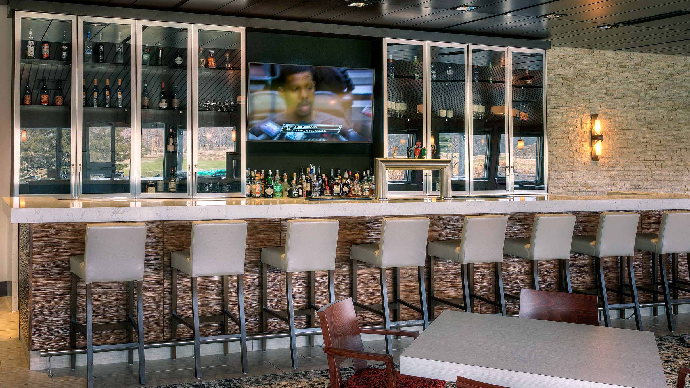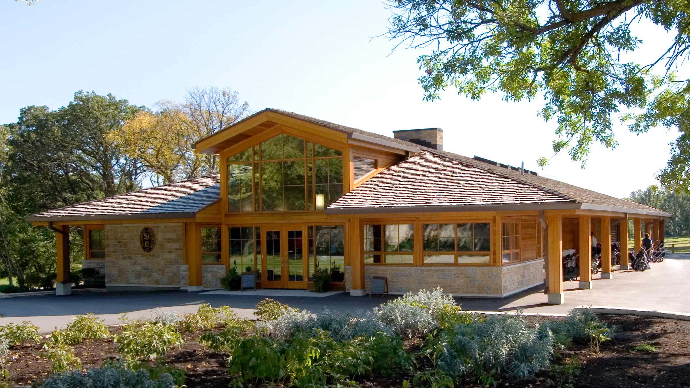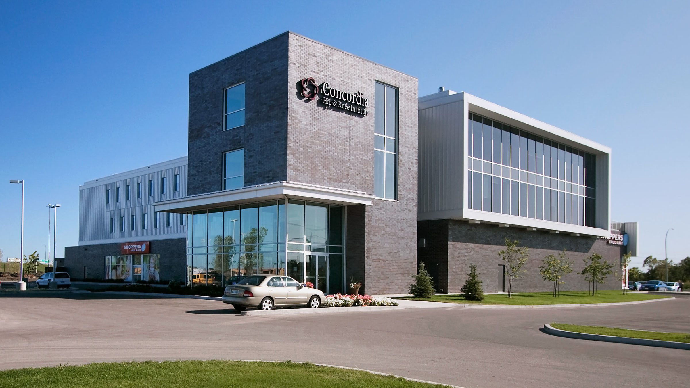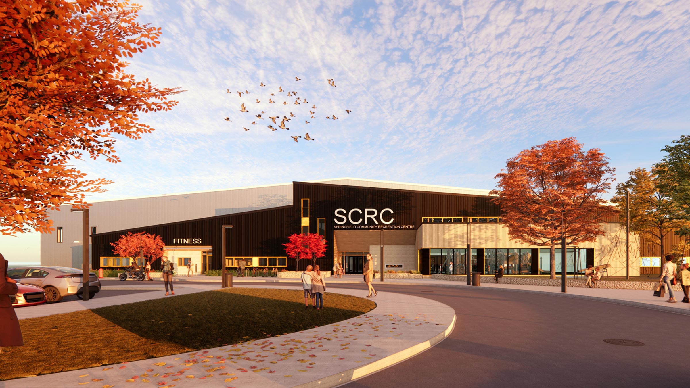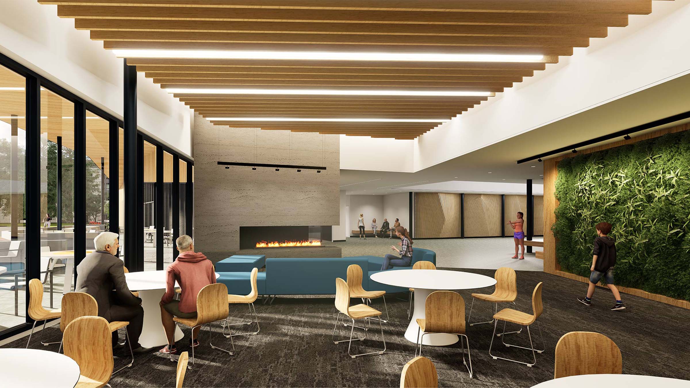Concordia Health & Fitness Centre Study
Winnipeg, Manitoba
Following the successful opening of the Concordia Hip and Knee Institute, the Concordia Foundation set its sights on raising funds to build an innovative health and fitness centre as part of a growing Concordia Hospital Campus. The aim was to promote activity and wellness as a strategy to help Manitobans prevent, respond to and recover from personal health challenges, moving toward a more holistic approach to well-being, in line with Concordia’s Campus of Care model.
LM Architectural Group worked closely with Concordia Wellness Projects inc. to envision, program, budget, plan and ultimately conceptualize the proposed two-storey, 91,000 sq. ft. multi-use community facility. The design envisions a striking oval-shaped two-storey pavilion featuring an elevated 200-m indoor running track, expanded double gymnasium, free weight and cardio training space, group fitness studios, fitness/therapy pools, and a children’s play zone. Active programming is supported by associated education and clinical spaces on the main level, complemented by dedicated areas inside and out for relaxation and contemplation.
Designed to achieve LEED Silver Certification, the proposed Concordia Health & Fitness Centre incorporates many sustainable features, including an expansive landscaped green roof publicly accessible from the second level, advanced heating and cooling systems, and a high-performance building envelope. Following schematic design and associated fundraising efforts, the project currently sits on hold as the next steps are identified.
Completion date: 2013 (study)
Size: 91,000 sq. ft.
Client: Concordia Wellness Projects Inc.
Programming:
Atrium, indoor running track, double gymnasium, weight and cardio training, group fitness studios, fitness/therapy pools, administrative space, clinic, children’s daycare zone, meditation area, dining court, active garden, rooftop garden, rooftop activity space.
Services:
Architecture: LM Architectural Group
Interior Design: Environmental Space Planning
Completion date: 2013 (study)
Size: 91,000 sq. ft.
Client: Concordia Wellness Projects Inc.
Programming:
Atrium, indoor running track, double gymnasium, weight and cardio training, group fitness studios, fitness/therapy pools, administrative space, clinic, children’s daycare zone, meditation area, dining court, active garden, rooftop garden, rooftop activity space.
Services:
Architecture: LM Architectural Group
Interior Design: Environmental Space Planning
Related Projects

