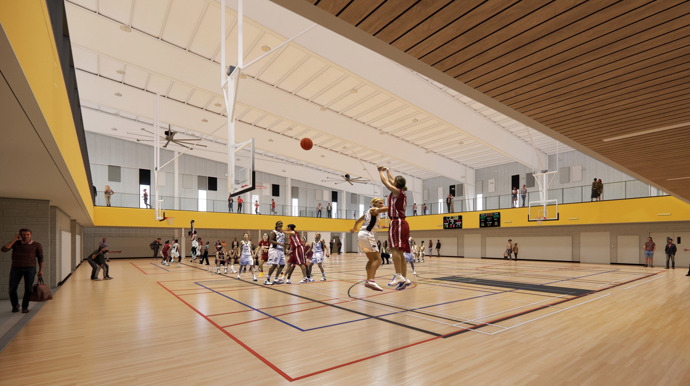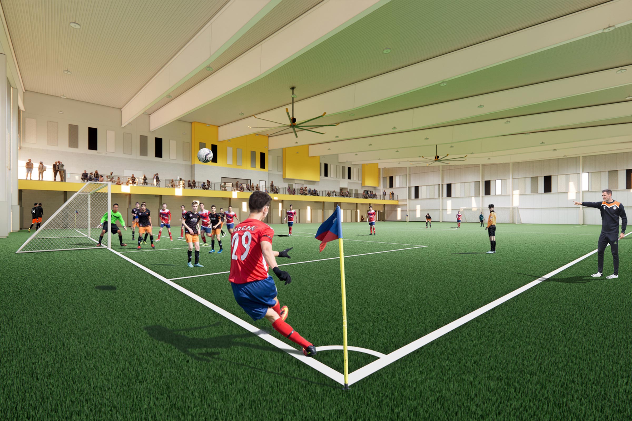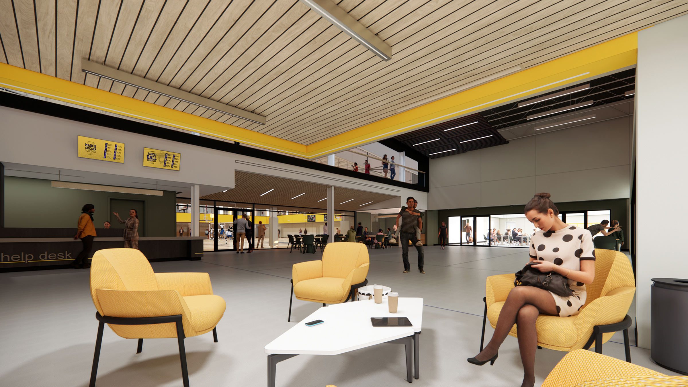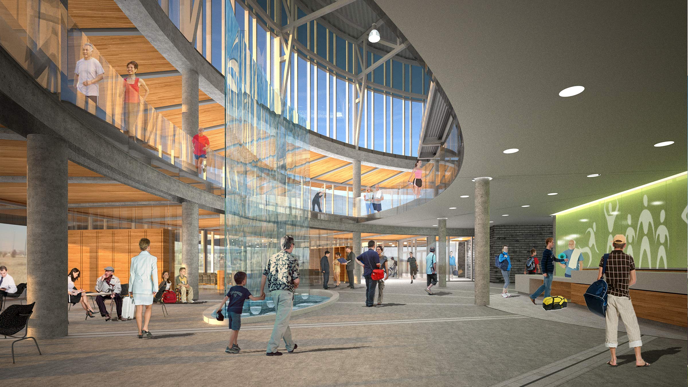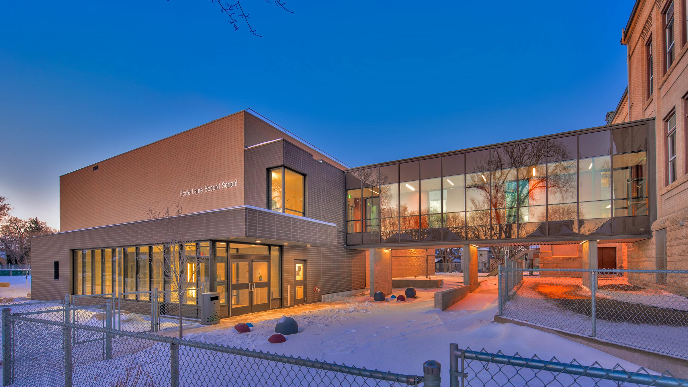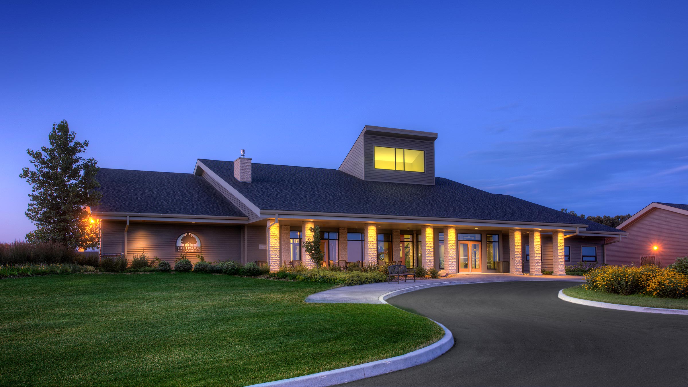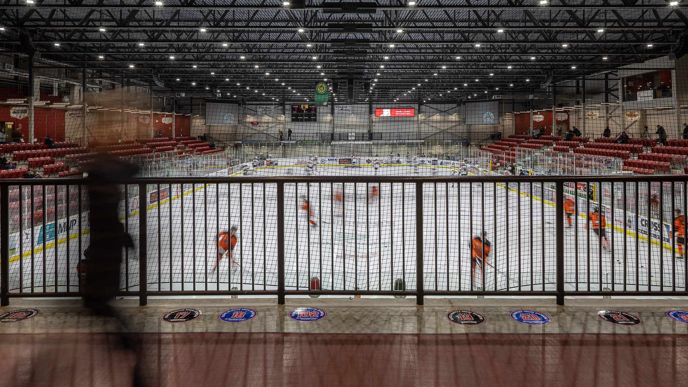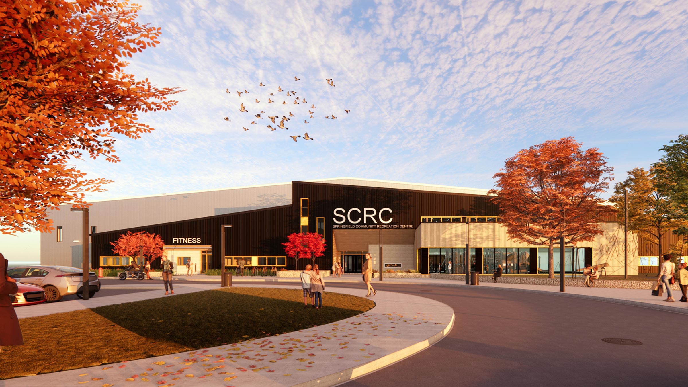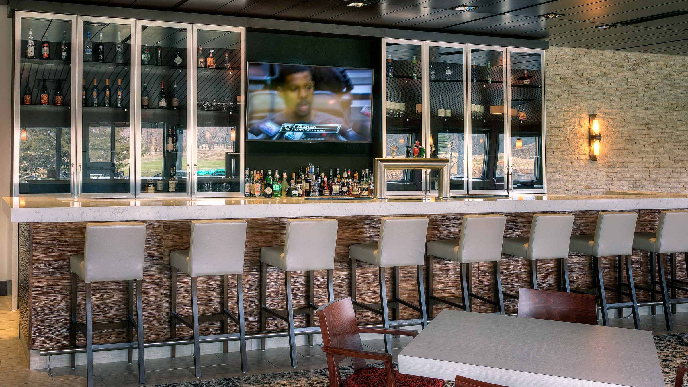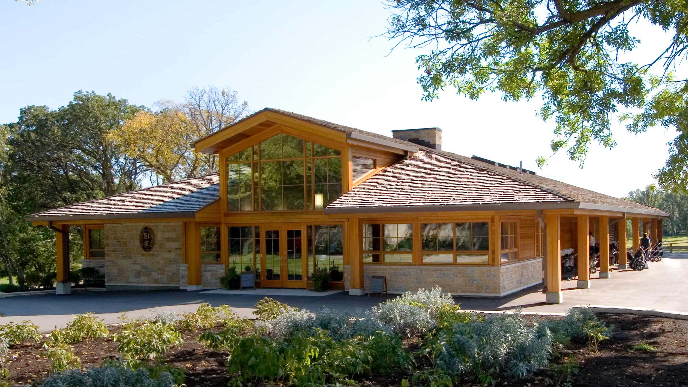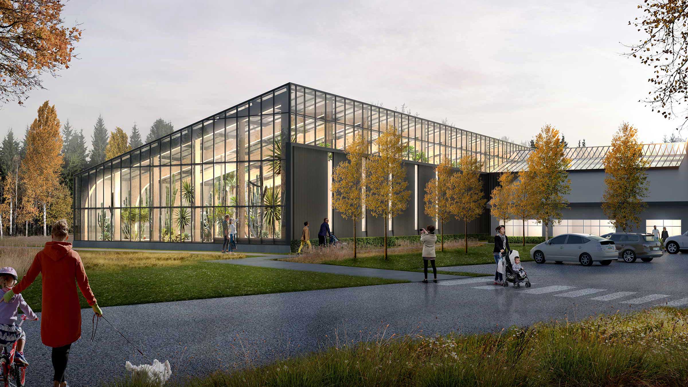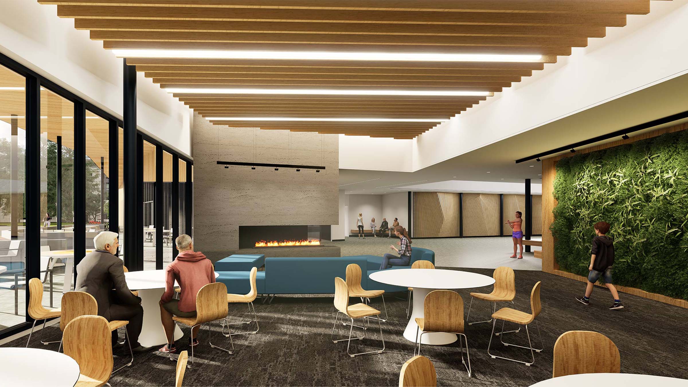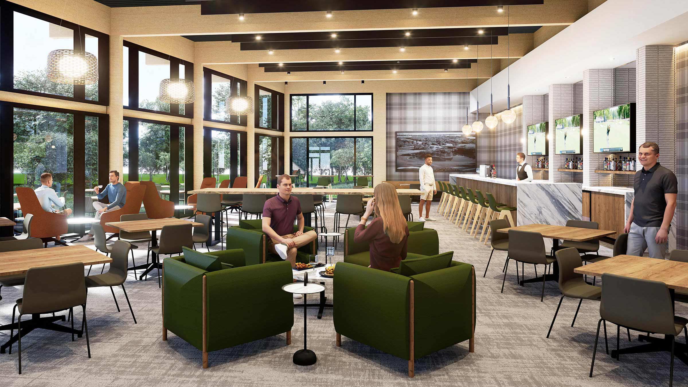Springfield Community Recreation Centre
Springfield, Manitoba
A rapidly growing municipality, the RM of Springfield sought out a new home for recreation and community activities to flourish within one vibrant, multi-use destination. Inclusive to cultural, social and physical programming, the Springfield Community Recreation Centre will help bring people together year-round and provide space to host large-scale events or tournaments in the region.
Through hands-on public engagement, community values influenced the design process. With a strong need to prioritize flexibility and adaptability long term, each space is equipped for diverse use. The indoor turf facility can support a variety of field sports and seats 240 people. Additionally, the gymnasium offers a retractable curtain for multiple games or sports to be played at once with room for 280 spectators. The gymnasium is lined above by a four-lane 360° oval walking and running track, which can be used simultaneously and offers panoramic views of the community.
Beyond recreation, a commercial kitchen connects to a 100-person multipurpose room for people to easily connect around food on any occasion. The room’s operable wall partition further allows for mixed use or multiple bookings. Tying the building together is an inviting lobby offering an indoor playground, fireplace café and community kitchen shared by rotating local vendors.
Linking into the broader site, the facility adjoins to a 15-acre green field with a splash park, toboggan hill and more. From the inside out, Springfield Community Recreational Centre will soon be a dynamic and sustainable civic hub elevating the future of play in the region.
Completion date: In Progress
Size: 76,000 sq. ft.
Client: RM of Springfield
Programming:
Gymnasium, indoor turf facility, dressing rooms, 360 indoor walking and running track, community kitchen, 100-person multi-purpose room, commercial kitchen, main lobby, fireplace area, indoor playground, administration offices, splash pad, walking paths, picnic areas
Services:
Architecture: LM Architectural Group
Interior Design: Environmental Space Planning
Completion date: In Progress
Size: 76,000 sq. ft.
Client: RM of Springfield
Programming:
Gymnasium, indoor turf facility, dressing rooms, 360 indoor walking and running track, community kitchen, 100-person multi-purpose room, commercial kitchen, main lobby, fireplace area, indoor playground, administration offices, splash pad, walking paths, picnic areas
Services:
Architecture: LM Architectural Group
Interior Design: Environmental Space Planning
Related Projects

