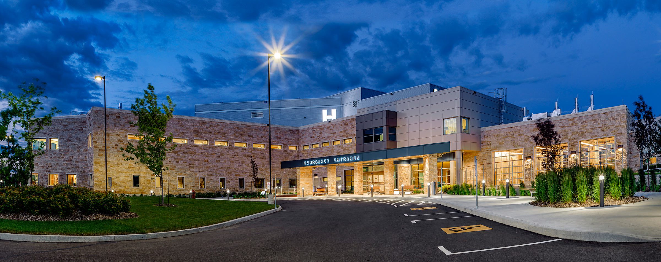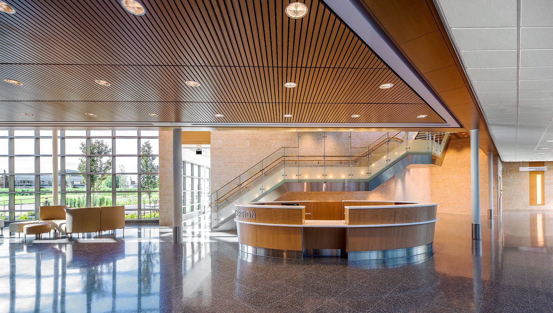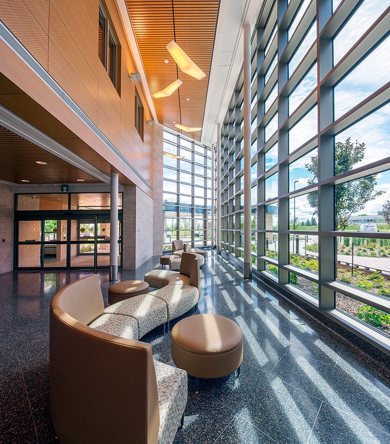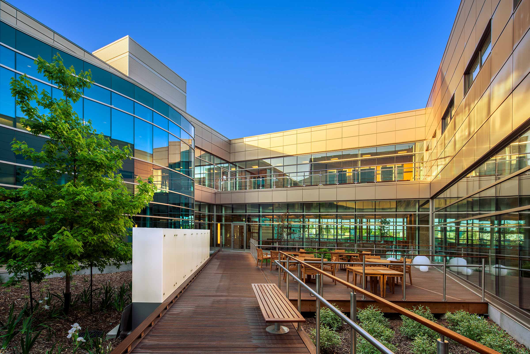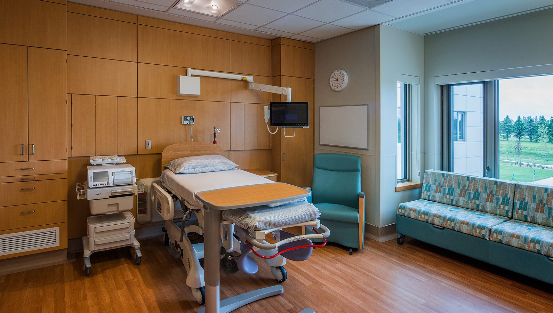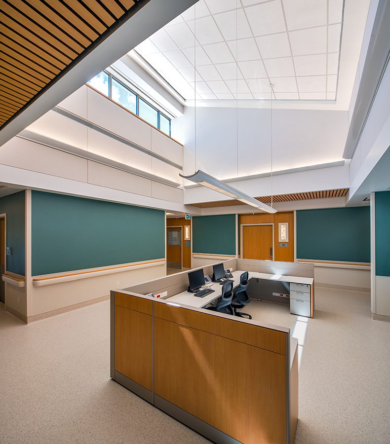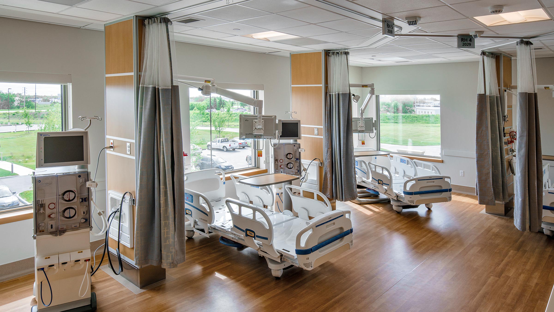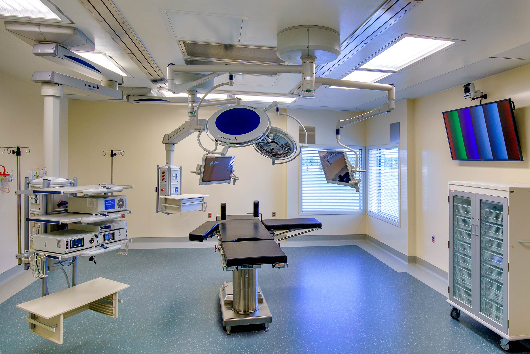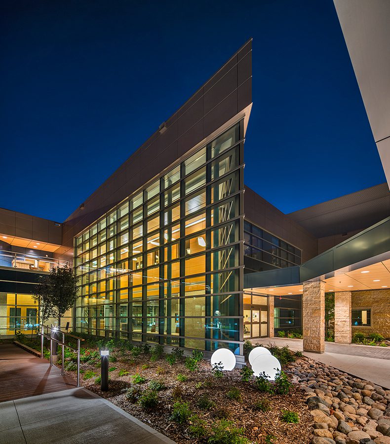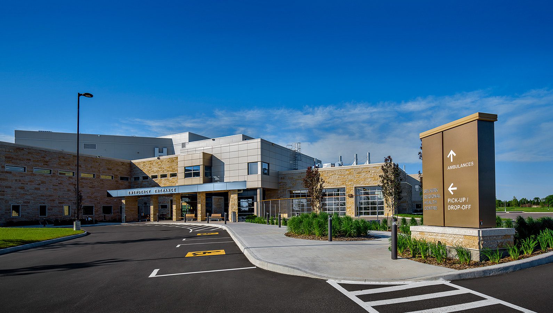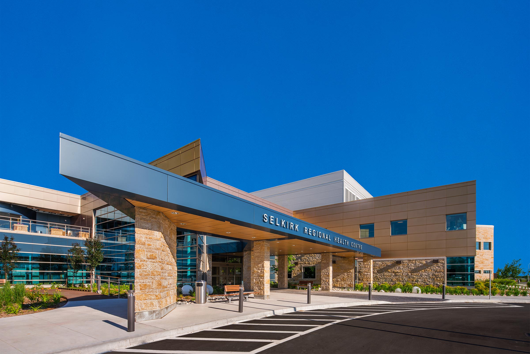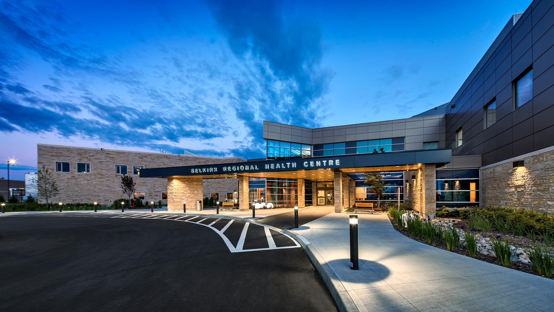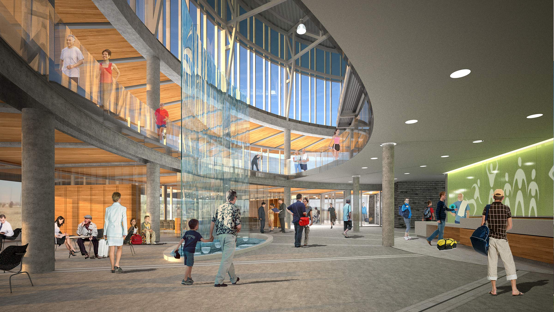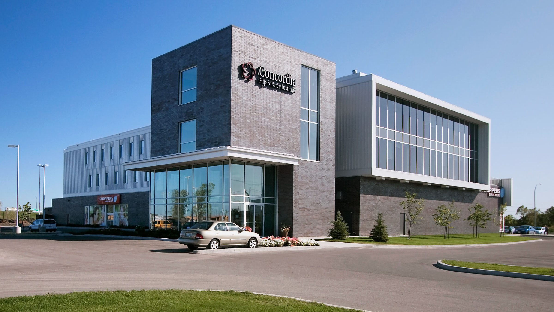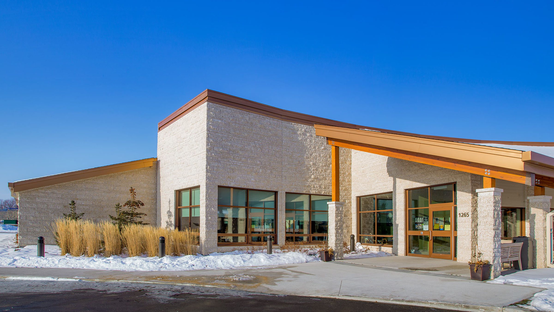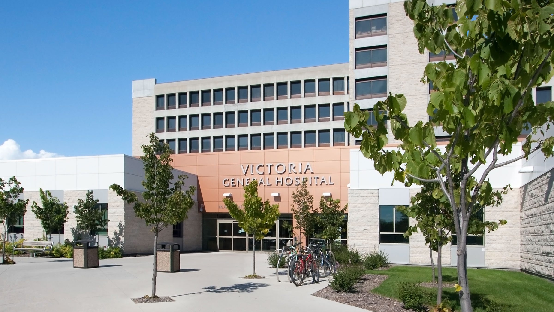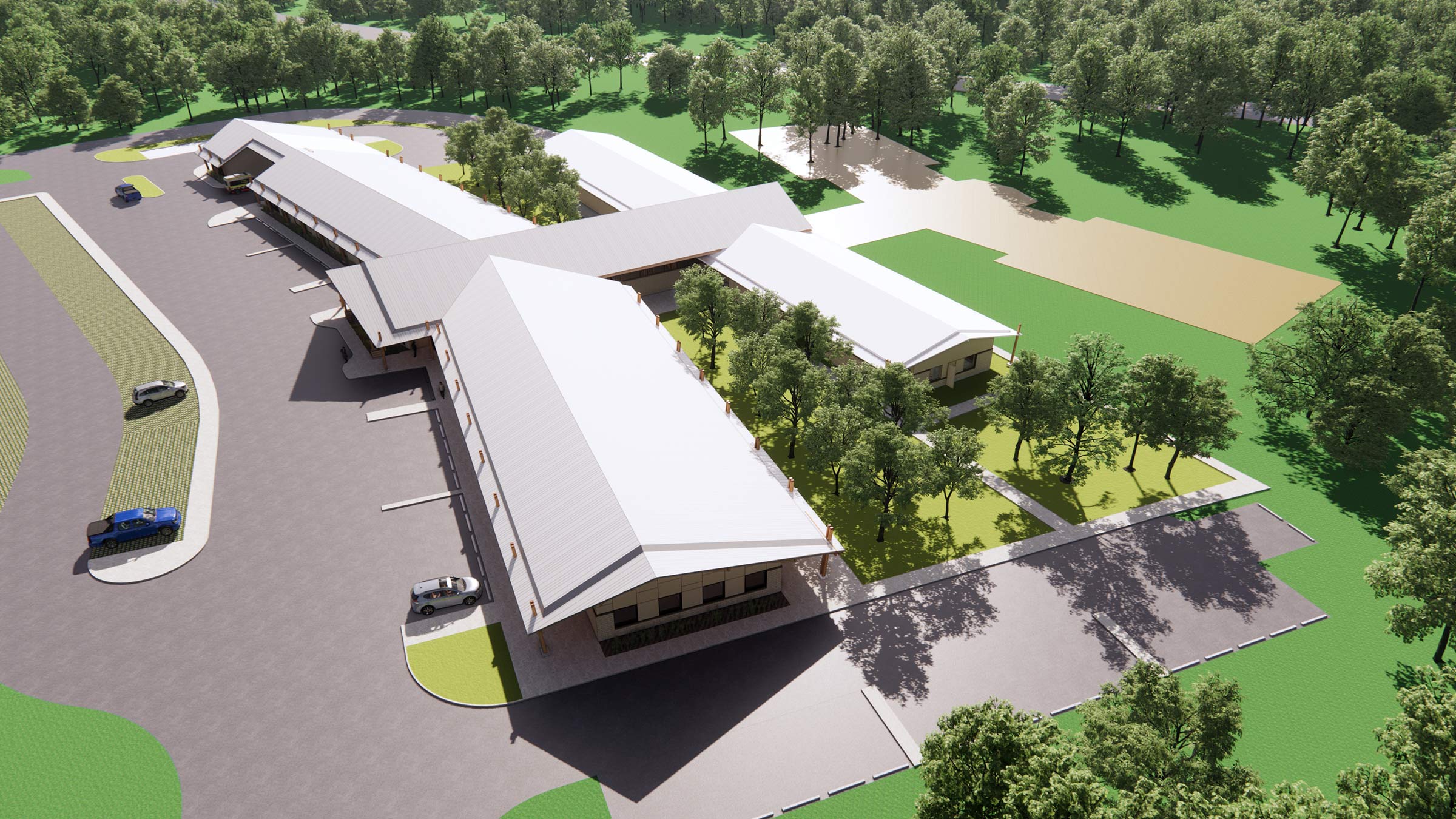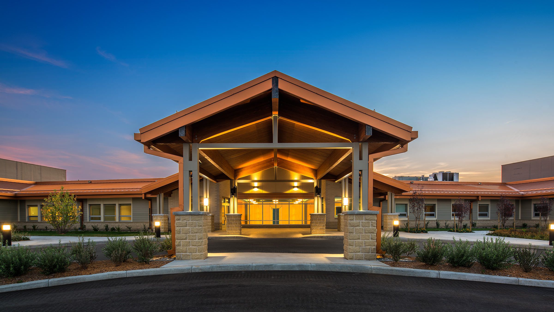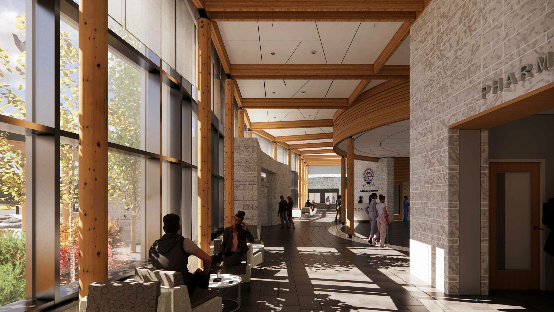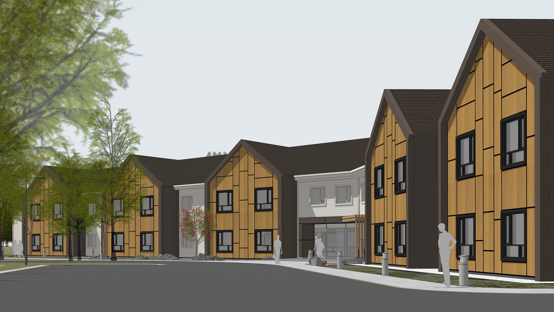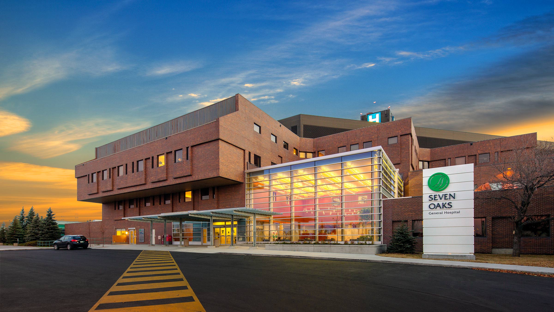Selkirk Regional Health Centre
Selkirk, Manitoba
Like any city reaching a new level of livability, Selkirk required new healthcare facilities to meet the needs of local residents and those living in the region. The high-performing Selkirk Regional Health Centre focuses on new opportunities in service delivery, a lean footprint equipped for future growth and a holistic healing environment.
Diverse facilities make up the healthcare hub including birthing units, emergency, MRI diagnostics, cancer care, surgery and outpatient services for the Interlake region. Circulation systems strategize for operational relationships and the efficient flow of patients and information. With barrier-free rooftop terraces, enhanced visual observation in patient care spaces and an interior contemplation courtyard, the design prioritizes clear sightlines and holistic wellbeing. The landscape and building connect seamlessly through an active, south facing, family and staff courtyard with a sun deck and outdoor kitchen.
With a focus on having as much natural light as possible in the building, glazed curtain walls line the perimeter in all public areas, starting at the front entrance and surrounding the contemplation courtyard as a ‘light well’ wayfinding feature. Further creating a connection to the outdoors, colours and finishes echo the water, sky and earth of the Interlake region. Shades of aqua and warm terra cotta balance the golden buff Tyndall stone on the walls and floors.
From a geothermal heating system to reduced water consumption, the Certified LEED Gold Selkirk Regional Health Centre minimizes the site’s impact on the environment and advocates for sustainability long term. At every threshold, the first and last impression indicates this centre is much more than a hospital – it is a sustainable and holistic community wellness hub.
Completion date: 2017
Size: 184,875 sq. ft.
Client: Interlake-Eastern Regional Health Authority
Programming:
65 acute care beds, Emergency Department, Three Operating Theatres, Diagnostic Imaging Department, Ambulatory Care Outpatient Clinic, Surgery Department, MRI, Cancer Care Unit, Interior Contemplation Courtyard, three rooftop terraces, staff/family courtyard, Employee Facilities, Café, Administration, resource services and public amenities
Services:
Architecture: LM Architectural Group
Interior Design: Environmental Space Planning
Photographer:
Gerry Kopelow
Completion date: 2017
Size: 184,875 sq. ft.
Client: Interlake-Eastern Regional Health Authority
Programming:
65 acute care beds, Emergency Department, Three Operating Theatres, Diagnostic Imaging Department, Ambulatory Care Outpatient Clinic, Surgery Department, MRI, Cancer Care Unit, Interior Contemplation Courtyard, three rooftop terraces, staff/family courtyard, Employee Facilities, Café, Administration, resource services and public amenities
Services:
Architecture: LM Architectural Group
Interior Design: Environmental Space Planning
Photographer:
Gerry Kopelow
Related Projects

