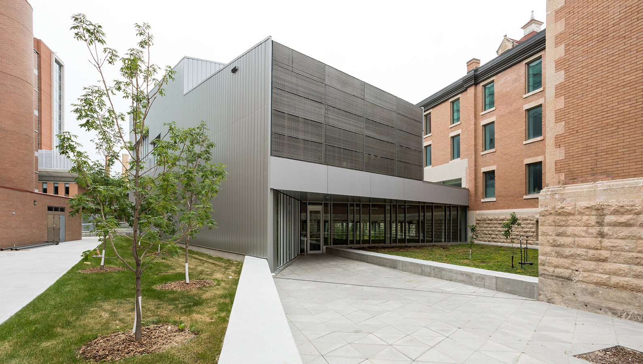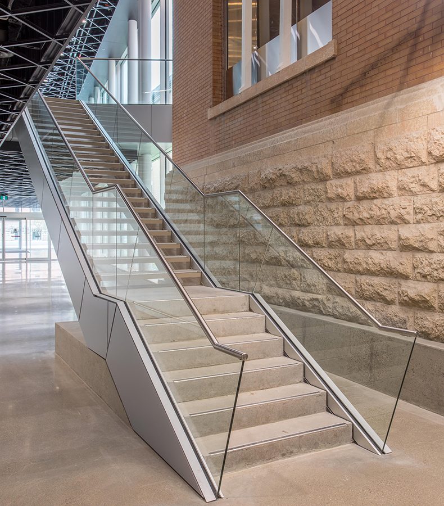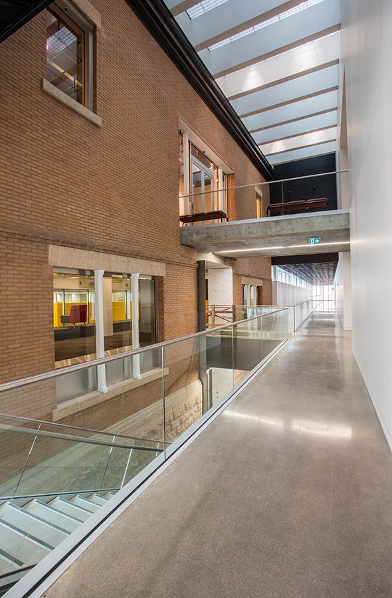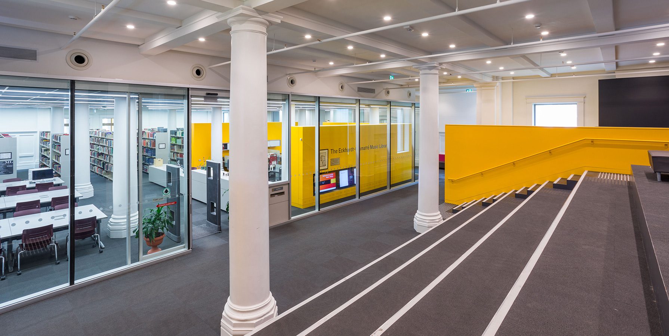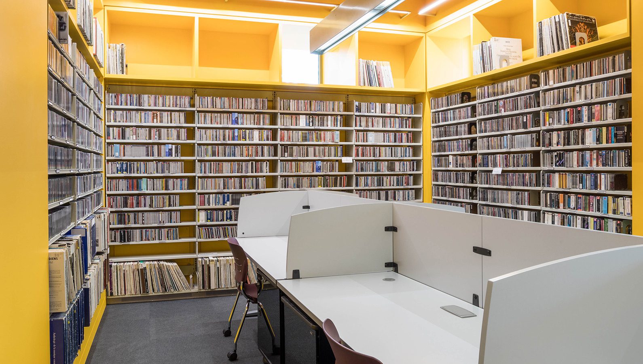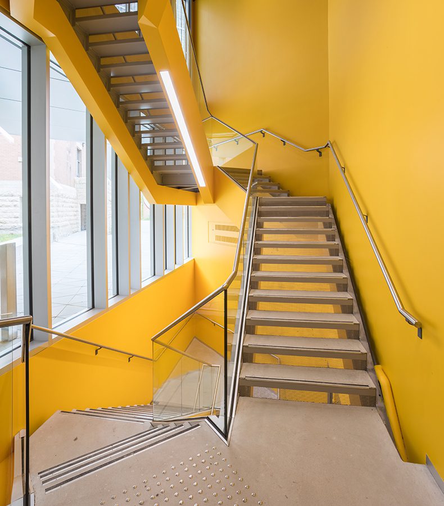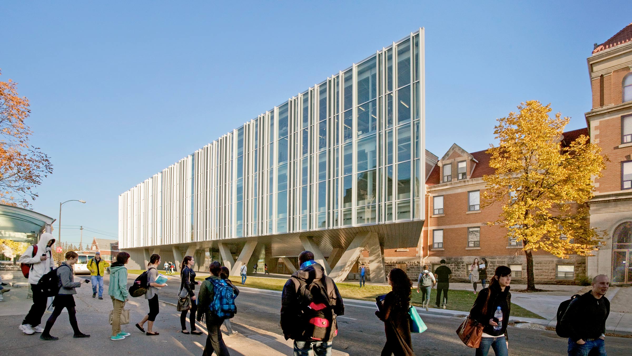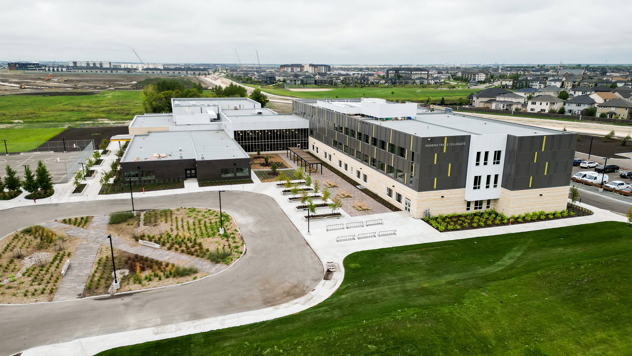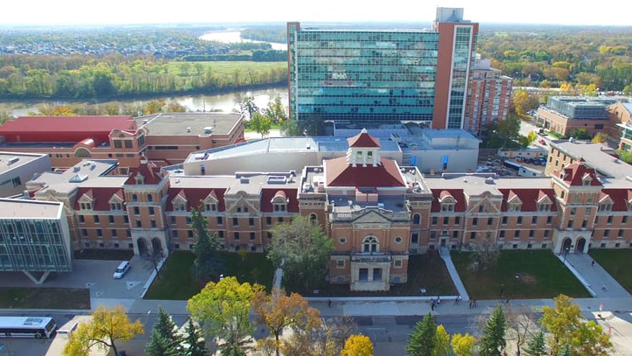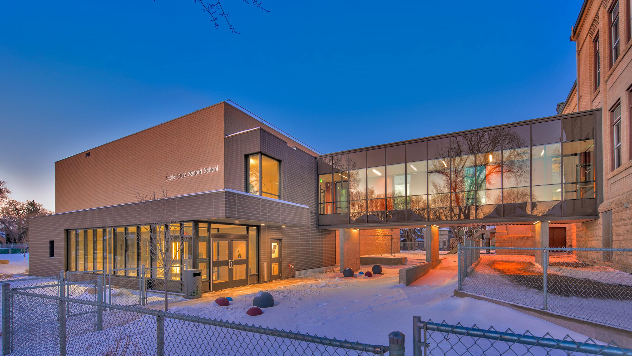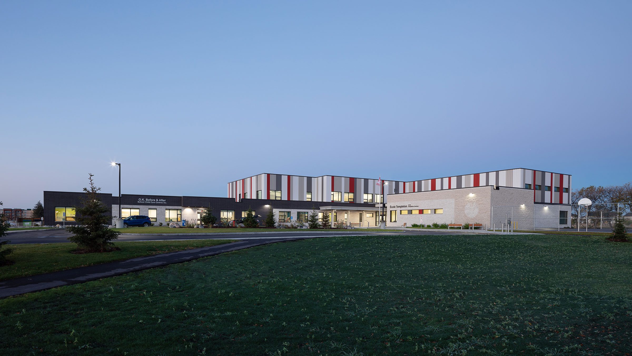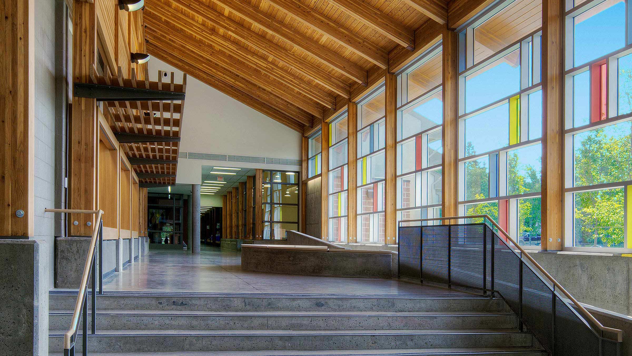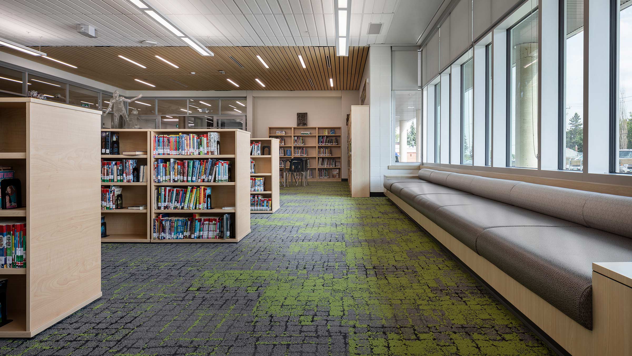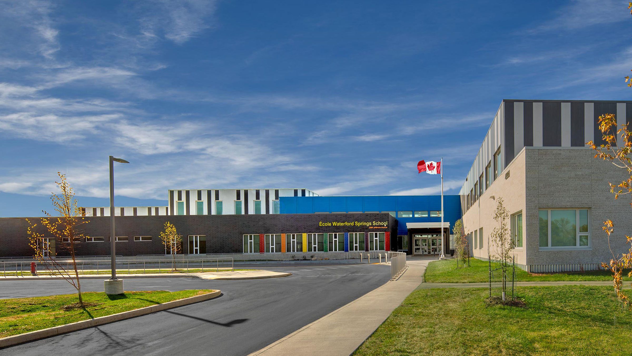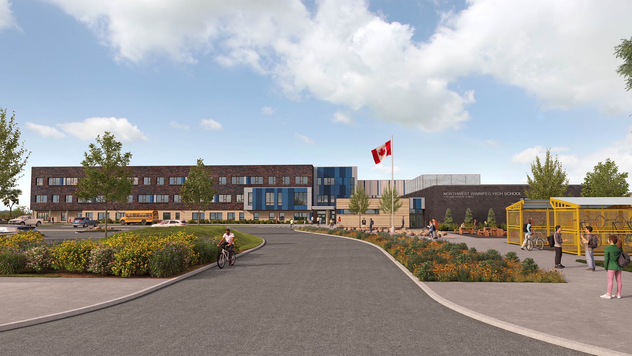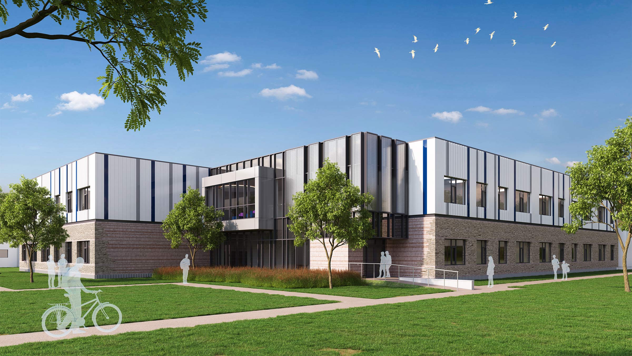University of Manitoba Desautels Faculty of Music and School of Art
Winnipeg, Manitoba
Making up the second and third phases of a major redevelopment on the University of Manitoba’s Fort Garry campus, with the construction of ARTlab marking Phase 1, this project redefines the school’s vibrant music, art and theatre programs. Phase 2 consisted of extensive renovations to the century-old Taché Hall student dormitory to transform the building into new academic and faculty spaces for music, art and theatre. A year later, Phase 3 involved a 63,000 sq. ft. addition to add essential practice facilities for the Faculty of Music.
Phase 2: Converting the Georgian Revival-style Taché Hall, which set the architectural vocabulary for the original campus, into music, art and theatre facilities required the complex renovation of four storeys, amounting to 200,000 sq. ft. The building required extensive improvements, including upgrading the envelope, replacing the windows and roof, insulating exterior walls, adding mechanical, electrical and fire protection systems, and reorganizing spaces with the help of new construction to support programming needs.
Phase 3: The LEED Silver Desautels Faculty of Music addition accommodates large, acoustically sensitive rehearsal spaces for orchestral, opera, vocal, jazz and electro-acoustic uses. These spaces are acoustically isolated from each other and the common areas to avoid sound transfer and offer proper sound attenuation for performing musicians. Connected to the updated Taché Hall facilities and opening onto the ARTlab plaza to the East, the addition is positioned to tie into the broader Arts-intrinsic campus and accommodate future expansion.
As a significant investment into the University of Manitoba’s future, this project strengthens the vital role of Arts education by establishing state-of-the-art facilities and amenities to support the next generation of creators on campus.
Completion date: 2017
Size: 263,000 sq. ft
Client: University of Manitoba
Programming:
Staff offices, rehearsal spaces, entries, common areas, pre-function spaces, classrooms, storage, multi-purpose areas.
Services:
Architecture and Interior Design: LM Architectural Group and Environmental Space Planning in collaboration with Patkau Architects
Completion date: 2017
Size: 263,000 sq. ft
Client: University of Manitoba
Programming:
Staff offices, rehearsal spaces, entries, common areas, pre-function spaces, classrooms, storage, multi-purpose areas.
Services:
Architecture and Interior Design: LM Architectural Group and Environmental Space Planning in collaboration with Patkau Architects
Related Projects

