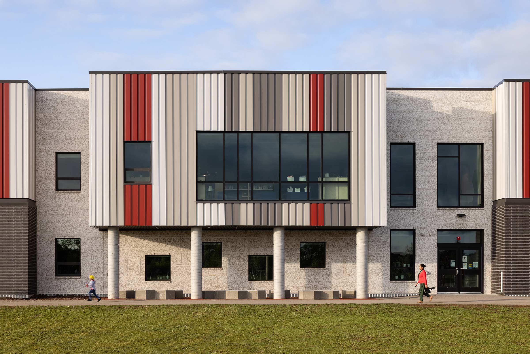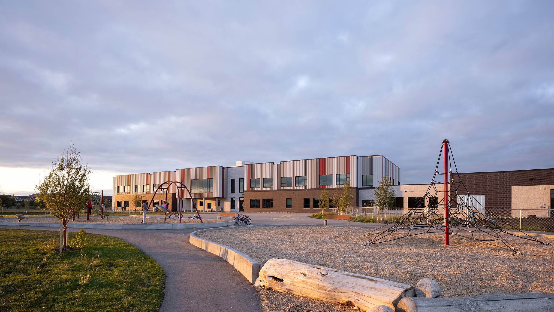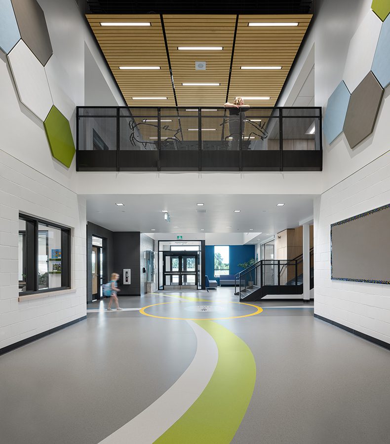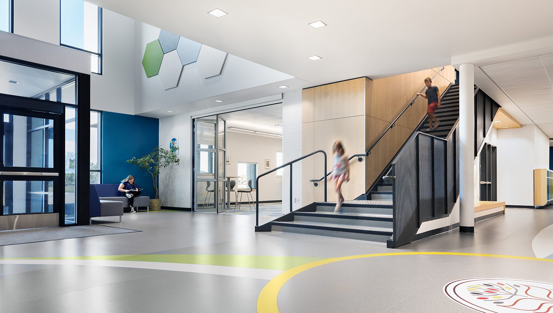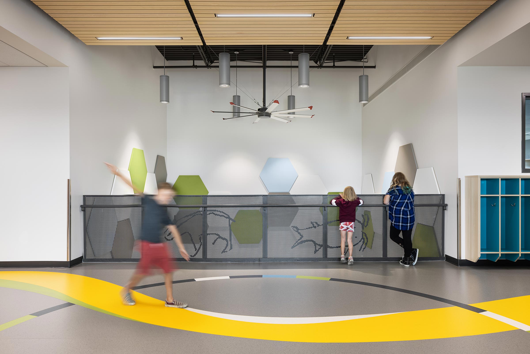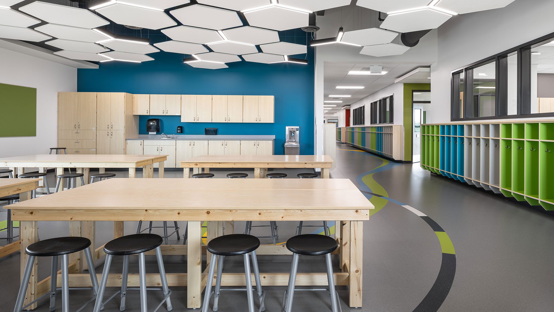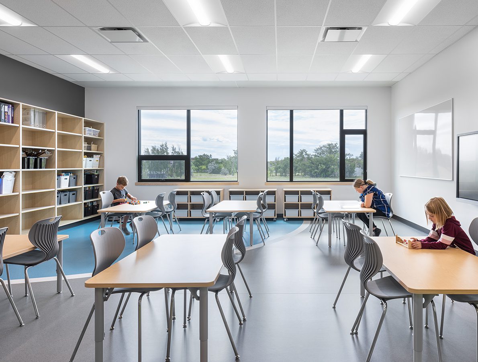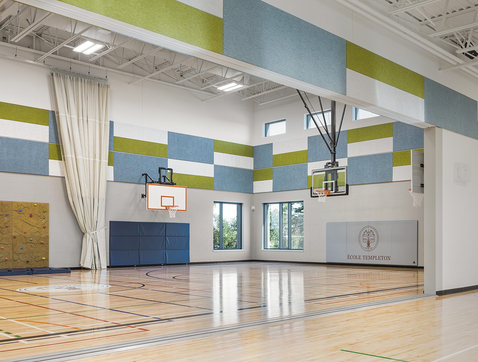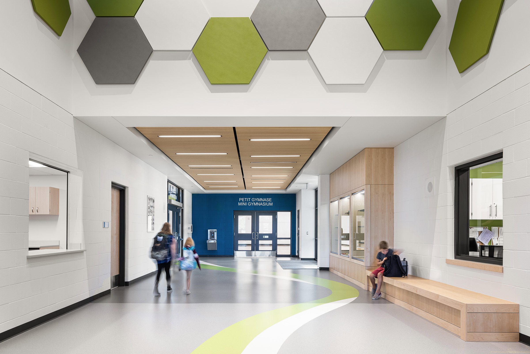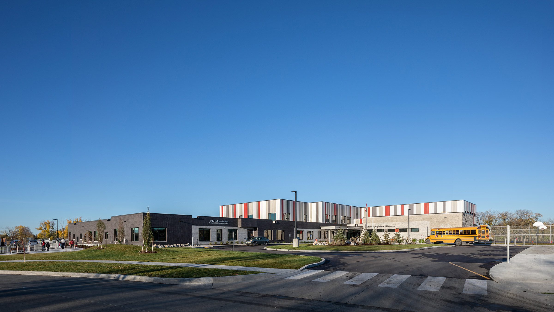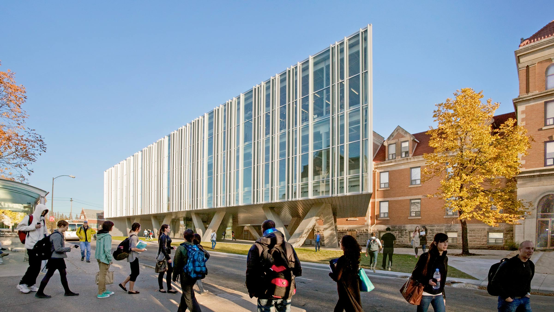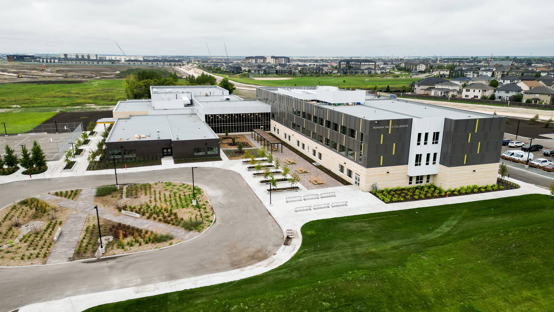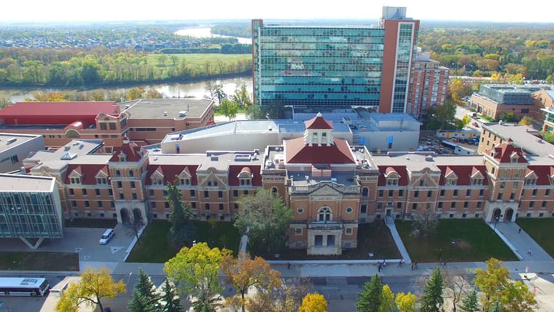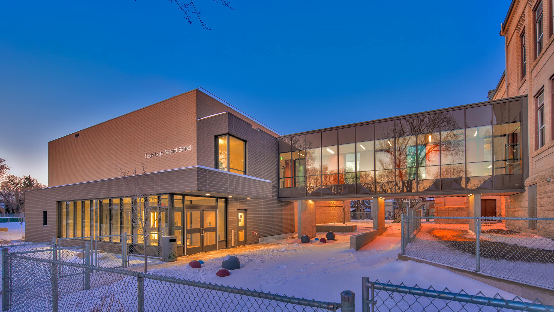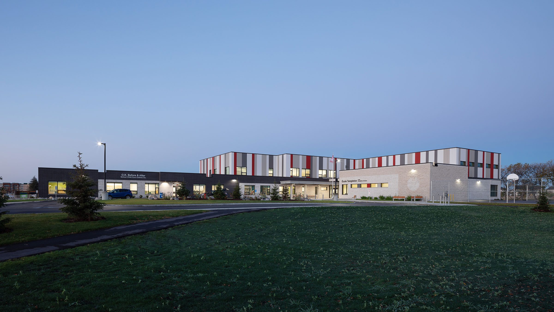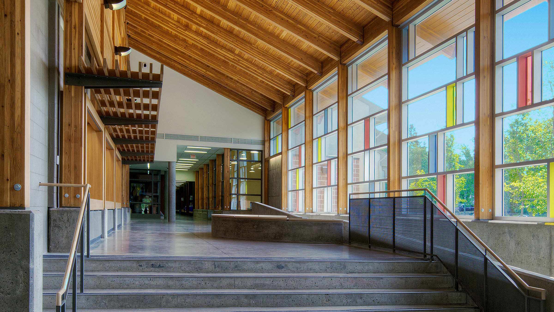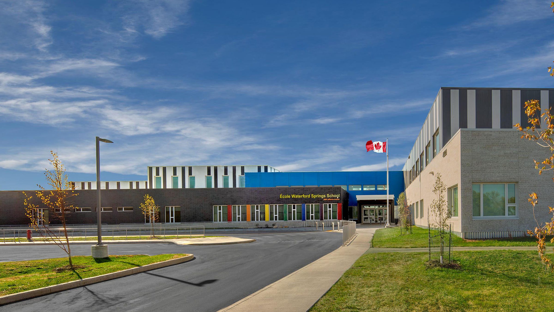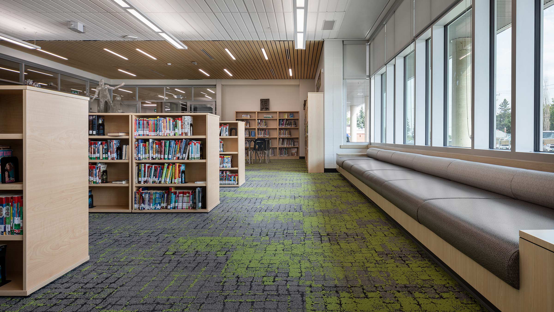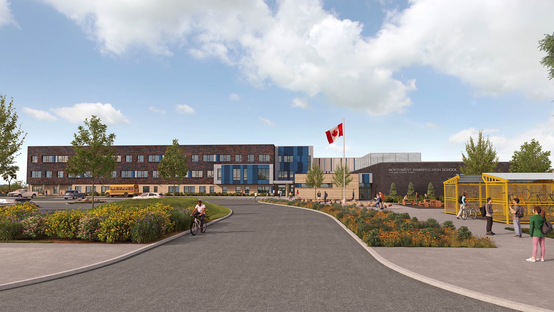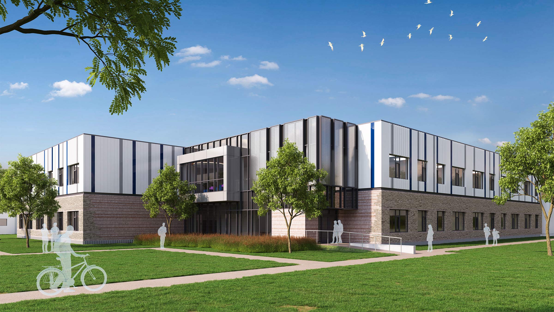École Templeton
Winnipeg, MB
Anchoring a site redevelopment in the growing Leila North community, École Templeton provides education, recreation and childcare space to the fastest growing school division in Manitoba over the past decade. This K-5 school, planned for an enrollment of 450 yet designed to accommodate 600 students, prioritizes diverse learning models and a strong sense of connectivity to inspire the day-to-day of early years students.
With an emphasis on play and visibility, the school entrance creates an active visual connection between recreational spaces, pick up/drop off areas and administration. An open, two-level Student Commons occupies the core of the school allowing students to sense what is going on around them and creating moments for peers or siblings to connect during the day. Organized into three educational ‘houses,’ each contains five classrooms, student resource and break out space. This approach reflects a Divisional priority of offering project-based study areas for independent and communal student use.
As a hub and spoke model, meandering ribbons of colour connect the school core to diverse academic areas, acting as both a wayfinding tool and unifying language. Bold hues cue and define areas, complimented by Indigenous cultural references integrated into the composition and colour palette. The high performing school achieved LEED Gold and is highlighted for exemplary performance in water use reduction, daylight, views and maximizing open space. Preserving open space extends into the greater site, where outdoor play spaces, active pathways and circulation systems set the stage for the broader area to evolve into a vibrant community campus.
Completion date: 2020
Size: 55,300 sq. ft.
Client: Seven Oaks School Division
Programming:
Library, daycare, two-level student commons, 16 classrooms, kindergarten, special purpose spaces, resource and life skills, mini gym, gymnasium, before and after school program, support and administrative space, outdoor play structure area, parking, site circulation networks
Services:
Architecture: LM Architectural Group
Interior Design: Environmental Space Planning
Photographer:
Lindsay Reid
Completion date: 2020
Size: 55,300 sq. ft.
Client: Seven Oaks School Division
Programming:
Library, daycare, two-level student commons, 16 classrooms, kindergarten, special purpose spaces, resource and life skills, mini gym, gymnasium, before and after school program, support and administrative space, outdoor play structure area, parking, site circulation networks
Services:
Architecture: LM Architectural Group
Interior Design: Environmental Space Planning
Photographer:
Lindsay Reid
Related Projects

