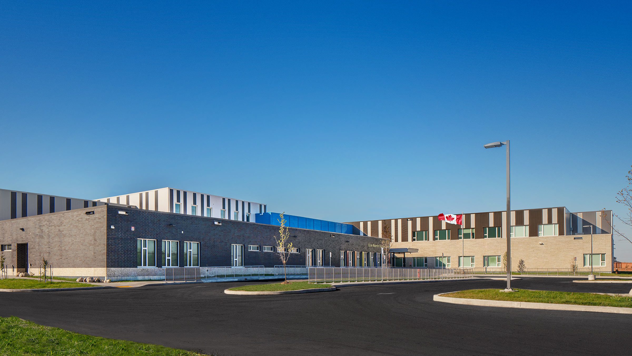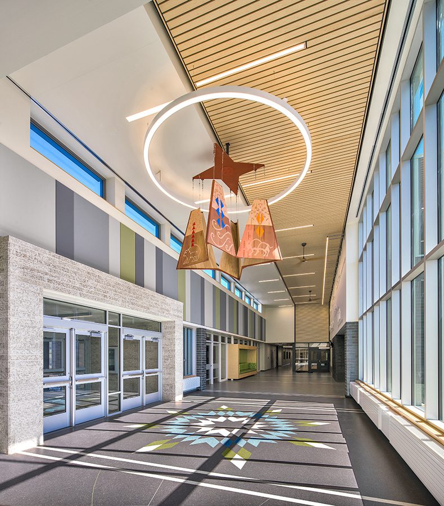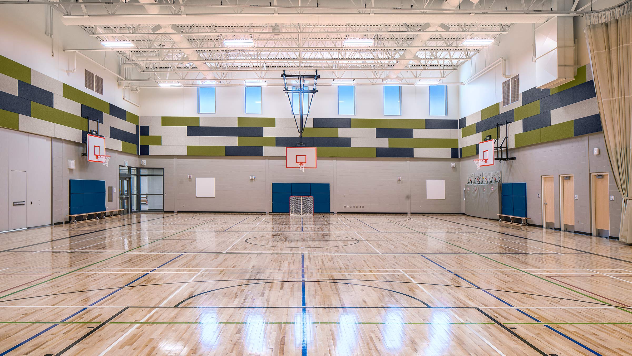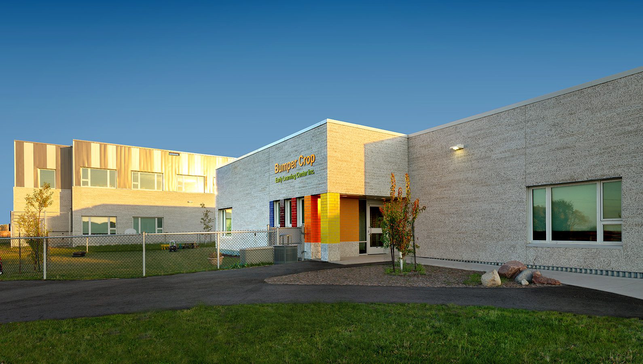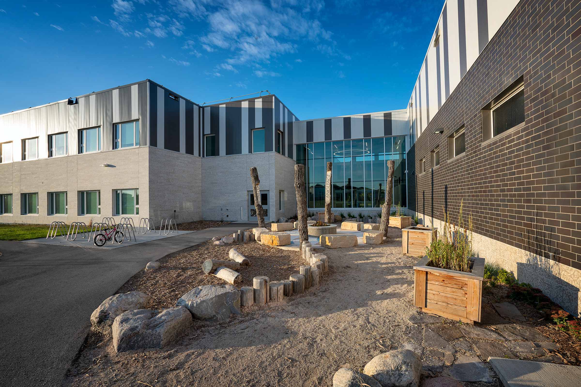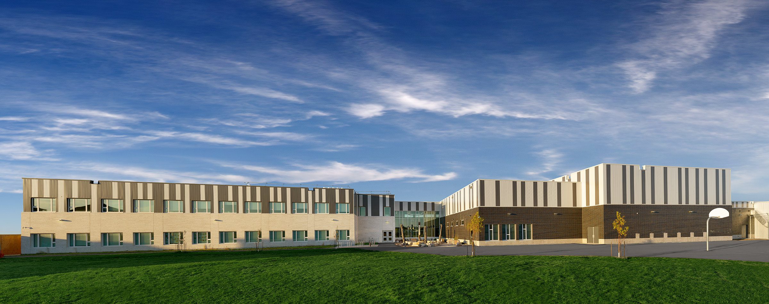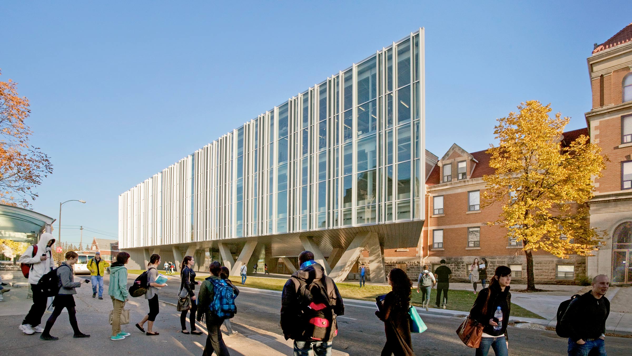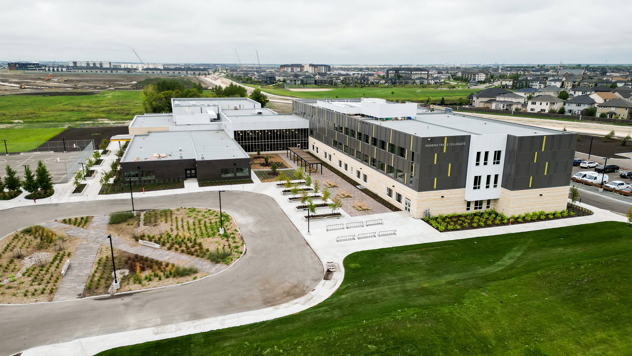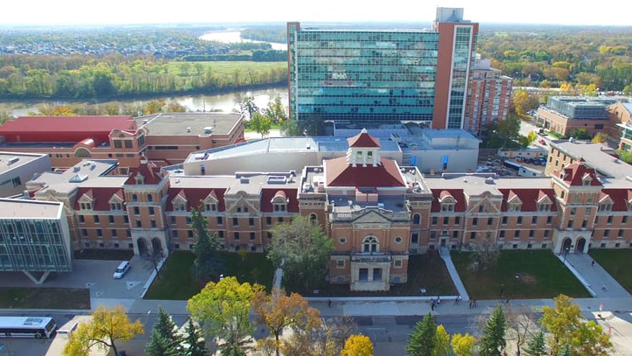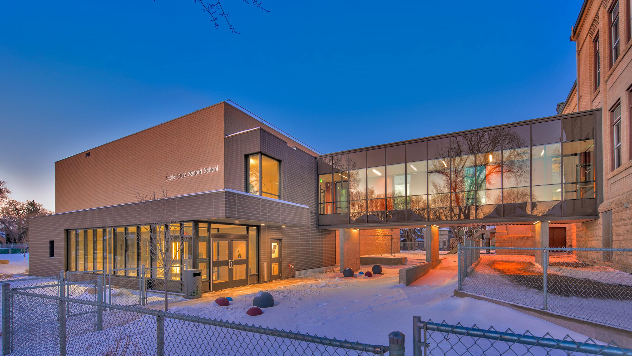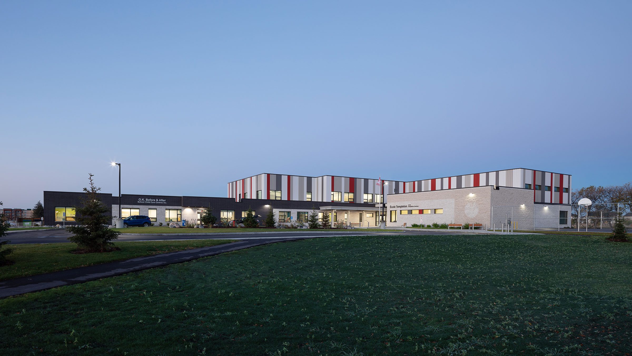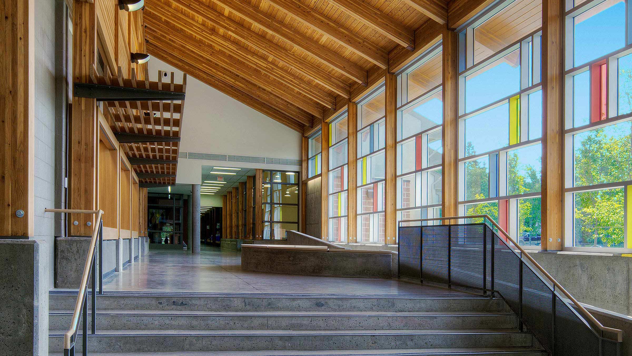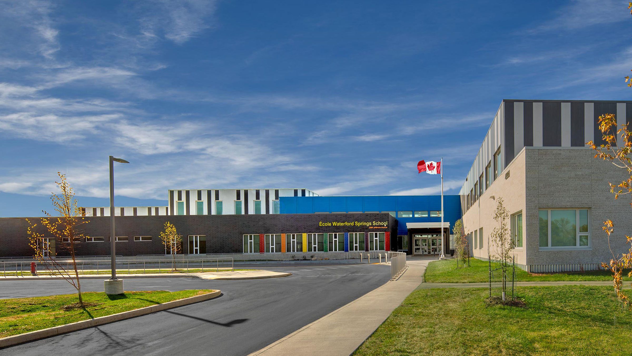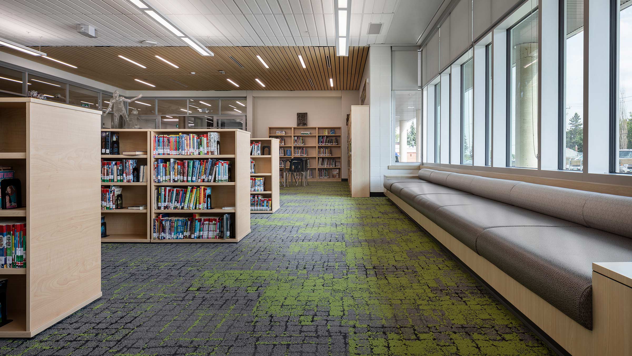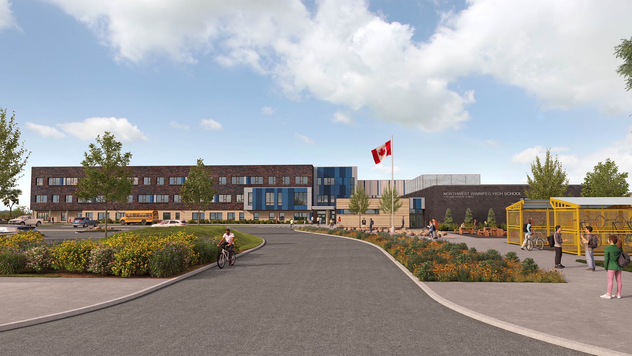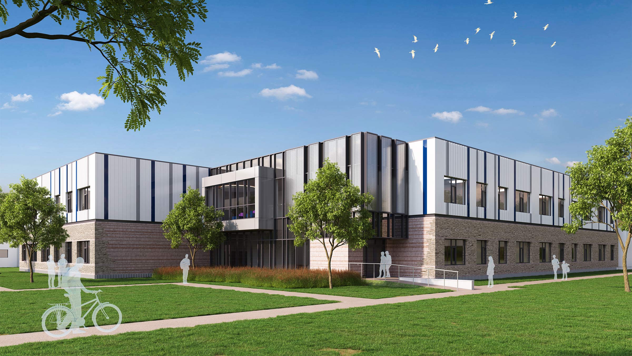École Waterford Springs School
Winnipeg, Manitoba
École Waterford Springs School responds to a need for education, recreation, and childcare space in one of Winnipeg’s fastest-growing neighbourhoods. Designed to accommodate up to 800 students, the dual-track K-8 school anchors a broader community development as a child-focused play and learning locality.
The school consists of two primary wings connected by a large two-storey Student Commons. The east wing houses shared-use facilities, including the gymnasium, multi-purpose room and library. The west wing is organized around a naturalized courtyard and contains administration, classrooms, specialized education areas and a daycare. This wing is divided into four educational “houses” to enhance peer interaction, connectivity, and daily circulation. The Student Commons serves as the school’s heart — the well-travelled pathway bridging the academic areas. This communal gathering space opens onto an Outdoor Learning Classroom developed to raise awareness of the history and contributions of First Nations people within what is largely a population of new or first-generation Canadians.
Reflecting key project priorities, an emphasis was placed on highlighting Indigeneity and sustainability through collaboration with the Division’s Indigenous Consultant and implementing a holistic “School as a Teaching Tool” approach. Design details echo these priorities and celebrate what the school community has in common. Circular settings promote storytelling, while colours from nature, abundant natural light and artwork reference a direct connectivity to and appreciation for the environment.
The Certified LEED Silver school demonstrates notable sustainable design strategies recognized for overall building performance, use of recycled material and innovation in beauty and design. École Waterford Springs School is a high-performing, immersive destination where students, staff and visitors can enjoy a sense of place and foster healthy mindsets for optimal learning.
Completion date: 2021
Size: 76,400 sq. ft.
Client: Winnipeg School Division
Awards:
Bronze MASI Design Award
Programming:
Kindergarten and K-8 classrooms, 74-space daycare, library/learning commons, administration/school offices, Student Commons, gymnasium, industrial arts, sciences, support/service space, special purpose rooms, resource/guidance/life skills, bus loop, exterior recreation/play spaces, 3 EV stations, ample bike storage and parking.
Services:
Architecture: LM Architectural Group
Interior Design: Environmental Space Planning
Photographer:
Gerry Kopelow
Completion date: 2021
Size: 76,400 sq. ft.
Client: Winnipeg School Division
Awards:
Bronze MASI Design Award
Programming:
Kindergarten and K-8 classrooms, 74-space daycare, library/learning commons, administration/school offices, Student Commons, gymnasium, industrial arts, sciences, support/service space, special purpose rooms, resource/guidance/life skills, bus loop, exterior recreation/play spaces, 3 EV stations, ample bike storage and parking.
Services:
Architecture: LM Architectural Group
Interior Design: Environmental Space Planning
Photographer:
Gerry Kopelow
Related Projects

