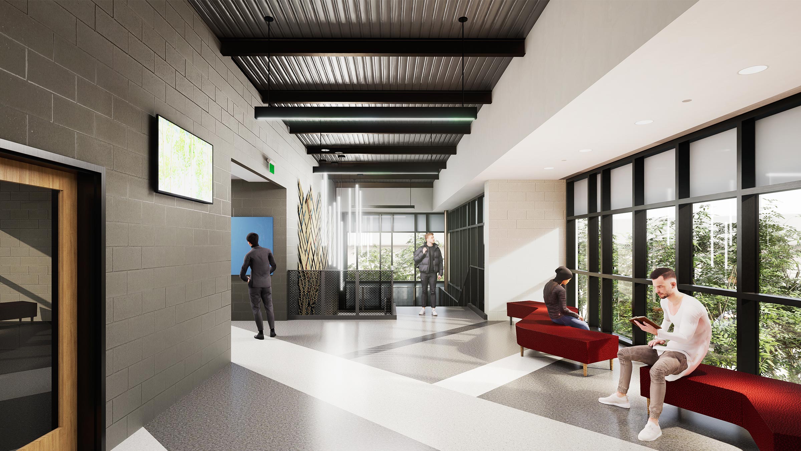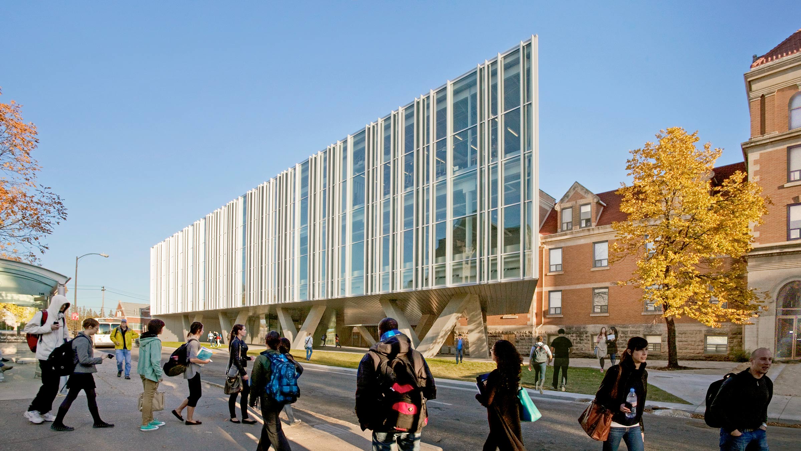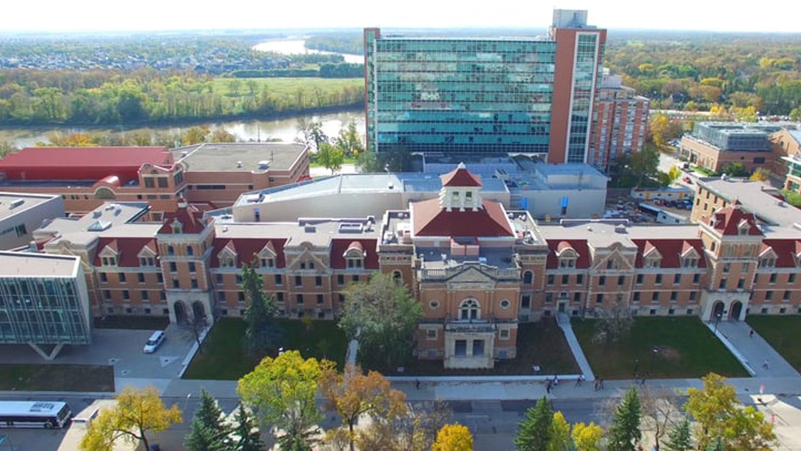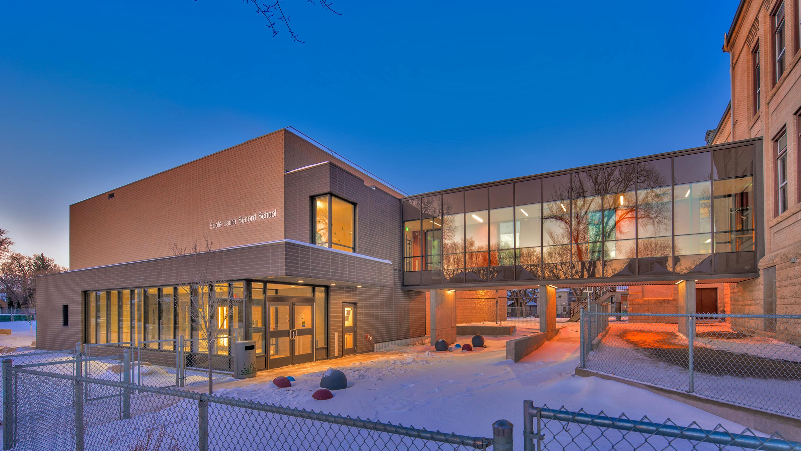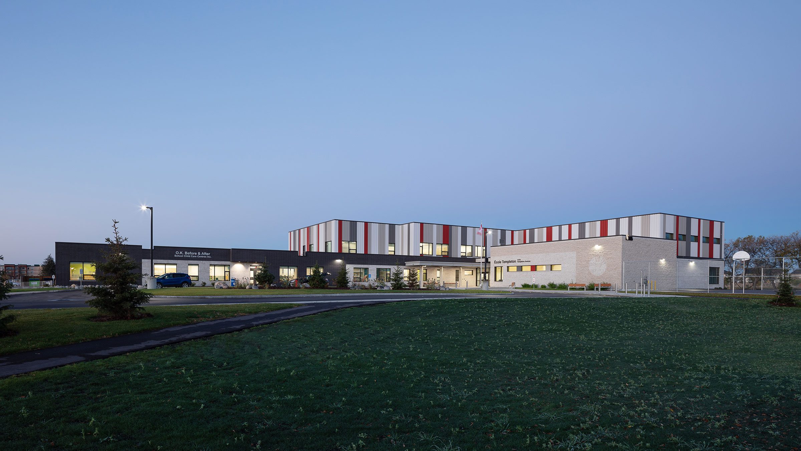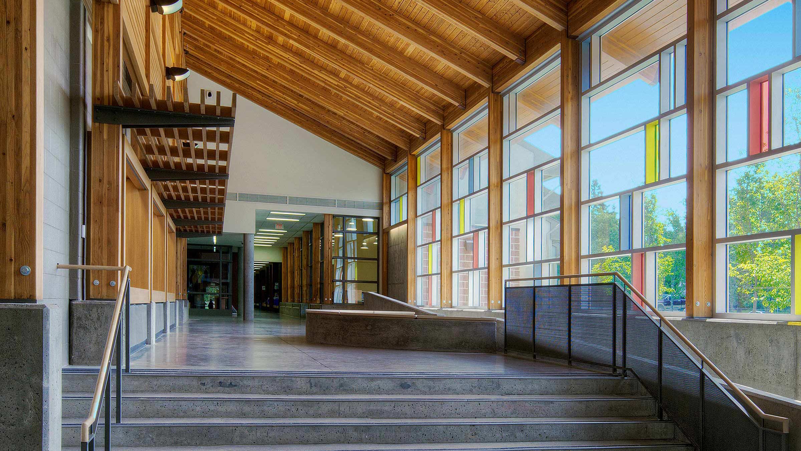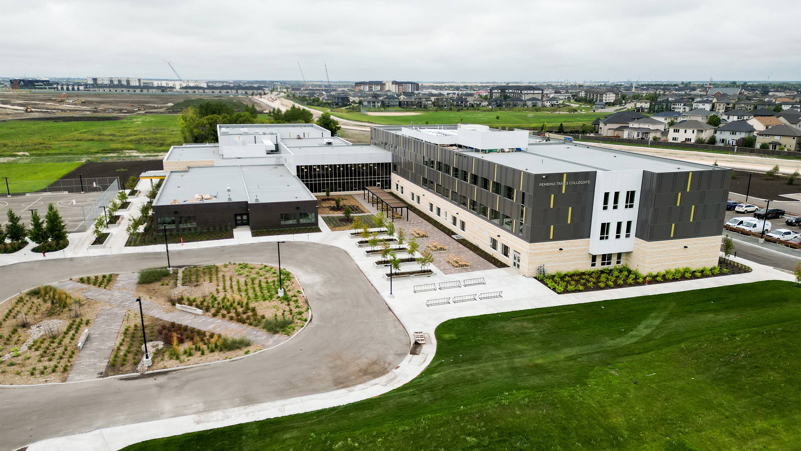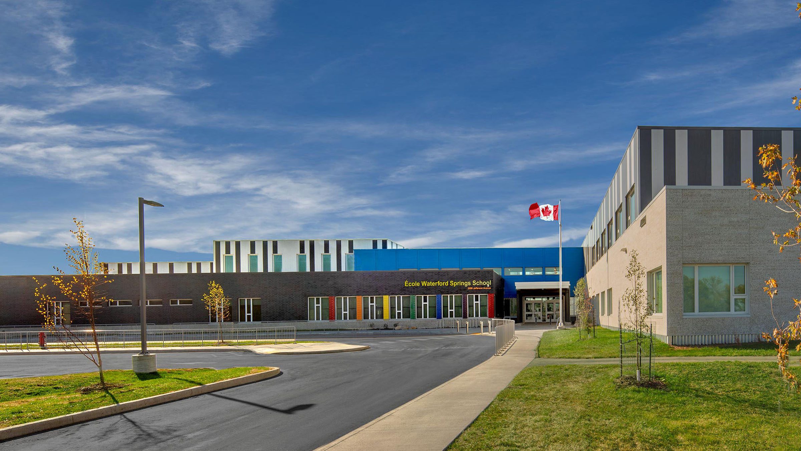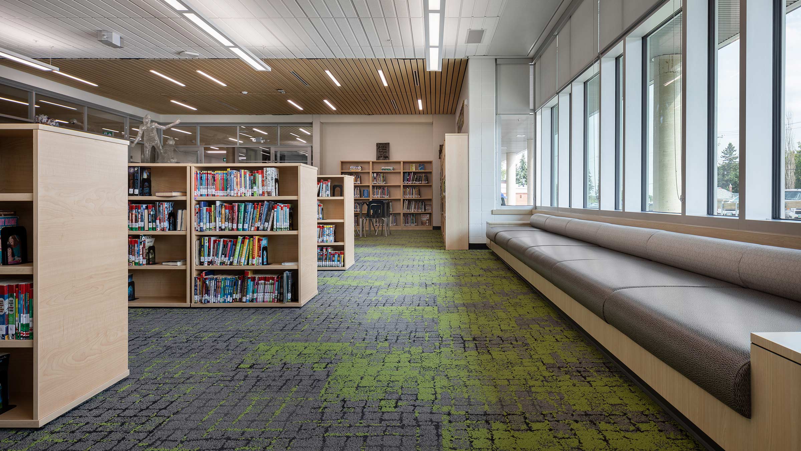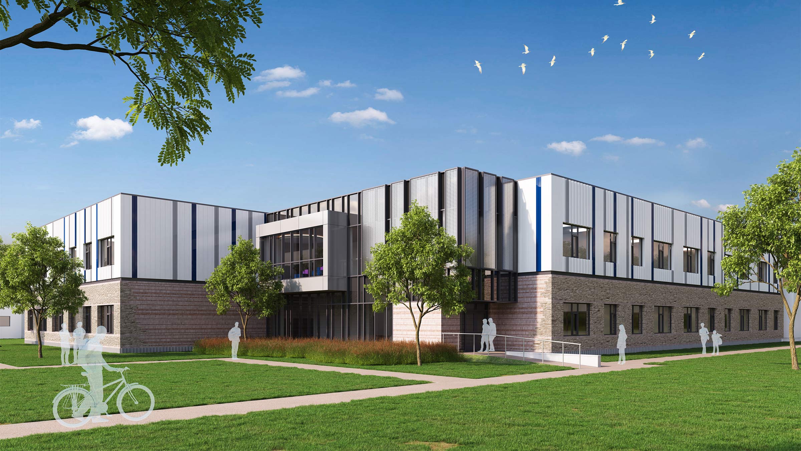École Saint-Joachim Expansion and Renovation
La Broquerie, Manitoba
As a K-12 school delivering French Language programming for La Broquerie and the surrounding region, École Saint-Joachim is undergoing a major redevelopment to add capacity and revitalize learning amenities to better meet the needs of the school and community long term. Upon the Department of Education conducting detailed programming, LM-ESP was retained to modernize existing school spaces and replace temporary, portable learning accommodations with a permanent, 46,000-sq.-ft. high school wing addition.
Previous eras of school construction, site parameters and servicing restrictions prompted a detailed pre-design process to strategically locate and configure the expansion. The two-storey high school addition will redefine the east side of the school and offer 16 classrooms, science and STEM labs, vocational programming, a fitness room and support spaces. Renovations to the existing facility will establish a new administration suite, gymnasium, band/choir room, multi-purpose room and communal support areas. Collaborating with the Division, project delivery is being coordinated in concert with ongoing school operations to minimize disruption for students and staff.
Inspired by the local environment, the design reflects the school’s rural context. An earthy colour palette meets angled, multi-toned acoustic paneling resembling a meandering tree top, while linear light fixtures reference nearby forest ecology. The project is targeting LEED Silver Certification through diverse sustainable design strategies like maximizing access to daylight and incorporating recycled material content, including repurposing the former gymnasium floor into a focal wall installation.
École Saint-Joachim is slated to be complete for the fall of 2024, reintroducing the school as a spacious, connected, and efficient community asset for the future.
Completion date: In Progress, Compete 2024 (est.)
Size: 55,300 sq. ft.
Client: Division Scolaire Franco-Manitobaine (DSFM)
Programming:
16 classrooms, gymnasium, associated support spaces, science and STEM labs and renovated band and multi-purpose spaces.
Services:
Architecture: LM Architectural Group
Interior Design: Environmental Space Planning
Completion date: In Progress, Compete 2024 (est.)
Size: 55,300 sq. ft.
Client: Division Scolaire Franco-Manitobaine (DSFM)
Programming:
16 classrooms, gymnasium, associated support spaces, science and STEM labs and renovated band and multi-purpose spaces.
Services:
Architecture: LM Architectural Group
Interior Design: Environmental Space Planning
Related Projects

