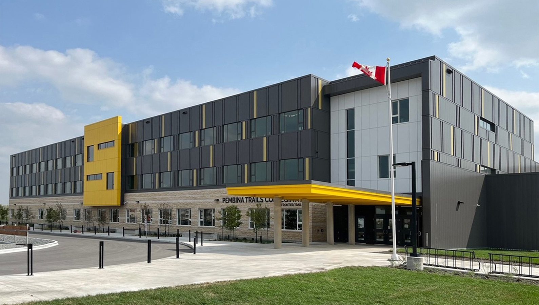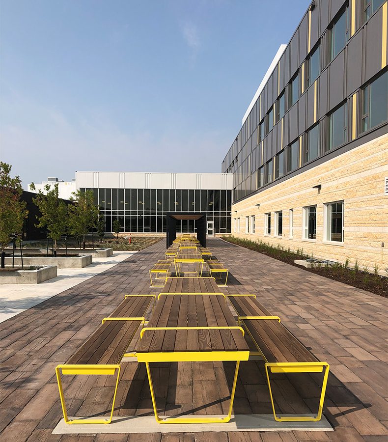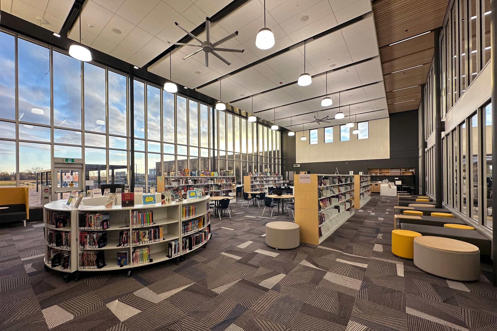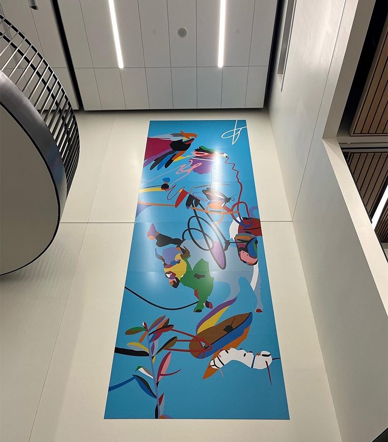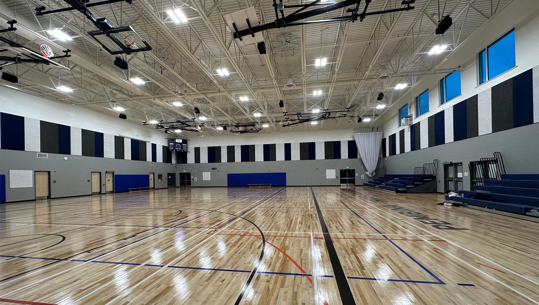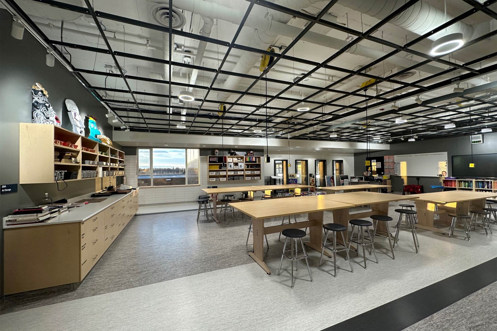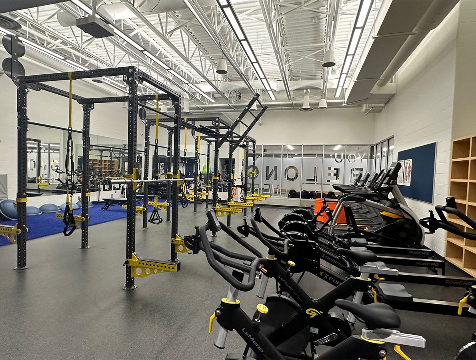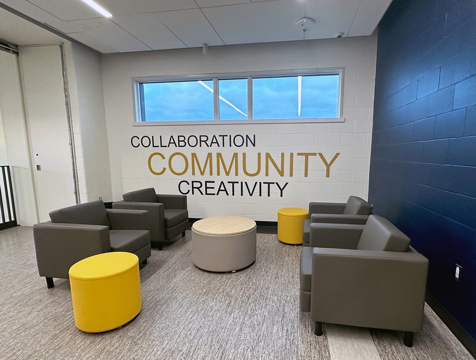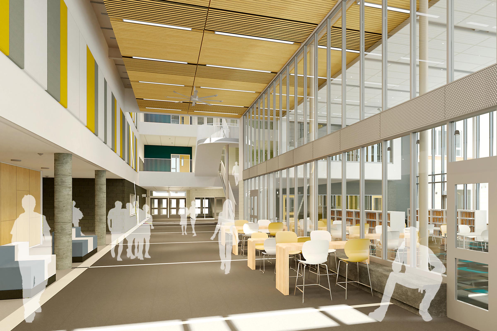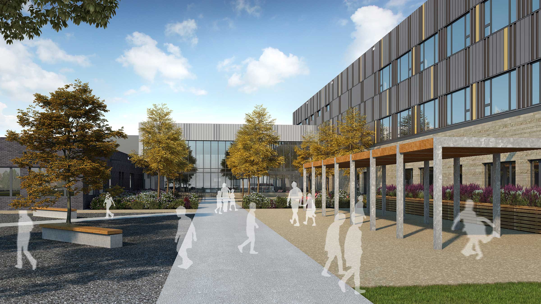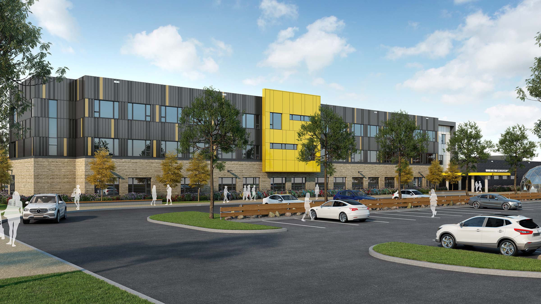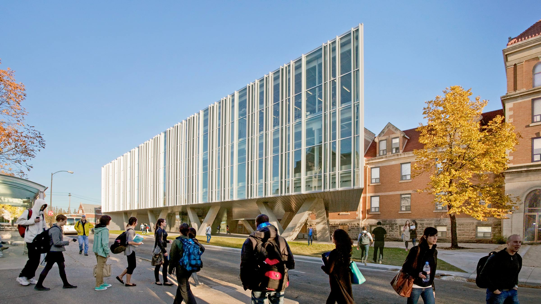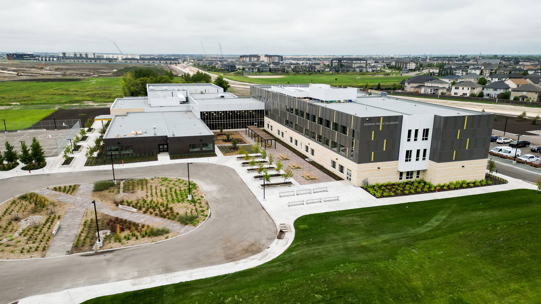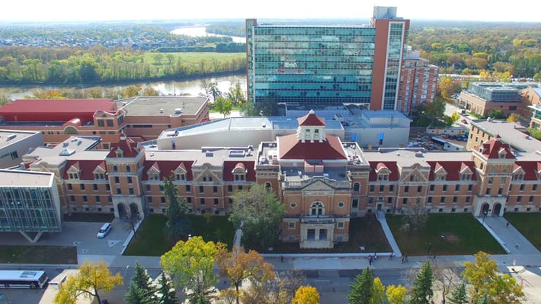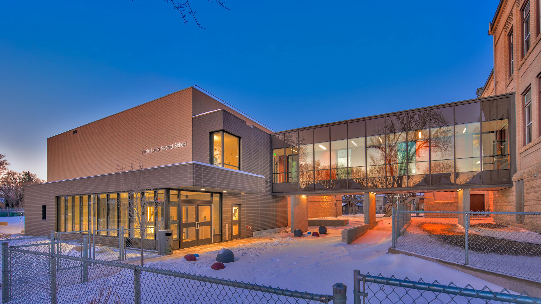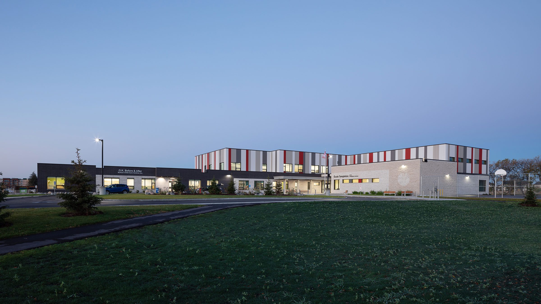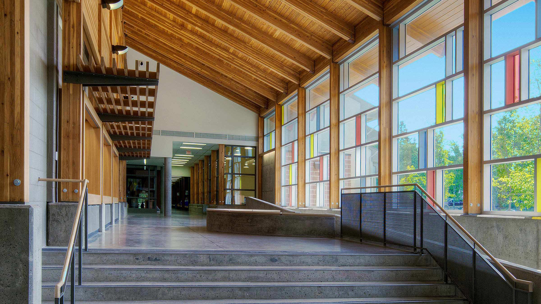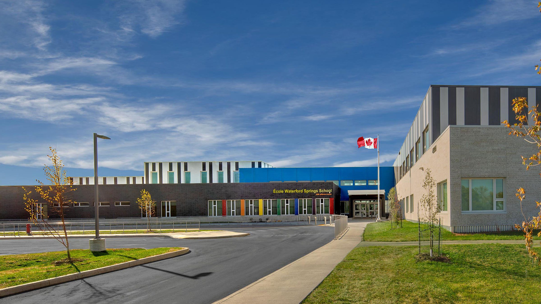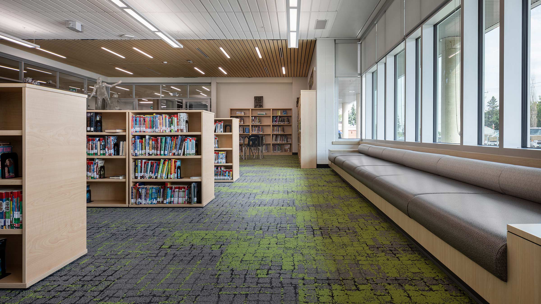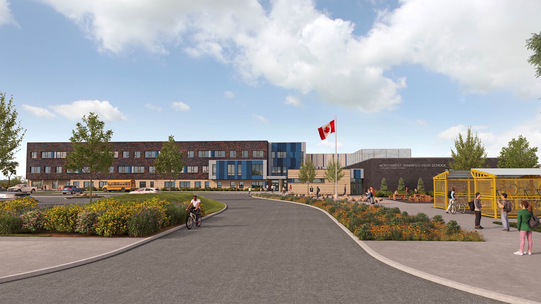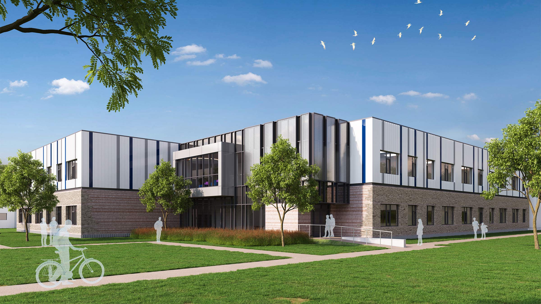Pembina Trails Collegiate
Winnipeg, Manitoba
A 117,000 sq. ft. school serving the entire division, Pembina Trails Collegiate forms part of a community and educational campus that accommodates the burgeoning area of Waverley West in the city’s southwest quadrant. The design prioritizes modern learning amenities to support an initial enrollment of 1,200 students while creating an immersive destination to foster student wellbeing and a sense of place inside and outside of class.
On arrival, a vibrant streetscape concept unfolds. The two-storey Student Commons is framed by shared-use spaces, which are fully glazed to promote connectivity, transparency, security and invite natural light deep into the interior. Students can easily explore these shared common amenities, like the library that extends into the courtyard, the fully equipped fitness room and the student services suite. The Student Commons also features moveable seating, a servery, and a multi-purpose room with operable walls that can expand on demand, priming this space as a social gathering hub.
An open feature stair links the school core to the three levels of the primary academic wing. Overlooking the open courtyard housing a fully equipped outdoor learning lab, the academic wing offers teacher prep space on each floor and houses Stem Labs, Arts Facilities, the Division’s Early College Computer Technology Program, specialized learning spaces and 30 classrooms. Bursts of colour and feature graphics support wayfinding throughout, contrasting against the school’s neutral colour palette with light maple wood and glass accents.
Pembina Trails Collegiate shares site access with the neighbouring K-8 school and sits adjacent to a future regional recreational centre. With a planned vocational wing expansion as part of Phase 2, this state-of-the-art high school is a pillar for the community’s bright future and a stage for seniors years students to thrive.
Completion date: 2023
Size: 117,000 sq. ft.
Client: Pembina Trails School Division
Programming:
School administration, resource and guidance, band, choral and dance facilities, gymnasium, fitness room, MPR, student servery/kitchen, Student Commons, library, project room, outdoor courtyard, outdoor learning classroom, science labs, STEM labs, 30 classrooms, support spaces, print rooms, lounge and prep space, storage and equipment, computer rooms, site circulation networks, shared bus staging and parking accommodations.
Services:
Architecture: LM Architectural Group
Interior Design: Environmental Space Planning
Completion date: 2023
Size: 117,000 sq. ft.
Client: Pembina Trails School Division
Programming:
School administration, resource and guidance, band, choral and dance facilities, gymnasium, fitness room, MPR, student servery/kitchen, Student Commons, library, project room, outdoor courtyard, outdoor learning classroom, science labs, STEM labs, 30 classrooms, support spaces, print rooms, lounge and prep space, storage and equipment, computer rooms, site circulation networks, shared bus staging and parking accommodations.
Services:
Architecture: LM Architectural Group
Interior Design: Environmental Space Planning
Related Projects

