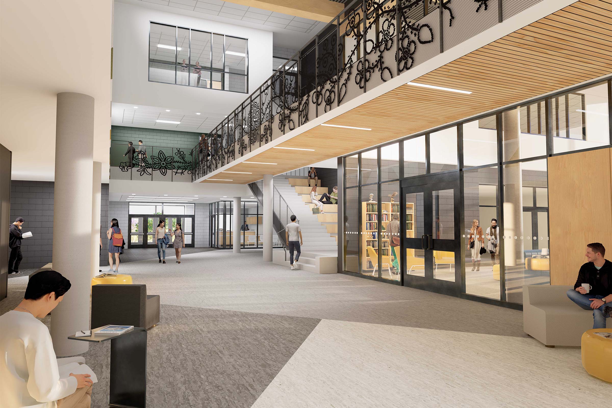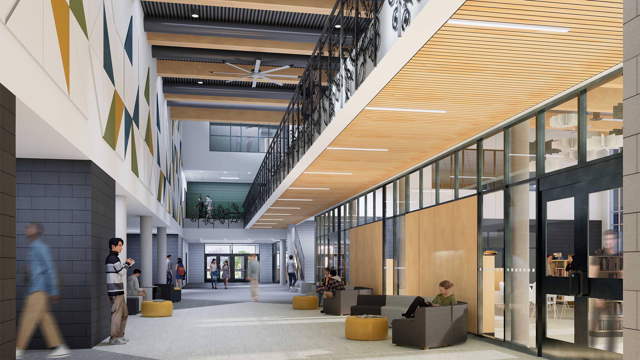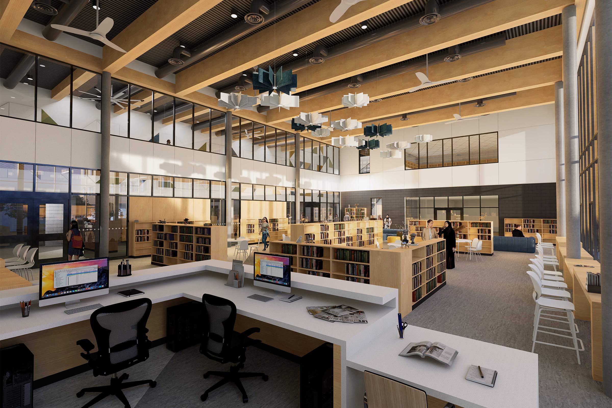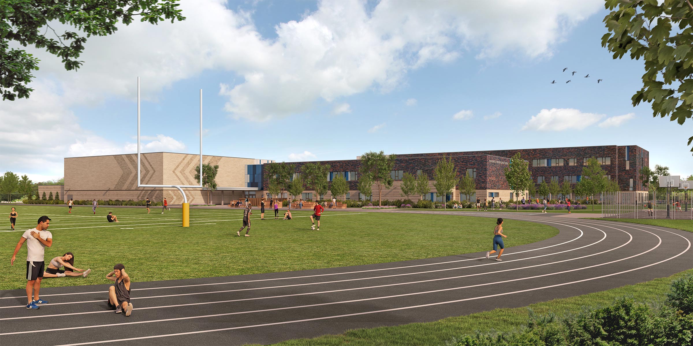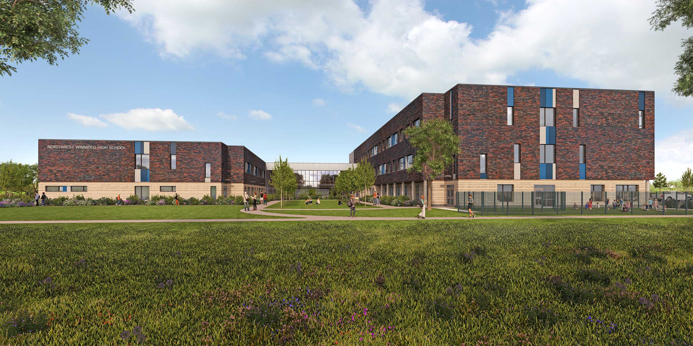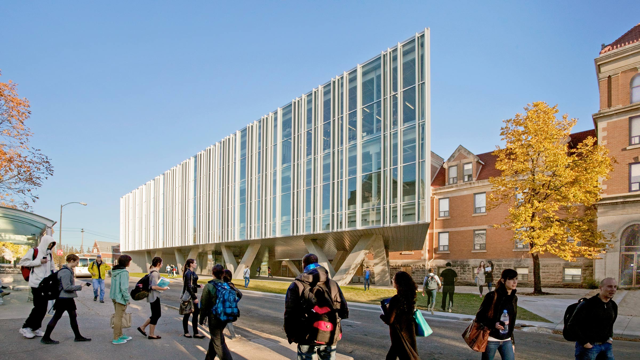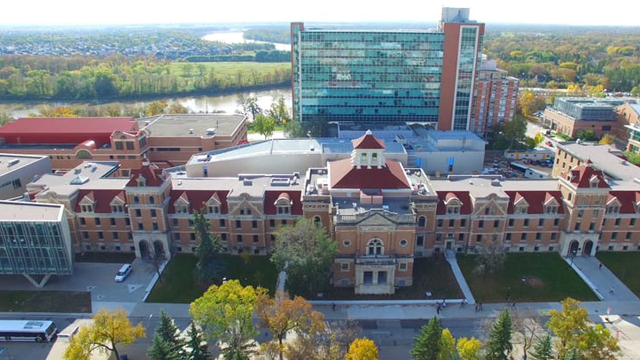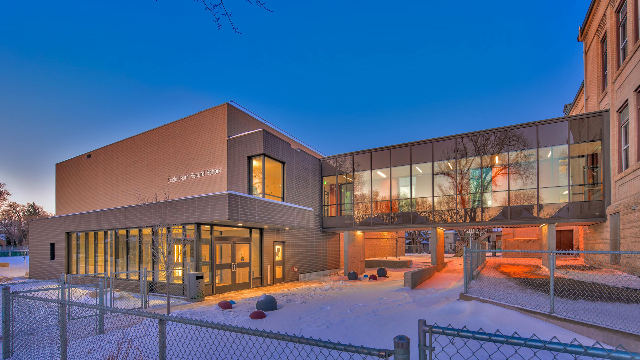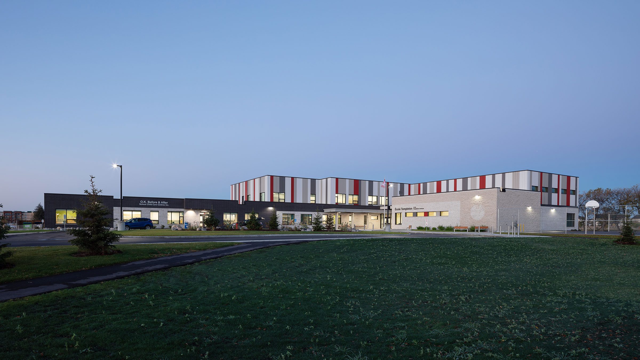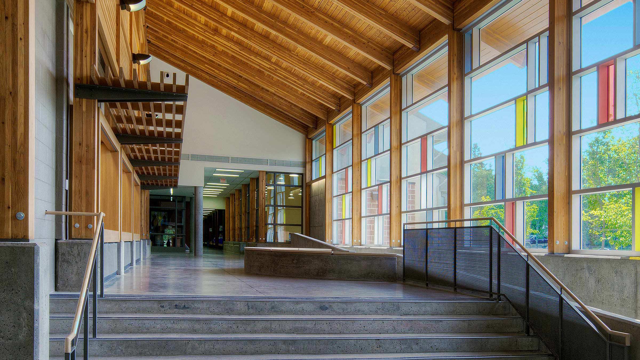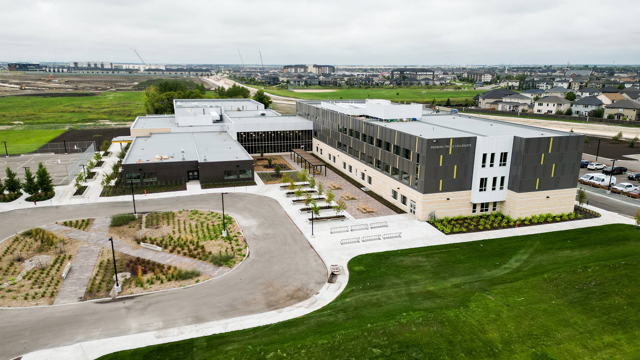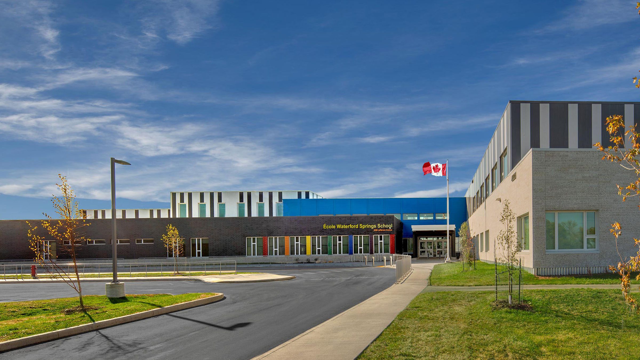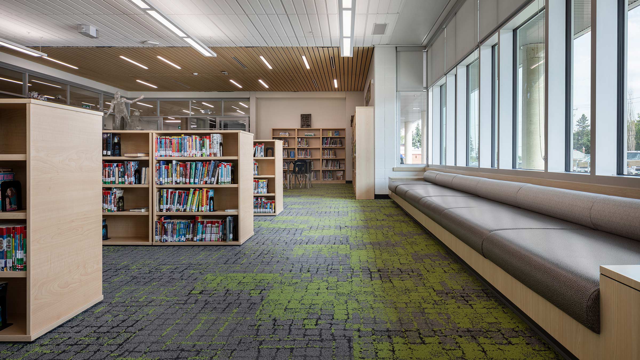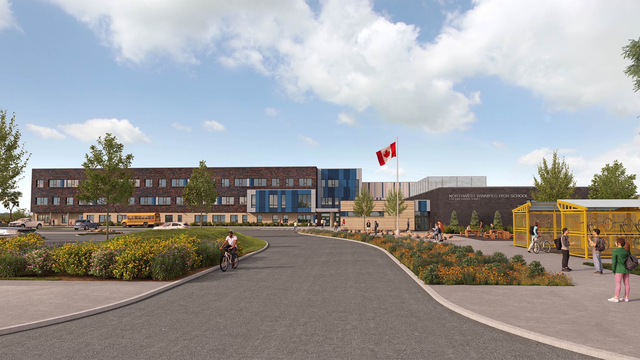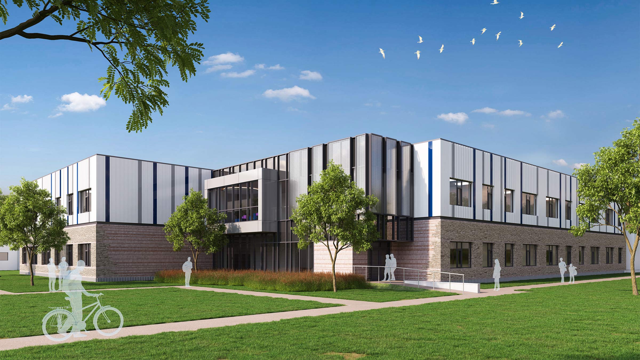Northwest Winnipeg High School
Winnipeg, Manitoba
Rooted in one of the city’s fastest growing neighborhoods, this 170,000 sq. ft. development serving Winnipeg School Division will mark the largest new high school constructed in the Province in decades. The design plans for 1,200 students, 74 daycare spaces, and educational priorities in academics, vocational programming, performing arts, sciences, and fitness.
The school is organized along a linear, centralized gathering space which supports all primary circulation by linking the entrance to the four main academic zones. A place for both activity and repose, the Commons is framed by major assembly spaces including the theatre, library, and multi-purpose room. Further, it offers smaller, intimate areas with both fixed and moveable seating for students to seamlessly connect and relax during spares, lunch and throughout the day.
Reinforcing movement and wayfinding, an open feature stair with integrated seating connects the active core to all levels of the primary academic wing. A second floor, bridging walkway unites the north and south academic wings, supporting the notion of concentrating and amplifying activity at the heart of the school. The layout further supports focused after-school access and the use of multi-purpose and recreational spaces by the community with Divisional coordination.
Prominently situated along King Edward Street, the site employs a “land lab” concept by offering myriad learning spaces to support educational programming and student/staff well-being. The outdoor running track, playfields, courts, tiered seating, and entry plaza further encourage activity and rest outside. A simplified palette of natural materials and textures aims to create a unified campus atmosphere and welcoming community space, supported by developing specific design elements in collaboration with Indigenous educators and local artist KC Adams. Targeting LEED Silver Certification, the design envisions an immersive setting for learning, connectivity, and well-being to flourish.
Completion date: In Progress
Size: 170,000 sq.ft.
Client: Winnipeg School Division
Programming:
School administration, resource and guidance, band, choral, drama and dance facilities, gymnasium, fitness room, MPR, Culinary Arts and student servery, woodworking technology, plumbing and pipe trades, environmental design, graphic communications, STEAM labs, Theatre, Student Commons, library, lodge room, science labs, computer labs, 31 classrooms, support, lounge and prep spaces, storage and equipment, outdoor courtyard running track and sports fields, site circulation networks, shared bus staging and parking accommodations.
Services:
Architecture: LM Architectural Group
Interior Design: Environmental Space Planning
Completion date: In Progress
Size: 170,000 sq.ft.
Client: Winnipeg School Division
Programming:
School administration, resource and guidance, band, choral, drama and dance facilities, gymnasium, fitness room, MPR, Culinary Arts and student servery, woodworking technology, plumbing and pipe trades, environmental design, graphic communications, STEAM labs, Theatre, Student Commons, library, lodge room, science labs, computer labs, 31 classrooms, support, lounge and prep spaces, storage and equipment, outdoor courtyard running track and sports fields, site circulation networks, shared bus staging and parking accommodations.
Services:
Architecture: LM Architectural Group
Interior Design: Environmental Space Planning
Related Projects

