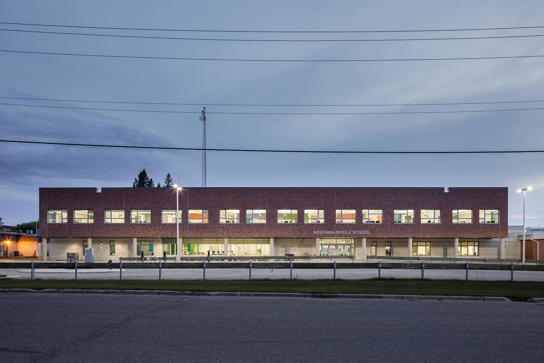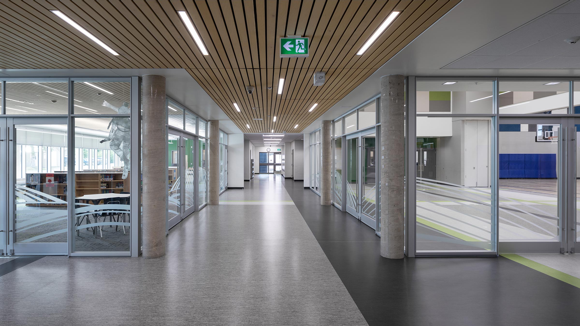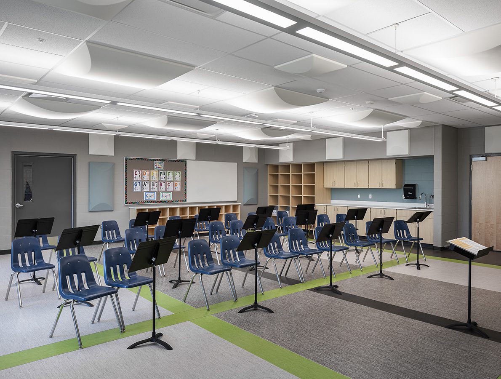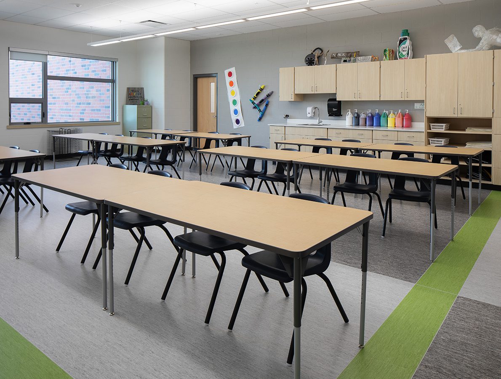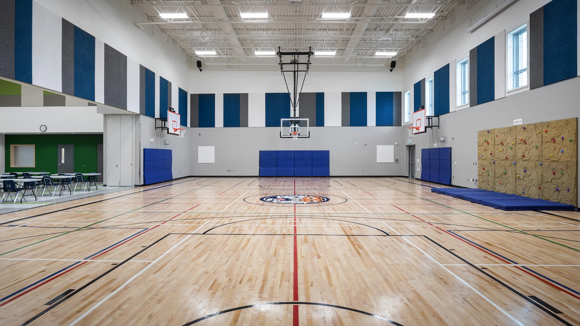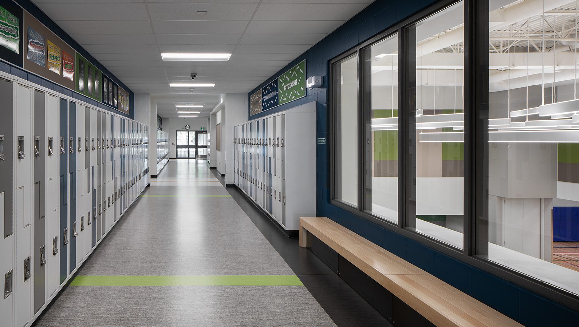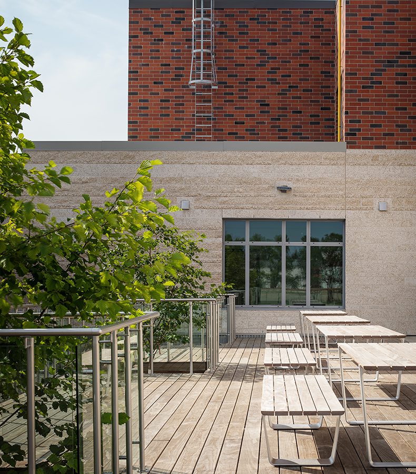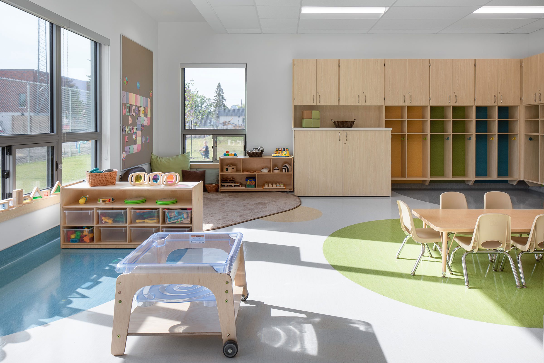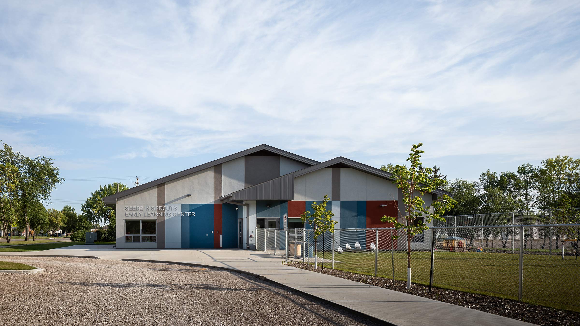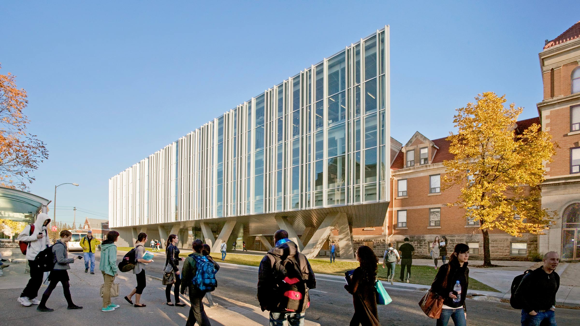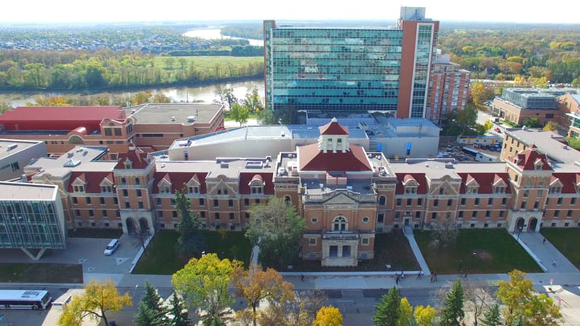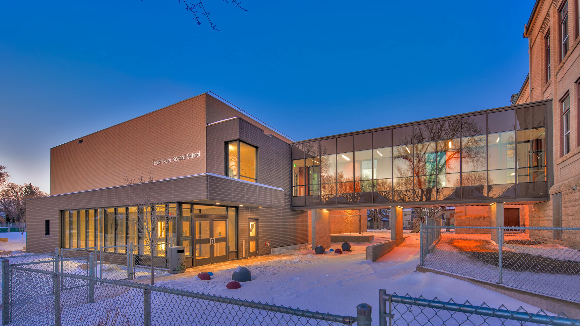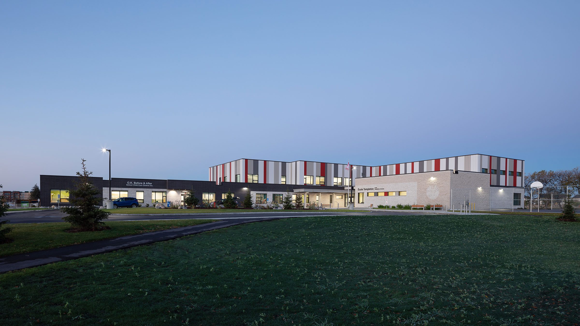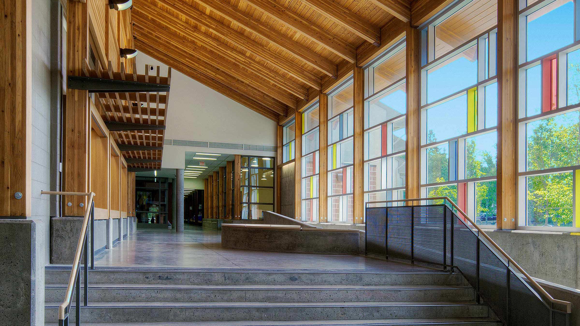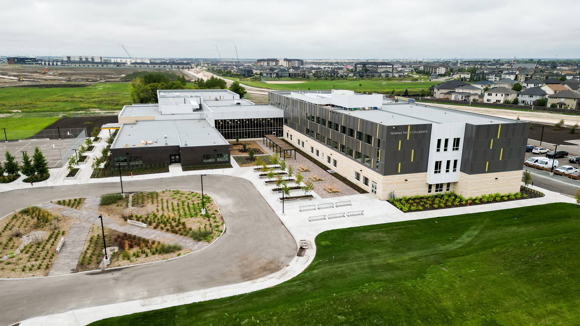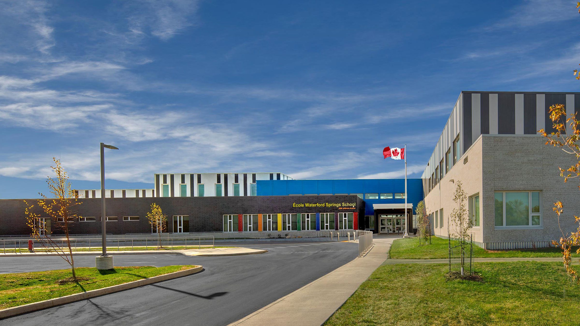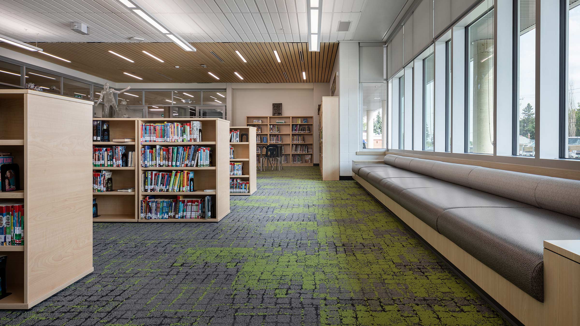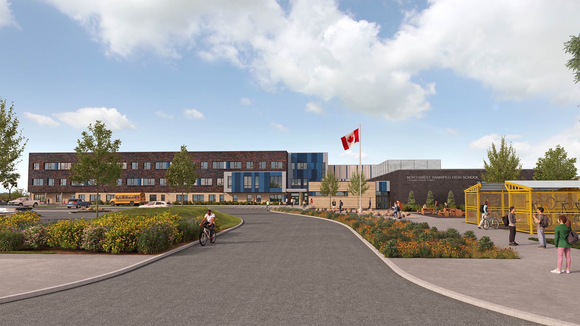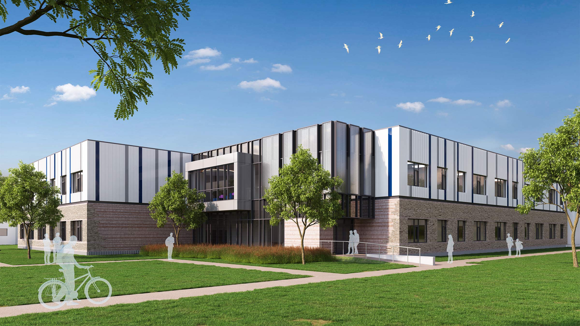Neepawa Middle School
Neepawa, Manitoba
Amid significant population growth, the Town of Neepawa embarked on an ambitious consolidated education campus that incorporates a full-size middle school through a substantial expansion to the existing Neepawa Area Collegiate Institute. The project also added a new standalone daycare building, maximizing the use of a compact linear site while maintaining valued outdoor community play spaces.
Designed for a capacity of up to 450 grade 5-8 students, the new middle school is established through a two-storey 35,000 sq. ft. expansion to the west, adding 10 classrooms, a new gymnasium, multi-purpose room, library, band room, administrative space, and a new on-site bus staging area. Upon entering the school, the spacious main entrance and circulation corridor are framed by a light-filled multipurpose room and library, each offering built-in operable wall systems to allow the school’s core to open and expand for learning opportunities, school events and community use.
Certified LEED Gold, due to its wealth of sustainable design features, Neepawa Middle School also teaches students about the value of environmental conservation. Incorporating materials hand-picked by students upon touring a local quarry, they learned about the origin of Tyndall Stone and the fossils embedded within it. This stone creates learning installations throughout the schoolyard and lines the building’s exterior. On the façade facing the playing field, split and sawn stone variations highlight the Neepawa Middle School name and mascot to inspire pride in the school’s culture.
As a connected and centralized learning campus, this school consolidation is now equipped to meet the needs of Neepawa and the surrounding area while creating a sense of continuity in each student’s educational journey.
Completion date: 2019
Size: 43,800 sq. ft.
Client: Beautiful Plains School Division
Programming:
10 classrooms, science lab, art room, band room, new bus staging area and entrance canopy, library, multi-purpose room, administrative suite, gymnasium, student commons, public corridor, standalone daycare, washrooms, change rooms, storage, quiet room, grooming rooms
Services:
Architecture: LM Architectural Group
Interior Design: Environmental Space Planning
Photographer:
Completion date: 2019
Size: 43,800 sq. ft.
Client: Beautiful Plains School Division
Programming:
10 classrooms, science lab, art room, band room, new bus staging area and entrance canopy, library, multi-purpose room, administrative suite, gymnasium, student commons, public corridor, standalone daycare, washrooms, change rooms, storage, quiet room, grooming rooms
Services:
Architecture: LM Architectural Group
Interior Design: Environmental Space Planning
Photographer:
Related Projects

