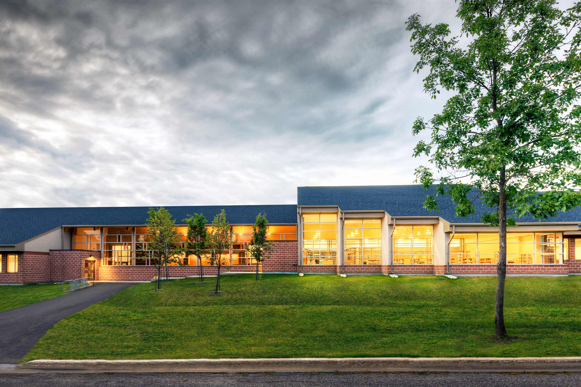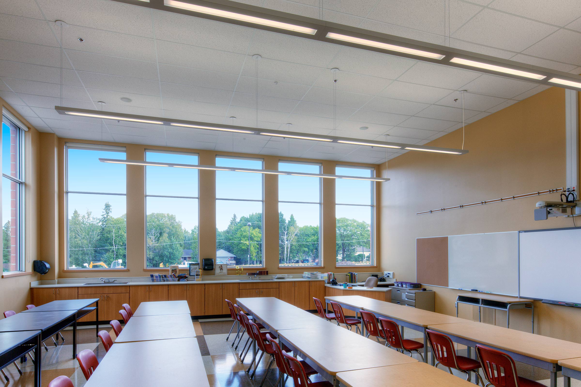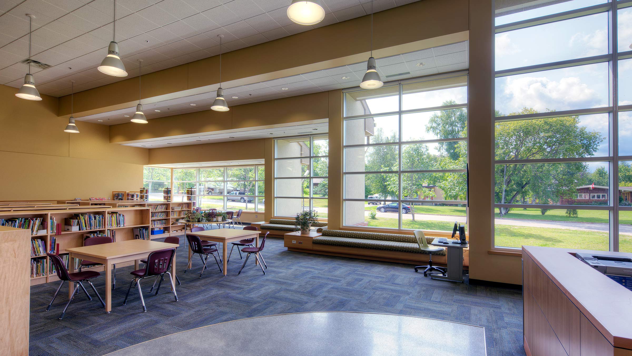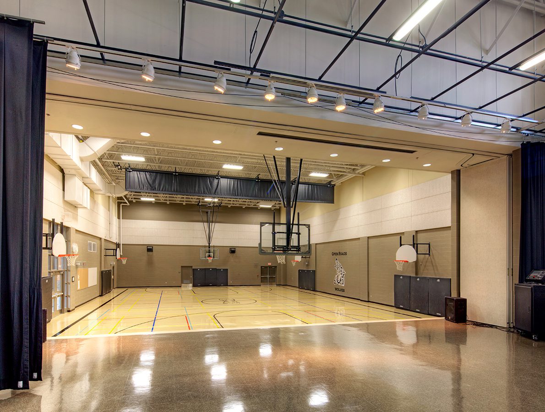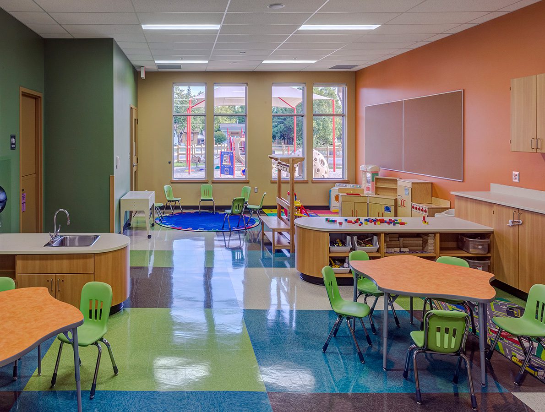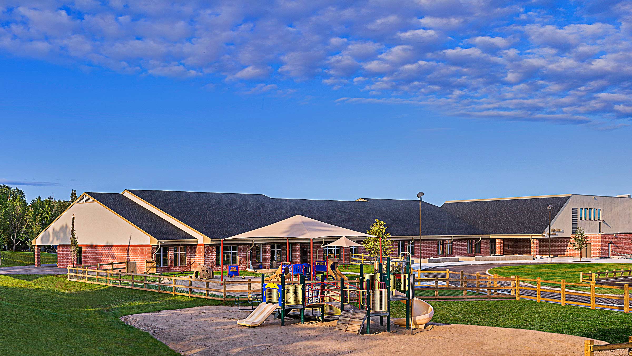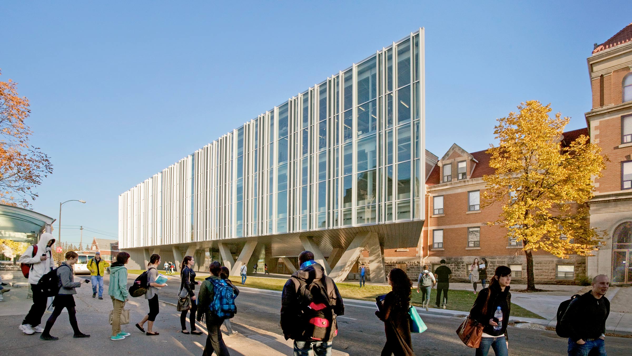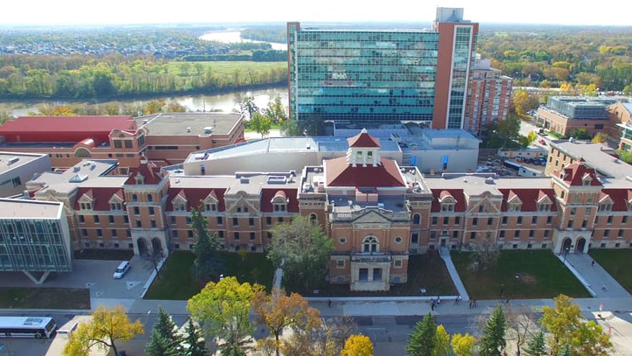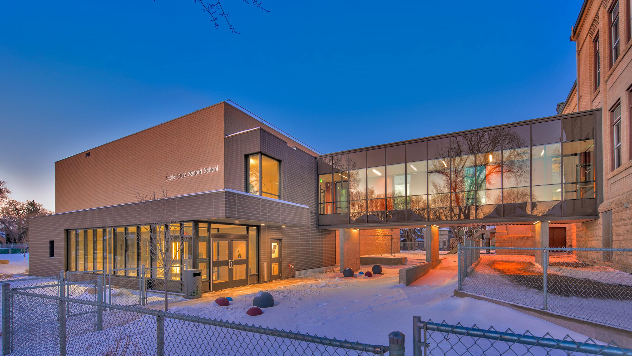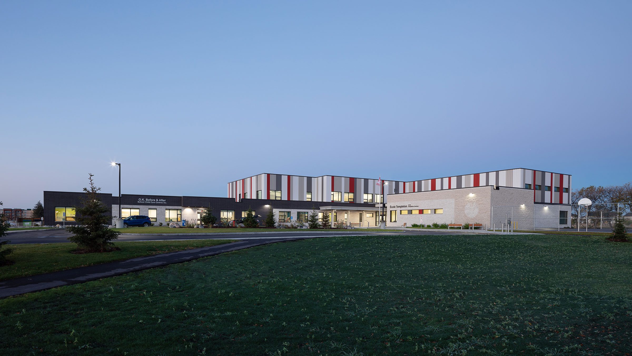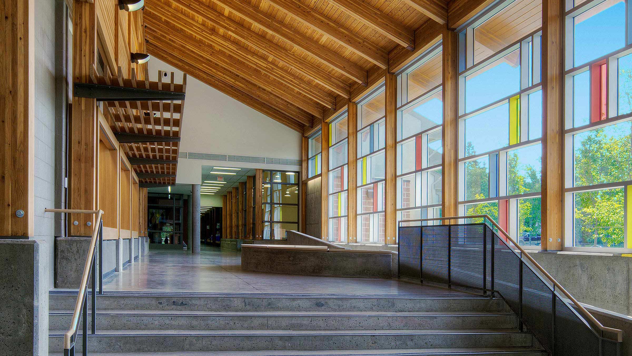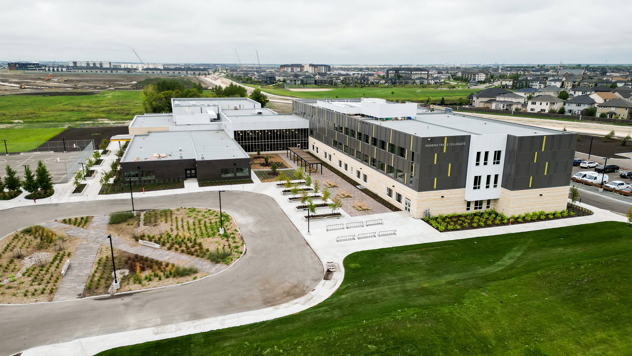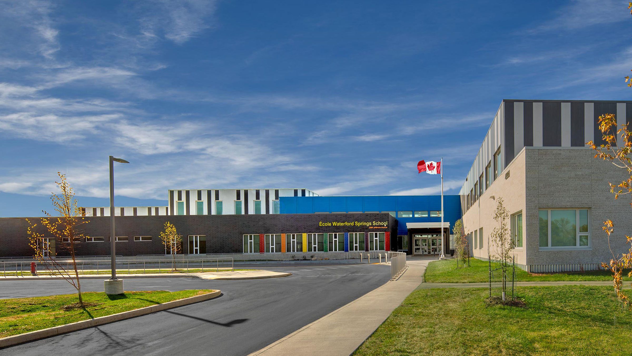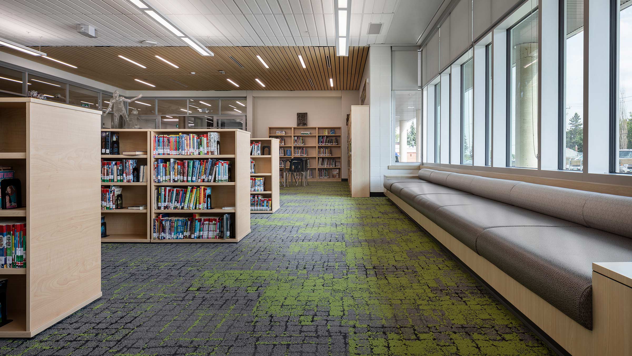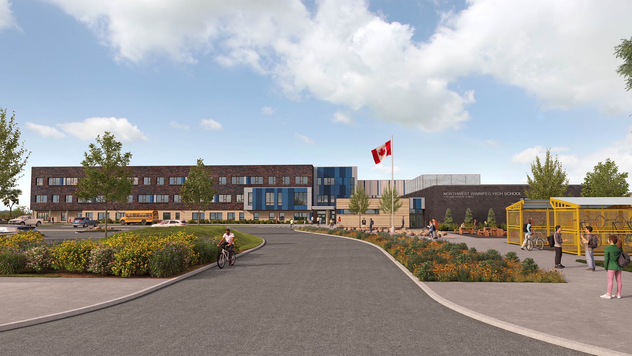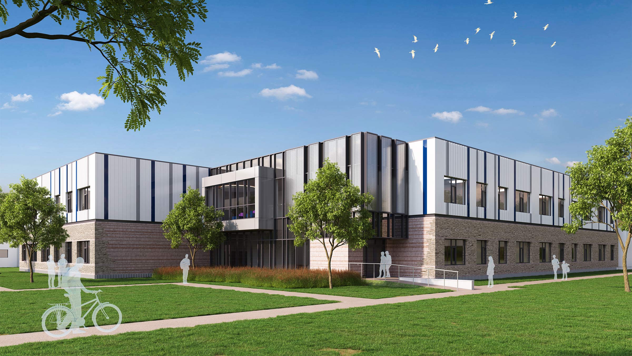Open Roads K-8 School
Dryden, Ontario
Open Roads K-8 School replaced three aging school facilities in the Dryden area to offer one state-of-the-art learning hub. Located on the same site as one of the schools, the design prioritized the ongoing operations of the existing school, while shaping a modern facility next door to serve a much larger student body.
Based in a residential neighborhood, the single-level school with a pitched roof unfolds as a series of welcoming, high volumes spaces. Entering through the centrally located Student Commons, this main social gathering space feeds into shared-use areas such as the gym, library and arts facilities. The Commons establishes the East and West academic wings, which separate primary and middle years learners. Designed to shadow LEED Silver, all classrooms are south-facing and shaded to boost energy efficiency year-round, also aided by expansive windows that breathe natural light into all the learning spaces.
At the time of design, the anticipated school population consisted of roughly 50% Indigenous students. Through consultation with a local Elder and the Division, subtle moments throughout the school prompt teachings of Indigenous culture, such as stained-glass windows reflecting the colours of the Medicine Wheel.
With the school mascot, a wolf, engraved into the Commons, artistic features and cultural references greet natural materiality throughout to create an inspiring, bespoke learning environment. As a multi-age education hub, the high performing facility is equipped to bring families, students and the community together for decades to come.
Completion date: 2012
Size: 49,800 sq. ft.
Client: Keewatin Patricia District School Board
Programming:
Kindergarten, office administration, early and middle years classrooms, support services, art and drama spaces, library, band room, gymnasium, computer lab, resource
Services:
Architecture: LM Architectural Group
Interior Design: Environmental Space Planning
Completion date: 2012
Size: 49,800 sq. ft.
Client: Keewatin Patricia District School Board
Programming:
Kindergarten, office administration, early and middle years classrooms, support services, art and drama spaces, library, band room, gymnasium, computer lab, resource
Services:
Architecture: LM Architectural Group
Interior Design: Environmental Space Planning
Related Projects

