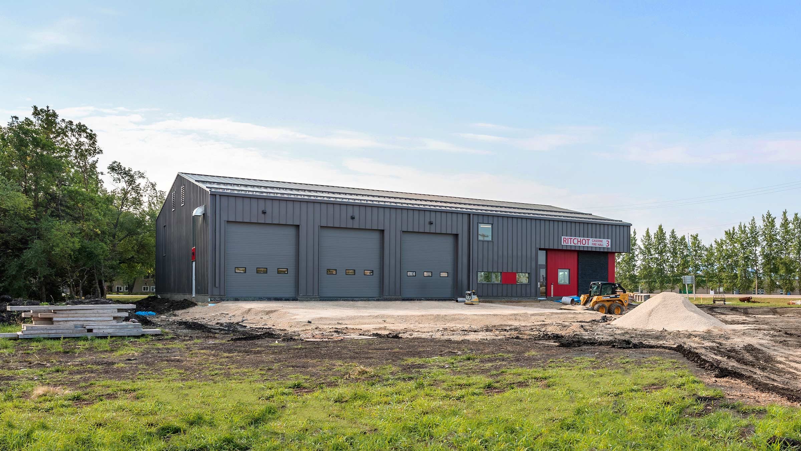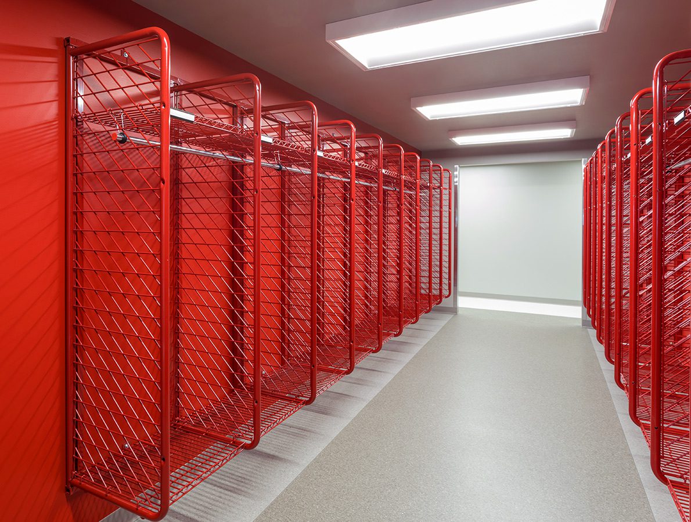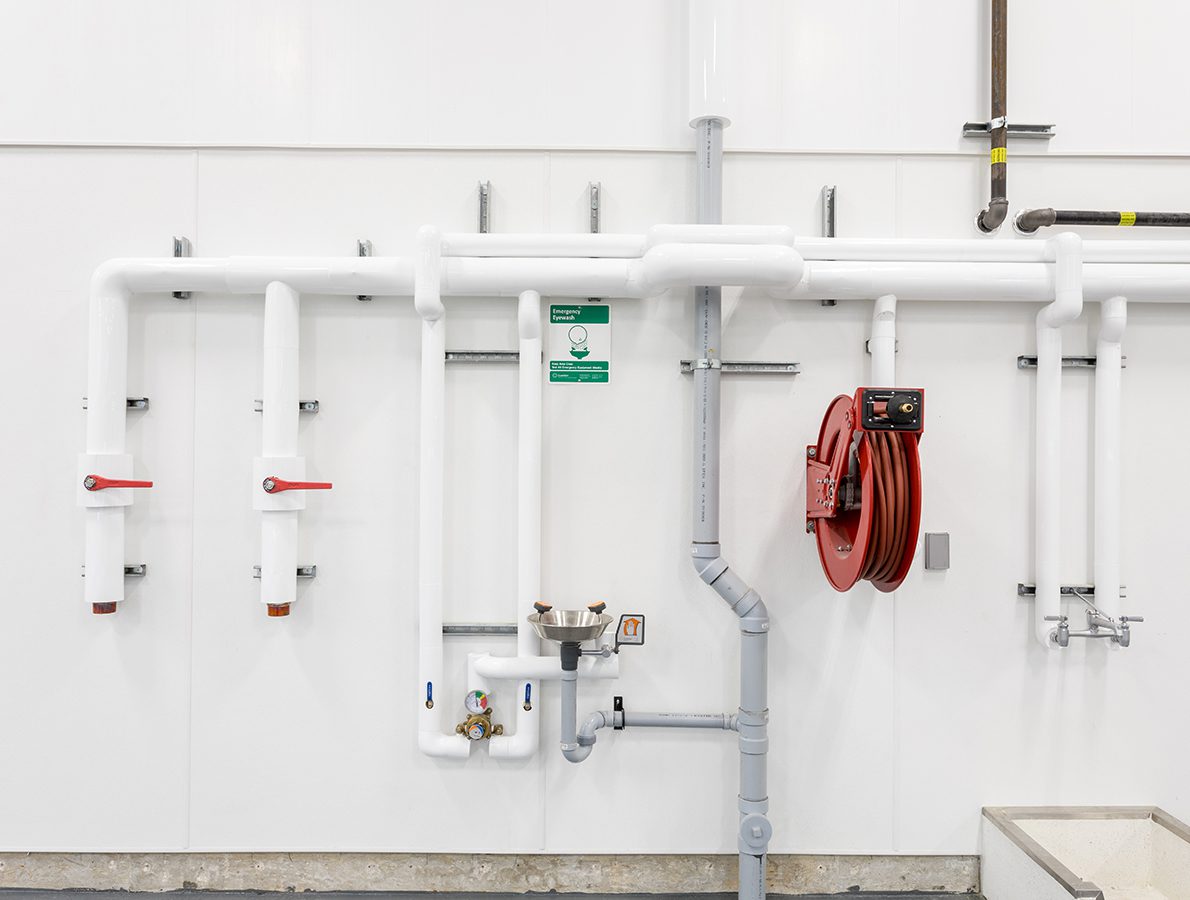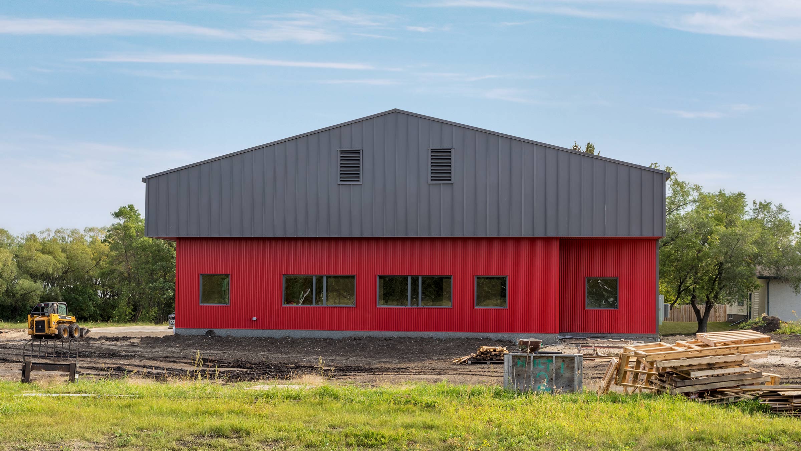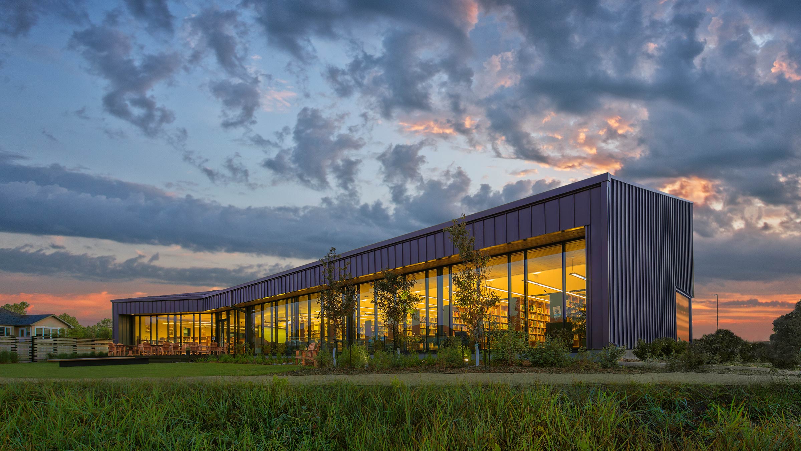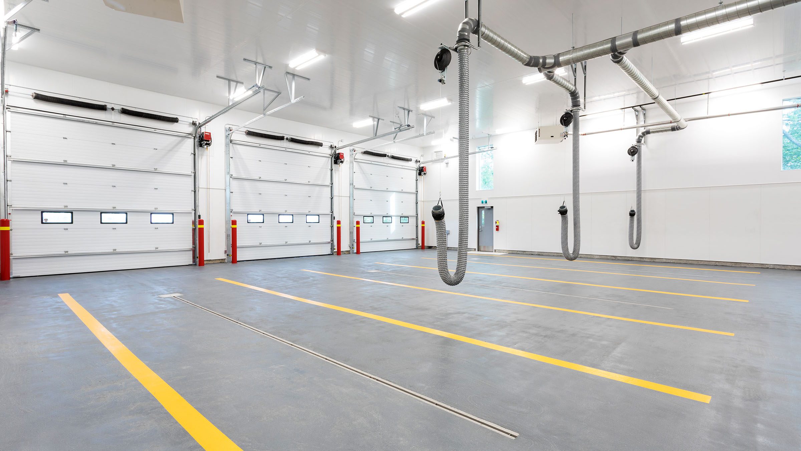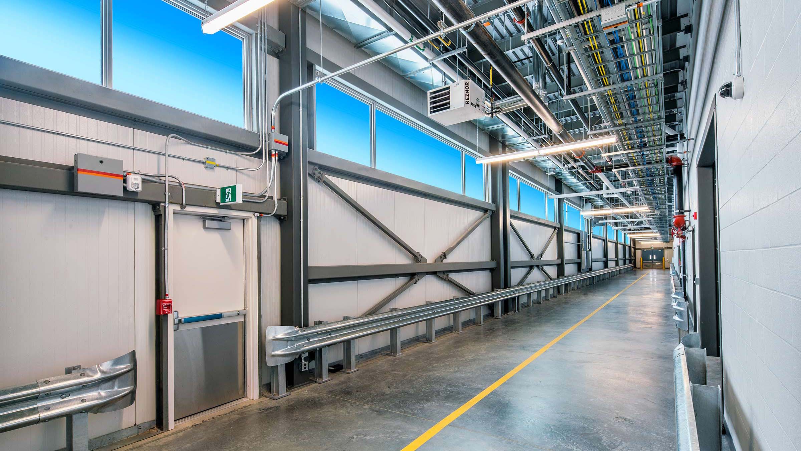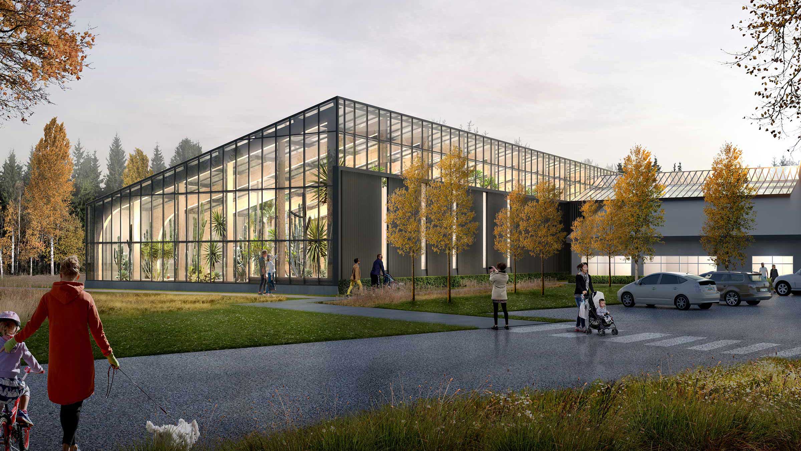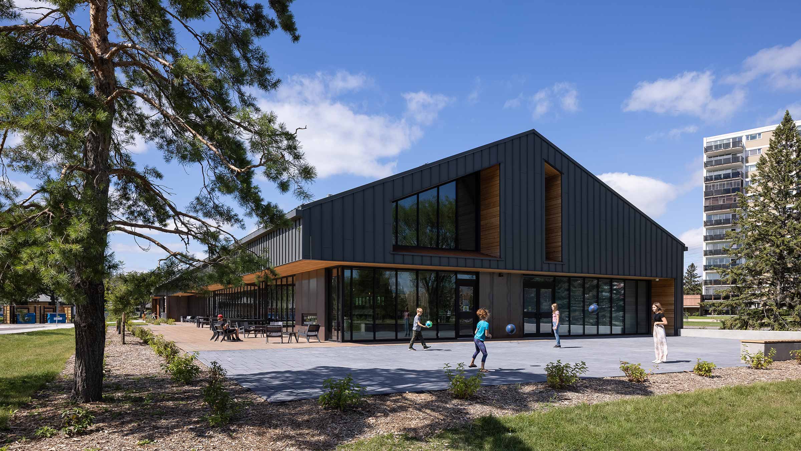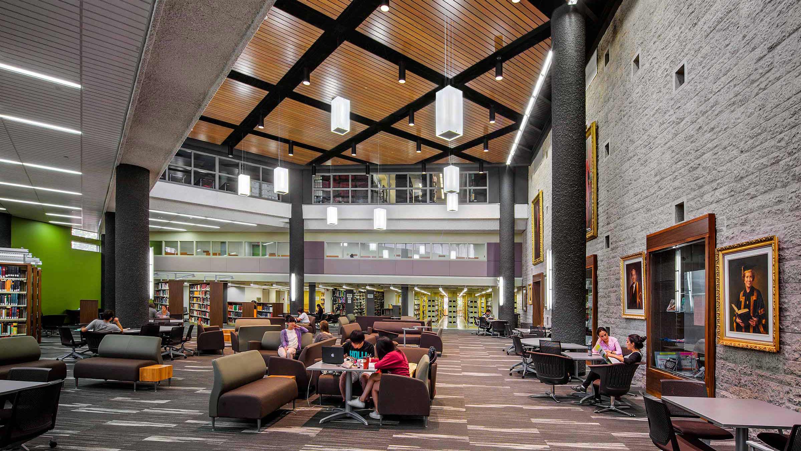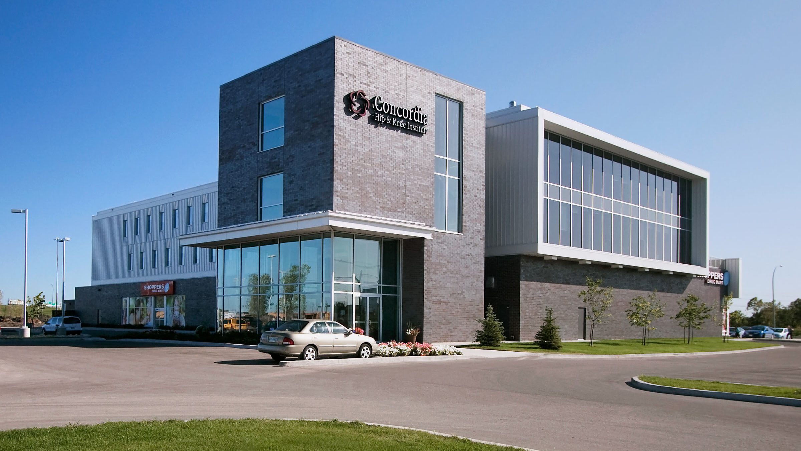Ste. Agathe Fire Hall
Ste. Agathe, Manitoba
To meet the needs of a rapidly growing rural municipality, the Ste. Agathe Fire Hall supports effective emergency response and enhanced training for volunteer firefighters in the area. Strategically located on Provincial Highway 305, the fire hall is designed to promote faster response times for residents while providing state-of-the-art facilities for EMS training, support, monitoring, and vehicle maintenance.
Delivered through a construction management process with Parkwest Projects Ltd. and the RM of Richot, the 6,300 sq. ft. fire hall features three vehicle-apparatus bays, administrative offices, a 30-person classroom, kitchen, storage and an immersive training mezzanine where volunteer firefighters conduct hands-on drills in response to various simulated emergency scenarios.
Meeting stringent technical and safety standards, the facility includes advanced mechanical and electrical systems, low-maintenance flame-resistant materials, and vehicle exhaust extraction systems to negate the accumulation of diesel fumes inside the building.
From automated overhead doors and lighting systems to a streamlined floor plan offering views and connectivity to the building’s critical response areas, the Ste. Agathe Firehall is designed for efficiency, speed and safety, supporting the essential services provided by the Richot Fire Department.
Completion date: 2018
Size: 6,300 sq. ft.
Client: RM of Richot
Programming:
3-bay vehicle apparatus area, administration zone, classroom, training mezzanine, kitchen, storage spaces, mechanical and electrical room
Services:
Architecture: LM Architectural Group
Interior Design: Environmental Space Planning
Completion date: 2018
Size: 6,300 sq. ft.
Client: RM of Richot
Programming:
3-bay vehicle apparatus area, administration zone, classroom, training mezzanine, kitchen, storage spaces, mechanical and electrical room
Services:
Architecture: LM Architectural Group
Interior Design: Environmental Space Planning
Related Projects

