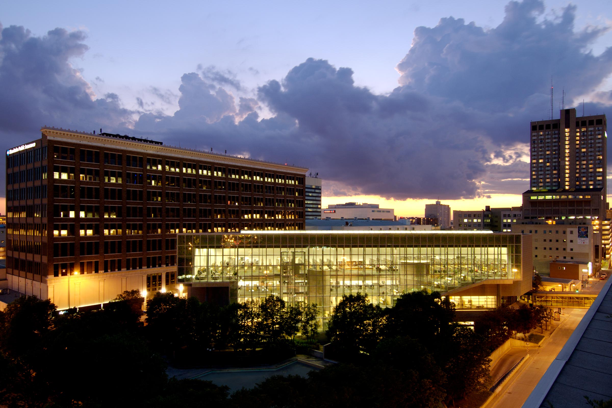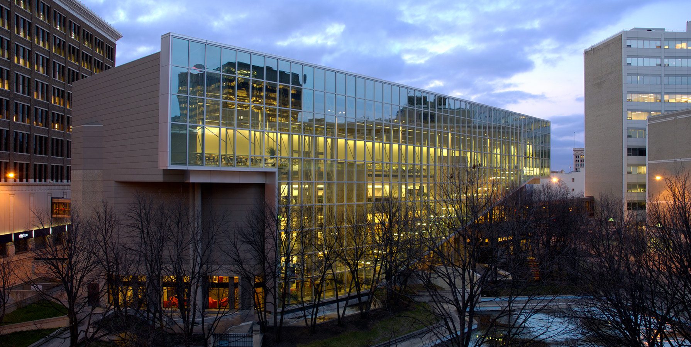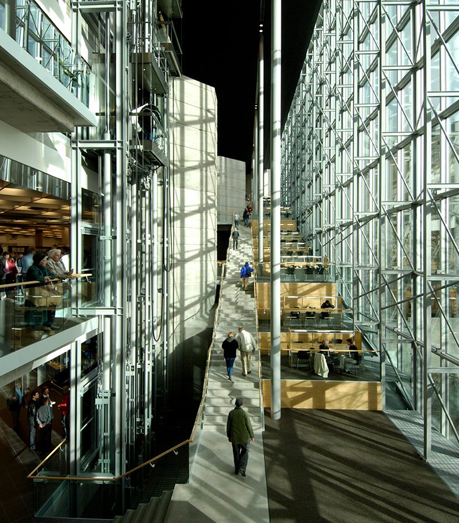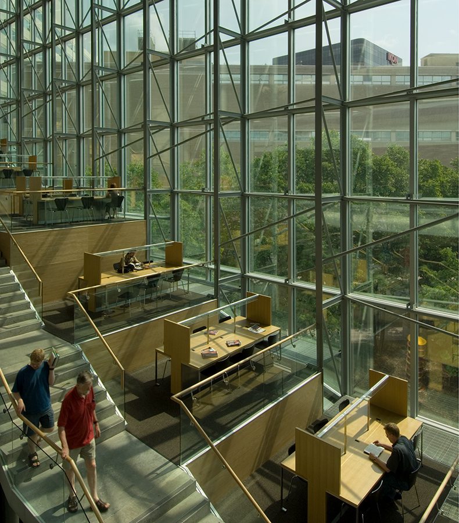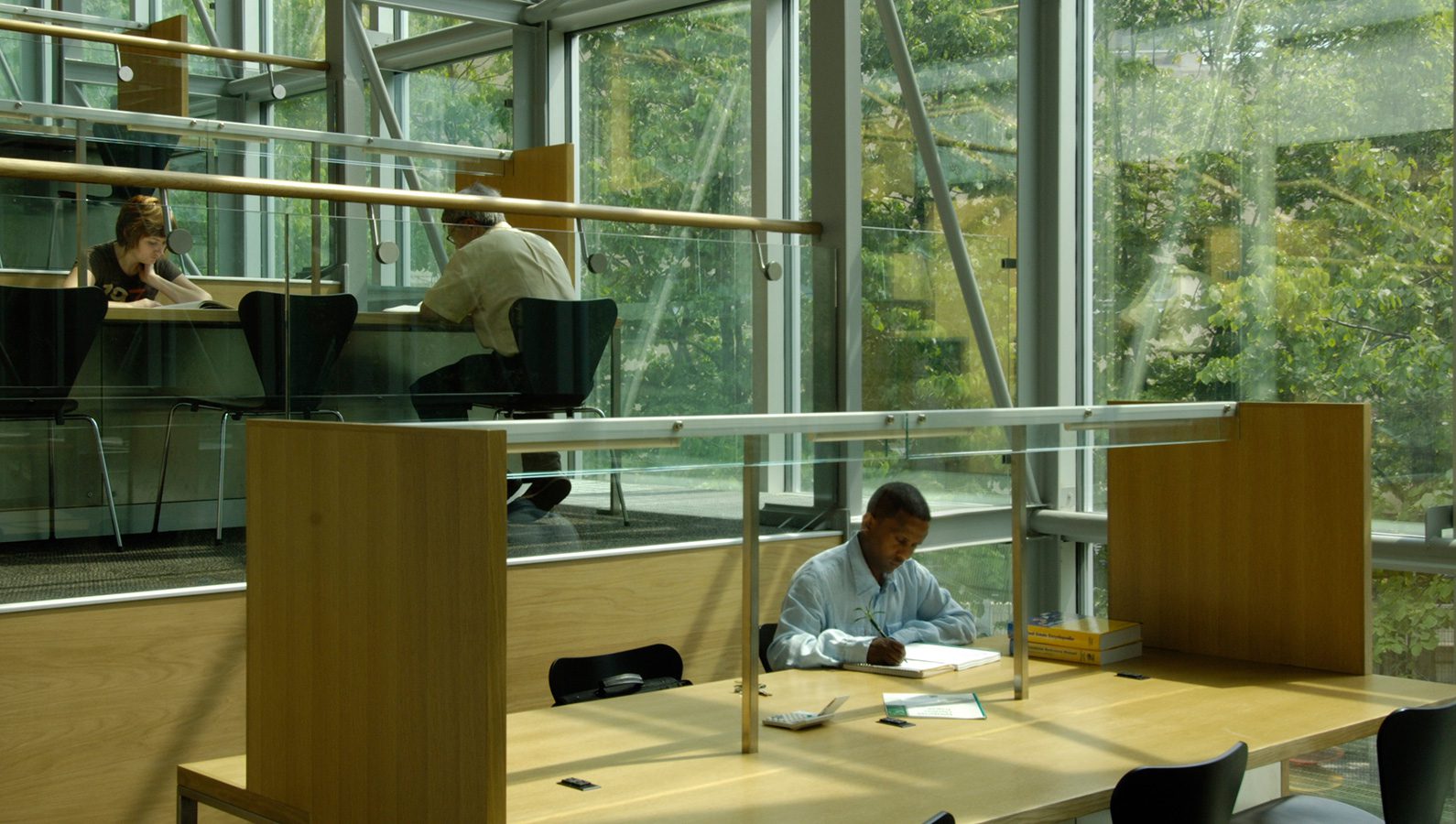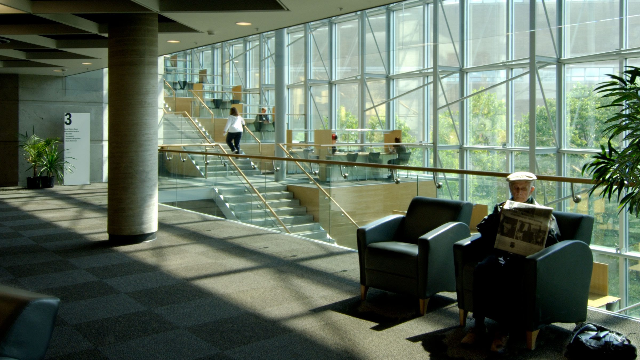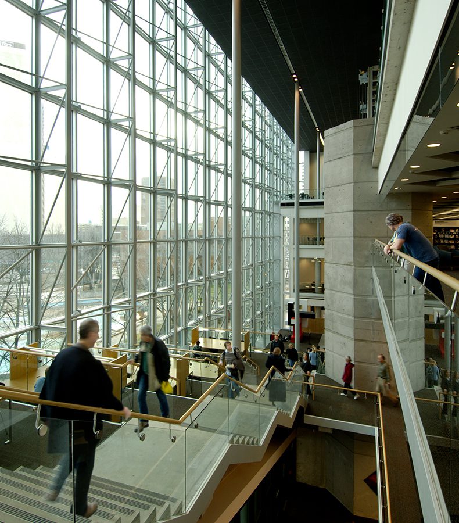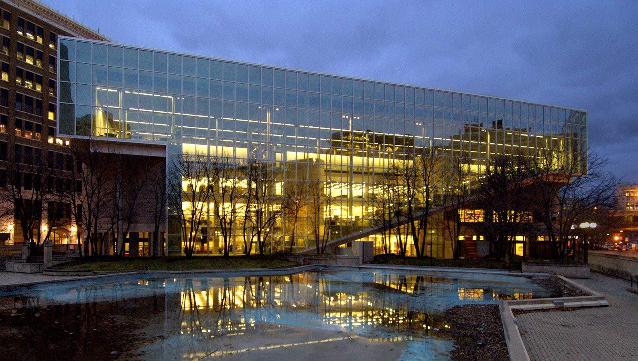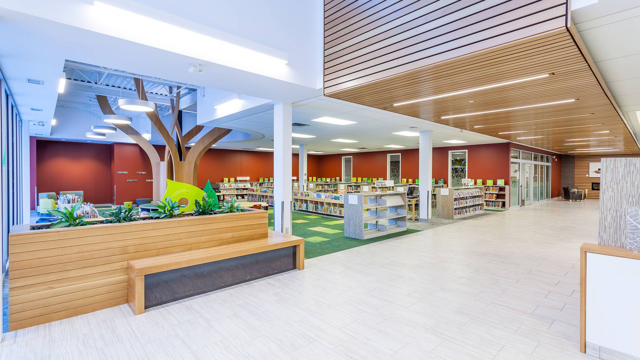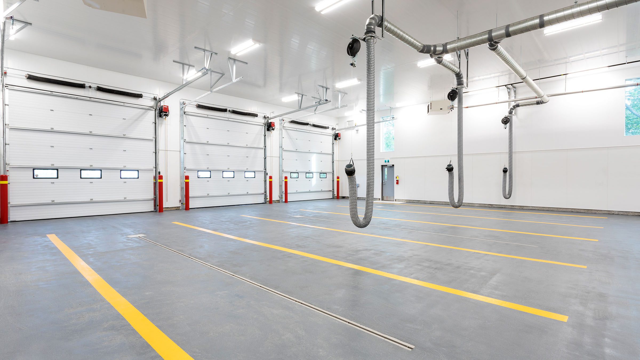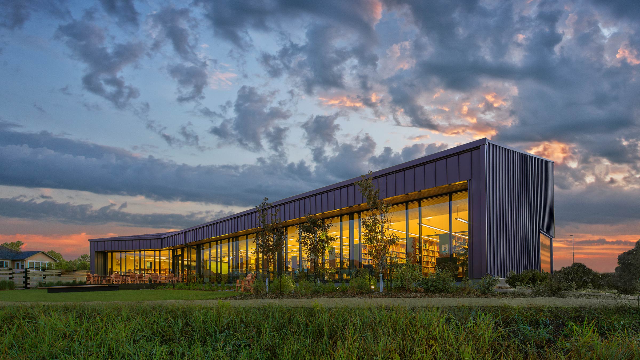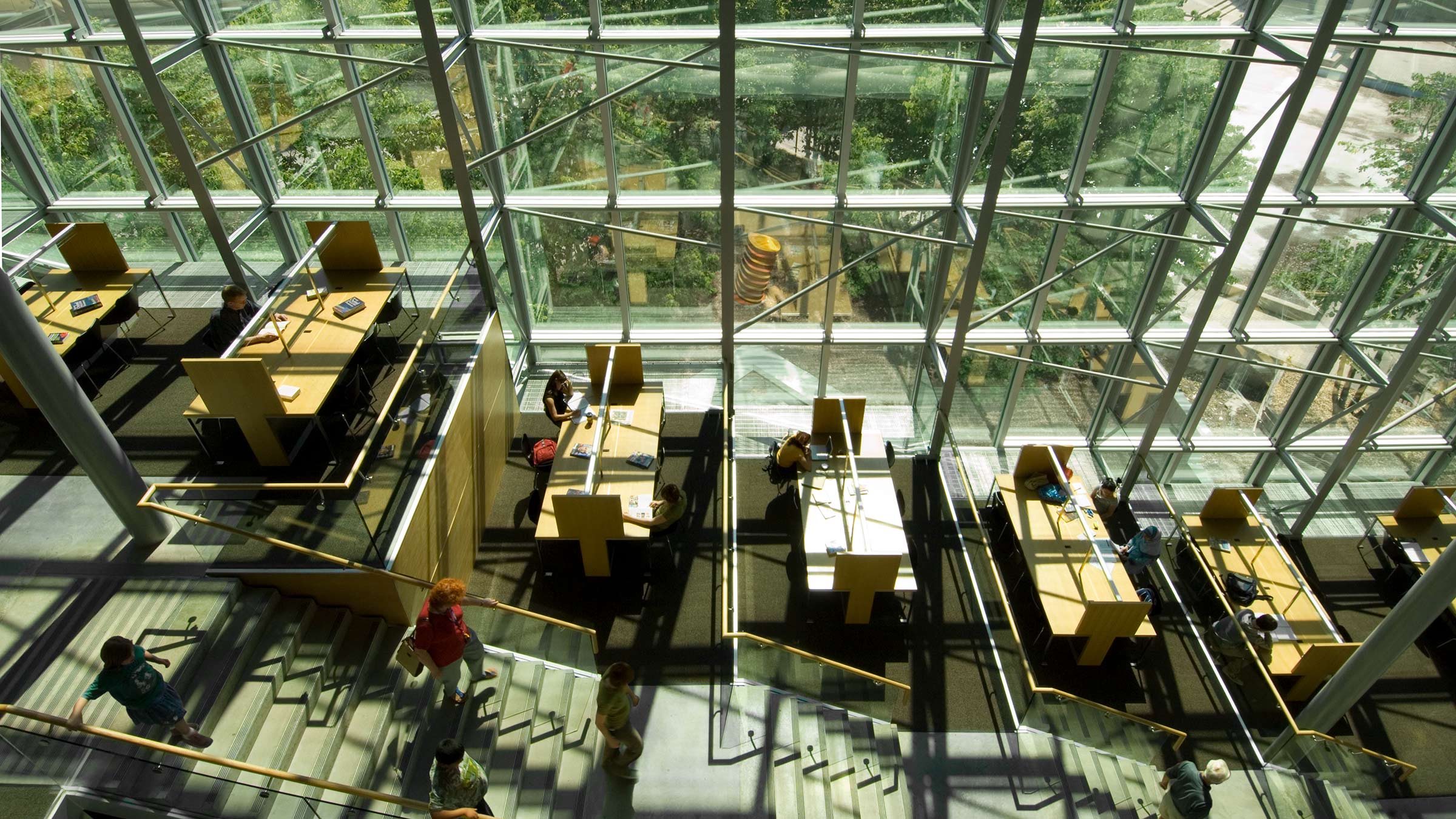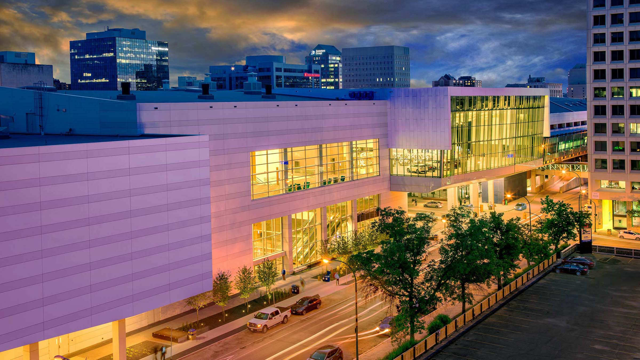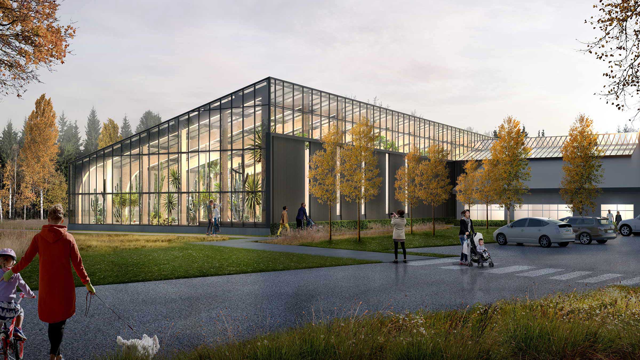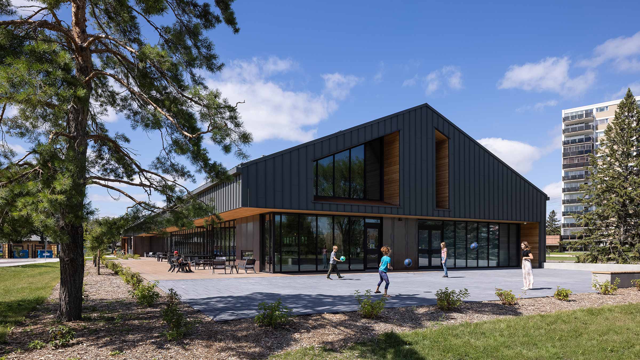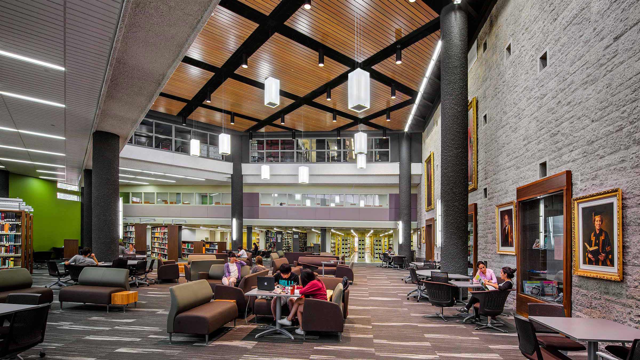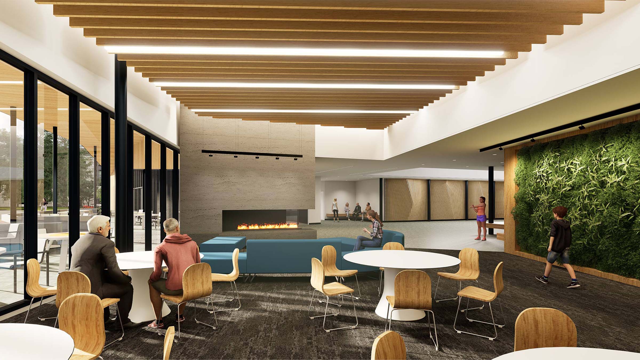Millennium Library Redevelopment
Winnipeg, Manitoba
Millennium Library marks the redevelopment of Winnipeg’s Centennial Library – a resource hub that opened in 1977, spanning a downtown city block. By 2000, the city’s growing population, paired with technology advancements, demanded a significant expansion of the library to recapture its status as an influential community pillar and effective main branch library.
The design focused on creating an invitation for urban connectivity and community engagement. Instead of expanding outwards, a fourth floor was added vertically onto the existing structure to increase the program area and preserve the valuable outdoor park space in the city core. The concrete façade, initially facing the park, was replaced with a four-storey glass wall that maximizes natural light and allows visitors to enjoy direct views overlooking the park and city. This expansive, fully glazed wall fronts a multi-level reading terrace, which redefines the library and ties into a grand staircase that serves as an open circulation link connecting the entire facility.
By renovating 115,000 sq. ft. and adding 40,000 sq. ft., the library became more accessible, visible and dynamic. At street level, users are welcomed with glass and light wood materiality, flowing into strategically organized spaces highlighting expanded resource collections, digital amenities and designated services for children and teens. Two panoramic glass elevators support access to all floors, and energy-efficient design principles plan for long-term sustainability.
Completed in collaboration with Patkau Architects, the design of Millennium Library earned the prestigious Governor General’s Medal in Architecture and lived up to its name as a community library fit for the 21st century.
Completion date: 2005
Size: 115,000 sq. ft. renovation
40,000 sq. ft. addition
Client: City of Winnipeg
Awards:
2008 Governor General’s Medal in Architecture
2007 Lieutenant-Governor’s Medal in Architecture
2006 Prairie Design Award
2004 Canadian Architect Award of Excellence
Programming:
Lobby, reading terrace, feature stair, fourth-floor addition, children and teens services, library services, MPR, open library, support spaces, washrooms, staff and administrative areas, reading and program rooms.
Services:
Architecture and Interior Design: LM Architectural Group and Environmental Space Planning in collaboration with Patkau Architects
Photographer:
Patkau Architects
Completion date: 2005
Size: 115,000 sq. ft. renovation
40,000 sq. ft. addition
Client: City of Winnipeg
Awards:
2008 Governor General’s Medal in Architecture
2007 Lieutenant-Governor’s Medal in Architecture
2006 Prairie Design Award
2004 Canadian Architect Award of Excellence
Programming:
Lobby, reading terrace, feature stair, fourth-floor addition, children and teens services, library services, MPR, open library, support spaces, washrooms, staff and administrative areas, reading and program rooms.
Services:
Architecture and Interior Design: LM Architectural Group and Environmental Space Planning in collaboration with Patkau Architects
Photographer:
Patkau Architects
Related Projects

