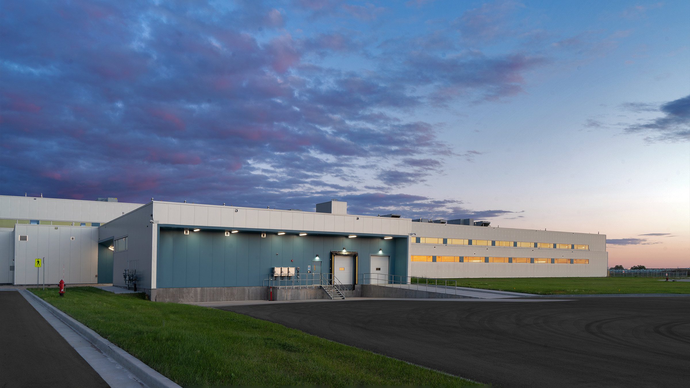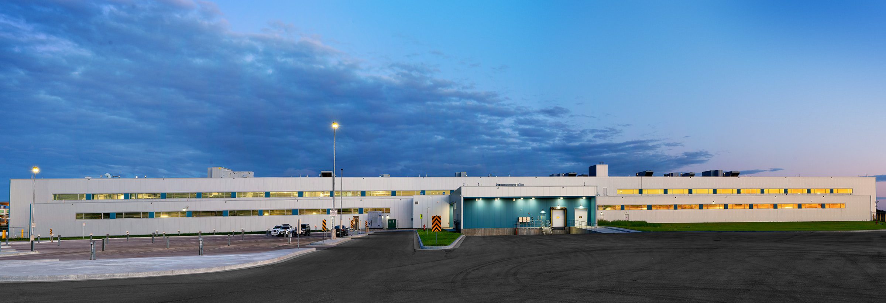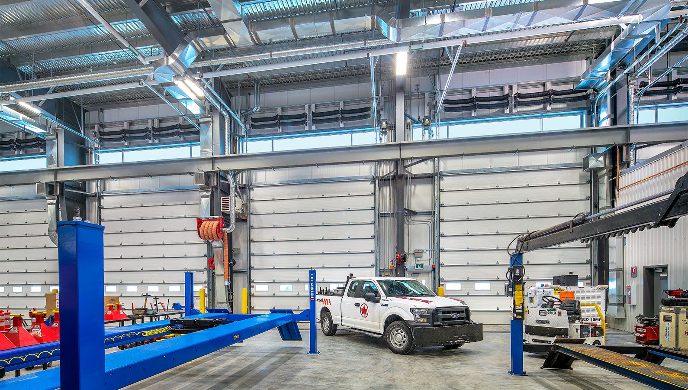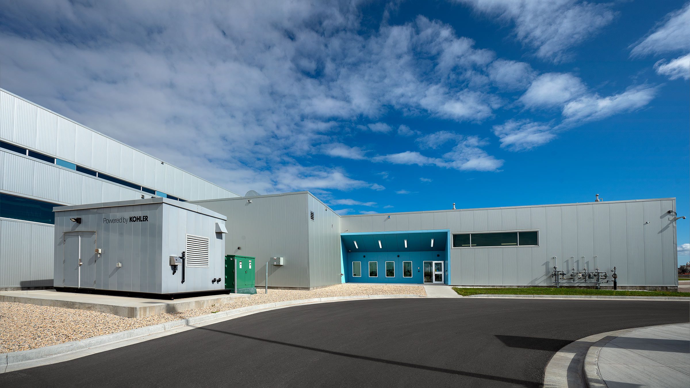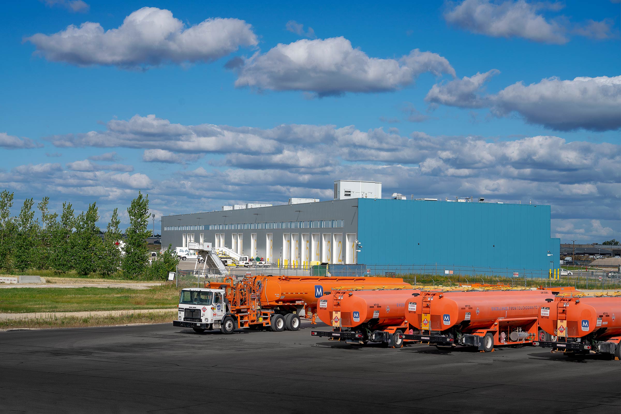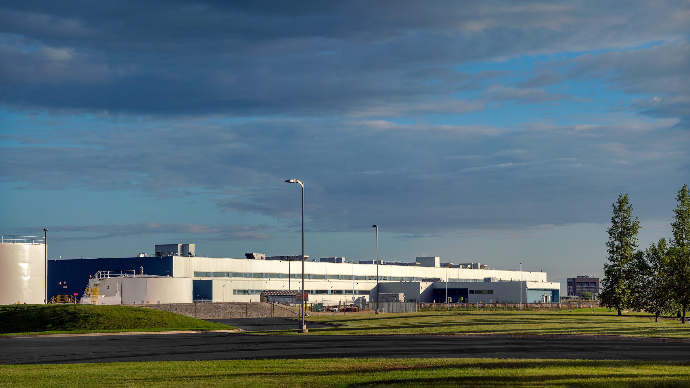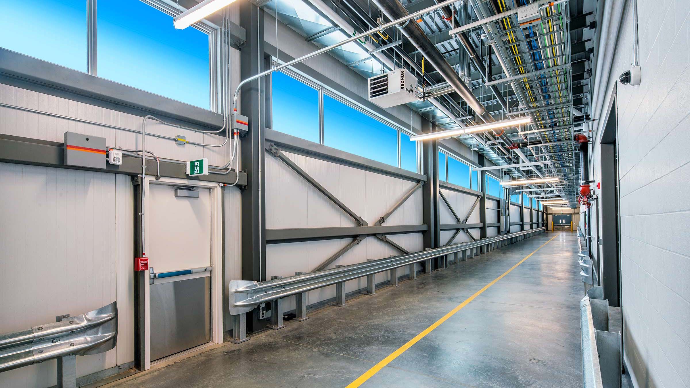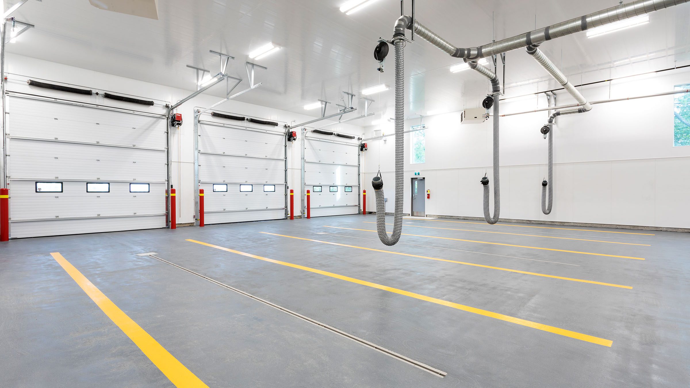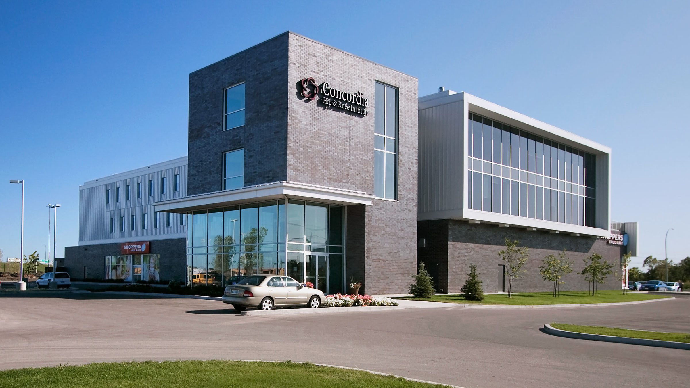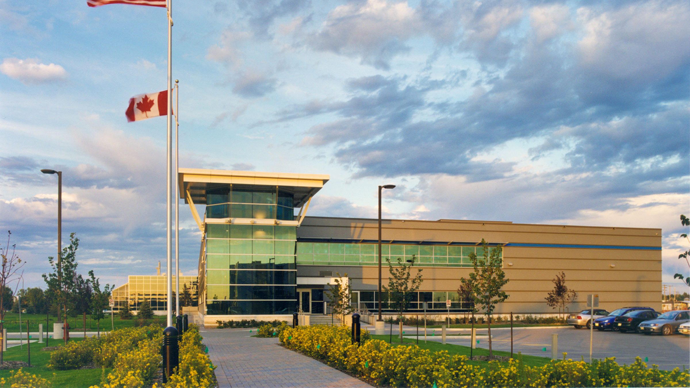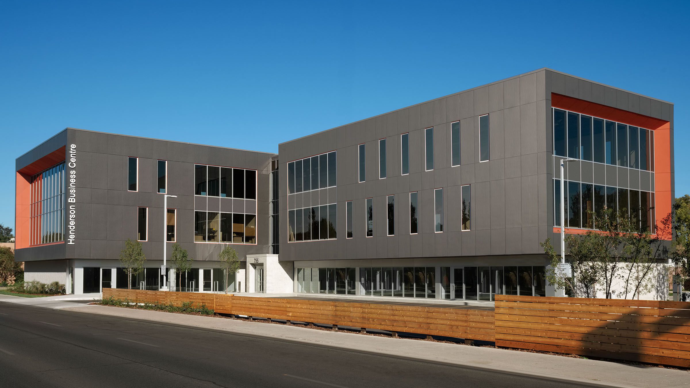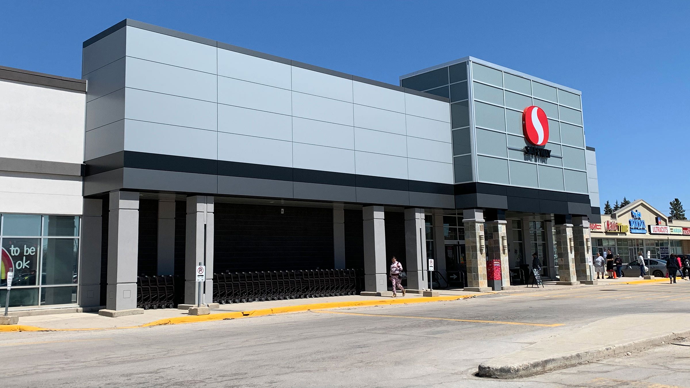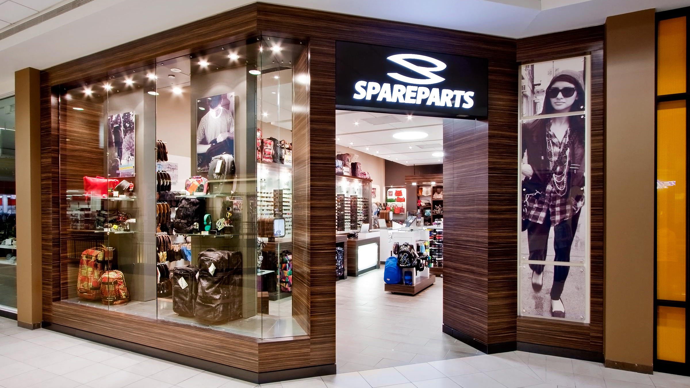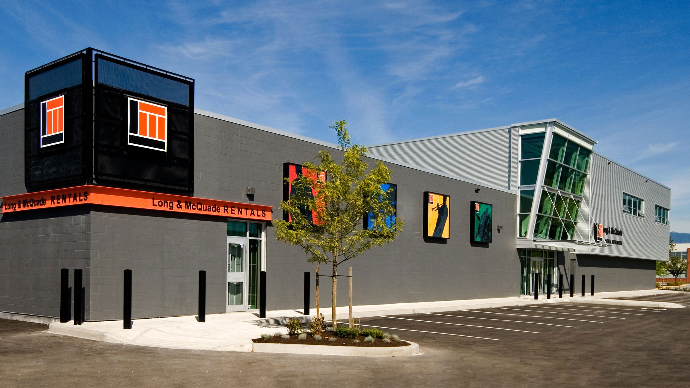Winnipeg Airports Authority Ground Support Equipment Building
Winnipeg, Manitoba
Adjacent to the main terminal building at Winnipeg Richardson International Airport, the Ground Support Equipment Building relocates key airport tenants providing services related to passenger aircraft to a prime area on campus to maximize operational efficiency. Essential to the project’s success was the facility’s ability to operate as a common-use hub while supporting the uninterrupted flow of equipment, goods and airport employees.
Bridging the primary security line, the facility incorporates an innovative security checkpoint, achieved by the Client, and supports groundside access leading to daily operations on the airside apron. Large pathways connect into the building from multiple sides to pave an efficient circulation system from the main road through the interior and onto the airfield. Loading docks accommodate deliveries groundside and flow into a hall spanning the full 750 ft length of the building, helping goods reach tenant spaces in a time conscious manner with ample room for maneuvering equipment. Designed as a pre-engineered steel structure, each tenant space offers 100-foot clear-span depth and 30ft clear-height for freedom of movement and flexibility.
With an emphasis on sustainability, the building offers an energy efficient envelope and continuous clerestory lighting, which floods tenant spaces with natural light and creates windows to future mezzanine or second levels. As a practical, fast-moving hub, the Ground Support Equipment Building streamlines daily operations for tenants and keeps the door open for future growth, in step with the airport campus.
Completion date: 2019
Size: 96,000 sq. ft.
Client: Winnipeg Airports Authority
Programming:
7 tenant spaces and offices, tenant bay, interior operations hall, loading docks, security checkpoint area, staff support spaces, washrooms
Services:
Architecture: LM Architectural Group
Interior Design: Environmental Space Planning
Photographer:
Gerry Kopelow
Completion date: 2019
Size: 96,000 sq. ft.
Client: Winnipeg Airports Authority
Programming:
7 tenant spaces and offices, tenant bay, interior operations hall, loading docks, security checkpoint area, staff support spaces, washrooms
Services:
Architecture: LM Architectural Group
Interior Design: Environmental Space Planning
Photographer:
Gerry Kopelow
Related Projects

