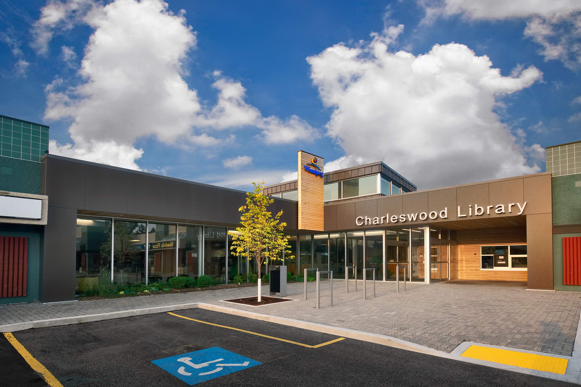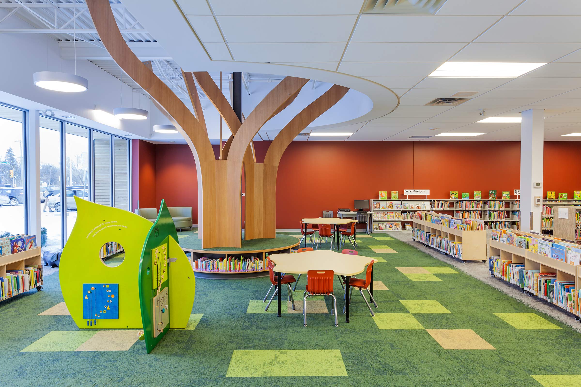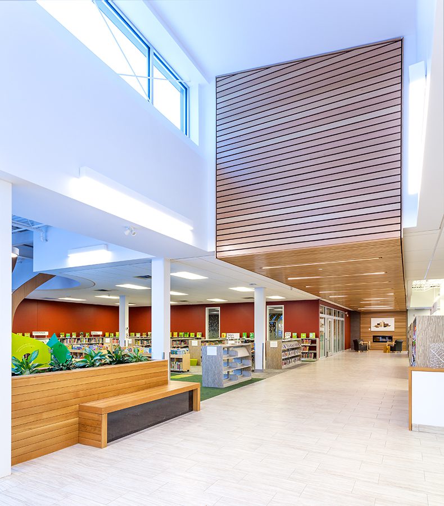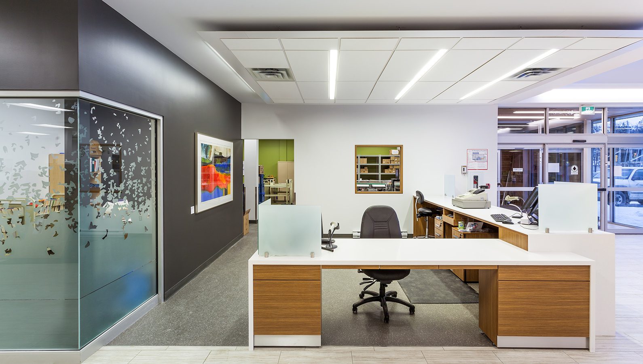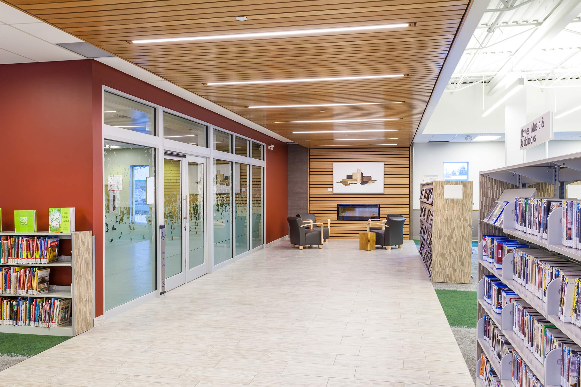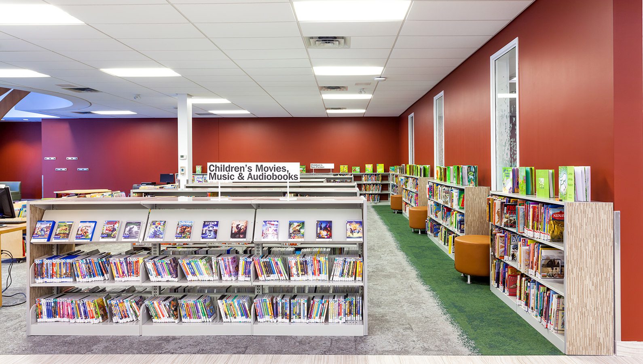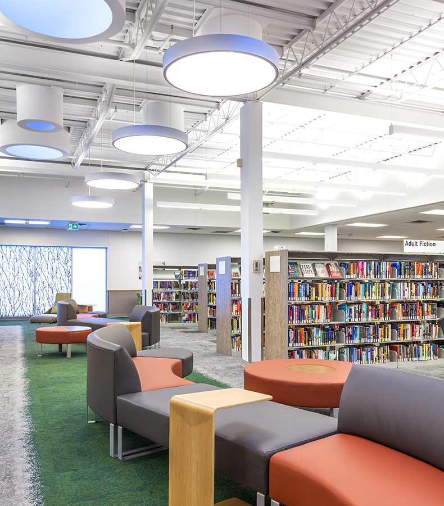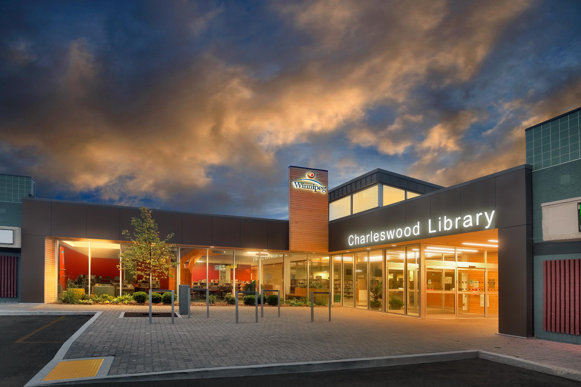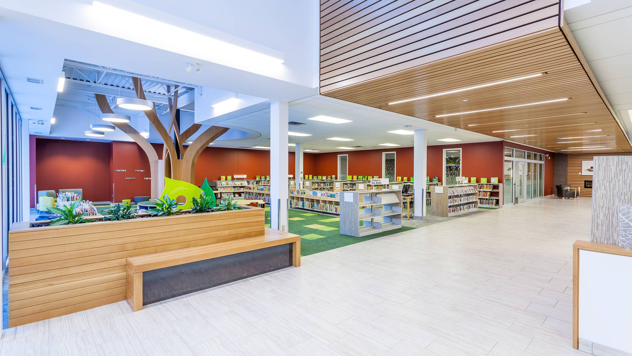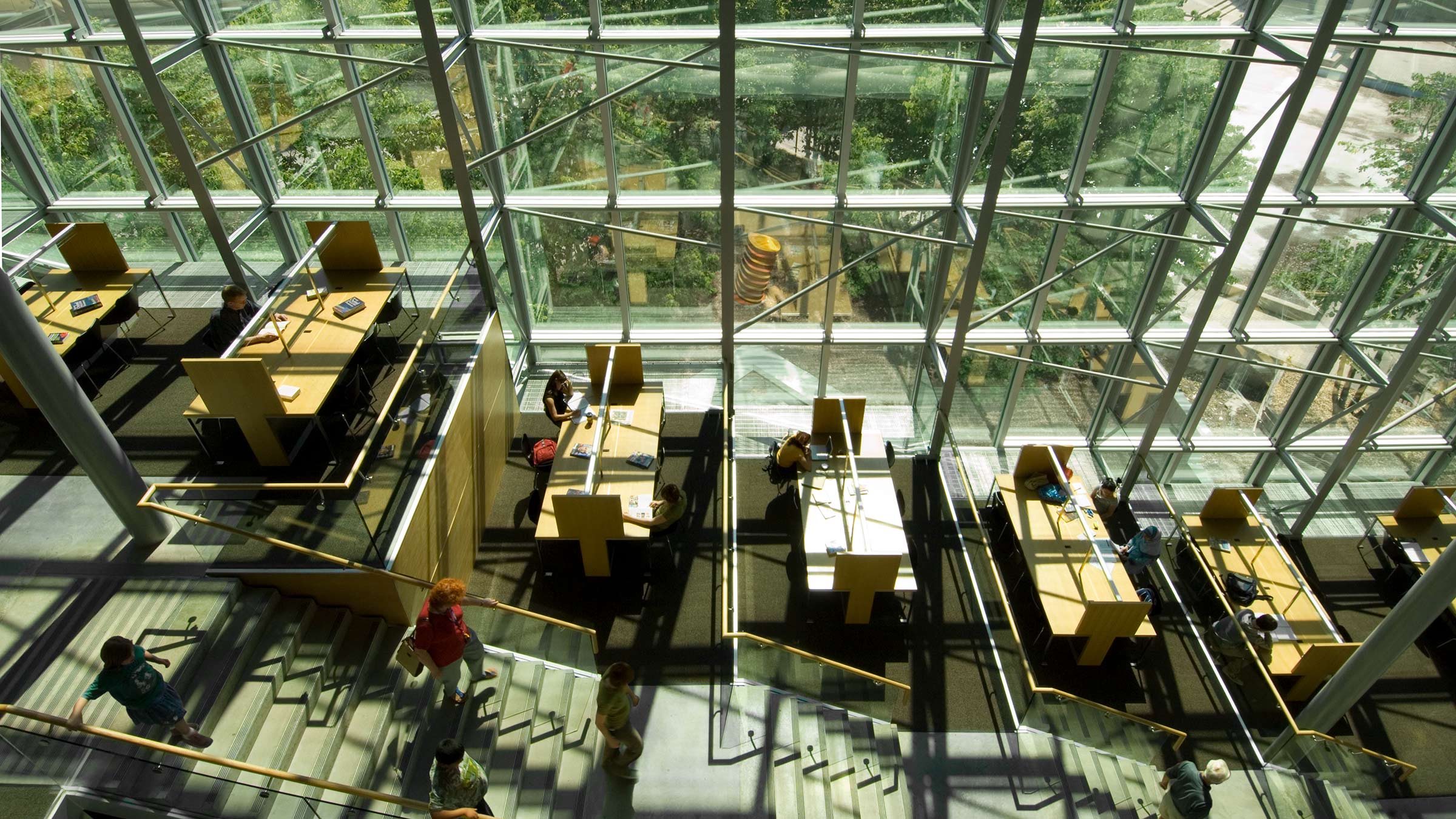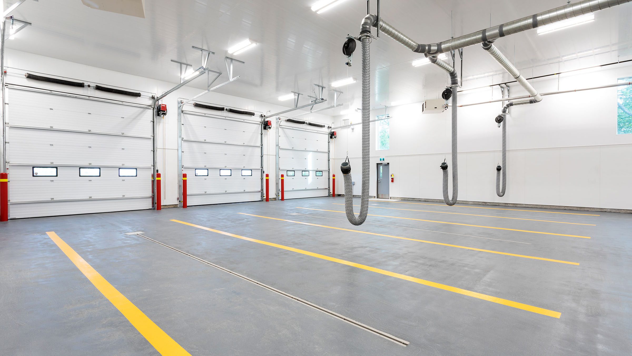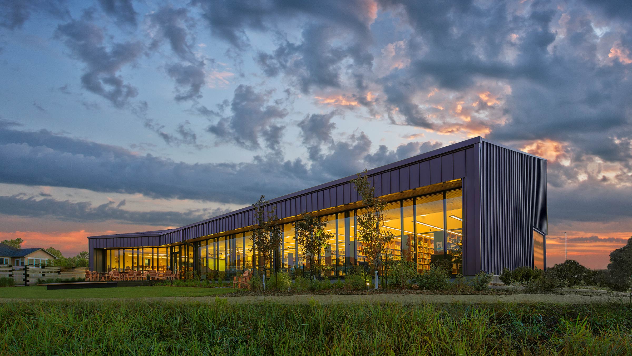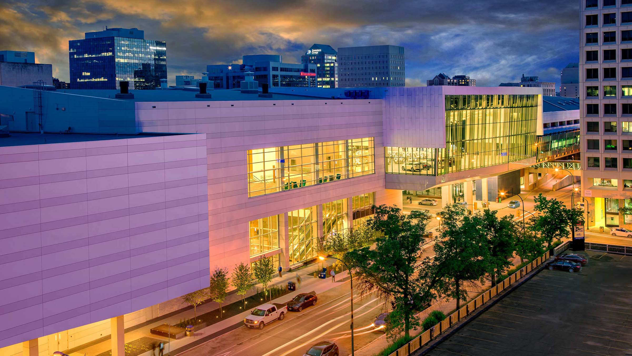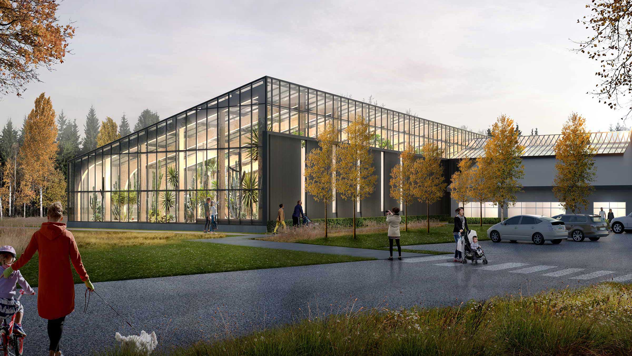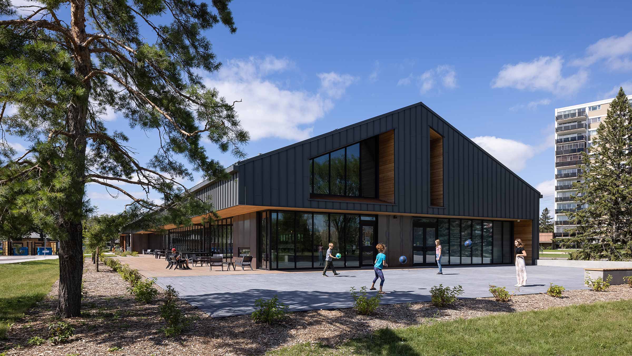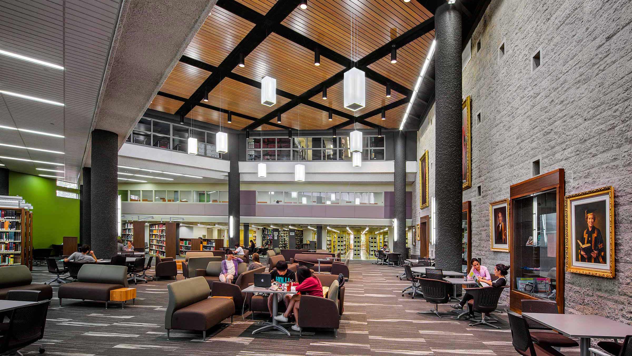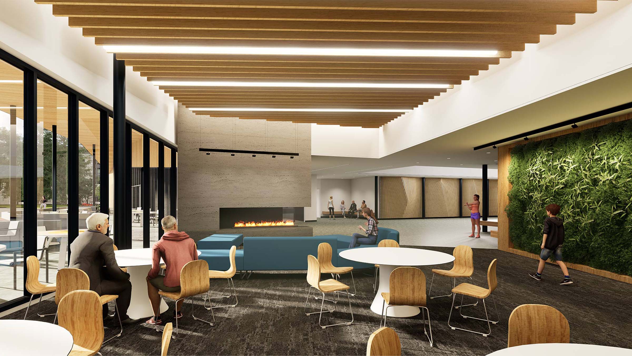Charleswood Library
Winnipeg, Manitoba
The Charleswood Library is a study in transformation. By reimagining a non-descript retail space within an established neighborhood, the public facility alters library conceptualization for the future, all while re-inventing itself as a vibrant and open community resource.
The library moves away from its traditional role as book repository to become the neighborhood’s living room. The design of the renovation is organized around an internal passageway defined by a suspended wood ceiling and tiled floor, continuing the length of the building to terminate at a fireside reading lounge. The front addition with a centrally located plaza defines the entrance amid the existing retail square.
Quiet alcoves and group seating punctuate a variety of functions and experiences — places to read and study, community resources like tutorial and multi-purpose rooms, adult and teen collections — all with ample access to daylight and views. The library is framed by the central spine and an exterior plaza next to the Children’s Area: a dynamic and interactive space for kids with strong visual connectivity.
Previous incarnations of civically operated libraries were often thought of as little more than a repository for books; a place of quiet introspection, introverted and staid. This project inverts that notion, providing instead a space that is representative of its position as a much needed and much-loved community resource: public, inclusive, multi-faceted, and vibrant.
Completion date: 2015
Size: 14,000 sq. ft.
Client: City of Winnipeg
Awards:
City of Winnipeg Accessibility Award
Programming:
Children’s area, tutorial rooms, public washrooms, library services, staff room, computer area, study zones, multi-purpose room, reading lounge, teen area, open library
Services:
Architecture: LM Architectural Group
Interior Design: Environmental Space Planning
Photographer:
Gerry Kopelow
Completion date: 2015
Size: 14,000 sq. ft.
Client: City of Winnipeg
Awards:
City of Winnipeg Accessibility Award
Programming:
Children’s area, tutorial rooms, public washrooms, library services, staff room, computer area, study zones, multi-purpose room, reading lounge, teen area, open library
Services:
Architecture: LM Architectural Group
Interior Design: Environmental Space Planning
Photographer:
Gerry Kopelow
Related Projects

