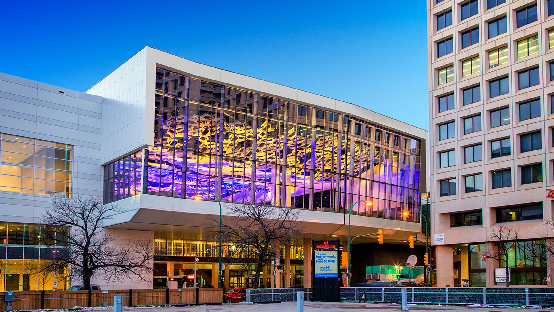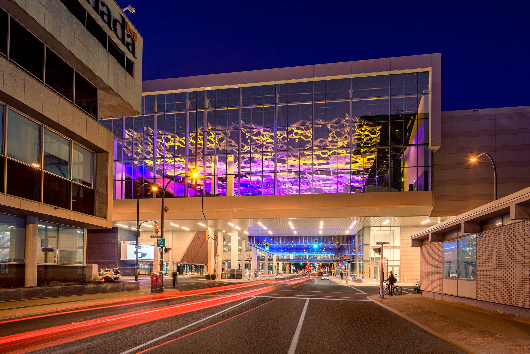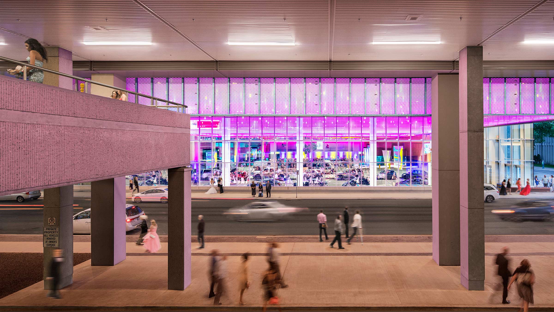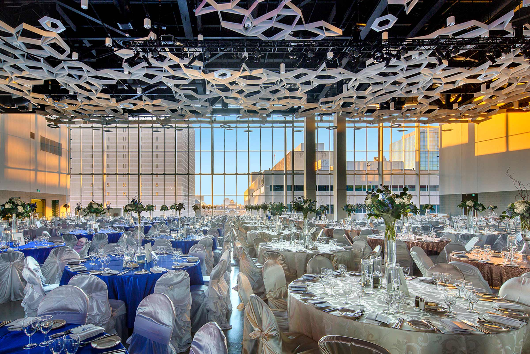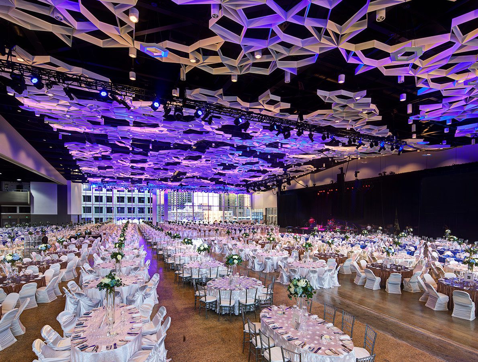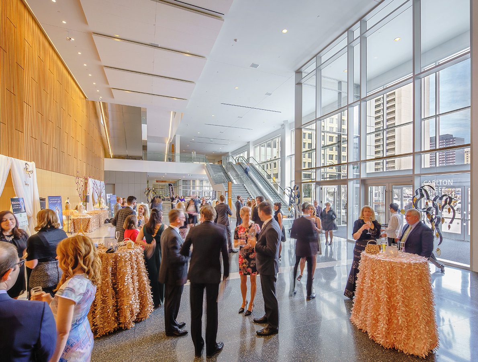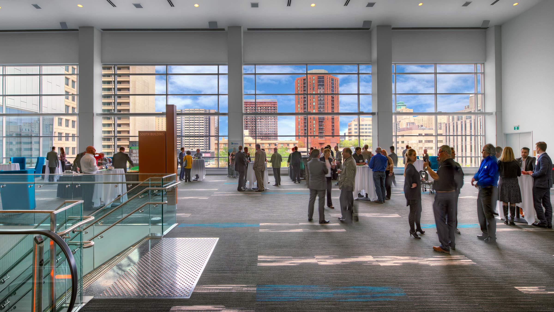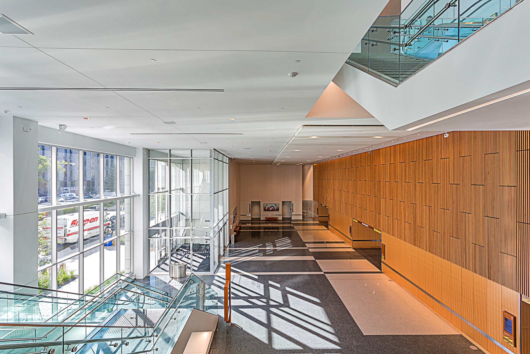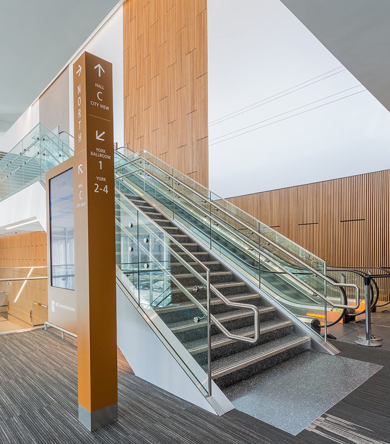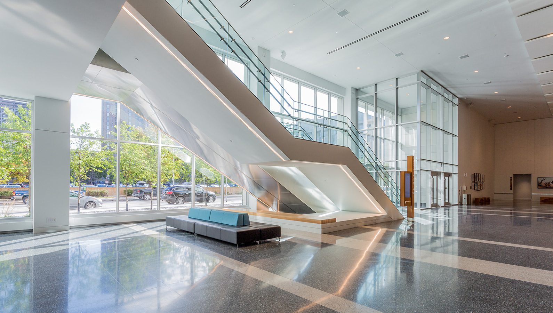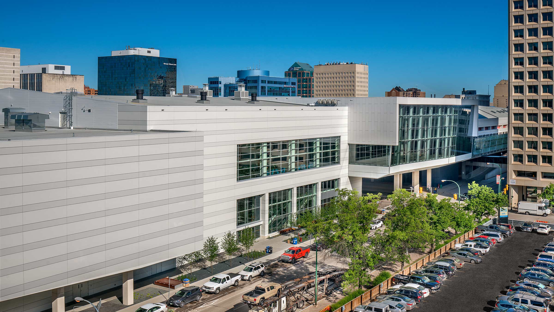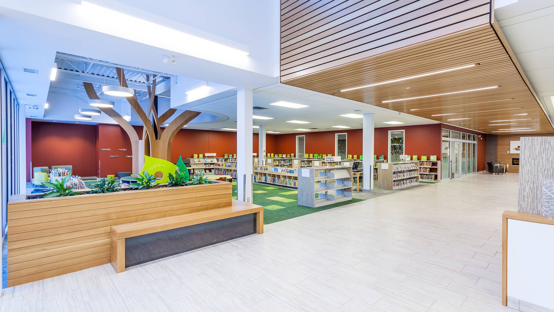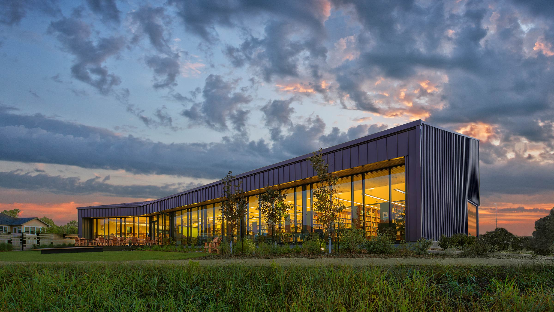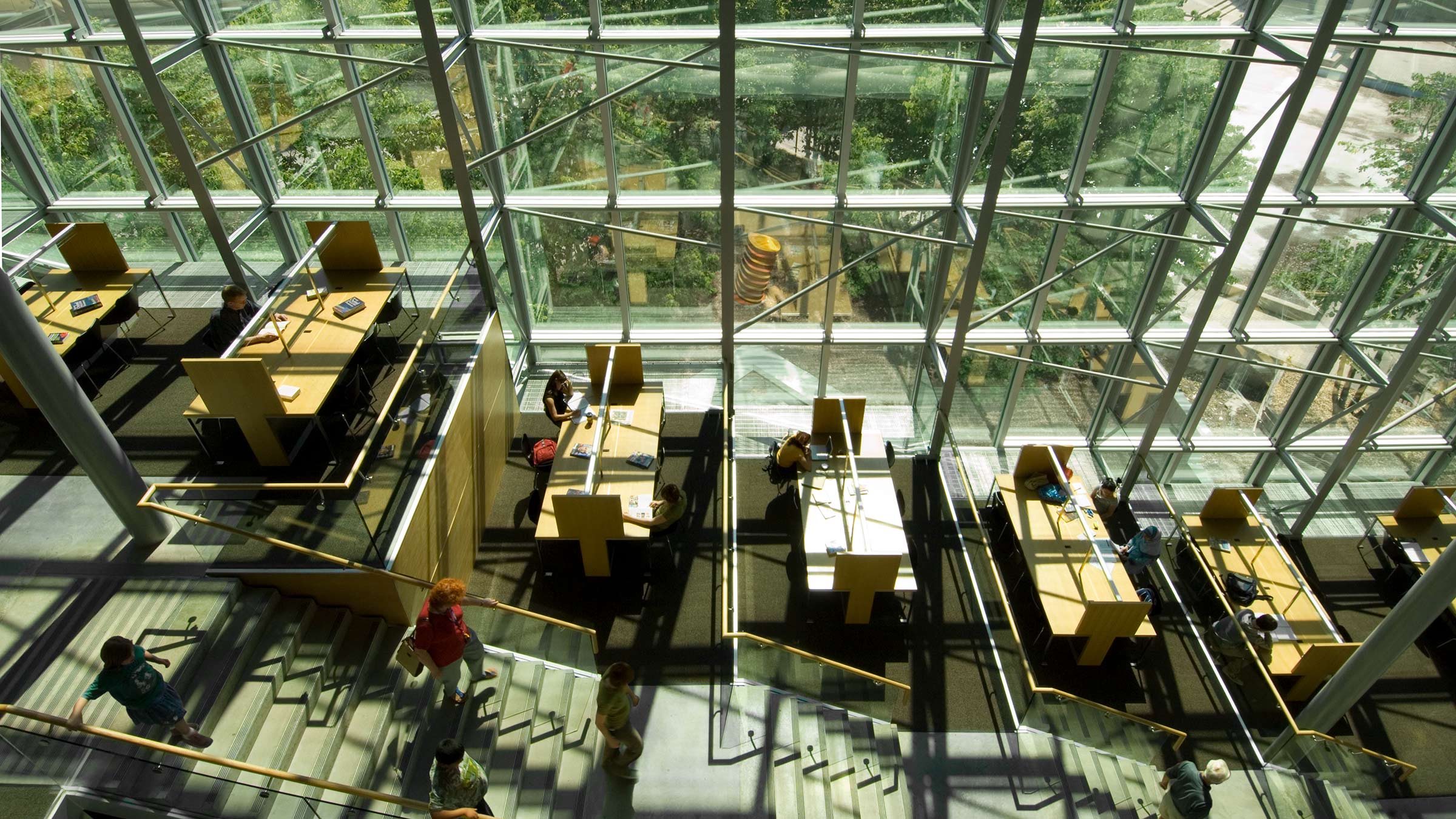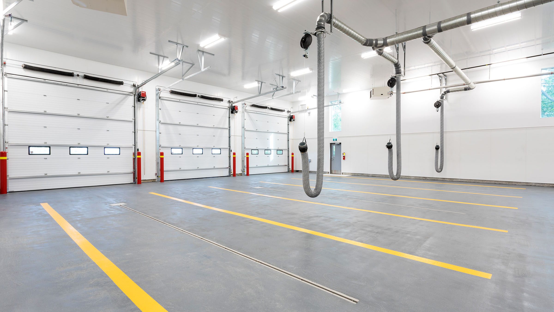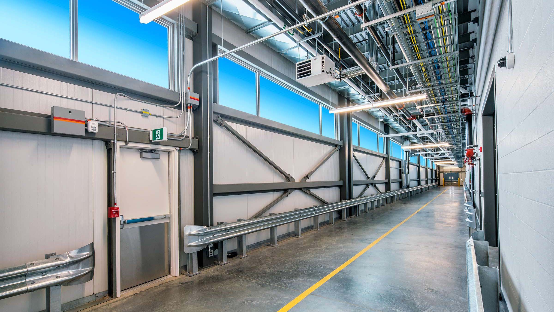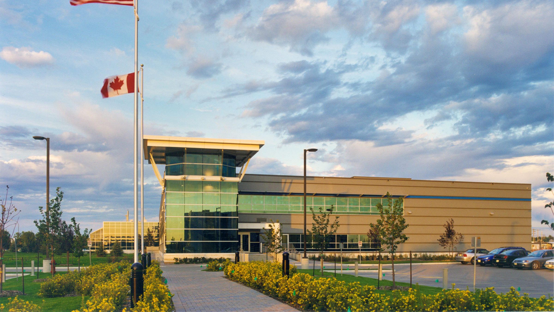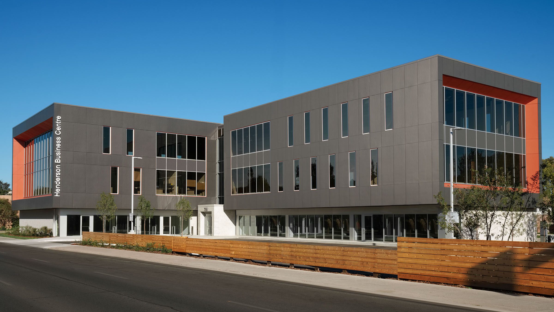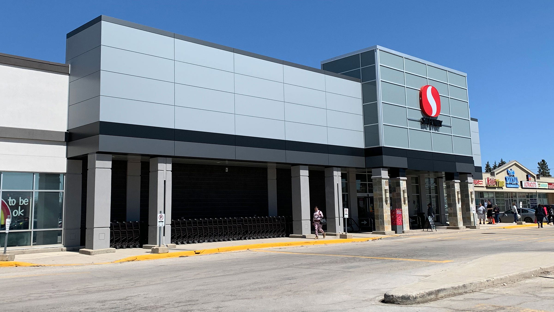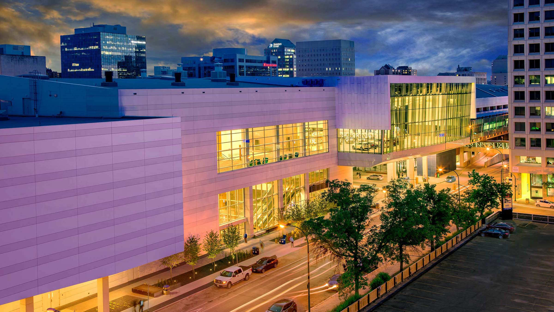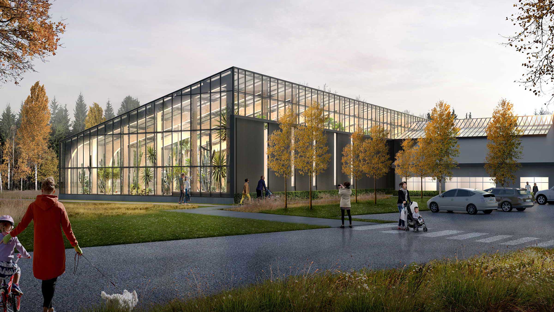RBC Convention Centre Winnipeg Expansion
Winnipeg, Manitoba
To preserve Winnipeg’s status in offering a leading Tier Two event destination to compete in the North American market, RBC Convention Centre required a major expansion and associated renovations. As one of the original architects/interior designers for the facility, LM-ESP developed a 40-year history providing services on-site and understood the event hub’s tremendous influence in the urban core. The large-scale redevelopment needed to contribute to a shared vision for the city — the renewal of Winnipeg’s downtown core and the Sports, Hospitality and Entertainment (SHED) District.
With a focus on meeting modern needs in the convention centre marketplace, the redevelopment prioritized a new ballroom, commercial kitchen, added underground parking and internal, drive-up semi-trailer loading docks. Yet the main requirement to ensure project success involved expanding the existing 80,000 square-foot Exhibition Hall on the third floor by 52,000 square feet to host major trade shows and conventions. Finding enough space in the heart of the city called for an innovative design solution — spanning the addition over an entire city block at York Avenue to adjoin at the third level.
Inside the expanded Exhibition Hall, a 4,000-person capacity City View Room connects the energy of the event hub to the pulse of the city. Fully glazed walls allow visitors to enjoy panoramic urban views, while passersby can see into the activity of the space. At night, the crystal-shaped custom ceiling often illuminates this parcel of downtown. Further, the room makes up part of the 160,000-square-foot, column-free Exhibition Hall, which allows national and international conventions planners to book in Winnipeg.
Completed ahead of schedule, the LEED Silver facility successfully reasserted Winnipeg’s position as a premier destination for hosting large scale, global conventions. Rental demand saw an unprecedented increase, validating both the original vision and the resulting design solution.
Completion date: 2016
Size: 340,000 sq. ft.
Client: Winnipeg Convention Centre
Awards:
2017 City of Winnipeg Accessibility Award
2016 Commerce Design Grand Jury Prize Award
Programming:
Expanded Exhibition Hall, ballroom, banquet-style commercial kitchen, underground parking addition, internal semi-trailer loading docks
Services:
Architecture and Interior Design: LM Architectural Group in Joint Venture with Number TEN Architectural Group. Design Consultants: LMN Architects
Photographer:
Gerry Kopelow
Completion date: 2016
Size: 340,000 sq. ft.
Client: Winnipeg Convention Centre
Awards:
2017 City of Winnipeg Accessibility Award
2016 Commerce Design Grand Jury Prize Award
Programming:
Expanded Exhibition Hall, ballroom, banquet-style commercial kitchen, underground parking addition, internal semi-trailer loading docks
Services:
Architecture and Interior Design: LM Architectural Group in Joint Venture with Number TEN Architectural Group. Design Consultants: LMN Architects
Photographer:
Gerry Kopelow
Related Projects

