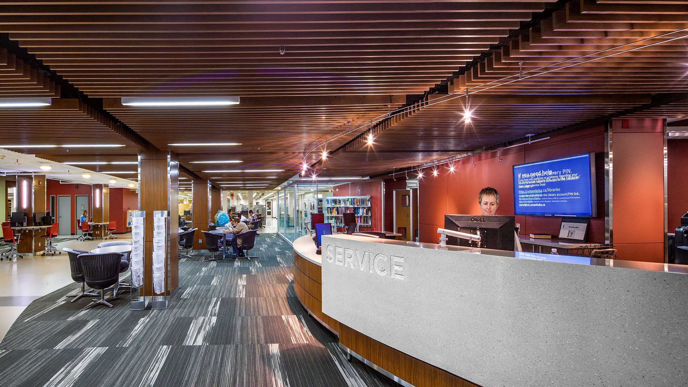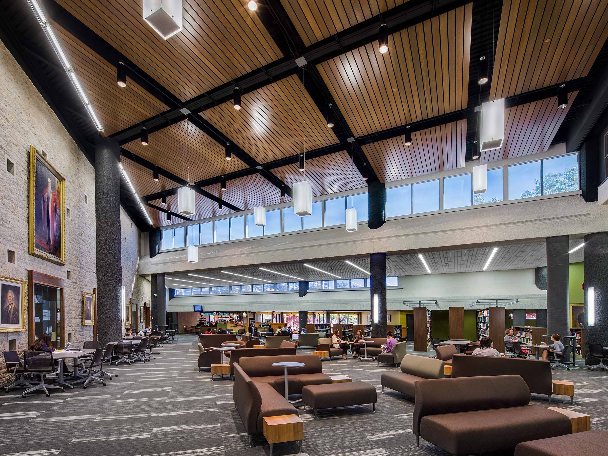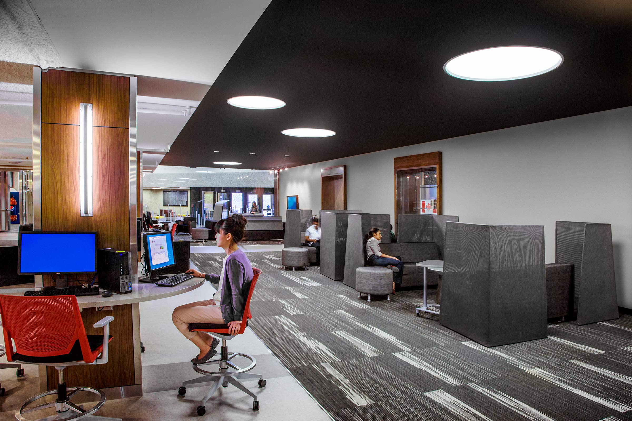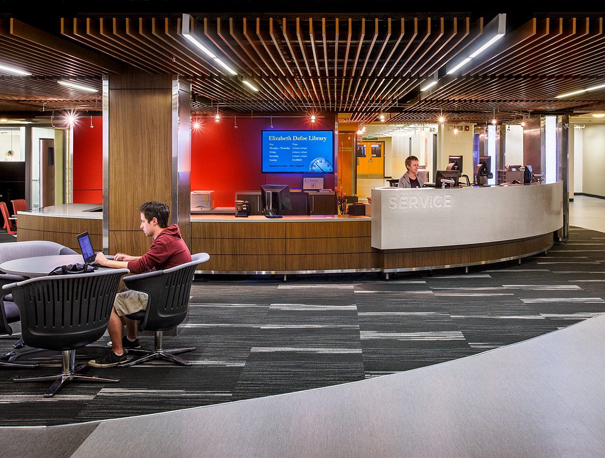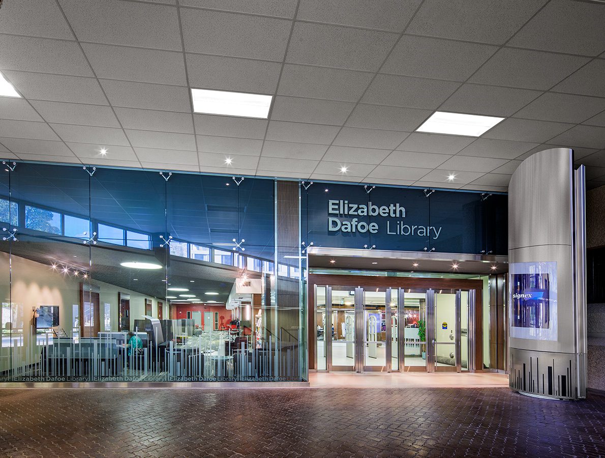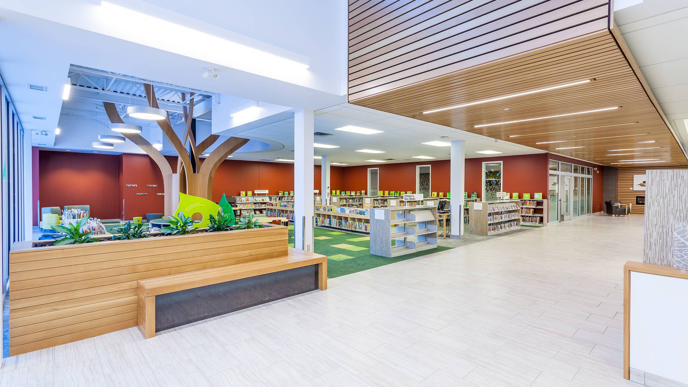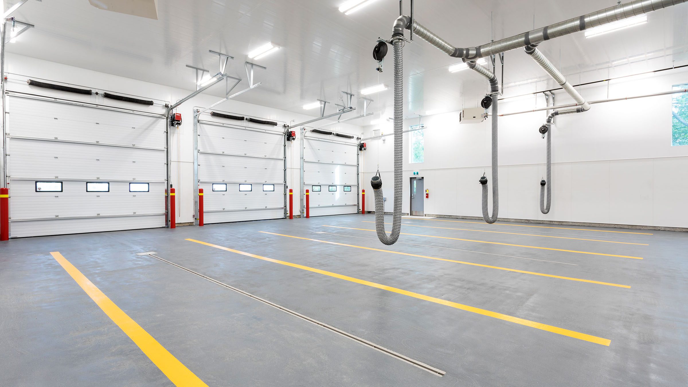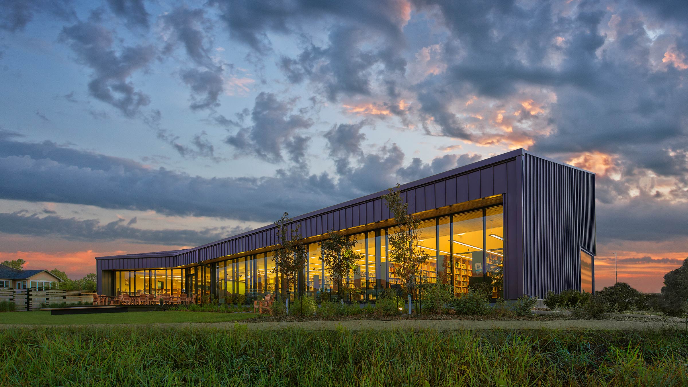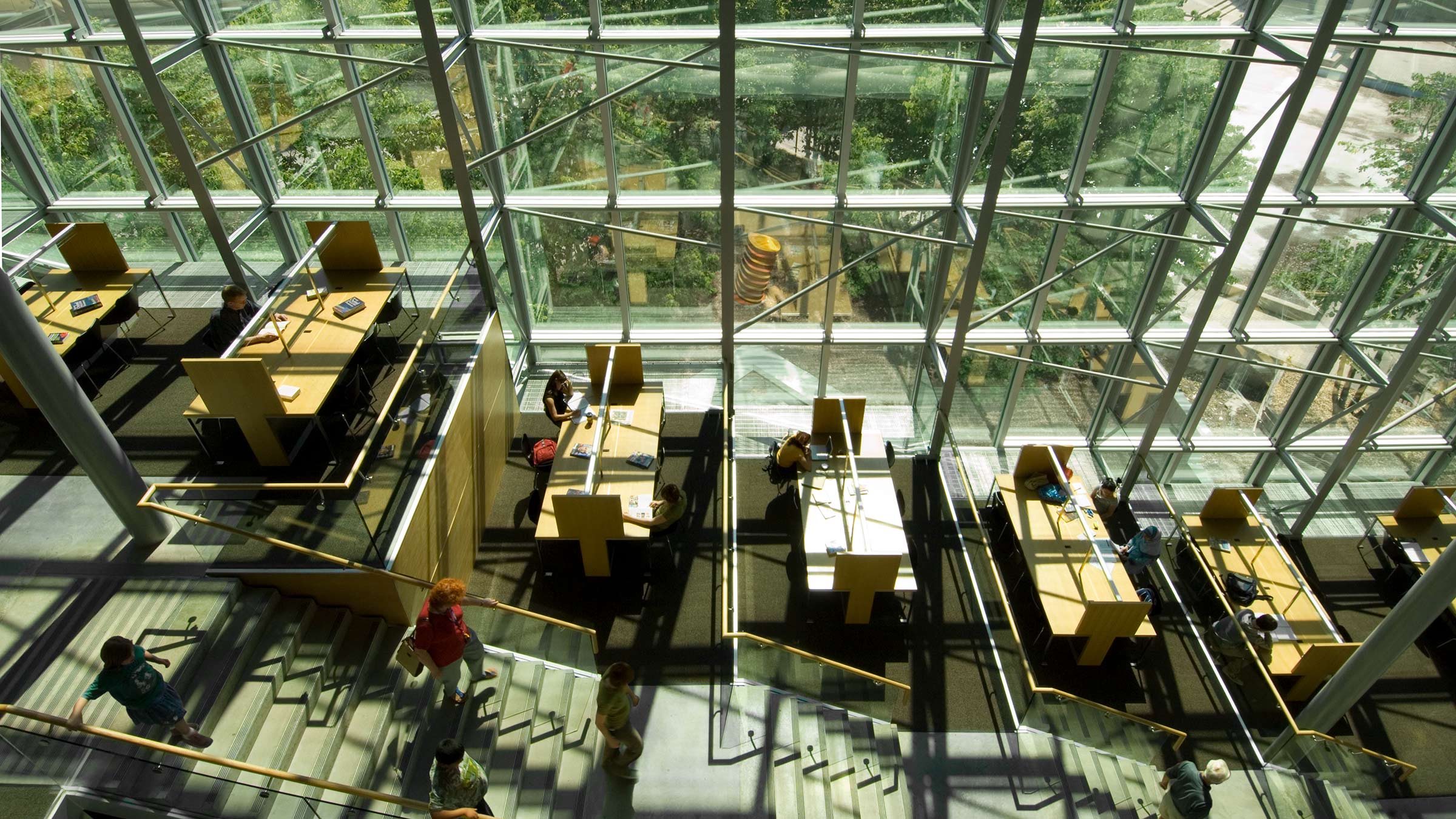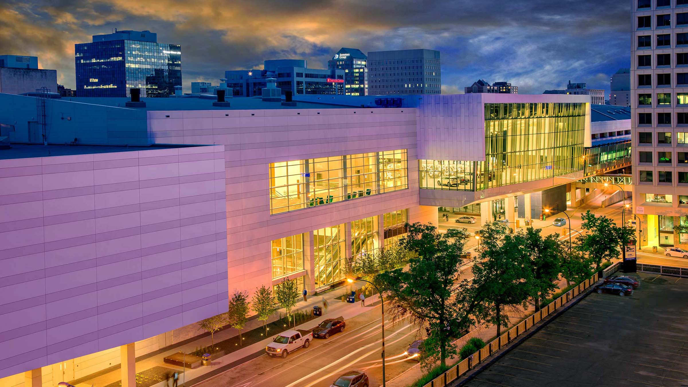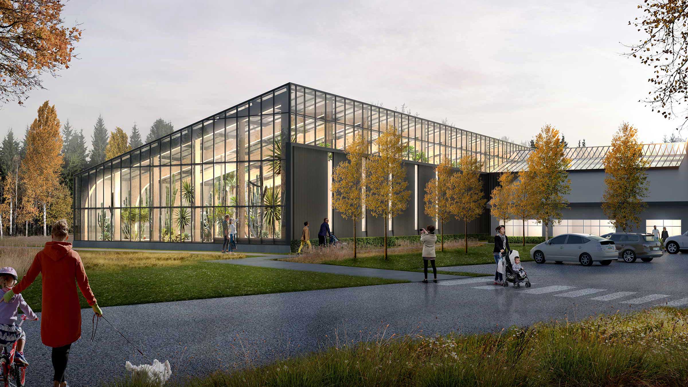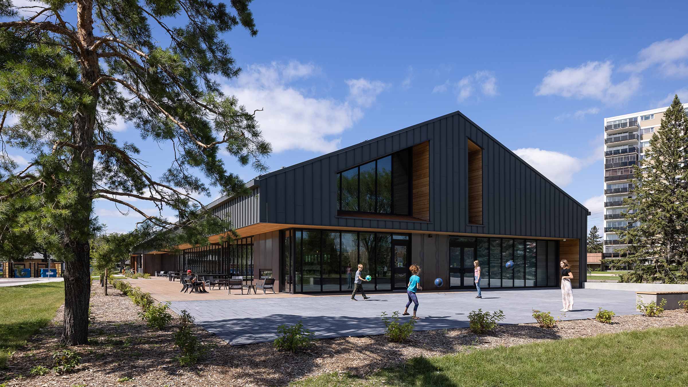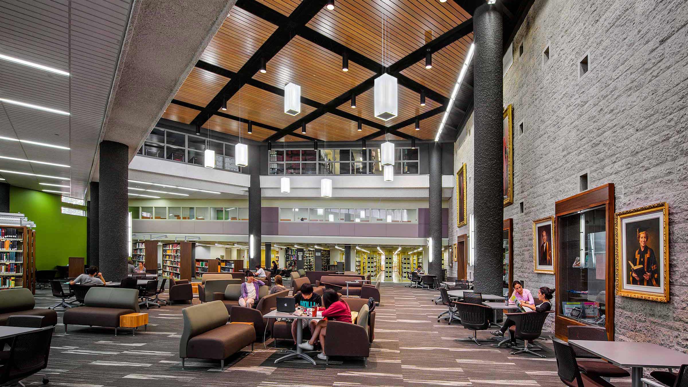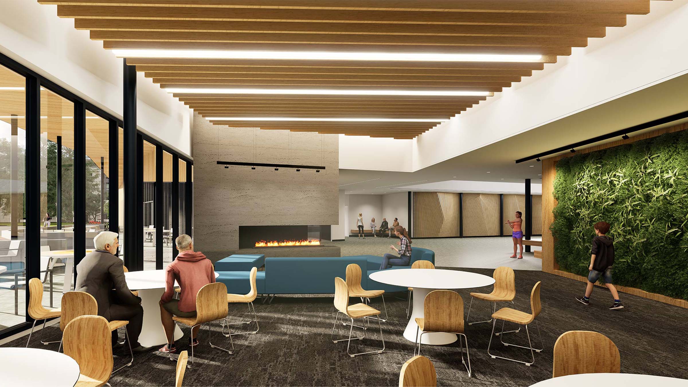University of Manitoba Dafoe Library Learning Commons
Winnipeg, Manitoba
Elizabeth Dafoe Library is the University of Manitoba’s most extensive academic library, serving eight faculties, campus staff and the surrounding community. Initially constructed in 1952, the aging facility required a comprehensive physical and operational transformation to respond to evolving student and faculty needs.
The project presented several physical and logistical challenges for the planning and design process, including multiple building vintages, asbestos-laden materials, a tight structural grid, low ceilings, a loosely defined renovation boundary, and a demanding five-month construction schedule.
Re-envisioned as a Learning Commons focused on student-centred learning, the new floorplan reorganizes the space to improve circulation and functionality. Enhanced library support services are consolidated, centralized, and highly visible to promote student and staff interaction. Moveable glazed partitions for enclosed areas provide security for materials and equipment and flexibility for future reconfiguration. A variety of adaptable study/meeting spaces and the central reading lounge feature a combination of traditional table and chair layouts alongside easily reconfigurable lounge furnishings for collaboration.
Officially opened in January of 2013 to campus-wide acclaim, the Elizabeth Dafoe Library Learning Commons is a dynamic and interactive learning environment, merging contemporary strategies in academic space planning with forward-thinking technology to accommodate diverse learning styles.
Completion date: 2013
Size: 24,290 sq. ft.
Client: University of Manitoba
Programming:
Entry, Student Services Hub, resource/reference stations, print/copy support spaces, computer lab, Student Commons/seating and study areas, multi-media zone, accessible multi-stall washrooms, administrative offices and staff work areas
Services:
Interior Design: Environmental Space Planning
Completion date: 2013
Size: 24,290 sq. ft.
Client: University of Manitoba
Programming:
Entry, Student Services Hub, resource/reference stations, print/copy support spaces, computer lab, Student Commons/seating and study areas, multi-media zone, accessible multi-stall washrooms, administrative offices and staff work areas
Services:
Interior Design: Environmental Space Planning
Related Projects

