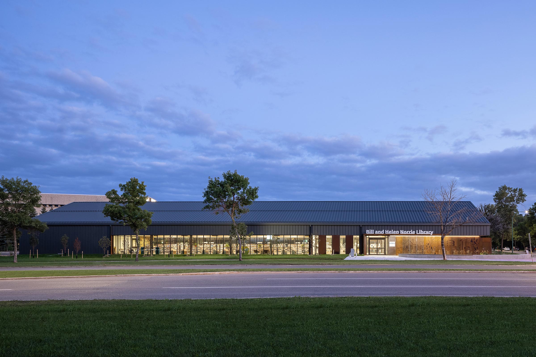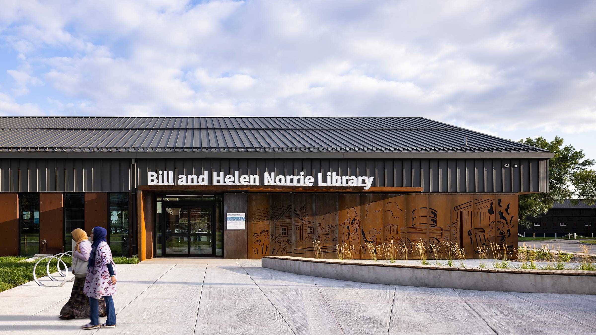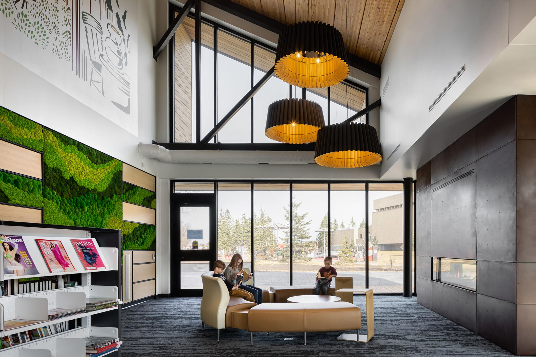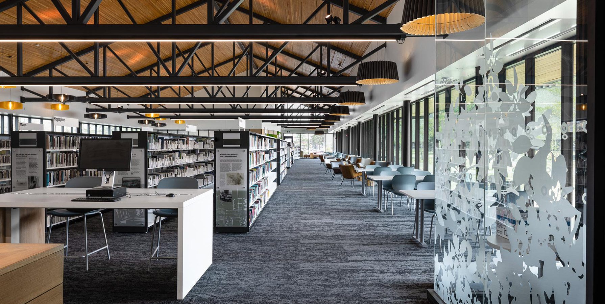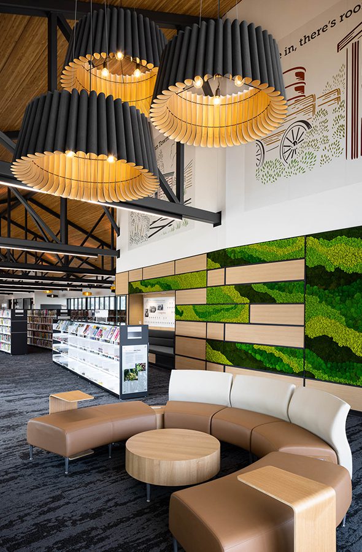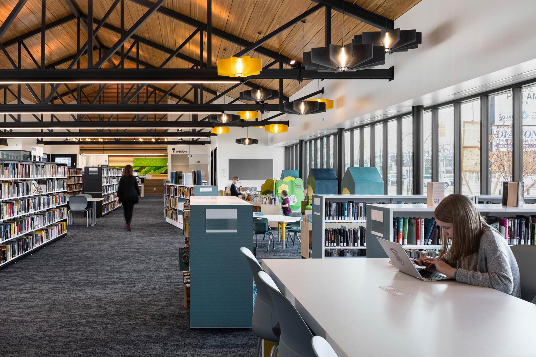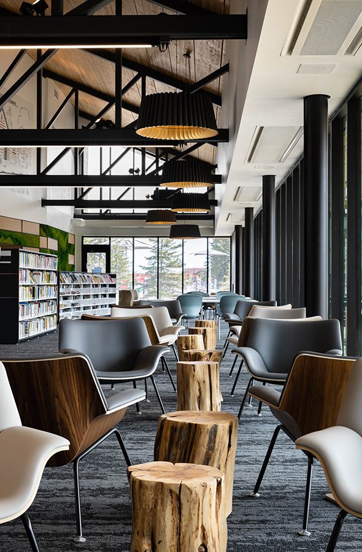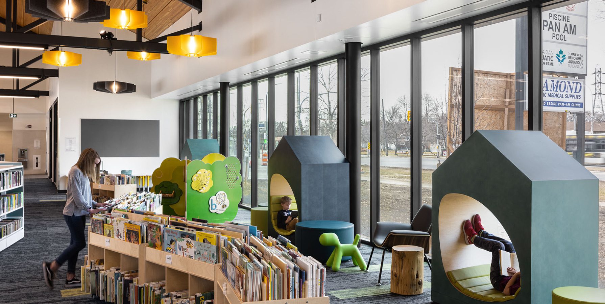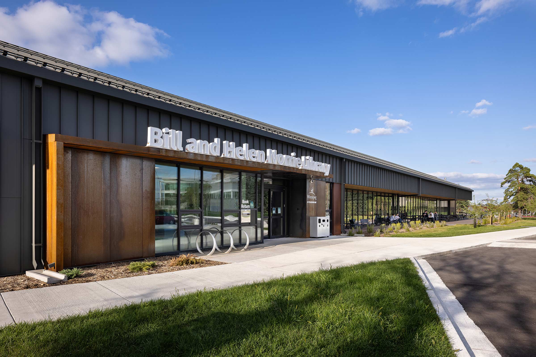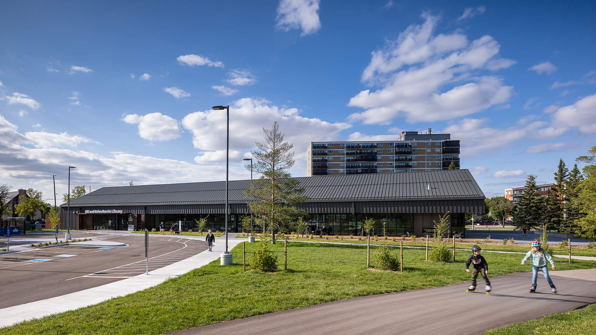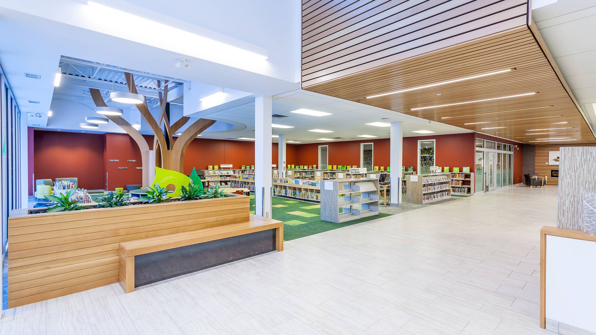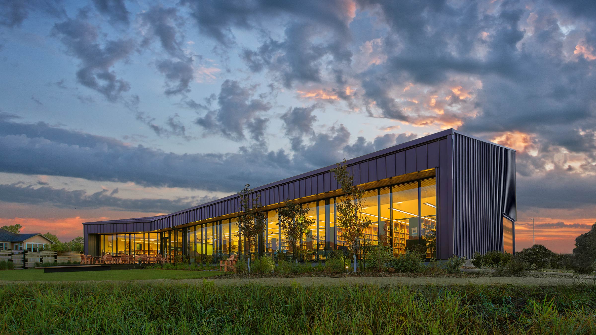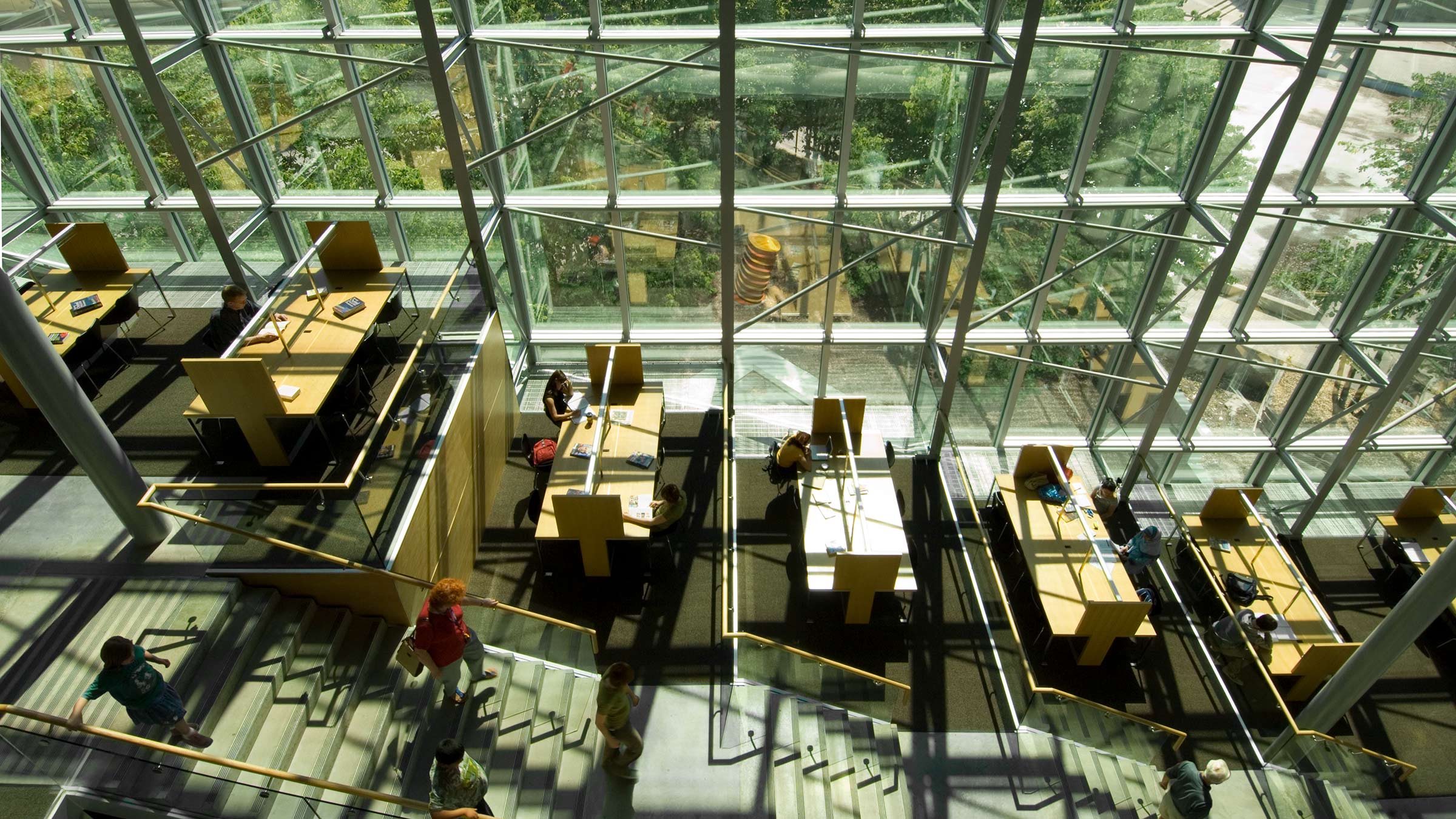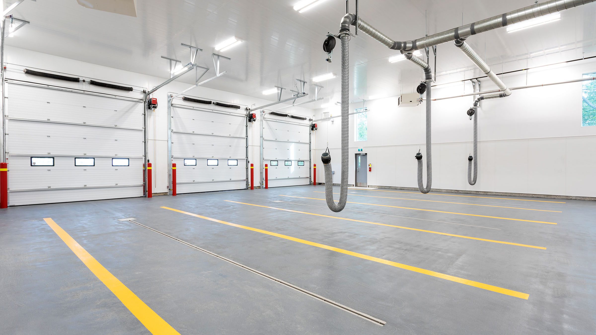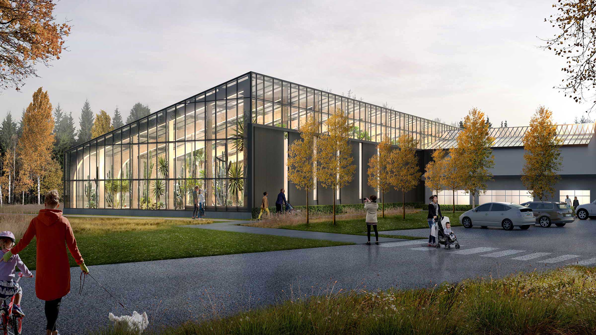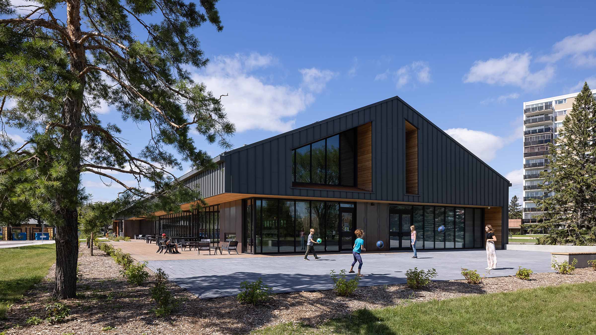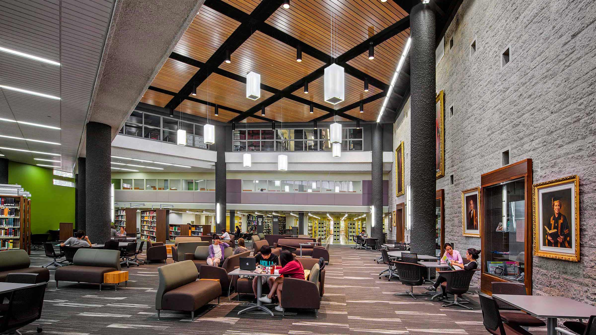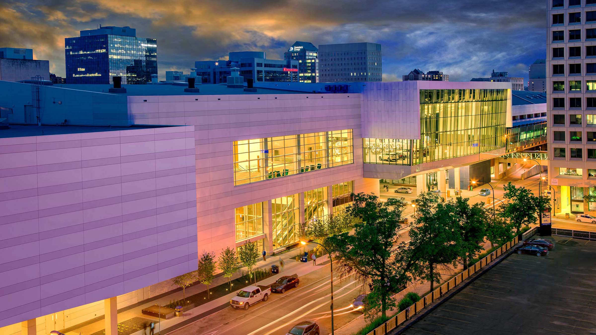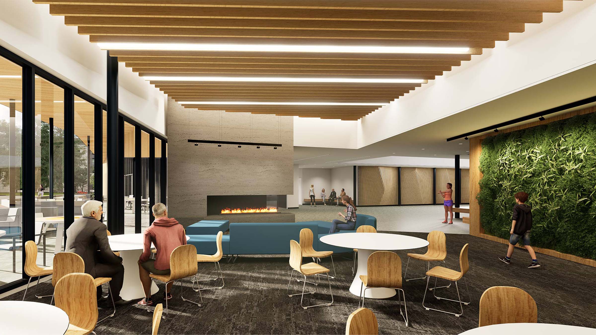Bill and Helen Norrie Library
Winnipeg, Manitoba
Bill and Helen Norrie Library serves a vibrant urban neighborhood by rejuvenating a highly utilized community gathering ground. Replacing a 60-year-old library, the public facility addresses key priorities in accessibility, active living and community connectivity.
Inspired by the site’s origins as a Métis settlement called Rooster Town and its dense residential context, the library is perceived as a ‘big house.’ With a gable roof and exterior glazing, visitors are greeted by large, high-volume spaces and sprawling local views. The open library intersects with a dynamic children’s area and multi-purpose room, which supports diverse community programming and features switchable smart glass to adjust its opacity. Further blurring the boundaries between indoors and out, the neighbourhood ‘living room’ adjoins to the library’s front porch through a double-sided gas fireplace, allowing visitors to relax on either side year-round.
A strong emphasis is placed on educating visitors about the neighbourhood’s Rooster Town roots, depicted in the perforated story wall at the north entrance, bright murals and archived audio recording stations. This immersive learning destination is accented with nature-based materiality, like the artistic moss walls and earthy colour palette, complimented by flexible furniture to create an inviting, stay-a-while atmosphere. Universal design strategies further support inclusivity and sense of welcome throughout, uniting accessible pathways and barrier-free amenities.
The north and south entries create a circulation link through the library leading into the broader recreational campus. Library nodes tie into public transportation, ample bike storage and active community pathways, making up part of the building’s robust sustainability portfolio that achieved 3 Green Globe Certification. Designed as a home-away-from home, Bill and Helen Norrie ushers in a next chapter where learning, leisure and neighborly connections can thrive for years to come.
Completion date: 2021
Size: 14,000 sq. ft.
Client: City of Winnipeg
Awards:
SAB Mag Canadian Green Building Award
Silver Masi Design Award
Shaw Contract Design Award “Best of North America
Programming:
Open library, living room, multi-purpose room, teen area, children’s area, treehouses, tutorial room, branch head office, library services area, workroom, universal washrooms, green wall, staff spaces, meeting rooms, pedestrian link, entry plaza, bike parking shelter, parking lot, Electric Vehicle Charging stations, front porch, reading deck and backyard patio.
Services:
Architecture: LM Architectural Group
Interior Design: Environmental Space Planning
Photographer:
Lindsay Reid
Completion date: 2021
Size: 14,000 sq. ft.
Client: City of Winnipeg
Awards:
SAB Mag Canadian Green Building Award
Silver Masi Design Award
Shaw Contract Design Award “Best of North America
Programming:
Open library, living room, multi-purpose room, teen area, children’s area, treehouses, tutorial room, branch head office, library services area, workroom, universal washrooms, green wall, staff spaces, meeting rooms, pedestrian link, entry plaza, bike parking shelter, parking lot, Electric Vehicle Charging stations, front porch, reading deck and backyard patio.
Services:
Architecture: LM Architectural Group
Interior Design: Environmental Space Planning
Photographer:
Lindsay Reid
Related Projects

