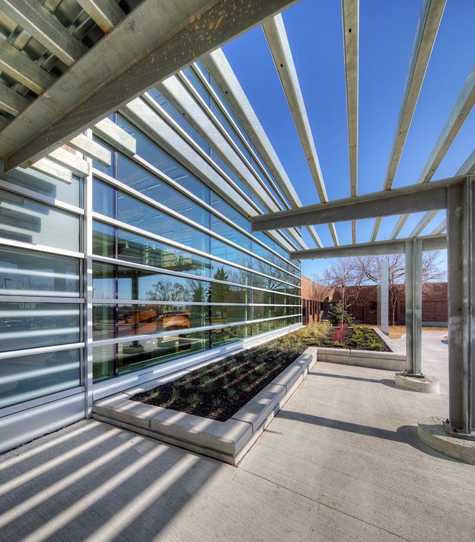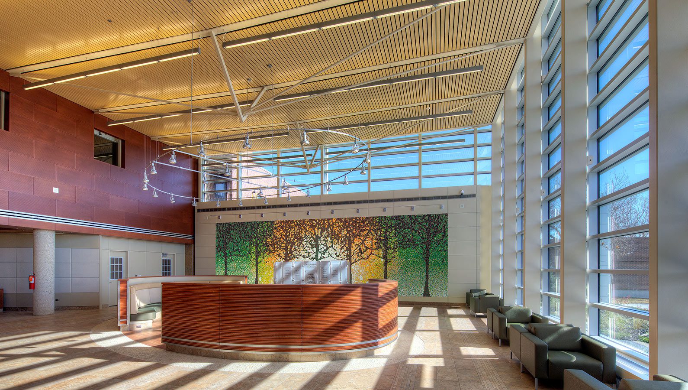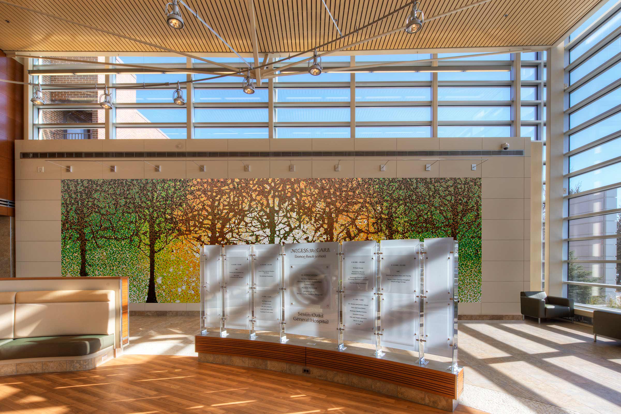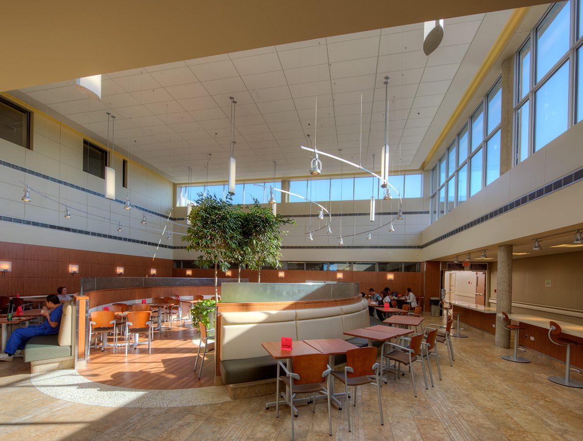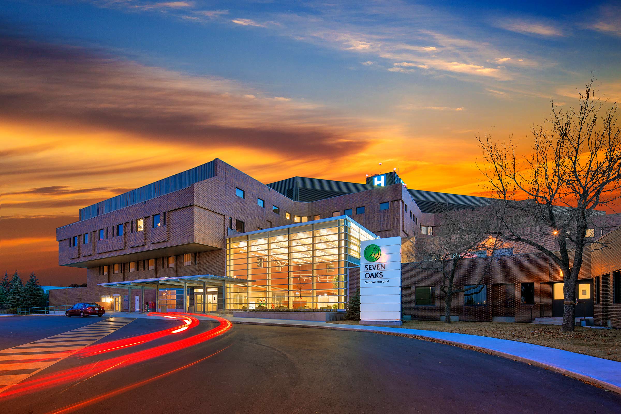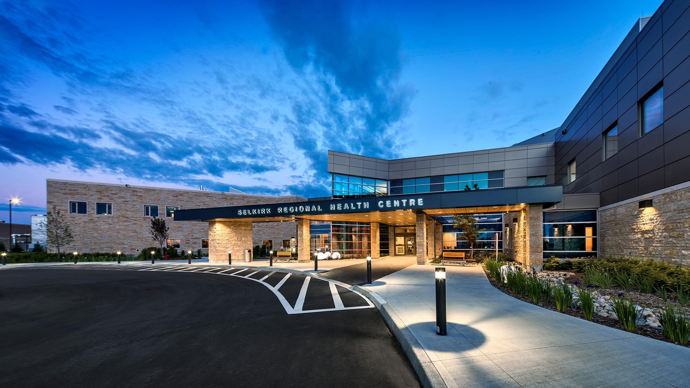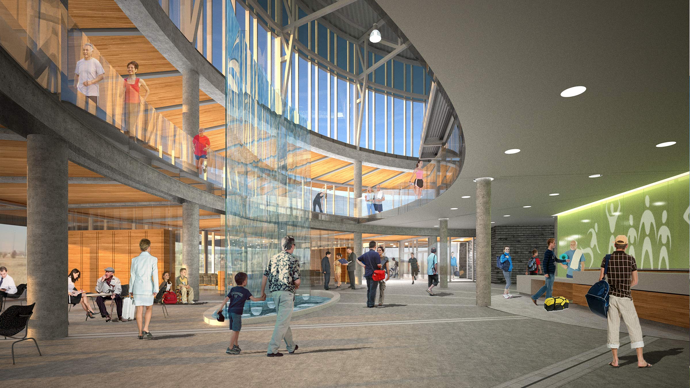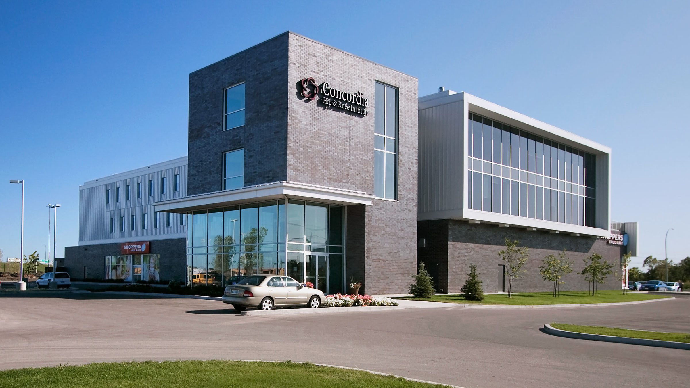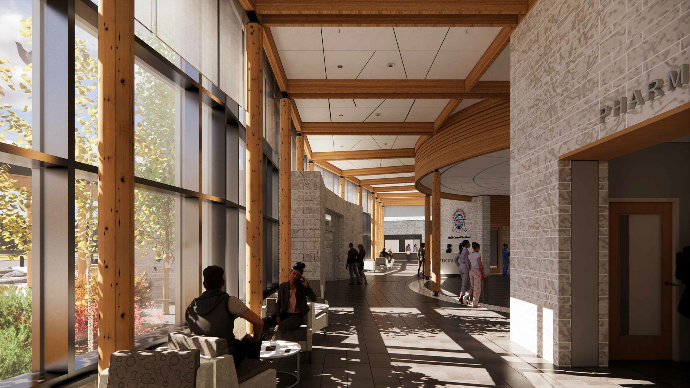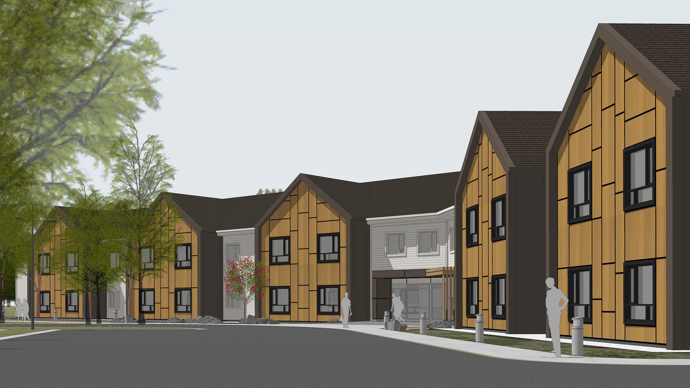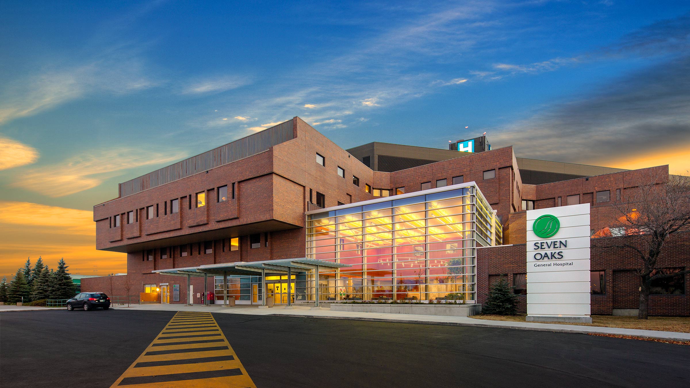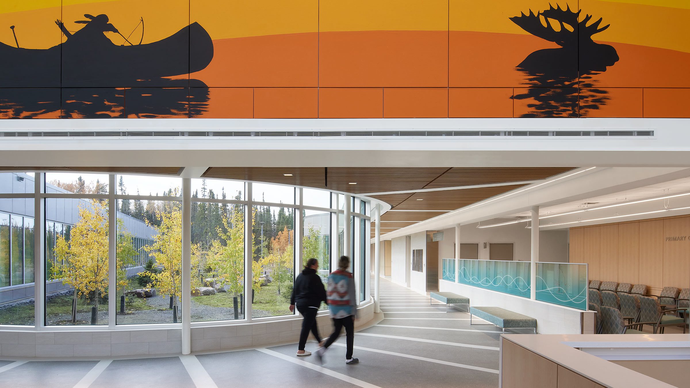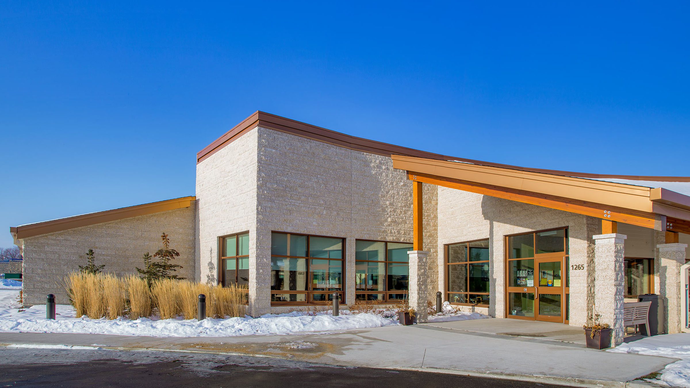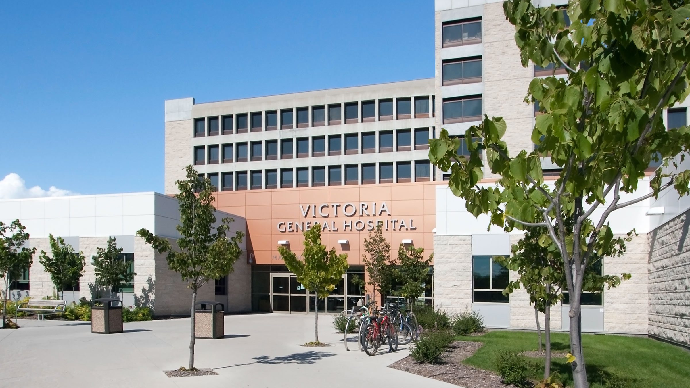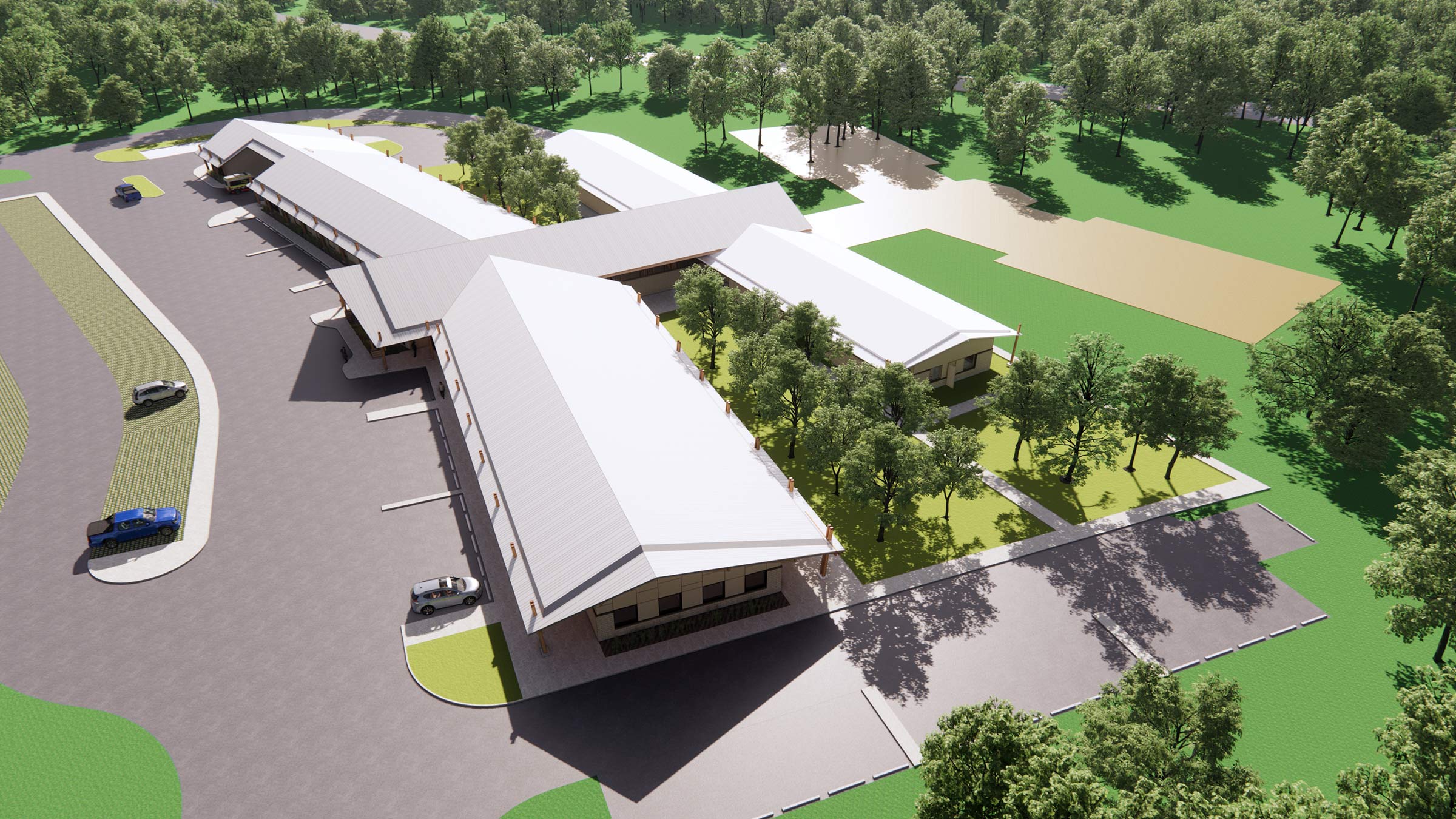Seven Oaks General Hospital Access to Care
Winnipeg, Manitoba
This addition and renovation to Seven Oaks General Hospital aims to ensure patients, visitors and staff are welcomed into a well-organized and caring healthcare environment. As a symbol of a new ideology where a hospital’s front entrance expresses core values, the Access to Care expansion creates an open, wellness-focused foreground for rest, consultation and connectivity, while enhancing functionality and integrating an added medical clinic on-site.
Before the renovation, the main entrance was recessed into the hospital’s brown brick facade. To enhance visibility and sense of welcome, a 6,000 sq. ft. entrance pavilion was added. With an exterior canopy to provide shelter for visitors, the pavilion is framed by a fully glazed, light blue curtain wall to beautifully distinguish the entrance and breathe natural light into the interior. The addition houses the pharmacy, gift shop, Information Services atrium, a new entry for administrative offices and added washrooms and a new donor wall. It also features a colourful artist’s mosaic mural that commemorates local history and anchors a place to rest.
Further into the facility, 14,000 sq. ft. of renovations expand the Geriatric Day Hospital, add a Physicians Clinic and update the two-storey courtyard into a naturally lit food and dining destination. Upon revitalizing essential amenities and facilities, the volume and light of each space is supported by warm, natural materiality and strategic pops of colour to produce an inviting, non-clinical environment that promotes health.
These varying design interventions enhance the hospital’s openness and connectivity, while greatly increasing the functionality and amenities available for patients, staff and the public.
Completion date: 2012
Size: 20,000 sq. ft.
Client: Seven Oaks General Hospital
Programming:
Entrance canopy, entrance pavilion, administrative corridor, washrooms, food and dining courtyard, pharmacy, gift shop, Information Services atrium, Physicians Clinic, Geriatric Day hospital expansion, and sun court.
Services:
Architecture: LM Architectural Group
Interior Design: Environmental Space Planning
Photographer:
Gerry Kopelow
Completion date: 2012
Size: 20,000 sq. ft.
Client: Seven Oaks General Hospital
Programming:
Entrance canopy, entrance pavilion, administrative corridor, washrooms, food and dining courtyard, pharmacy, gift shop, Information Services atrium, Physicians Clinic, Geriatric Day hospital expansion, and sun court.
Services:
Architecture: LM Architectural Group
Interior Design: Environmental Space Planning
Photographer:
Gerry Kopelow
Related Projects

