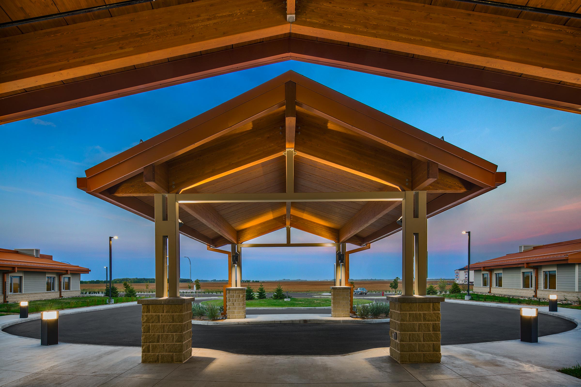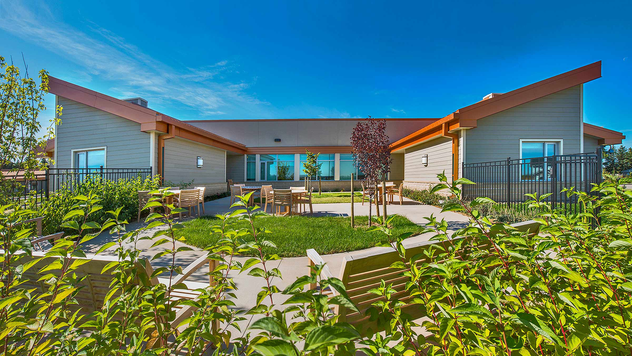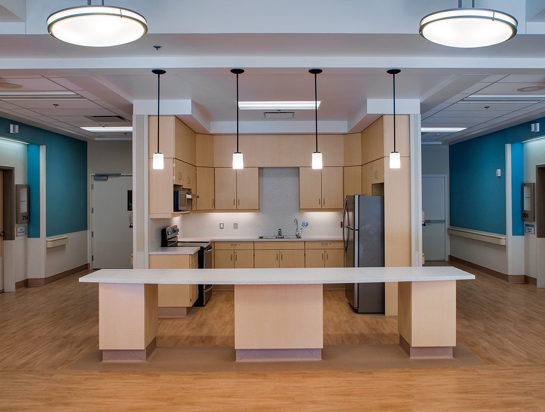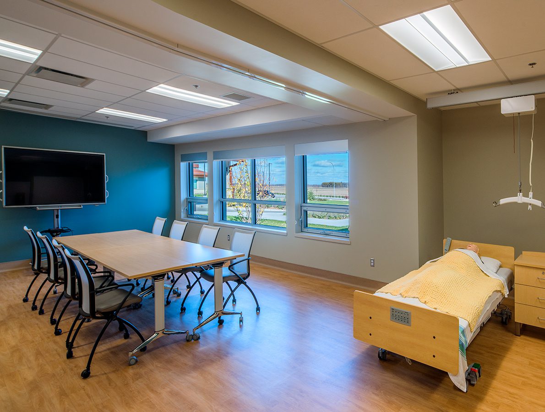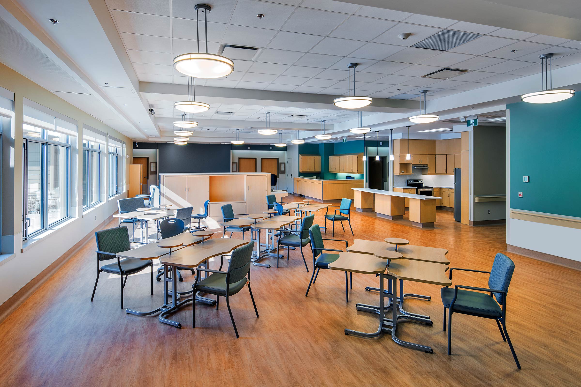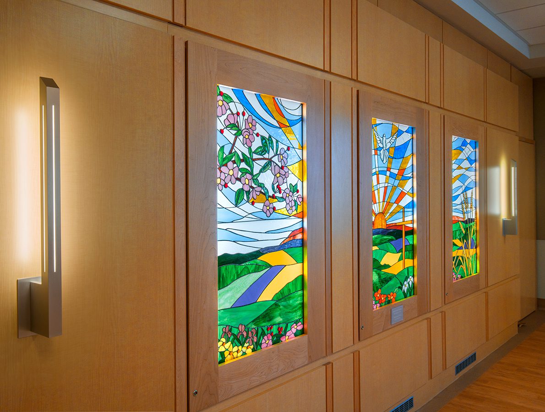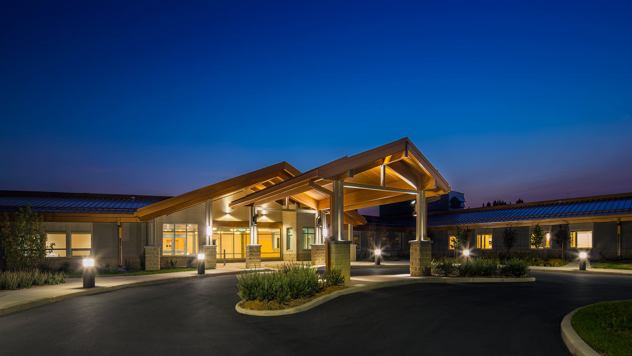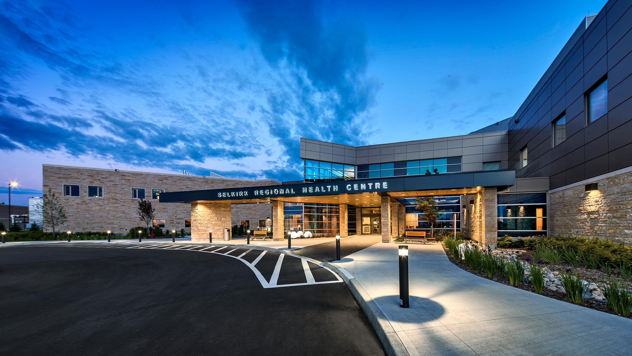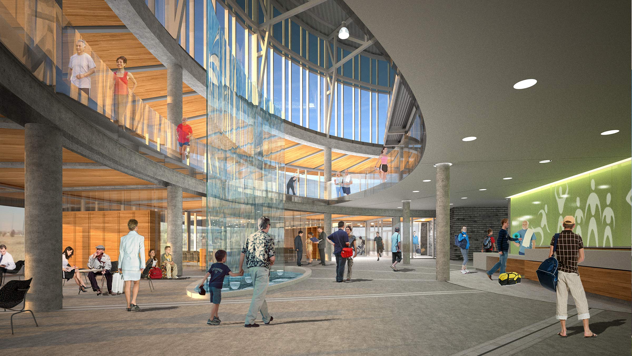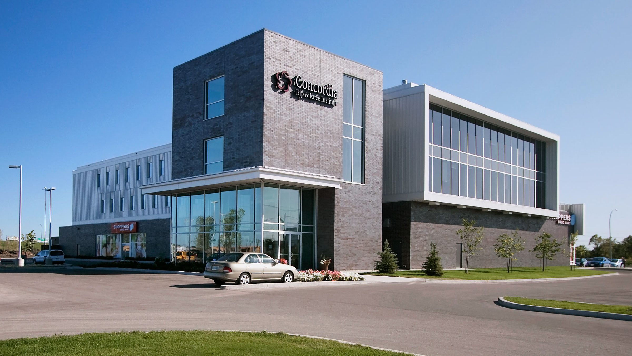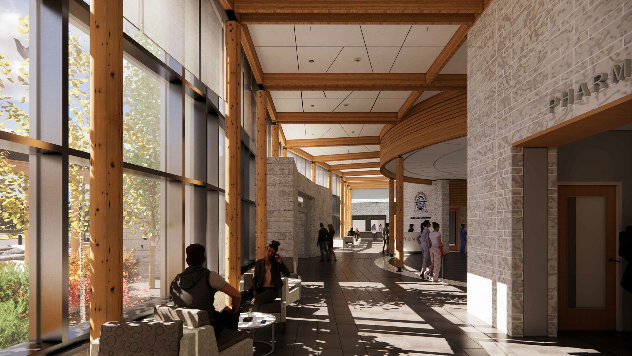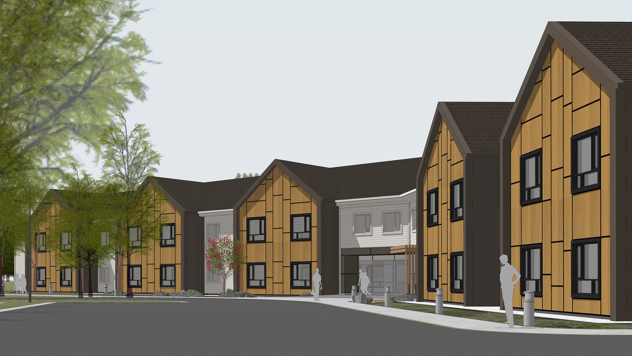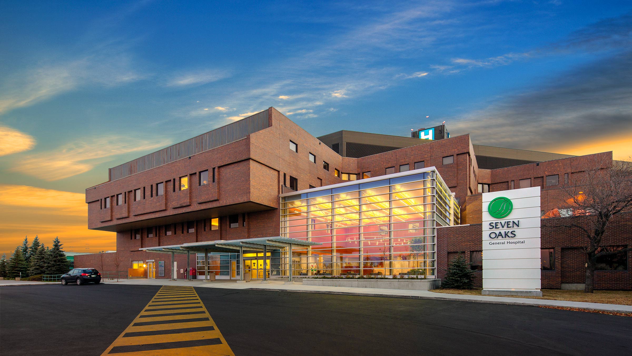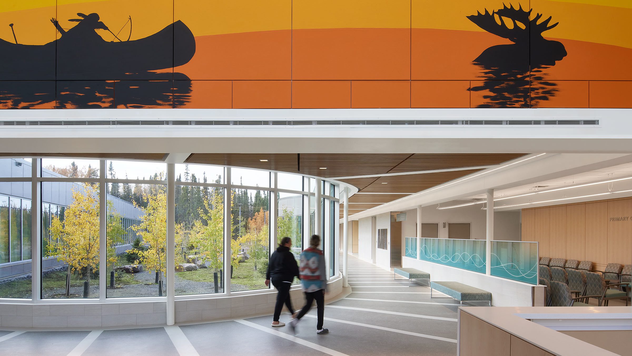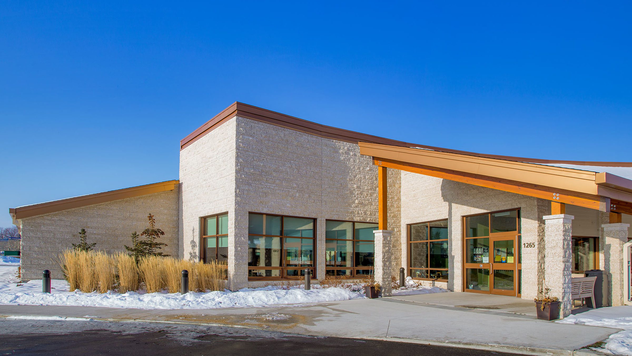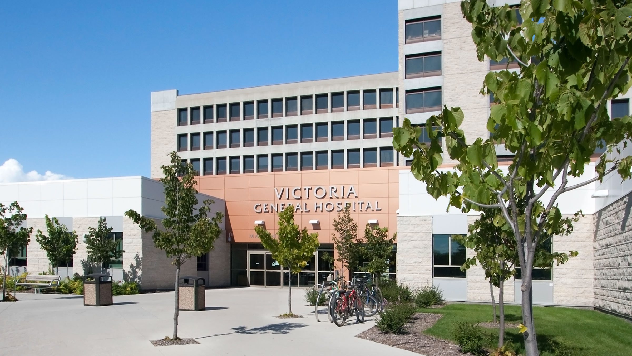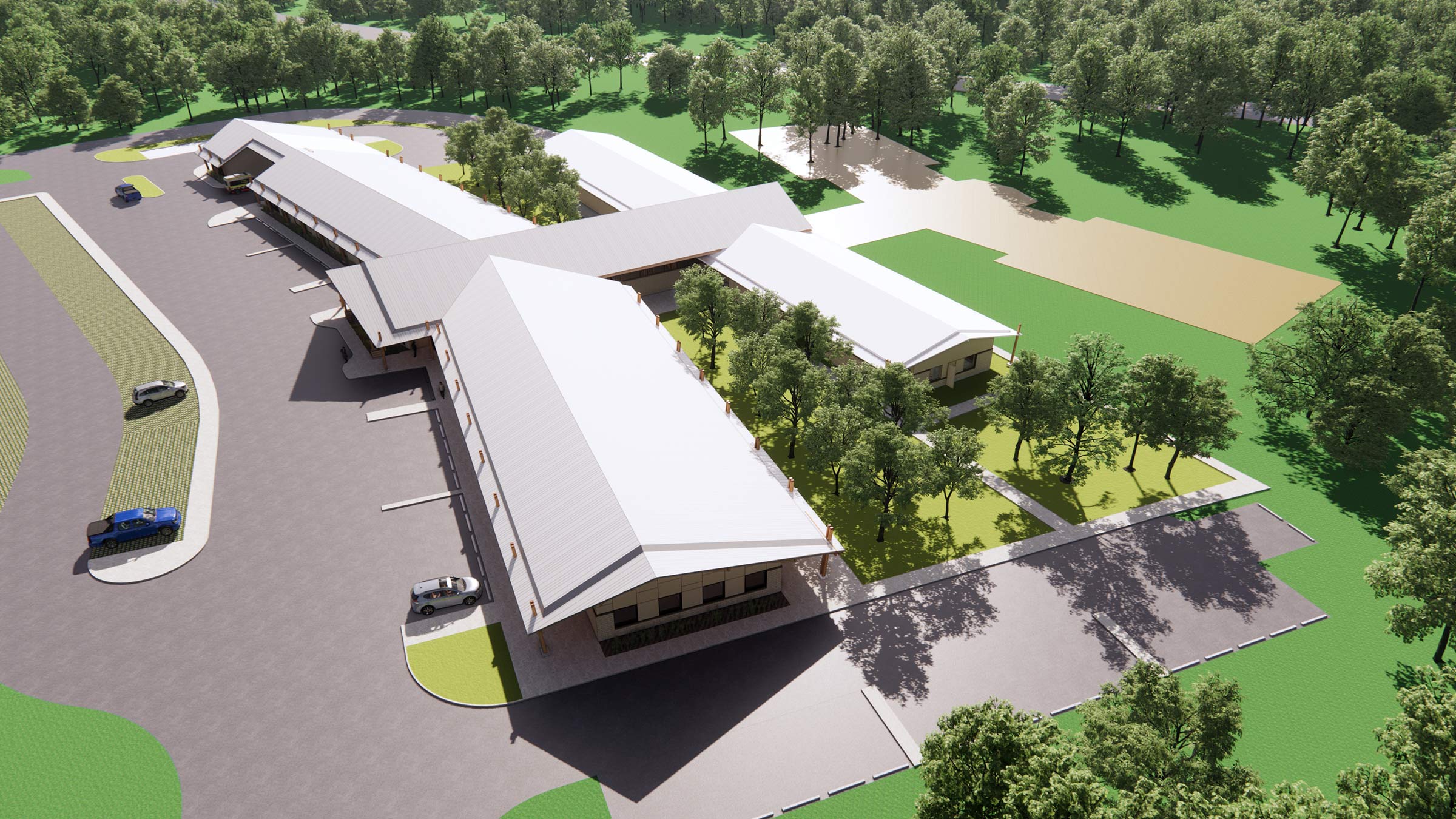Tabor Home
Morden, Manitoba
Tabor Home is a 100-bed personal care home focused on providing an environment that feels and functions like a welcoming residential home. With many residents in Morden remaining in their homes until later in life, the design prioritizes client-centered spaces to support the comfort, familiarity and holistic wellbeing of older adults as they move through a continuum of care.
Organized into four, 20-bed houses, and one 20-bed supportive housing unit, each house consists of private bedrooms, a shared kitchen, living and dining area, and an outdoor green space. Spaces are designed to support resident independence and maximum freedom of movement both within their house and throughout the greater home. Circulation systems and abundant access to daylight plan for intuitive wayfinding, while static and dynamic security measures support client and staff safety.
Recognizing the importance of community and access to social supports, each house ties into the building’s ‘downtown.’ Residents can spend time in this neighborhood at the communal café, hair salon, medical areas, family spaces or multi-purpose room that supports diverse activities. Family and visitors arrive at a welcoming main entry, framed by staff offices, flowing into the communal core.
This high-performing personal care home followed the Manitoba Green Building Policy and demonstrates a commitment to sustainable design, like the carbon-neutral, geothermal field that heats and cools the building year-round. Incorporating 105 evidence-based design features, Tabor Home is oriented to maximize access to nature and views, further contributing to the wellbeing of building users.
Completion date: 2017
Size: 76, 532 sq. ft.
Client: Southern Health-Santé Sud
Programming:
Reception, resident rooms, resident amenities, nursing/care, administrative services, communal public areas, support services
Services:
Architecture: LM Architectural Group
Interior Design: Environmental Space Planning
Photographer:
Gerry Kopelow
Completion date: 2017
Size: 76, 532 sq. ft.
Client: Southern Health-Santé Sud
Programming:
Reception, resident rooms, resident amenities, nursing/care, administrative services, communal public areas, support services
Services:
Architecture: LM Architectural Group
Interior Design: Environmental Space Planning
Photographer:
Gerry Kopelow
Related Projects

