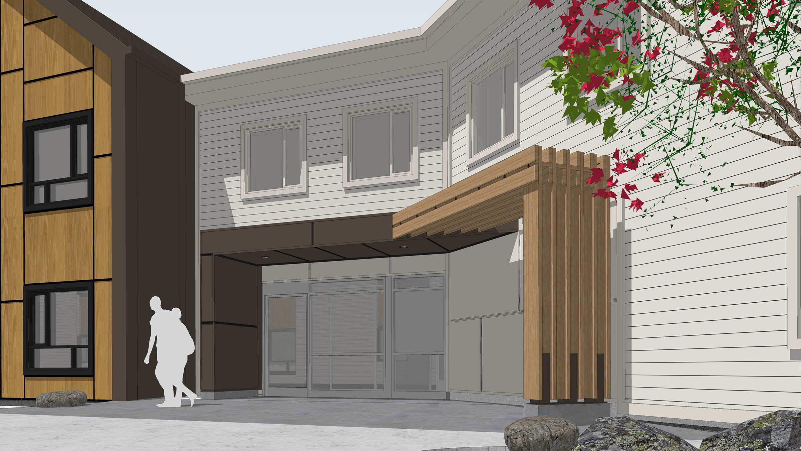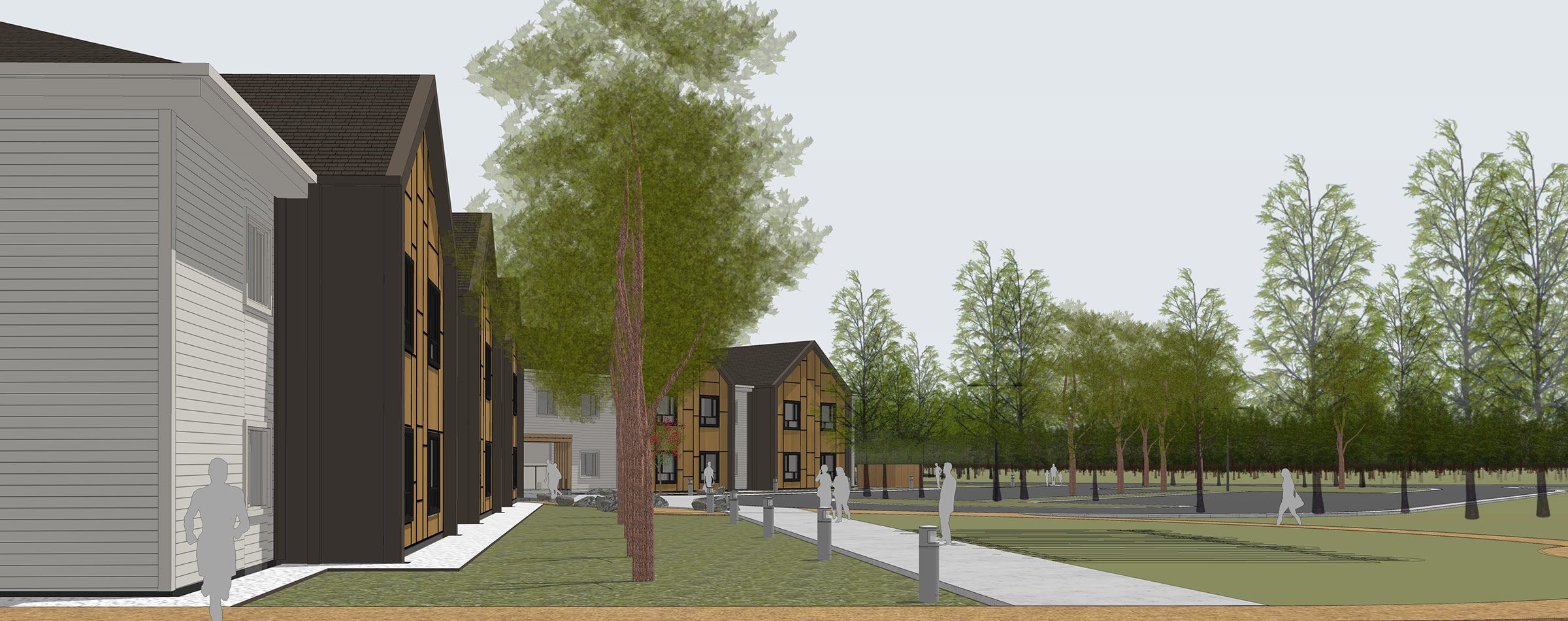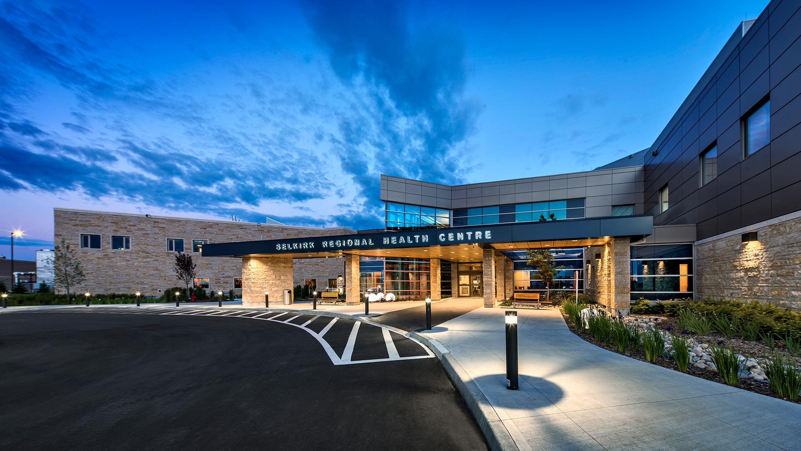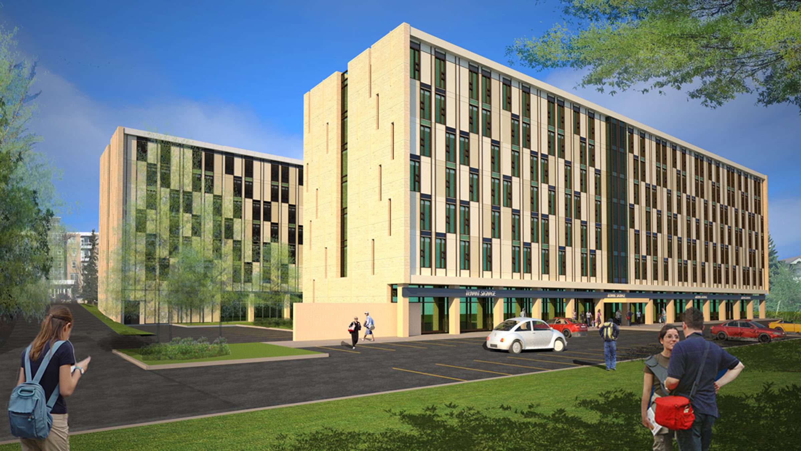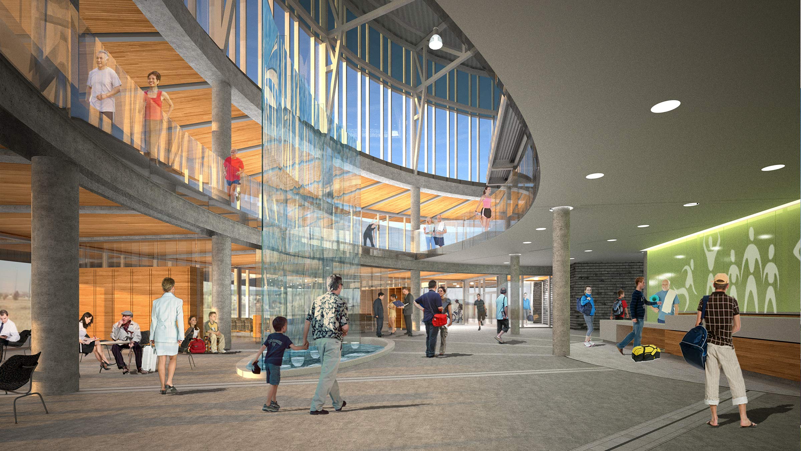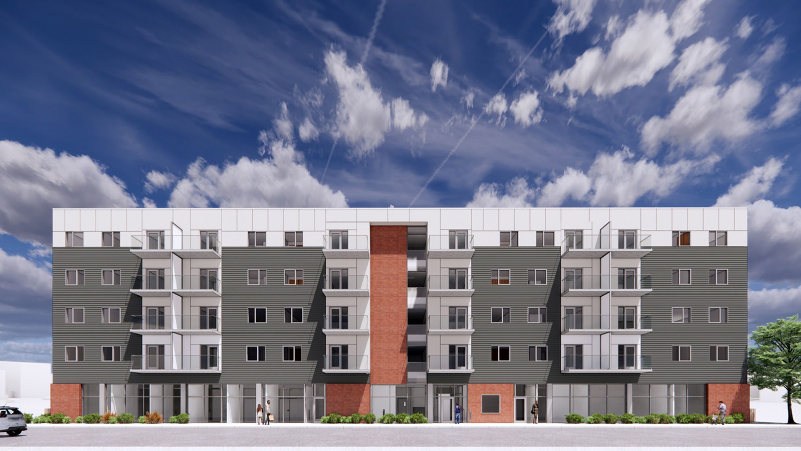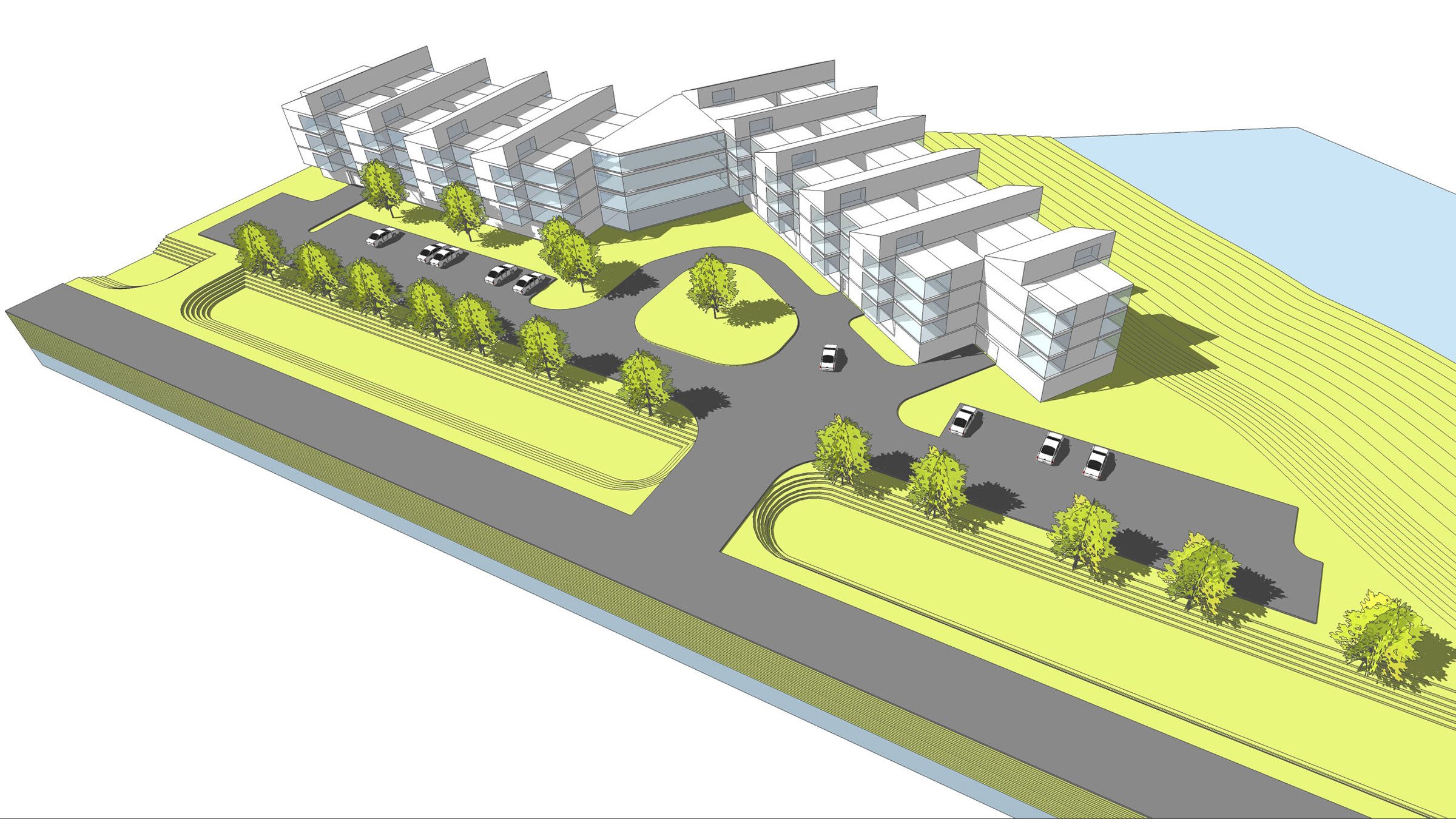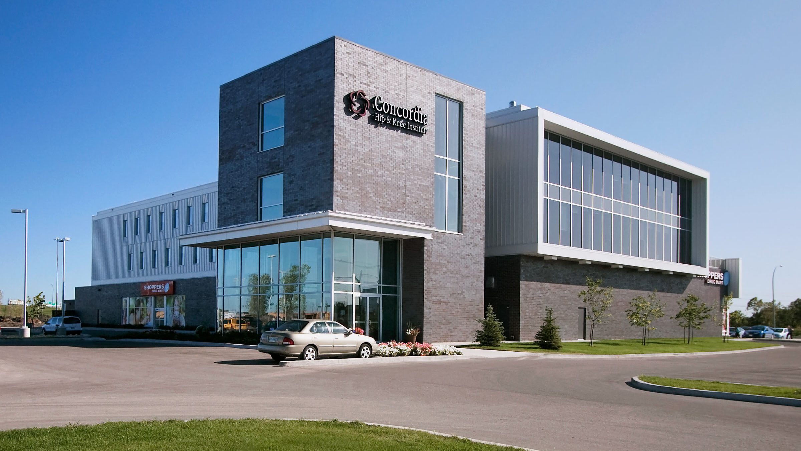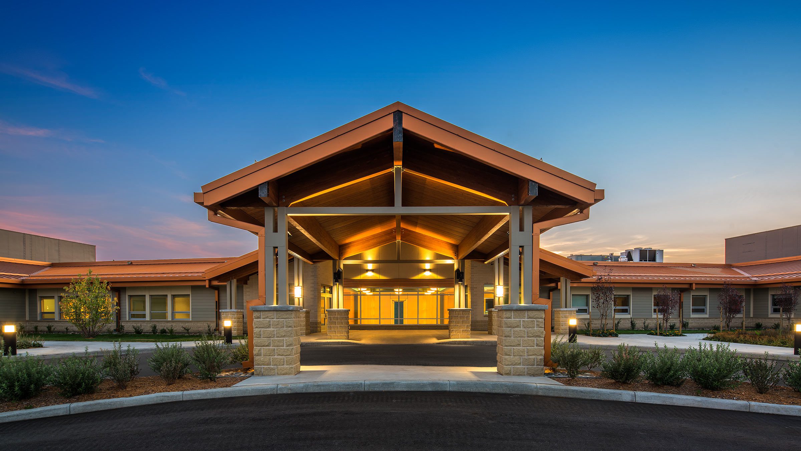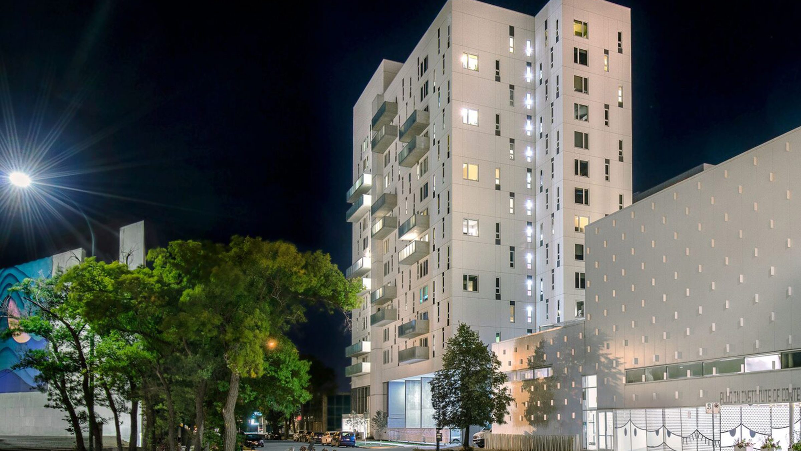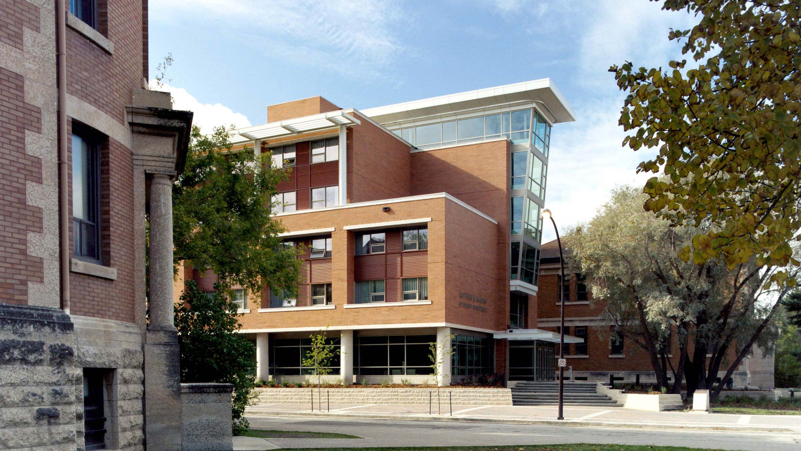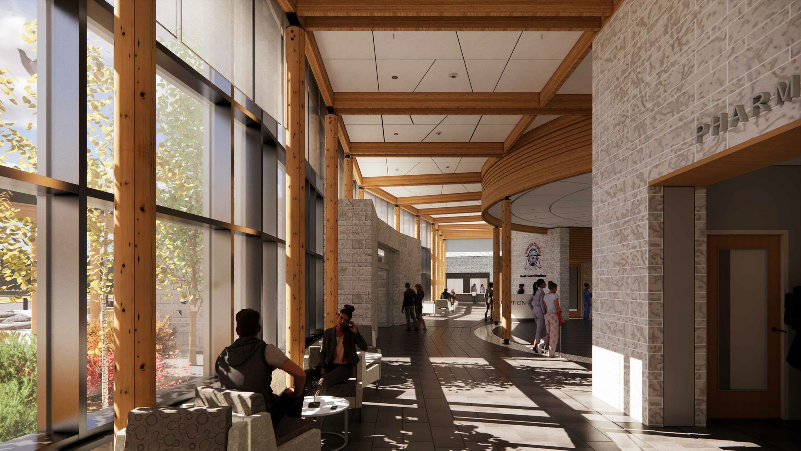Norway House Cree Nation Professional Accommodations Building
Norway House, Manitoba
Nestled into a densely forested site, the Professional Accommodations Building is located adjacent to Norway House Cree Nation Health Centre of Excellence to aid service delivery and medical capacity in the community. The housing complex is integral to the successful operation of the healthcare campus by providing space for diversified medical professionals and students to live, work and train in Norway House.
The two-storey facility can accommodate 64 occupants and is outfitted with two accessible units. The complex consists of short-term-stay units, such as for visiting medical specialists, and one-to-three-bedroom apartments for professionals working rotationally or full-time, like doctors and lab technicians. The design prioritizes convenience and occupant wellbeing by offering supportive amenities, including parking, laundry, ensuite washrooms, a fitness centre, yoga studio and communal lounge.
Further adding to this sense of wellness, a neutral colour palette creates a relaxed, home-like setting with an emphasis on a clean, easy-to-maintain environment that one can seamlessly make their own and personalize during their stay. Large windows in each unit frame the boreal forest to provide direct access to scenic nature views.
The facility is targeting 3 Green Globes through a strong commitment to sustainable design, ranging from locally sourced materials to the building’s energy performance. By providing comfortable, modern and well-equipped living quarters on campus, the residence will play a key role in helping to attract medical staff to the community long-term.
Completion date: In Progress
Size: 29,569 sq. ft.
Client: Norway House Cree Nation
Programming:
Short-term stay units, 1, 2 and 3 bedroom apartments, elevator, lounge, fitness centre, yoga studio, shared laundry facilities, lobby, parking lot.
Services:
Architecture: LM Architectural Group
Interior Design: Environmental Space Planning
Completion date: In Progress
Size: 29,569 sq. ft.
Client: Norway House Cree Nation
Programming:
Short-term stay units, 1, 2 and 3 bedroom apartments, elevator, lounge, fitness centre, yoga studio, shared laundry facilities, lobby, parking lot.
Services:
Architecture: LM Architectural Group
Interior Design: Environmental Space Planning
Related Projects

