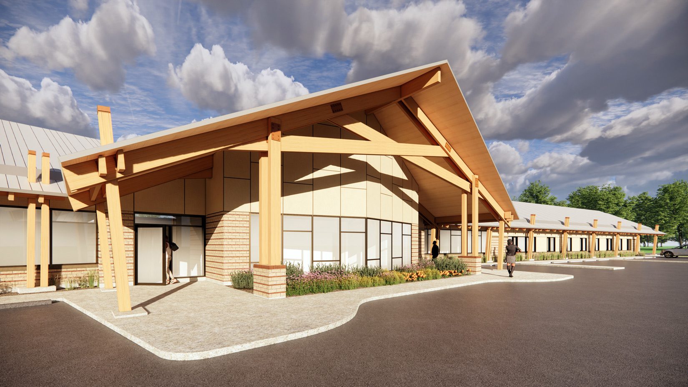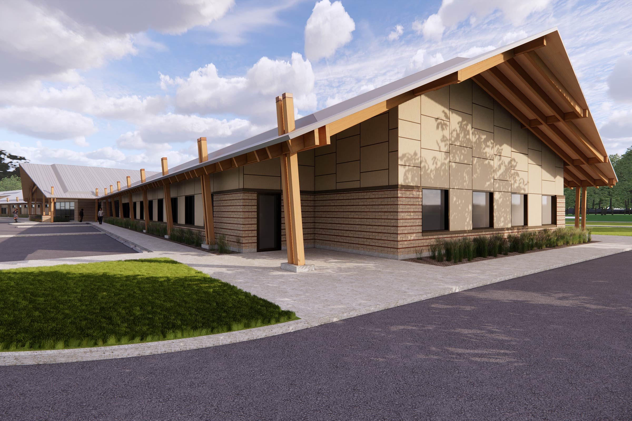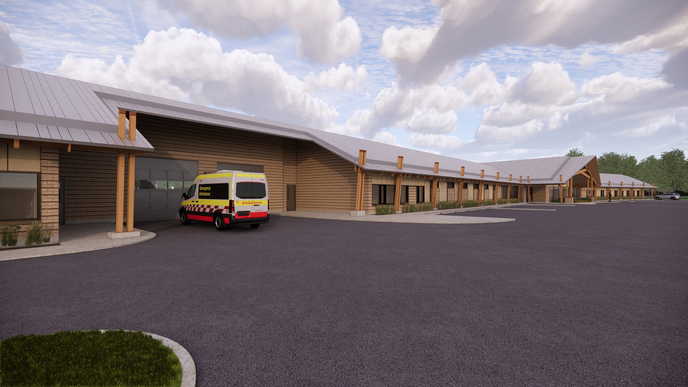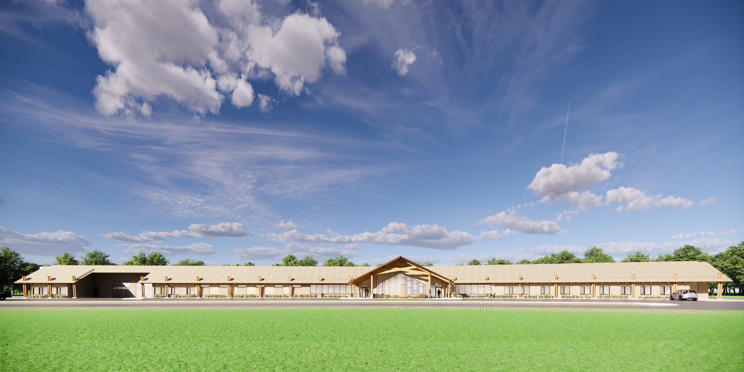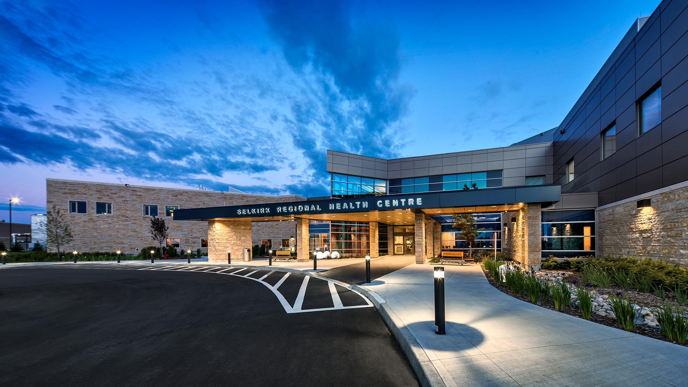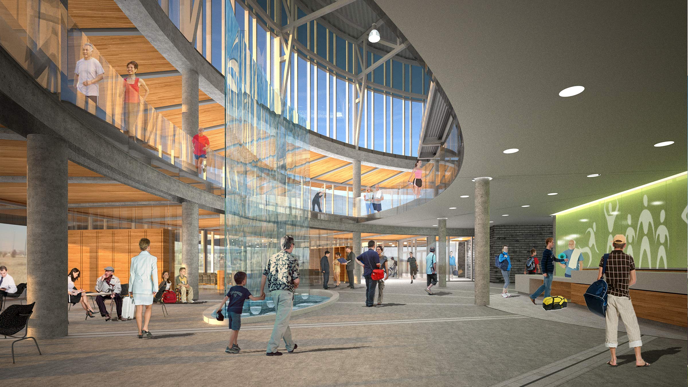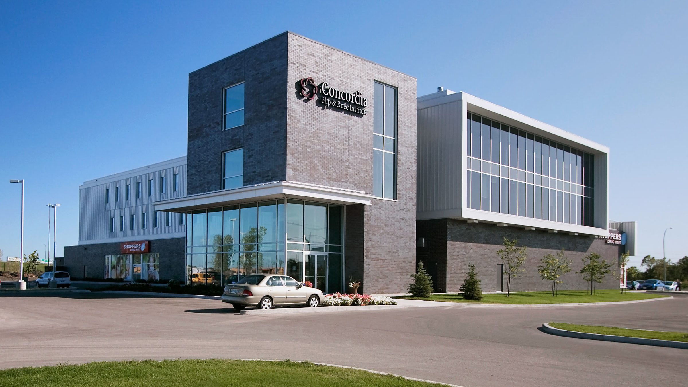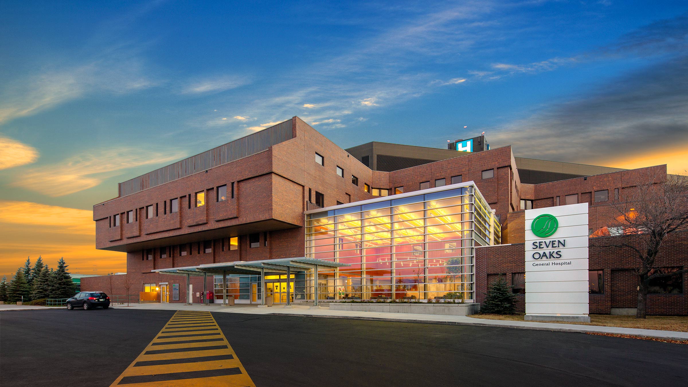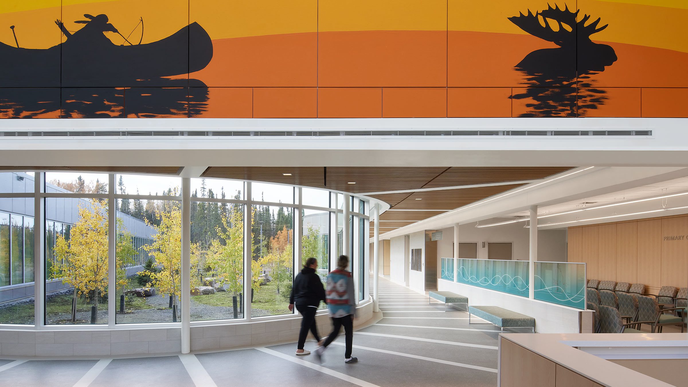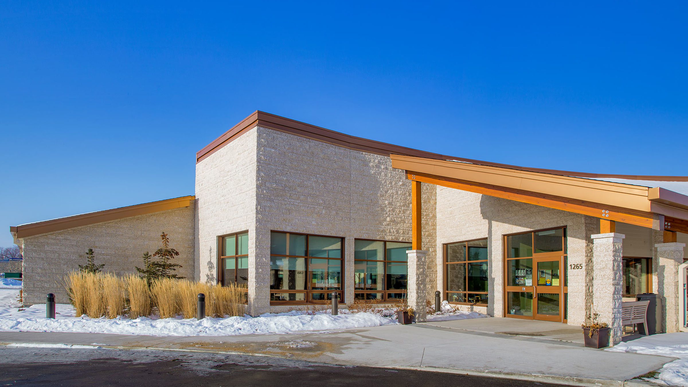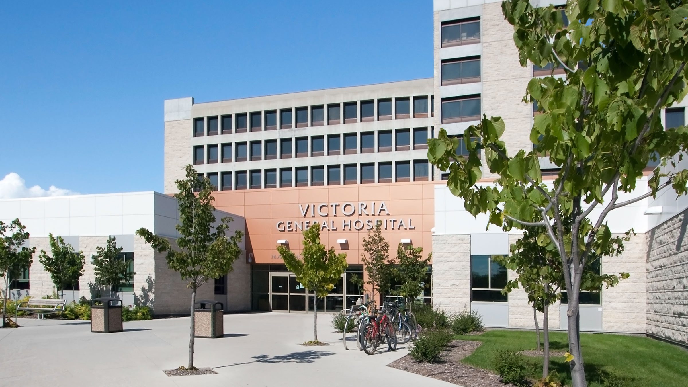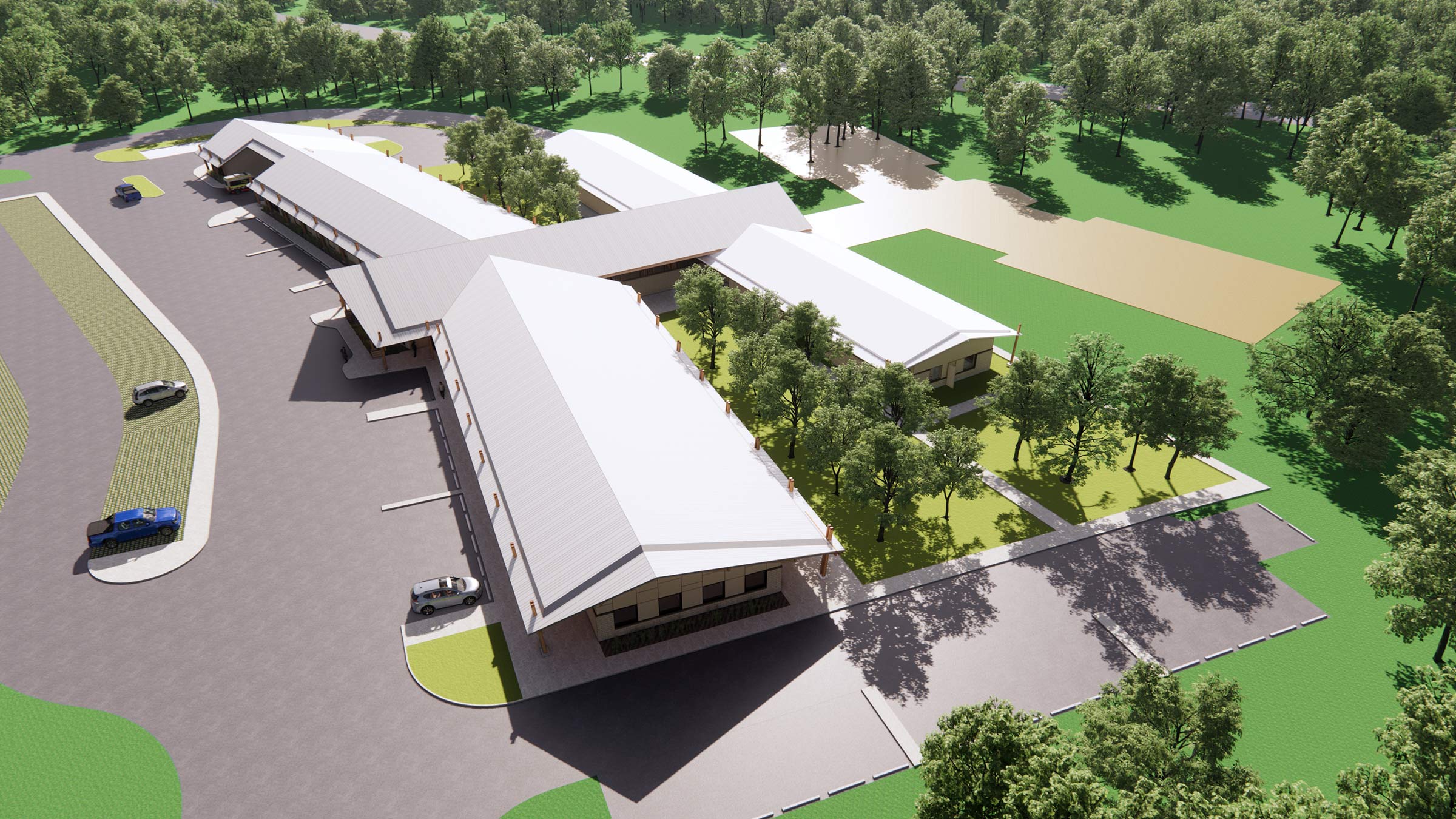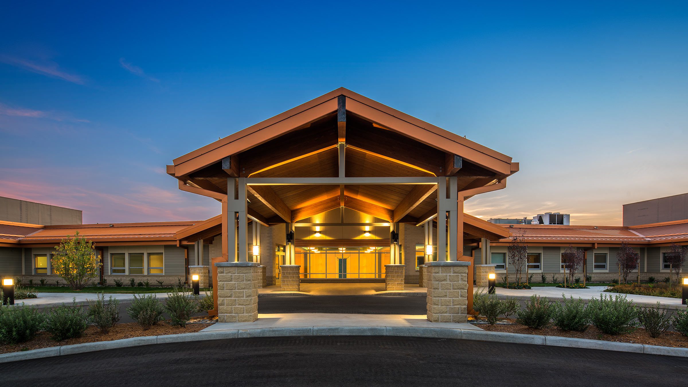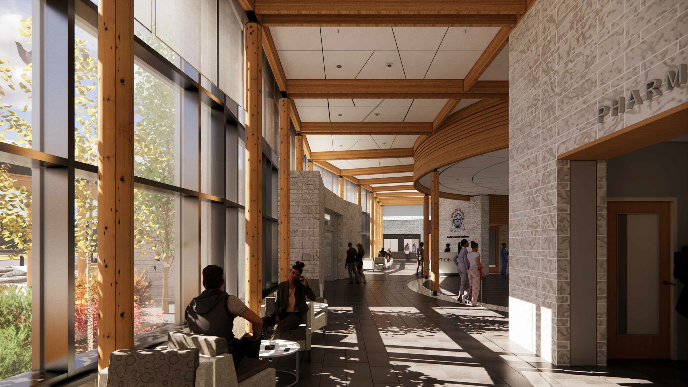Chemawawin Cree Nation Integrated Health Centre Study
Chemawawin Cree Nation, Easterville, Manitoba
On the south shore of Cedar Lake in northern Manitoba, Chemawawin Cree Nation (CCN) envisioned a new, integrated Health Centre for residents to receive leading, diverse healthcare services in the community. CCN leadership engaged LM-ESP to prepare a pre-design study addressing the program scope, amount of space, site and budget to help advance their vision into the next phase of applying for funding and support.
Through stakeholder engagement, the design team developed a conceptual program — an outline of the initial services and amenities to be included in the Health Centre and a floorplan estimating the amount of space required for each component. The plan prioritizes spatial adjacencies to support circulation and resource optimization as it accommodates emergency care, outpatient treatment and diagnostics, dialysis, community health services, like dental and counselling, as well as professional accommodations in the facility.
A total of six sites at three different locations were evaluated to assess the fit and impact of the Health Centre in the community. Site servicing needs, natural and built surroundings, elevation and transportation networks factored into the design team’s assessments and site recommendations.
To complete the study, the design team produced an exterior concept of what the future Health Centre could look like, along with an associated budget estimate. Based on the preliminary components, CCN received key materials to support the next steps in obtaining future funding for the Health Centre.
Completion date: 2021
Size: 38,300 sq. ft.
Client: Chemawawin Cree Nation
Programming:
Emergency services, ambulance garage, Urgent/Primary Care, Imaging, Laboratory, hemodialysis treatment, dental, maternal care, counseling, public health, home care, pharmacy, exam rooms, staff support spaces, administration, reception, communal kitchen and multi-purpose room, professional accommodations, staff lounge and building service areas.
Services:
Architectural Space Program, Conceptual Design: LM Architectural Group and Environmental Space Planning
Completion date: 2021
Size: 38,300 sq. ft.
Client: Chemawawin Cree Nation
Programming:
Emergency services, ambulance garage, Urgent/Primary Care, Imaging, Laboratory, hemodialysis treatment, dental, maternal care, counseling, public health, home care, pharmacy, exam rooms, staff support spaces, administration, reception, communal kitchen and multi-purpose room, professional accommodations, staff lounge and building service areas.
Services:
Architectural Space Program, Conceptual Design: LM Architectural Group and Environmental Space Planning
Related Projects

