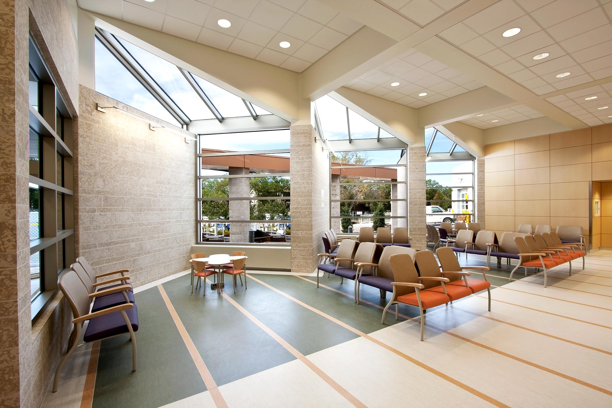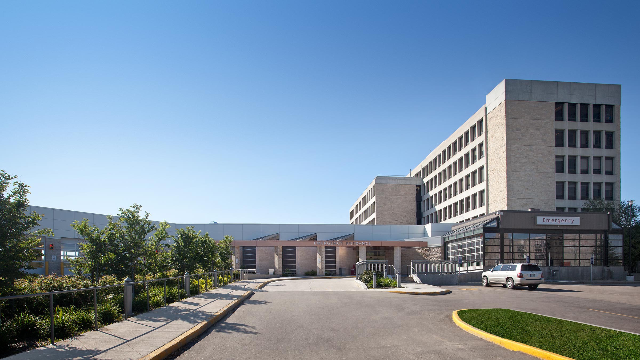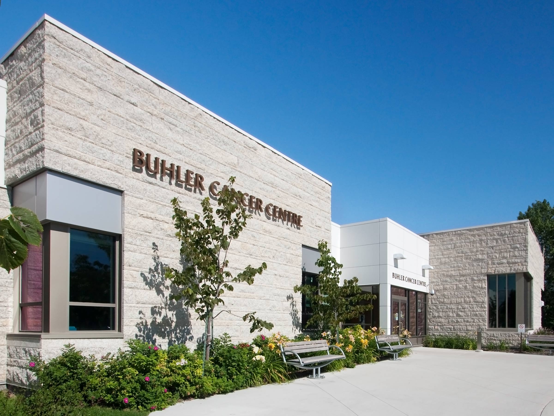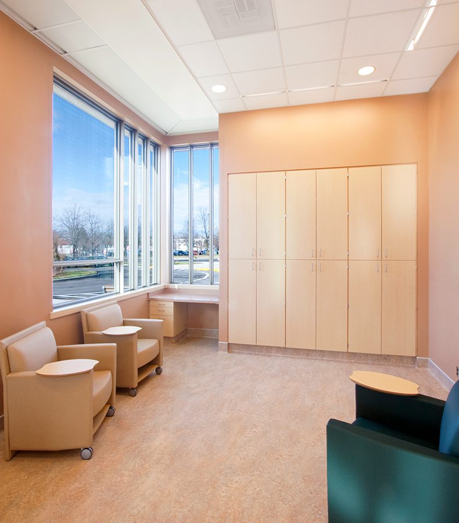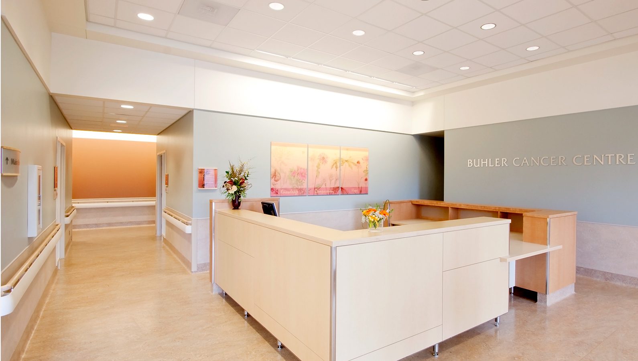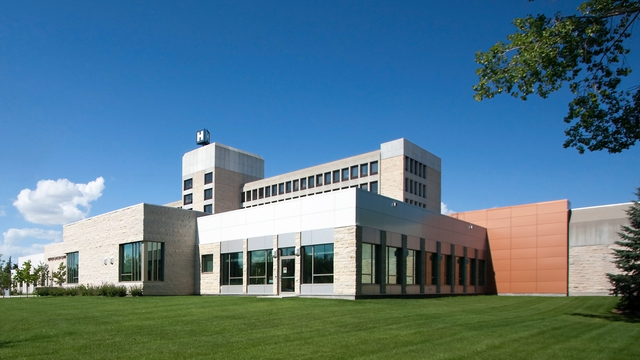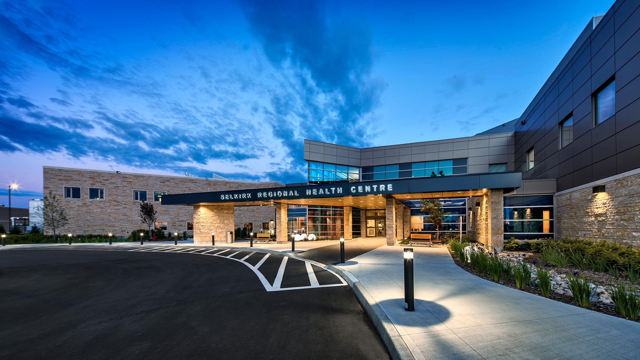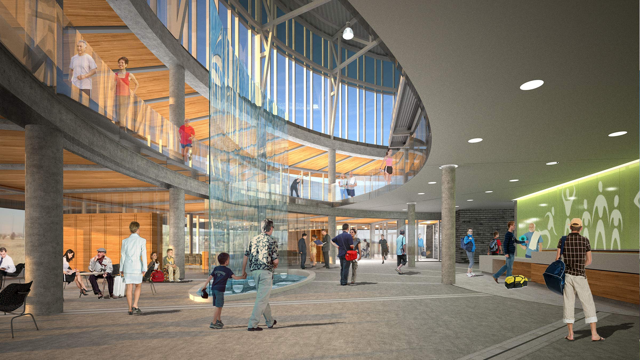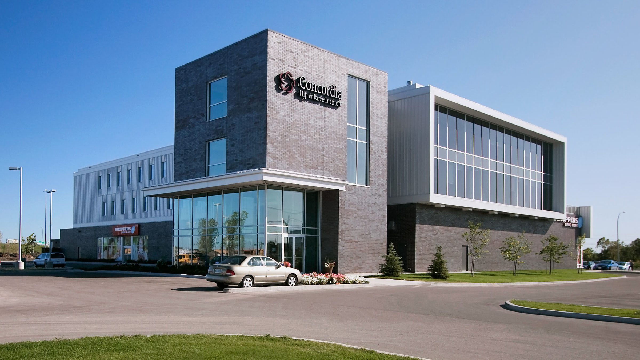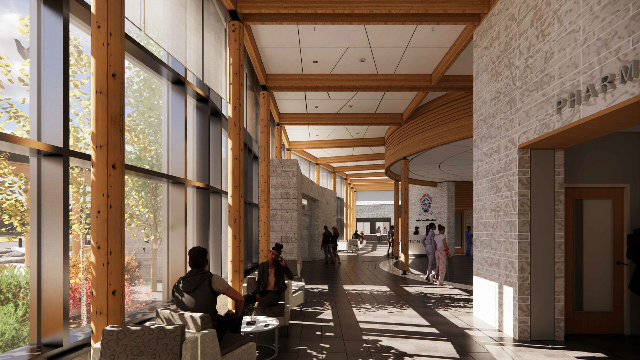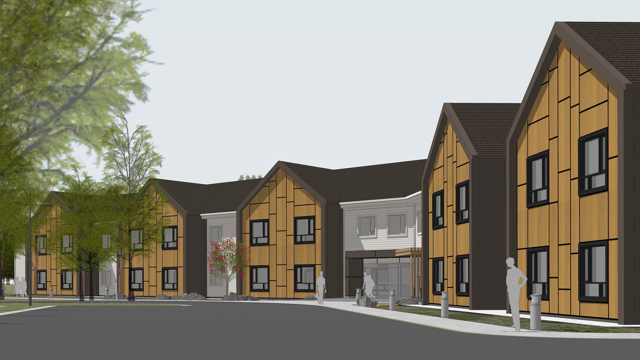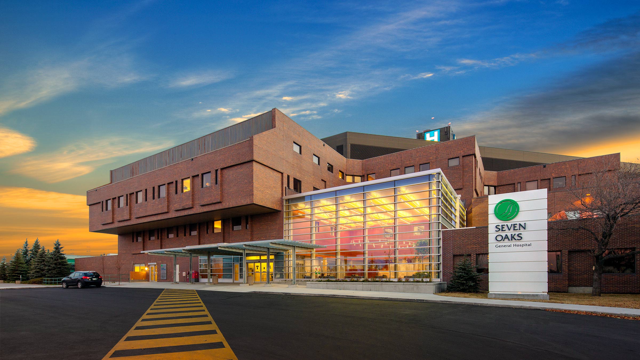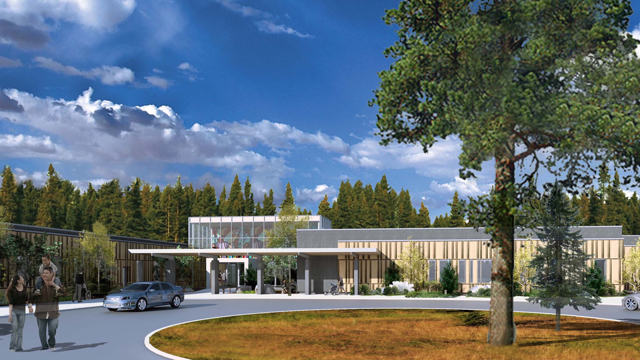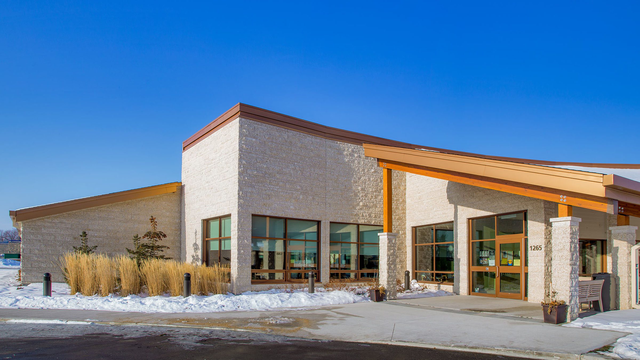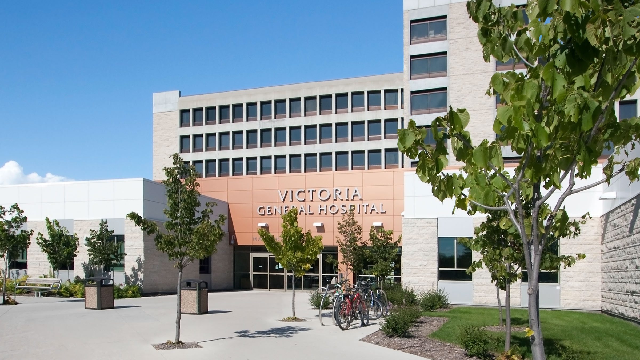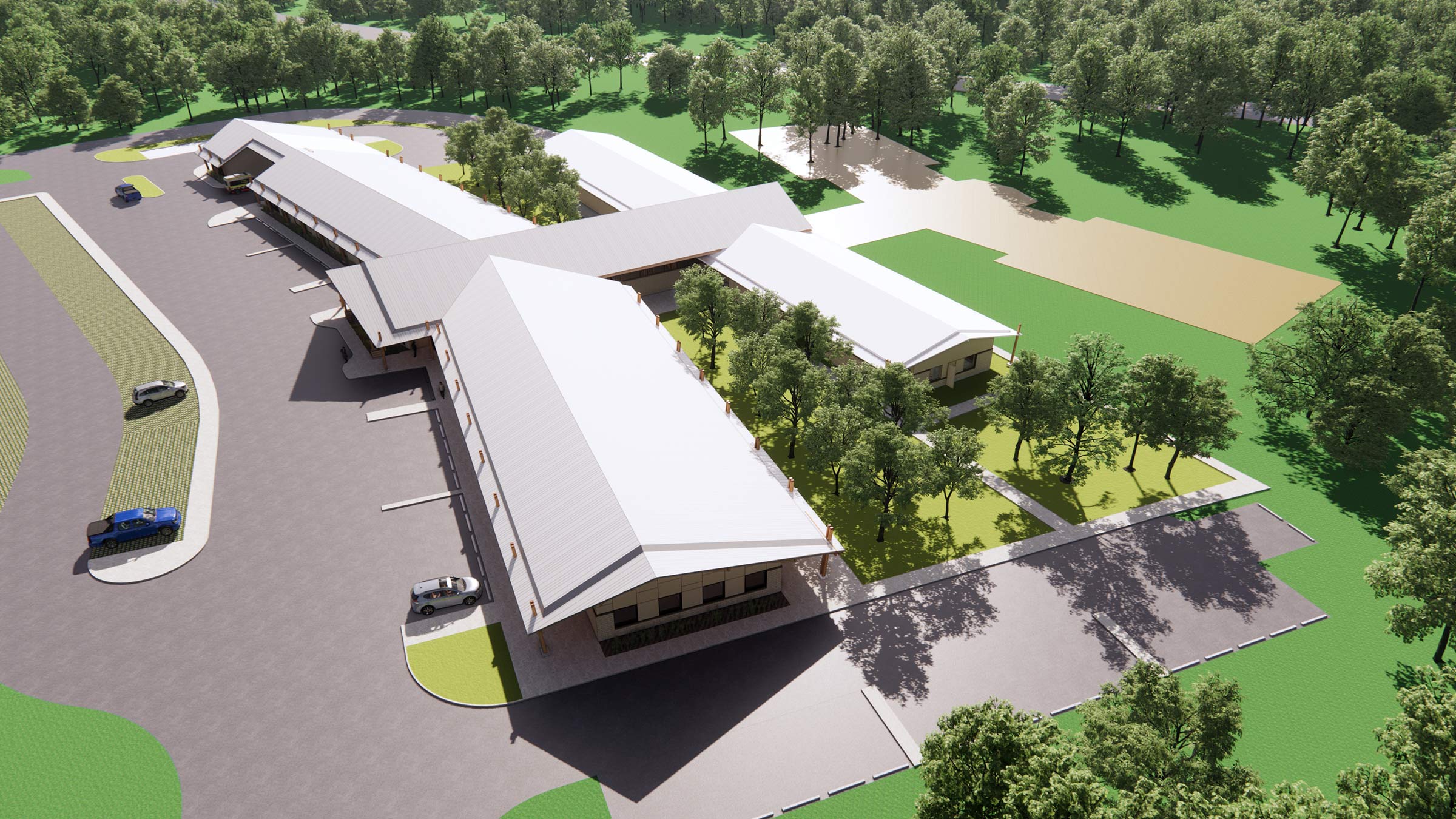Victoria General Hospital Mental Health Consolidation
Winnipeg, Manitoba
As community healthcare needs change and the medical profession advances, it is imperative for healthcare facilities to evolve in step. Victoria General Hospital marked the first hospital our firm designed, which opened in 1971. Over the past five decades, we’ve been immersed in helping to grow and adapt the hospital to enhance its impact and function. From completing a major redevelopment of the Emergency Department to designing The Buhler Care Centre addition, this longstanding partnership most recently involved reorganizing major components of the facility into a regional mental health centre.
Victoria Hospital retained its Urgent Care department, surgical program, cancer care, diagnostic imaging and geriatric rehabilitation services, while the remainder was redeveloped to consolidate mental health services across the health region. The project focused on maximizing expertise and the focus of care to support more timely access to services. The design introduces mental health inpatient units across three floors to provide 79 beds and 49 rooms, including 21 private rooms and bariatric accommodations.
Several additional upgrades were part of the redevelopment, including new sprinkler installations, renovated administrative and support spaces and the new Manitoba Blue Cross Mental Health Assessment Unit. This unit connects to the Urgent Care department and focuses on providing a therapeutic space for patients to access short-term care in a private, home-like setting.
The project team tailored the development to reflect insights gained through client and user group consultations. Specialized spaces prioritize safety, privacy and individualized care in a contemporary setting to help address the growing demand for mental health services in the region.
Completion date: 2022
Size: 44, 130 sq. ft.
Client: Victoria General Hospital
Programming:
79 mental health in-patient beds, 49 rooms, staff support spaces, reception, the Manitoba Blue Cross Mental Health Assessment Unit.
Services:
Architecture: LM Architectural Group
Interior Design: Environmental Space Planning
Completion date: 2022
Size: 44, 130 sq. ft.
Client: Victoria General Hospital
Programming:
79 mental health in-patient beds, 49 rooms, staff support spaces, reception, the Manitoba Blue Cross Mental Health Assessment Unit.
Services:
Architecture: LM Architectural Group
Interior Design: Environmental Space Planning
Related Projects

