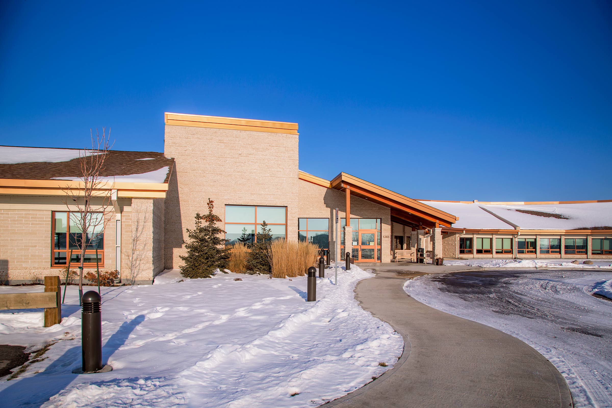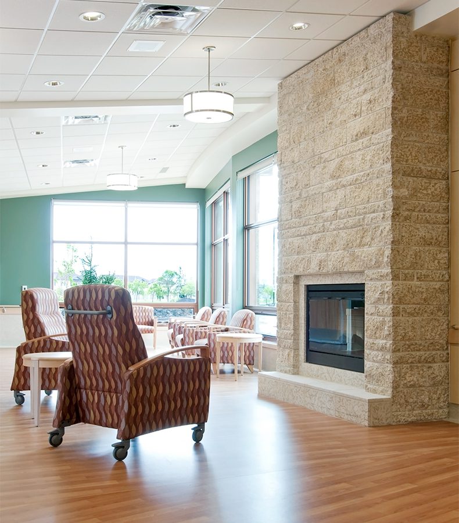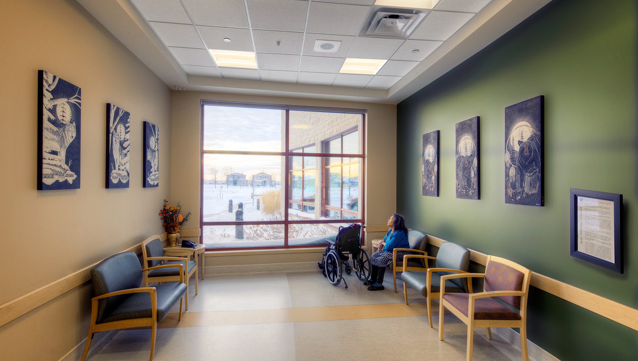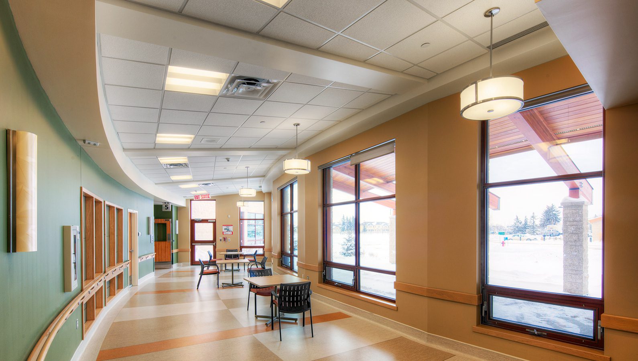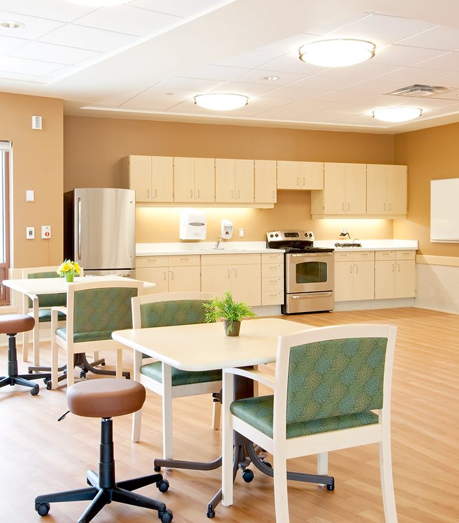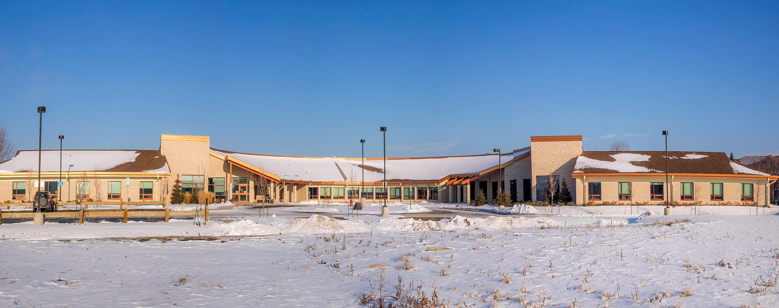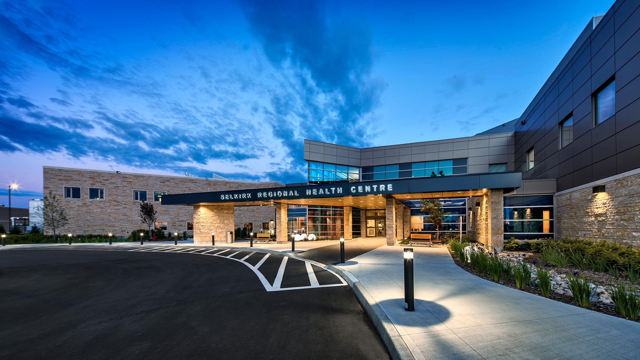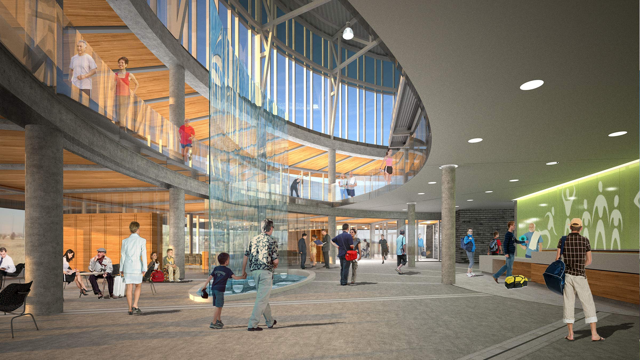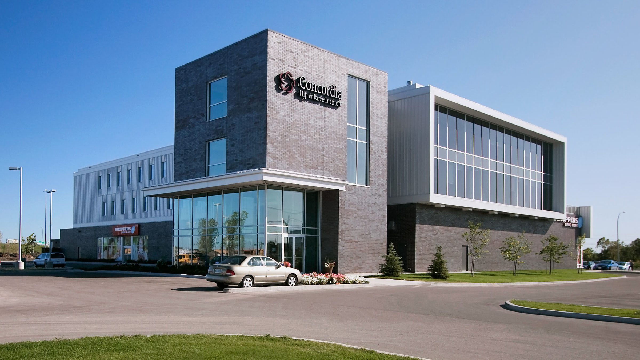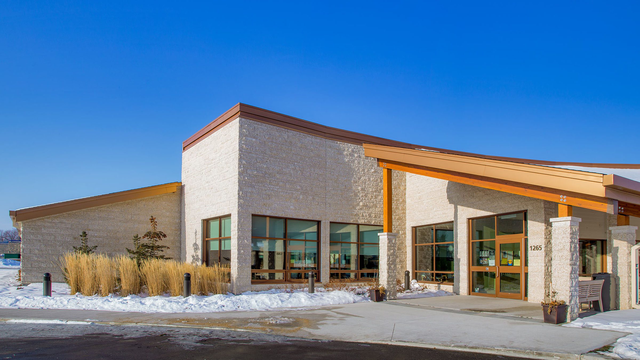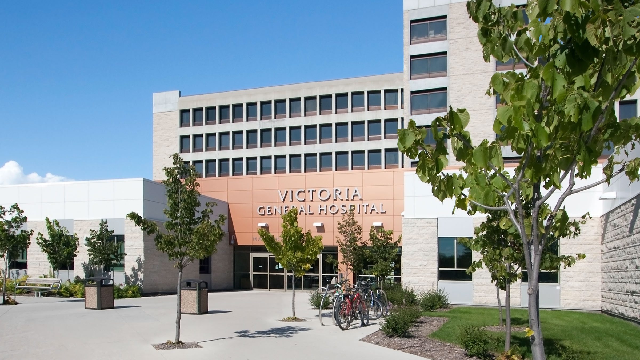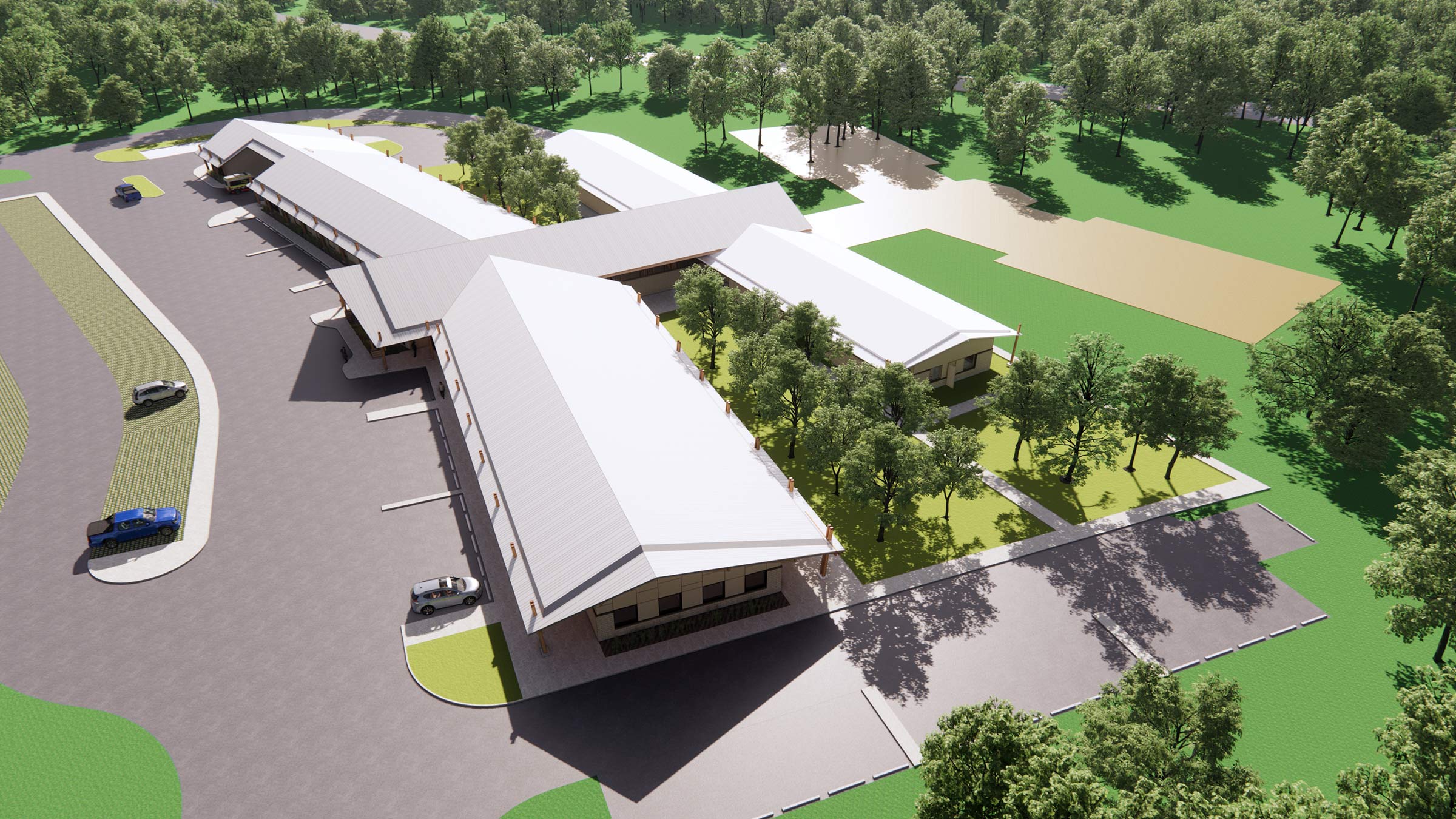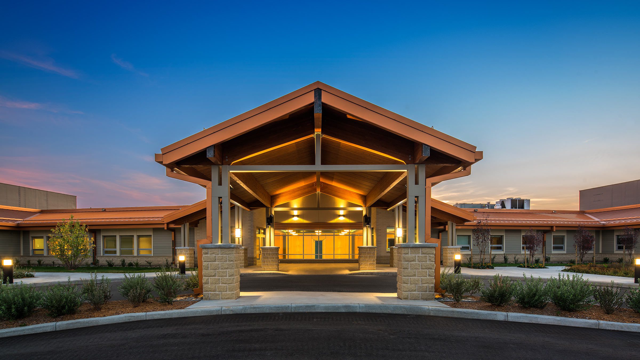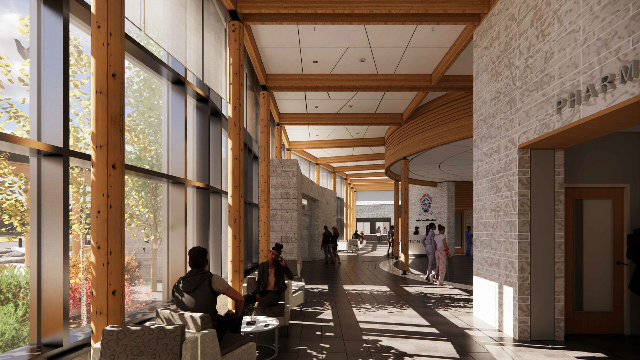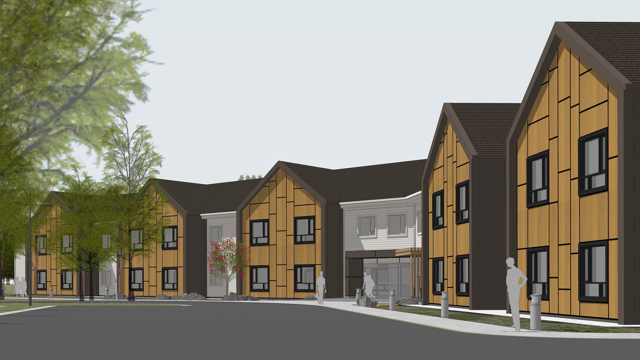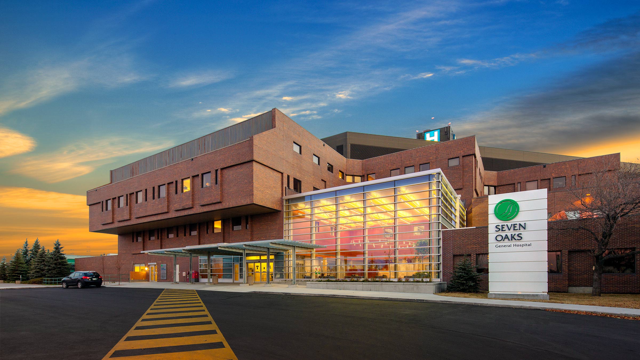Southeast Personal Care Home
Winnipeg, Manitoba
Southeast Personal Care Home leveraged a highly collaborative design process to inspire a culturally familiar, home-like environment that prioritizes Indigenous values and the elders’ ongoing involvement in the life of their families and community.
The 80-bed long-term care home is organized into eight “houses”. Each house consists of 10 private bedrooms, a shared dining room and quiet room, along with a courtyard to provide direct access to the outdoors. This small house configuration supports privacy and prompts relationship building, while enabling residents to recurrently interact with their physical environment to foster comfort and familiarity.
Like spokes tying into a hub, all houses are arranged around a central circulation spine to form a communal and public gathering area in the heart of the building. Next to reception, this space supports connectivity with family and visitors, as well as houses the adult day program, medical services, hair salon and a multi-functional space for residents to participate in diverse activities.
From the rich wood tones and indoor fireplaces to the recurring use of Tyndall stone, design elements reference the natural environment to reflect this important aspect of Indigenous life. To further respect this relationship, leading sustainable design principles were integrated to target LEED Silver and provide an energy efficient facility for the future.
Completion date: 2011
Size: 53,000 sq. ft.
Client: Southeast Resource Development Council Corp.
Awards:
Manitoba Masonry Design Award
Programming:
80 private suites, dining rooms, living rooms, quiet rooms, outdoor courtyards, multi-purpose space, office and staff amenities, access points and front entry, visitor parking and on-site circulation networks.
Services:
Architecture: LM Architectural Group
Interior Design: Environmental Space Planning
Completion date: 2011
Size: 53,000 sq. ft.
Client: Southeast Resource Development Council Corp.
Awards:
Manitoba Masonry Design Award
Programming:
80 private suites, dining rooms, living rooms, quiet rooms, outdoor courtyards, multi-purpose space, office and staff amenities, access points and front entry, visitor parking and on-site circulation networks.
Services:
Architecture: LM Architectural Group
Interior Design: Environmental Space Planning
Related Projects

