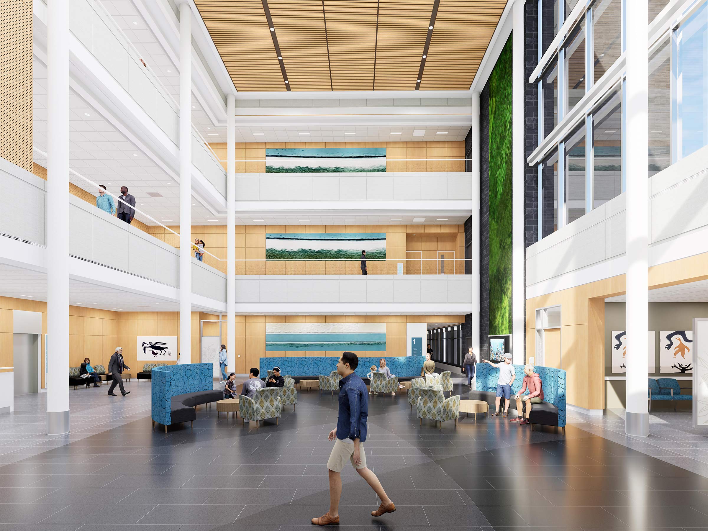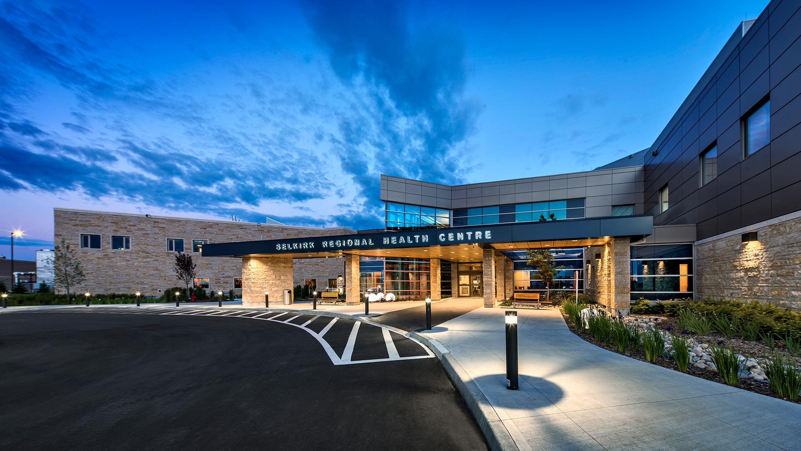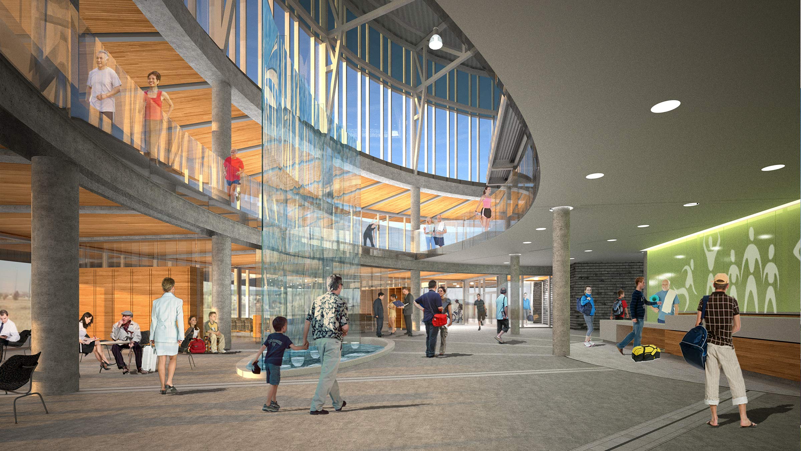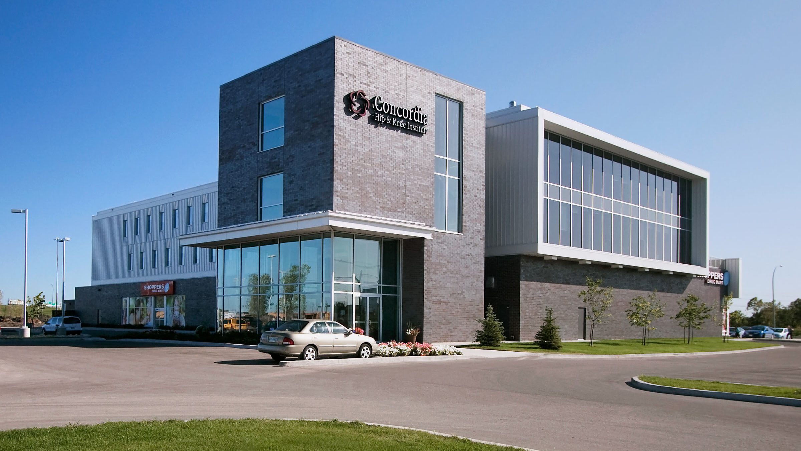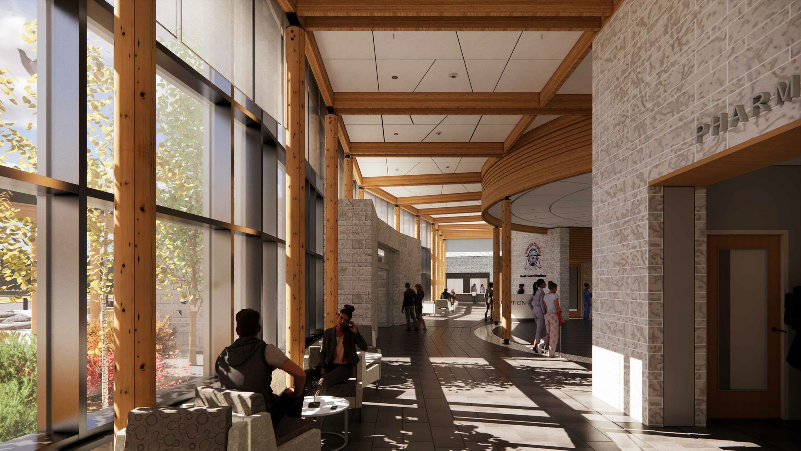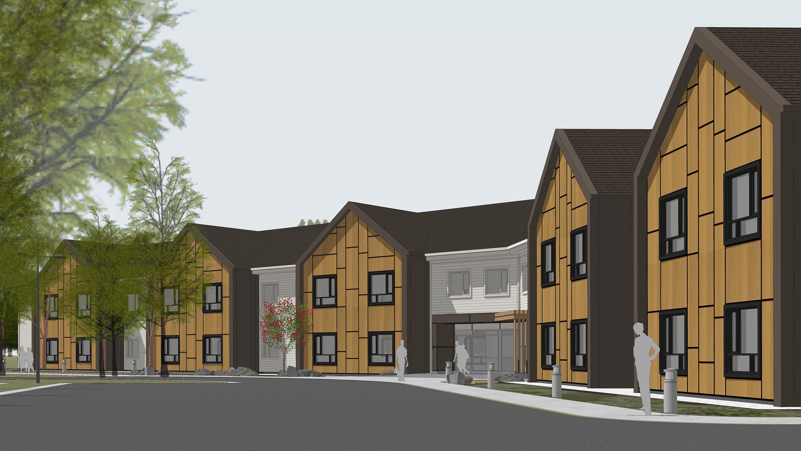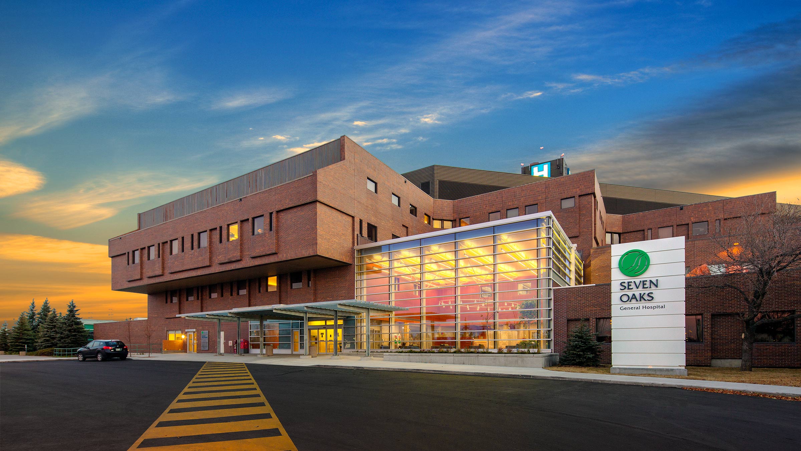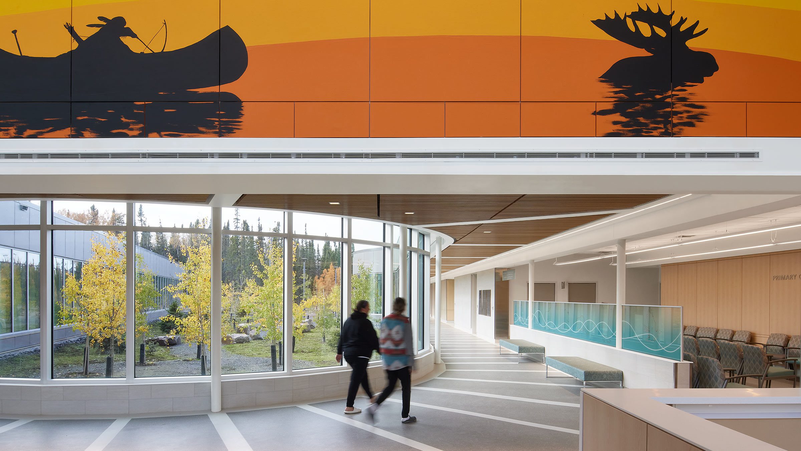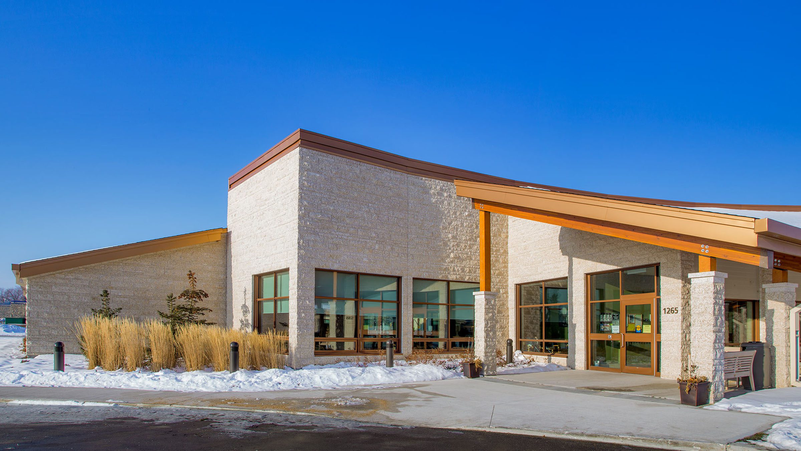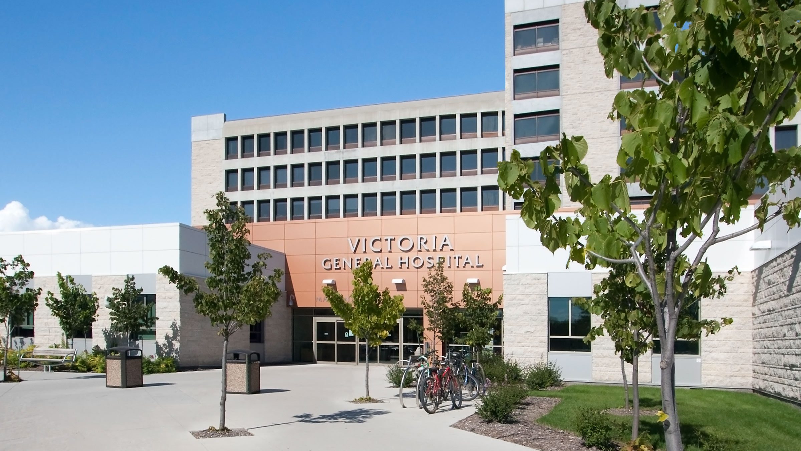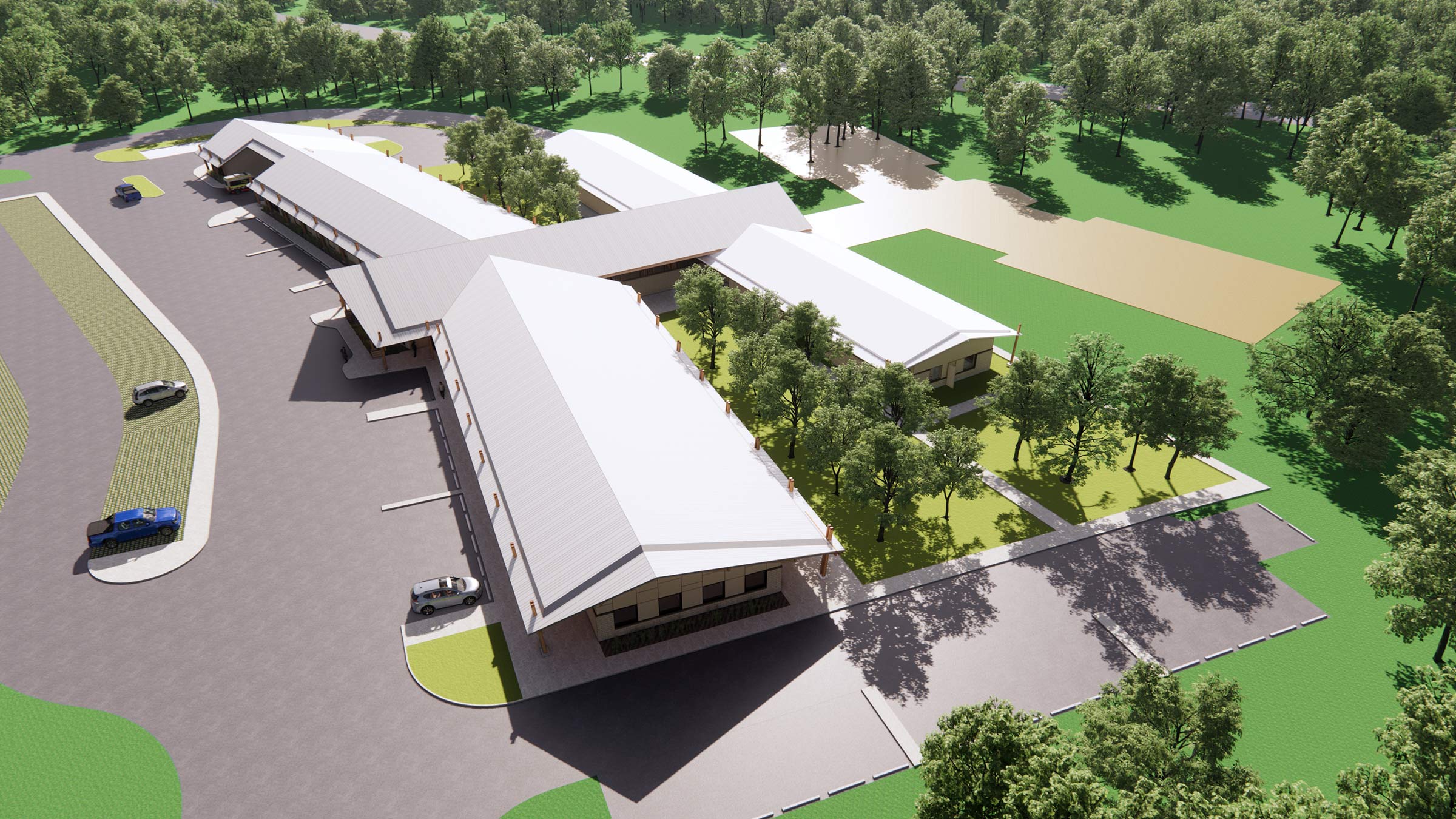Neepawa Health Centre
Neepawa, Manitoba
Neepawa Health Centre is slated to be the first all-electric health facility in southern Manitoba, representing a purposeful shift away from fossil fuels and prioritizing sustainable design leadership. The three-storey facility is four times the size of the current hospital and reflects Shared Health’s focus to bring rural health services closer to home.
The Health Centre provides 63 acute care beds, expands the emergency department, surgery, diagnostics, birthing, palliative care, and outpatient services, adds mental health support space, and introduces renal dialysis services in Neepawa. The design focuses strongly on fostering user-well-being with strategies such as plentiful access to daylight and nature views, a central atrium for easy wayfinding and varied gathering spaces, like the healing garden and cultural room.
Unique to this project is its fast-tracked construction management delivery model as part of a response to schedule constraints and market fluctuations. As Bird Construction builds the foundation and structure, the design team, led by LM-ESP, develops all the inter-related design elements, components and building systems. The design team virtually built out the facility to help address potential challenges in advance and engage all stakeholders in the design process leveraging digital visualization. Healthcare staff also toured full scale, physical mockup rooms and provided feedback that influenced the final design.
The design has separate circulation for staff and public – achieving a sought-after concept in healthcare design. Circulation from loading docks and staff pathways connect to almost all departments without passing through public corridors, aiding the efficient flow of patients, staff, and equipment.
Adding capacity for healthcare services, prioritizing optimal service delivery and resource sharing, and offering a helipad for outbound patient care, the high-performing facility supports a bright future for healthcare services and programs in Neepawa and the greater region.
Completion date: In Progress
Size: 180,000 sq. ft.
Client: Shared Health/Prairie Mountain Health
Programming:
Emergency Department, Ambulance Bay, Outpatient Treatment, Cancer Care Unit, Renal Dialysis Unit, Surgery Department, 60 Acute Care private rooms, 3 Labour and Delivery rooms, Atrium, Outdoor Healing Garden, communal café and staff lounges.
Services:
Architecture and Interior Design: LM-ESP
Completion date: In Progress
Size: 180,000 sq. ft.
Client: Shared Health/Prairie Mountain Health
Programming:
Emergency Department, Ambulance Bay, Outpatient Treatment, Cancer Care Unit, Renal Dialysis Unit, Surgery Department, 60 Acute Care private rooms, 3 Labour and Delivery rooms, Atrium, Outdoor Healing Garden, communal café and staff lounges.
Services:
Architecture and Interior Design: LM-ESP
Related Projects

