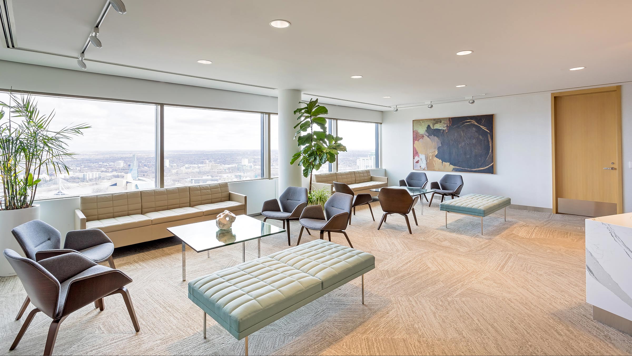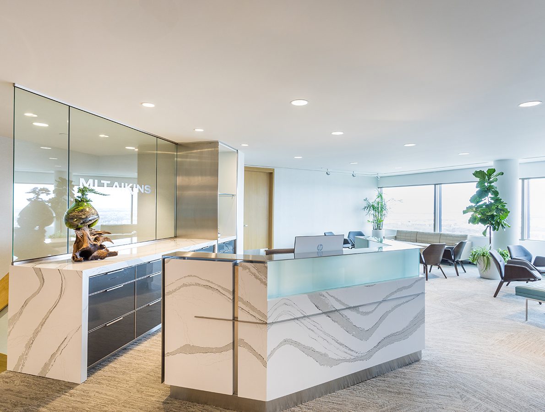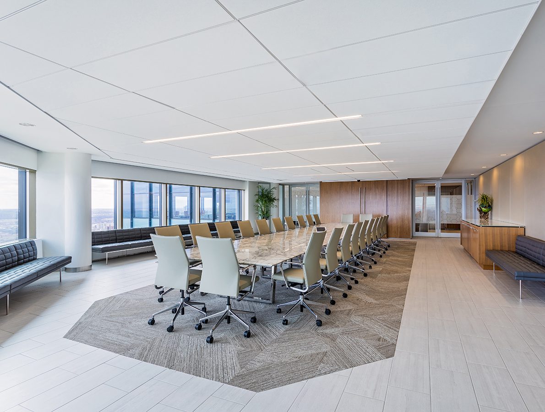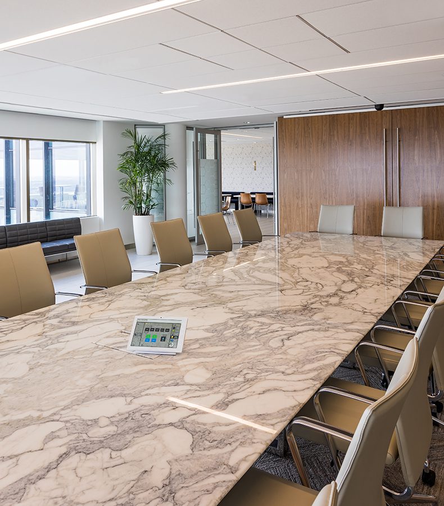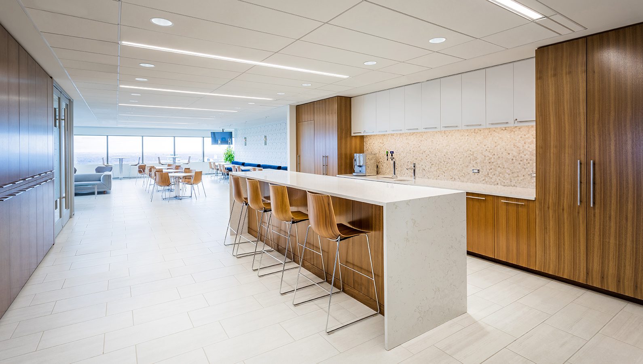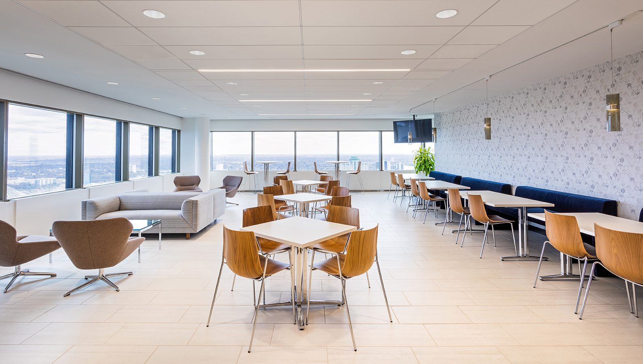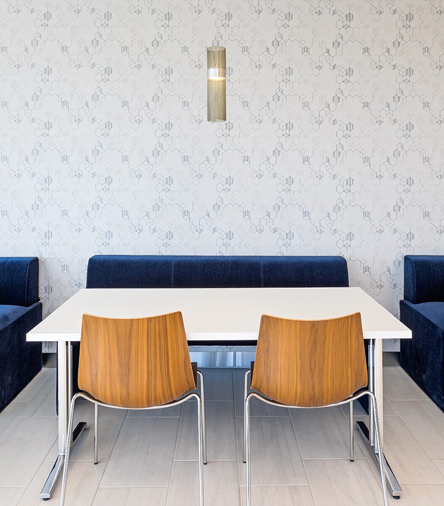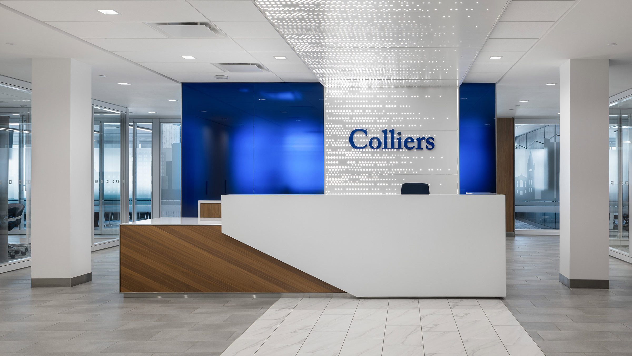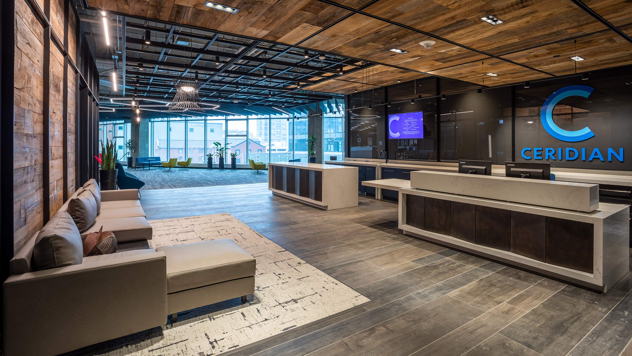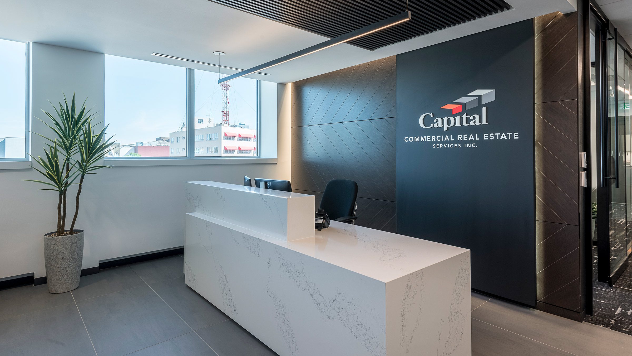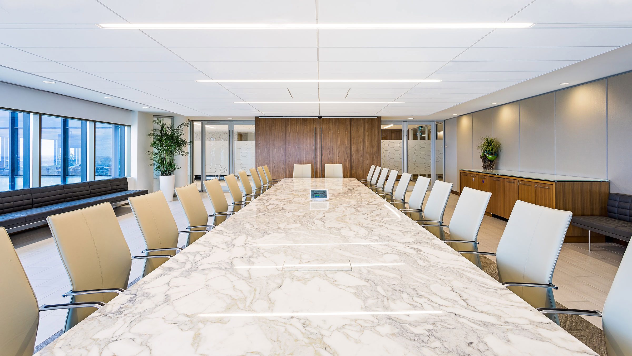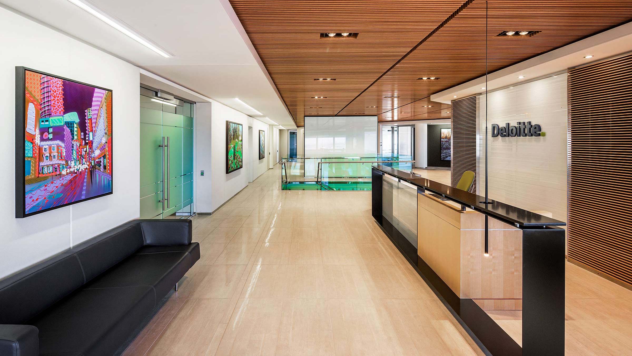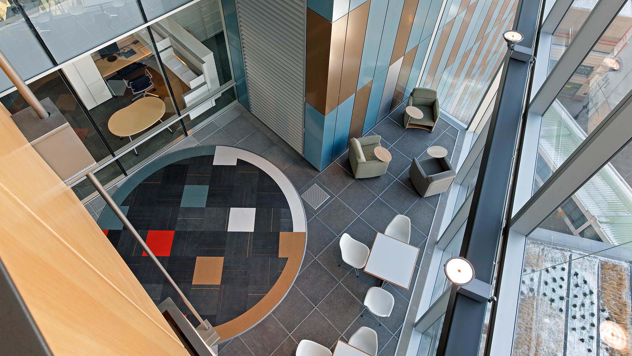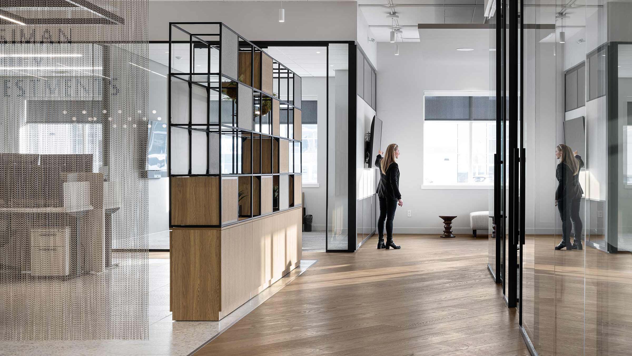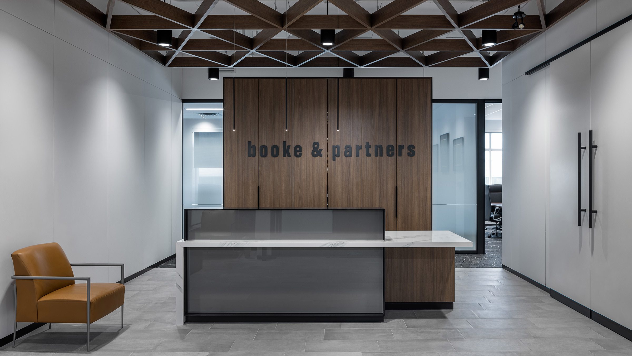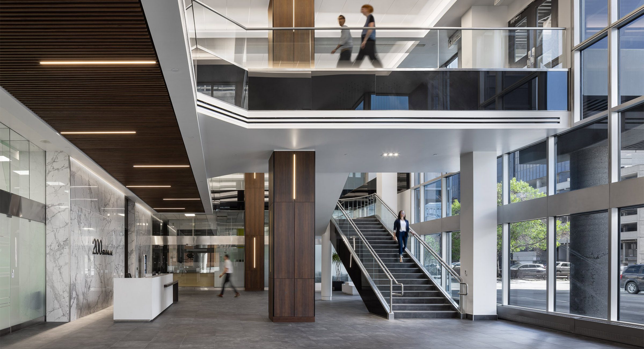MLT Aikins
Winnipeg, Manitoba
One of the oldest, largest and most diverse legal firms in Manitoba, MLT Aikins desired a revitalized law office reflective of its rich legacy and vision for the future. The remodeled three-storey office at the top of 360 Main Street, Winnipeg is an intersection where timeless and elegant design meets modern work priorities and practicality.
Open corridors and glass-fronted walls invite natural light deep into the space for a productive, healthy atmosphere. Well-lit pathways support ease of navigation and lead to open workstations, ideal for quick mobilization and collaboration. Further defining and securing private, client facing spaces from internal staff work areas was a key design priority, enhanced by defined circulation paths and visual and acoustic control strategies.
To elevate influential gathering spaces, refined furnishings and timeless finishes, such as custom picked marble, walnut, glass and steel, uplift the main boardroom and other meeting and presentation spaces. State of the art “switch glass” allows for privacy without compromising the expansive views of Winnipeg’s skyline. The previous lawyers’ lounge was re-envisioned as a collaborative staff hub for replenishing, recharging and socializing. Statement finishes, flexible seating options, complimentary accent lighting and ample amenities set the stage for hosting private and public events.
Throughout, luxurious warm hues juxtapose natural stone and wood finishes complimented by energy efficient lighting and sweeping city views. This classic space speaks to MLT Aikins brand legacy, while modern amenities and interrelated space planning strategies catalyze high performance and productivity for the future.
Completion date: 2017
Size: 60,000 sq. ft.
Client: MLT Aikins
Programming:
Elevator lobbies, Reception Area, Main Boardroom and meetings spaces, Staff Lounge, open office workstations, enclosed offices, public and private corridors and amenity spaces.
Services:
Interior Design: Environmental Space Planning
Photographer:
Gerry Kopelow
Completion date: 2017
Size: 60,000 sq. ft.
Client: MLT Aikins
Programming:
Elevator lobbies, Reception Area, Main Boardroom and meetings spaces, Staff Lounge, open office workstations, enclosed offices, public and private corridors and amenity spaces.
Services:
Interior Design: Environmental Space Planning
Photographer:
Gerry Kopelow
Related Projects

