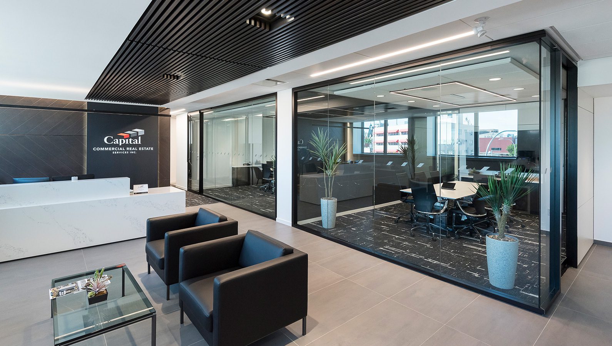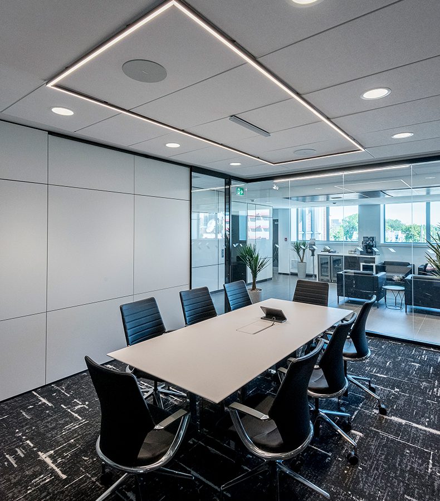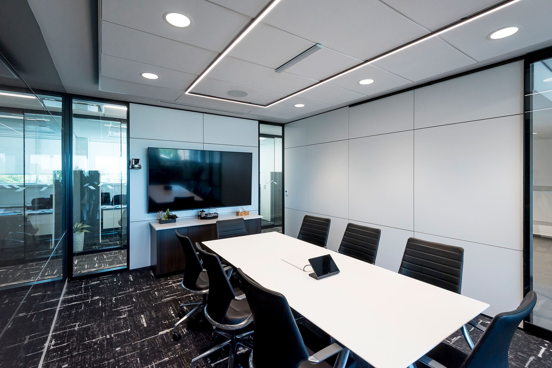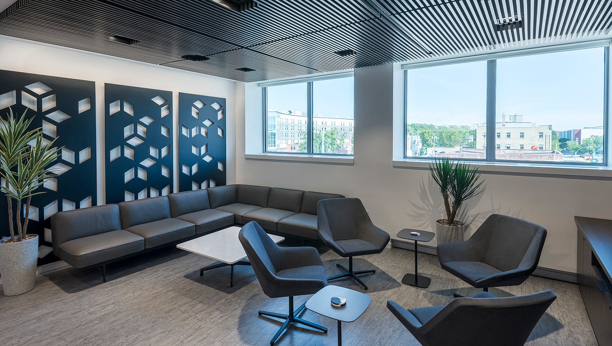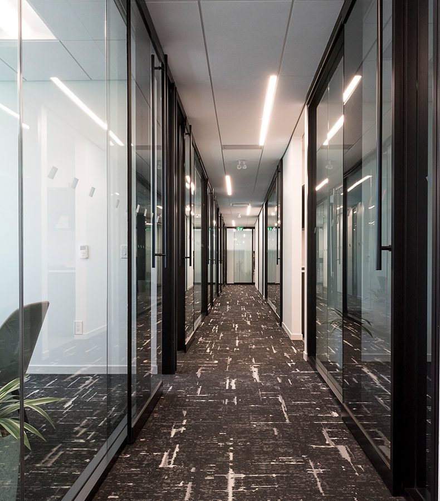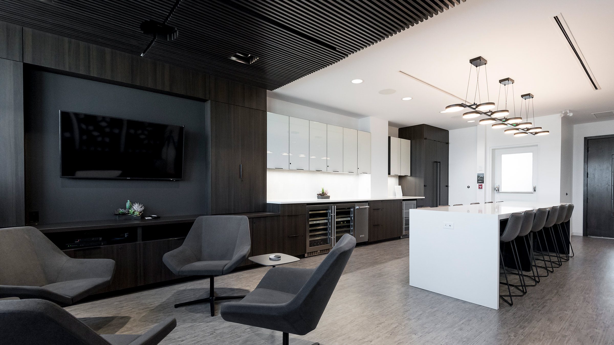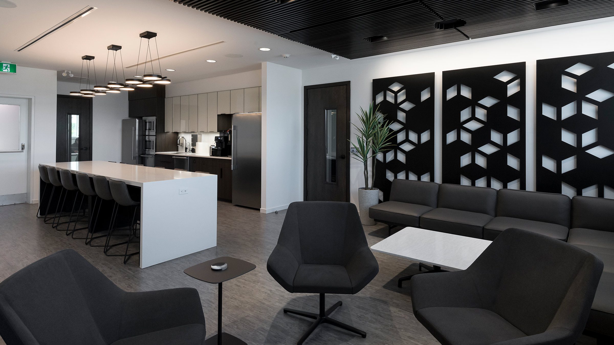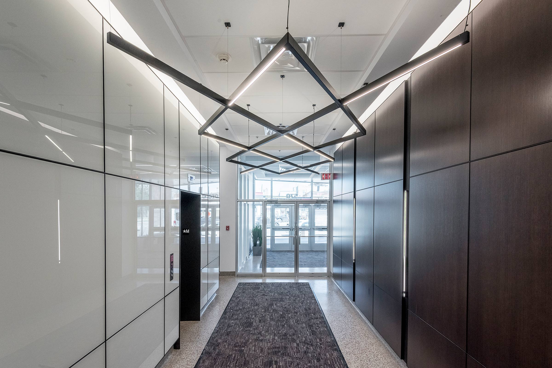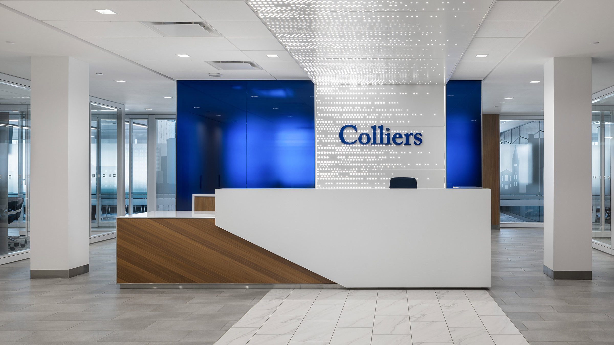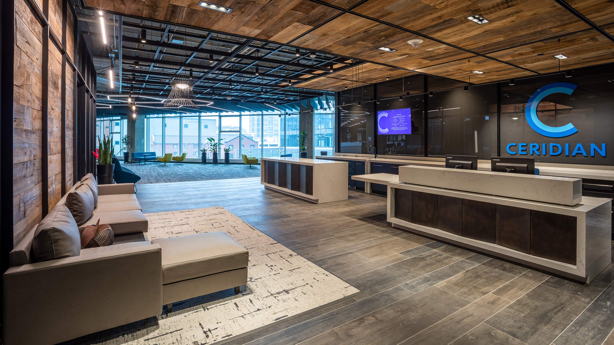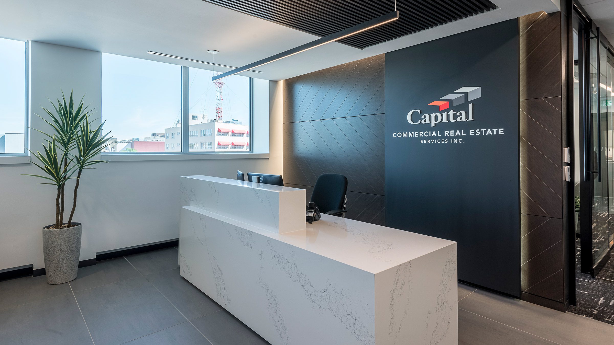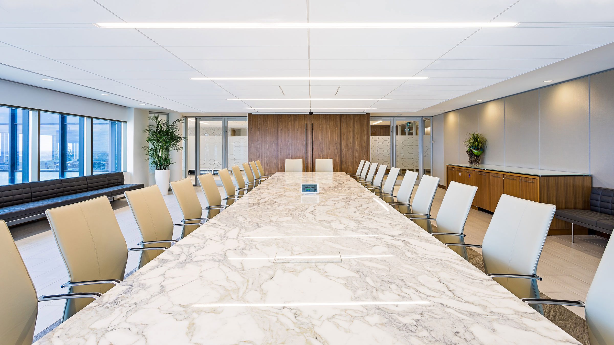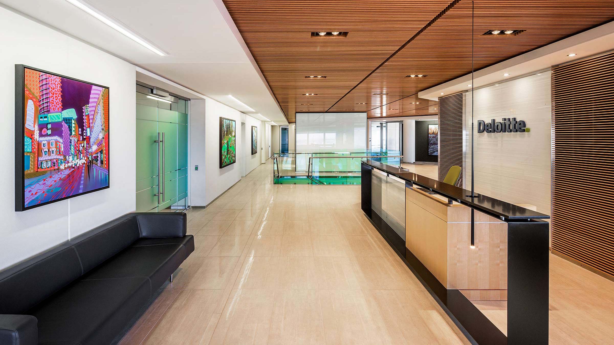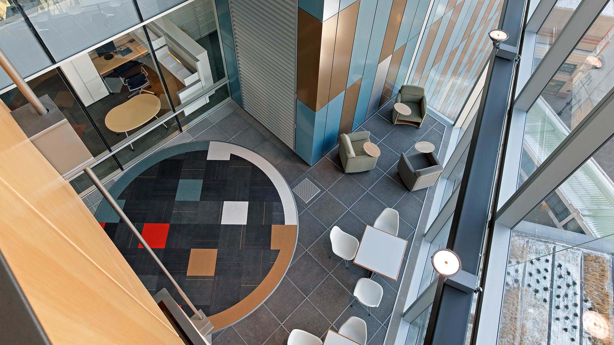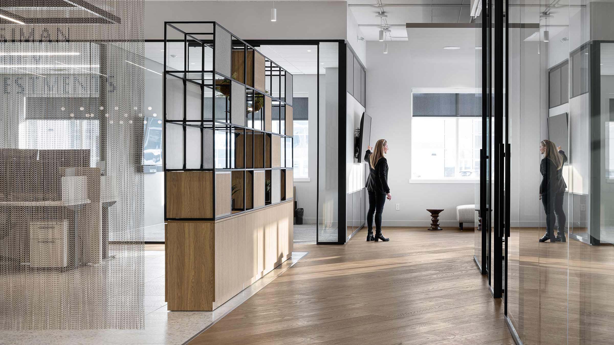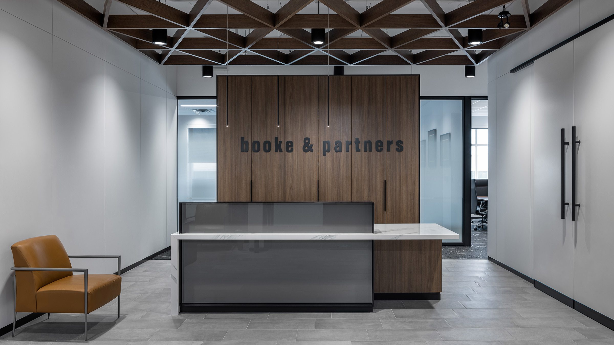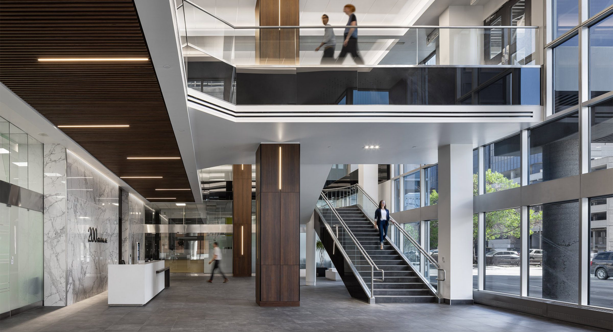Capital Commercial Real Estate Office
Winnipeg, Manitoba
Capital Commercial Real Estate sought out a major update to its Winnipeg office to reinforce the company’s modern brand and further inspire a connected work culture. As a growing, progressive real estate company, the design celebrates Capital’s identity from the lobby to the fourth floor, prioritizing first-rate amenities, a client-focused lens and a sharp, polished environment.
To optimize function with a shallow floorplate, offices, reception and staff amenities frame the perimeter with meeting spaces occupying the office core for seamless collaboration. Offices and meeting rooms with demountable and conventional partition systems featuring thick glass fronts promote transparency and connectivity, while maintaining privacy for client relations. Meeting rooms feature advanced conference technology and room controls, like retractable shades, and natural light permeates through the glass borders to flood all spaces.
A high contrast, sleek aesthetic shines through as steel and back-painted glass collide with dark wood veneer, slat ceilings and statement lighting. The bright reception area welcomes visitors, while the staff lounge serves as an employee retreat and entertainment space with a harvest table, ample seating and modern amenities.
In addition to renovating two floors for Capital’s own offices, the building lobby and two rentable tenant spaces on the second floor were also updated. The project consisted of holistic building upgrades as well, including accessible washrooms, energy efficient windows, improved security access and elevator upgrades. Taking a big picture approach, the remodeled building is a calling card for Capital’s portfolio and partnerships in the future.
Completion date: 2022
Size: 16,914 sq. ft.
Client: Capital Commercial Real Estate Services
Awards:
BOMA Manitoba: Tenant Improvement of the Year
Programming:
Lobby, offices, meeting rooms, staff lounge and kitchen, reception, tenant spaces, window replacement, elevator upgrades, accessible washrooms, security enhancements
Services:
Architecture: LM Architectural Group
Interior Design: Environmental Space Planning
Photographer:
Sightlines Photography
Completion date: 2022
Size: 16,914 sq. ft.
Client: Capital Commercial Real Estate Services
Awards:
BOMA Manitoba: Tenant Improvement of the Year
Programming:
Lobby, offices, meeting rooms, staff lounge and kitchen, reception, tenant spaces, window replacement, elevator upgrades, accessible washrooms, security enhancements
Services:
Architecture: LM Architectural Group
Interior Design: Environmental Space Planning
Photographer:
Sightlines Photography
Related Projects

