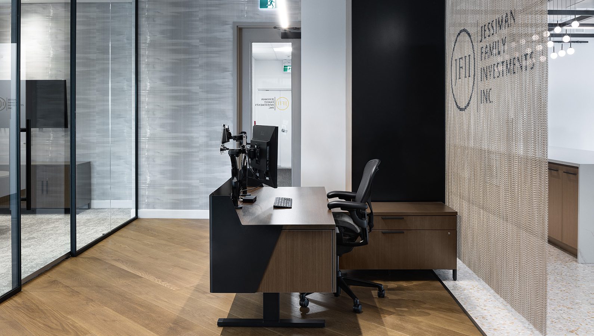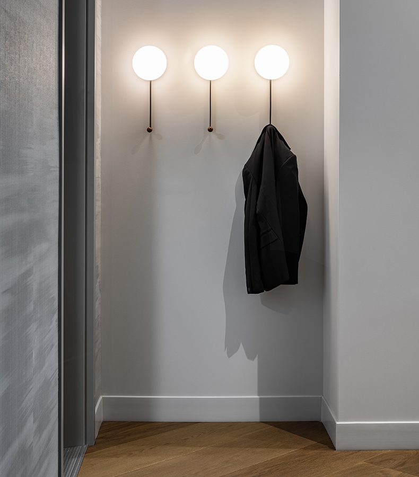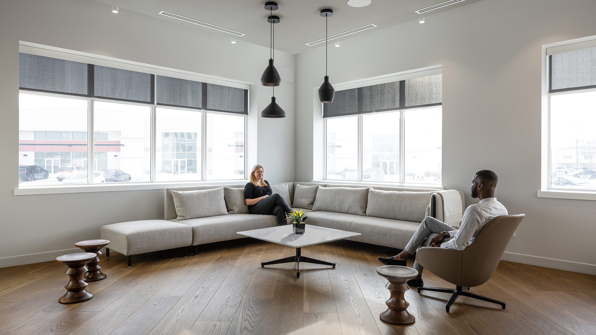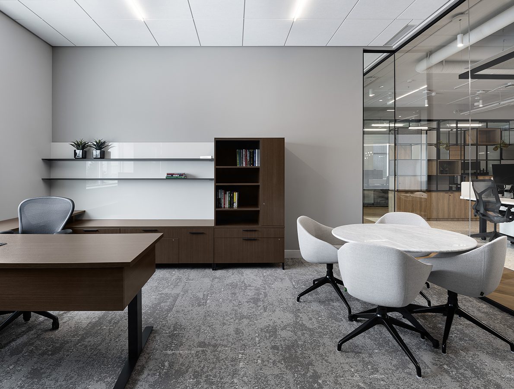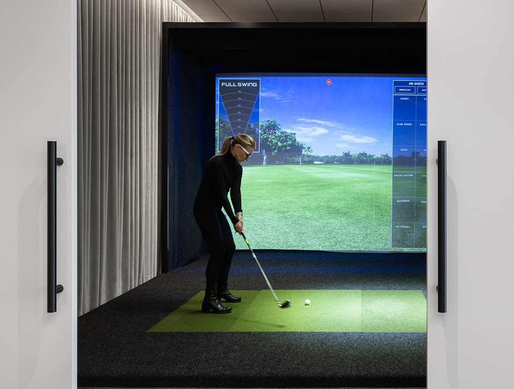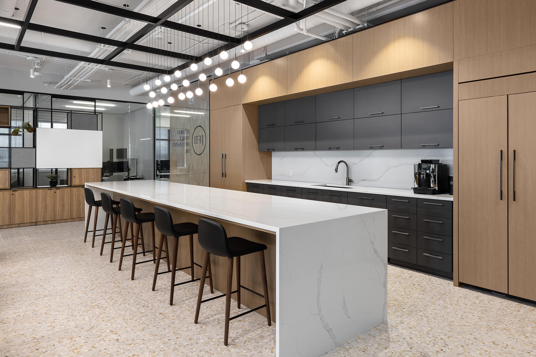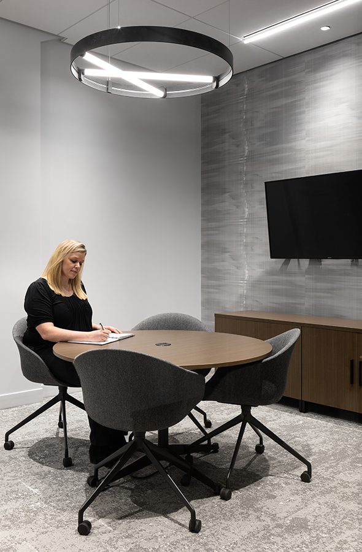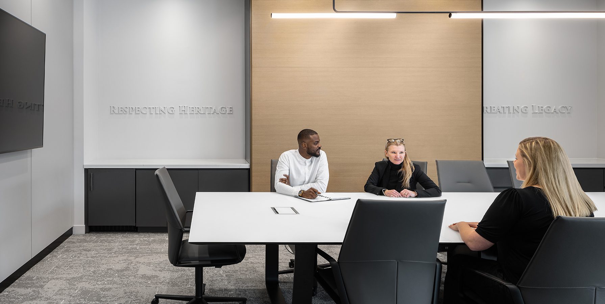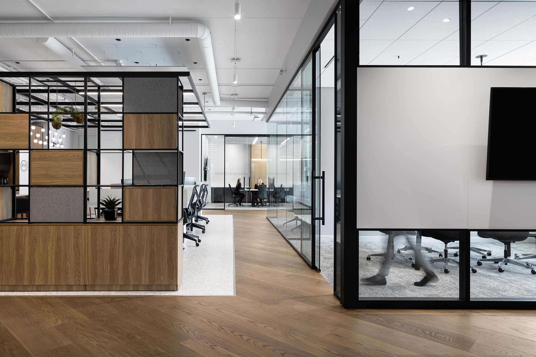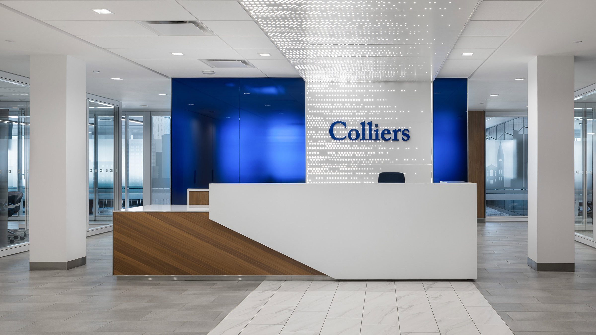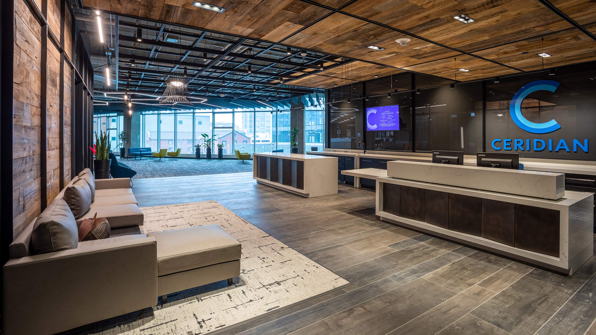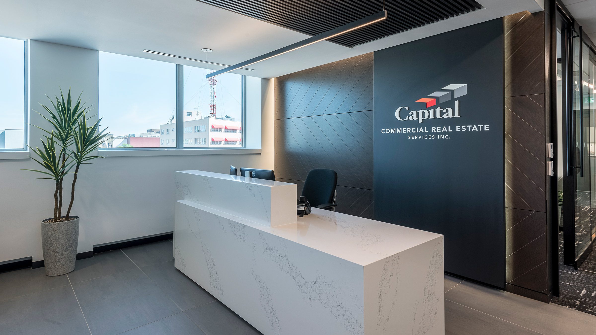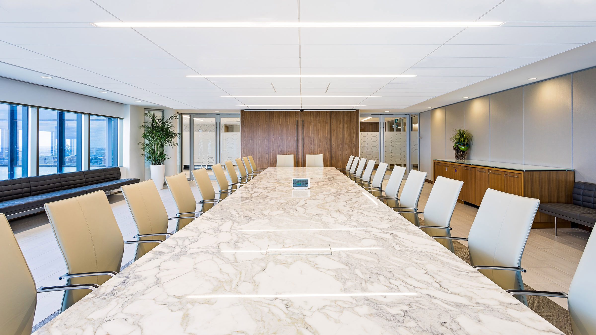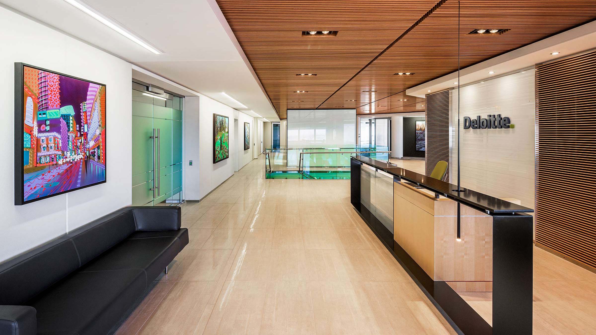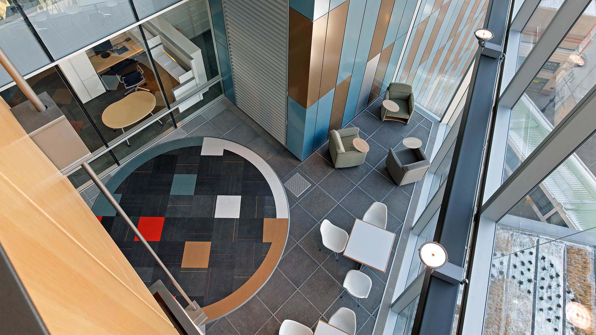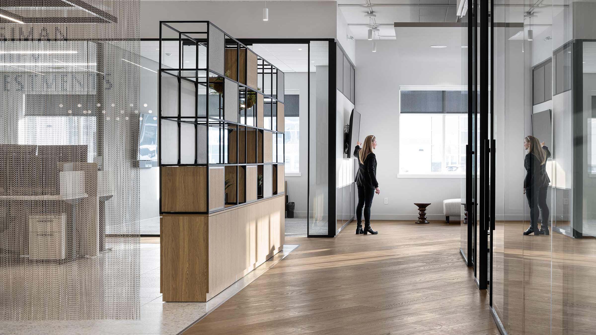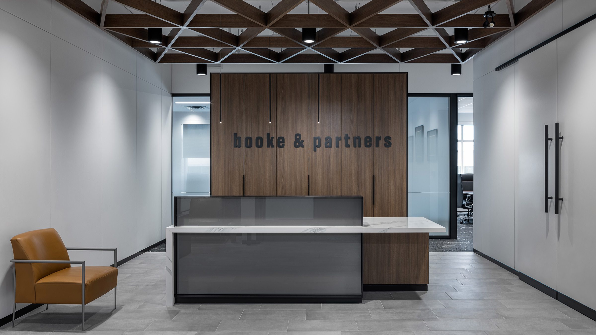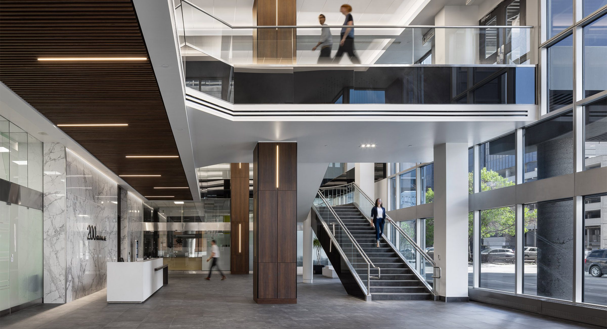Jessiman Family Investments Inc.
Winnipeg, Manitoba
A family-owned and operated investment firm desired its first office environment to be a beacon of its bright future and collaborative, close-knit work culture. Located in Winnipeg’s Sterling Lyon Business Park, the design transformed shell space inside a modern building into a sophisticated, welcoming hub reflective of the company’s work styles and core values.
With a focus on supporting Jessiman’s investment clientele and charitable portfolio, the design incorporates natural textures and materials to bring a rich character to the space, while instilling a sense of warmth and familiarity. Complimenting the company’s multi-faceted make-up, its team can seamlessly collaborate in real-time in one-on-one seating areas, breakout rooms, an open lounge or the formal boardroom, accommodating different sized groups and levels of privacy.
The company’s family-orientation and character inspired a home-like milieu. The staff café marks the heart of the office, where employees can touch down at flexible workstations or connect around the quartz island beneath bright, statement lighting. Private offices with height adjustable desks and meeting rooms featuring built-in technology frame the office core, each constructed with glass fronts to invite natural light deep into the office floorplate. Two vibrant social spaces – the cozy staff lounge and golf simulator – border the main area and encourage fun breaks or spontaneous team building.
From the delicate gold and bronze chains announcing the company brand at reception to the terrazzo tile shimmering next to custom wood flooring, subtle elegance shines through in the details. Balancing business productivity, strong relationships and staff wellbeing, Jessiman Family Investments is well-prepped for an exciting next chapter in its business evolution.
Completion date: 2022
Size: 3,860 sq. ft.
Client: Jessiman Family Investments Inc.
Programming:
Reception, staff café, boardroom, meeting rooms, collaborative zones, flexible workstations, staff lounge, private offices, executive office, open corridors, breakout spaces, golf simulator.
Services:
Interior Design: Environmental Space Planning
Photographer:
Lindsay Reid
Completion date: 2022
Size: 3,860 sq. ft.
Client: Jessiman Family Investments Inc.
Programming:
Reception, staff café, boardroom, meeting rooms, collaborative zones, flexible workstations, staff lounge, private offices, executive office, open corridors, breakout spaces, golf simulator.
Services:
Interior Design: Environmental Space Planning
Photographer:
Lindsay Reid
Related Projects

