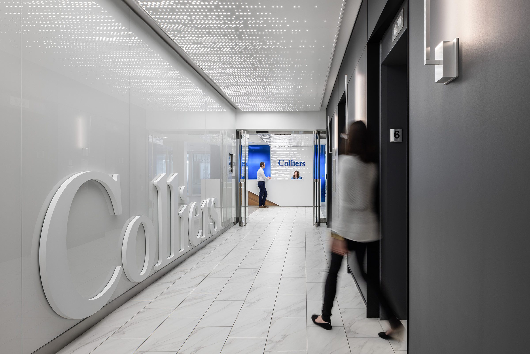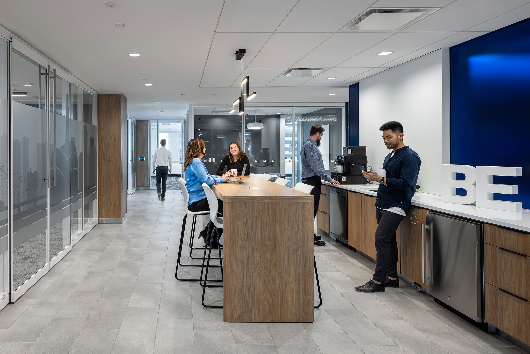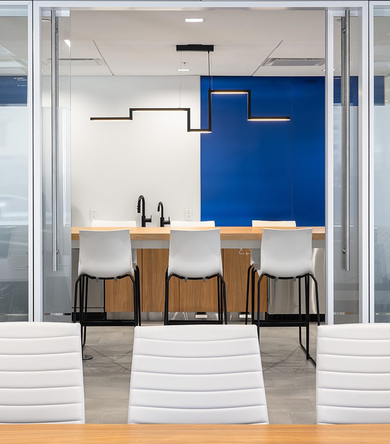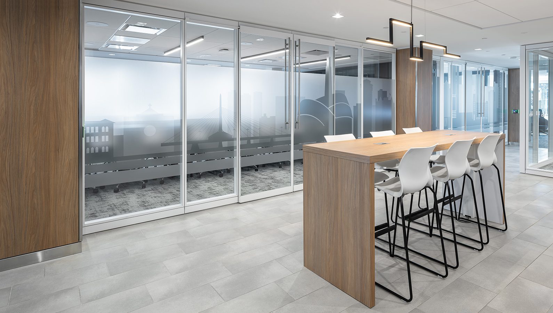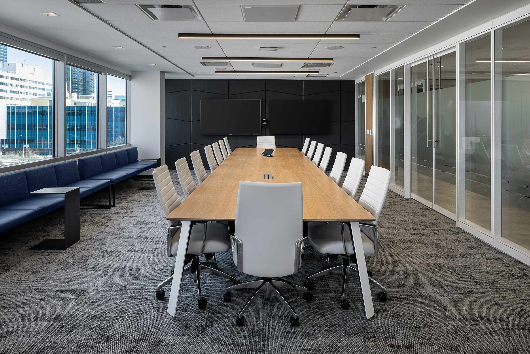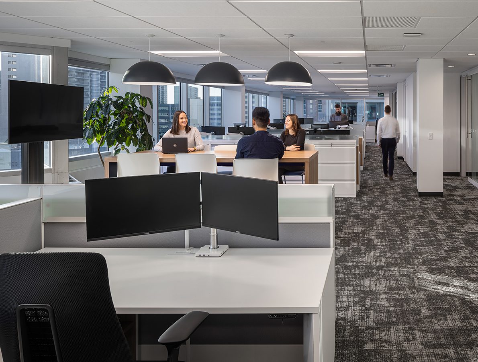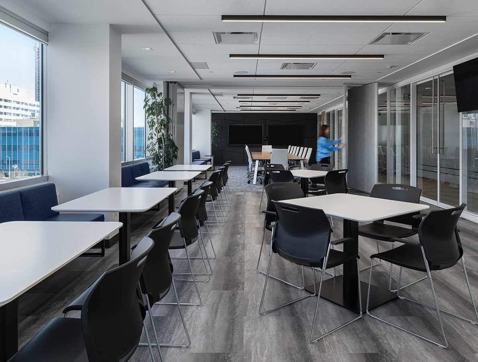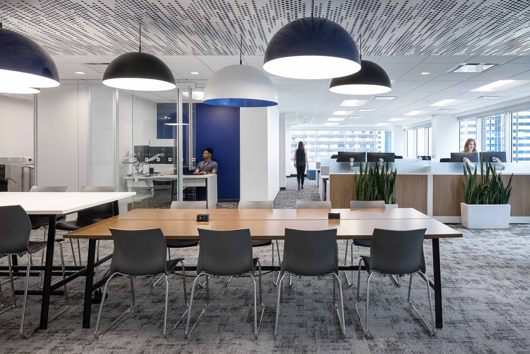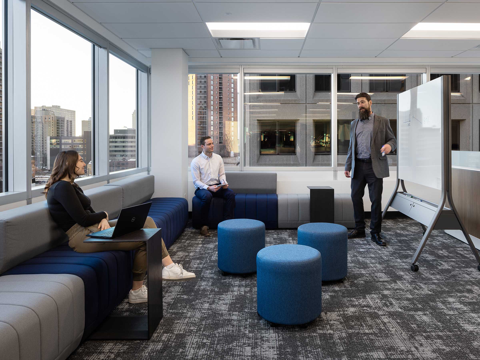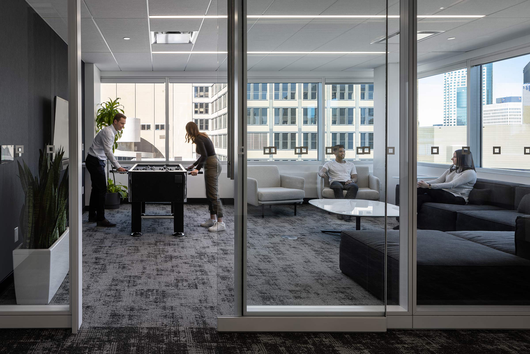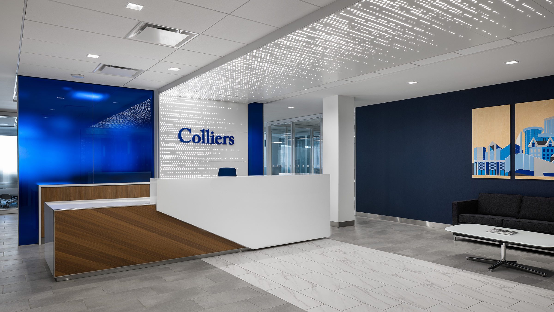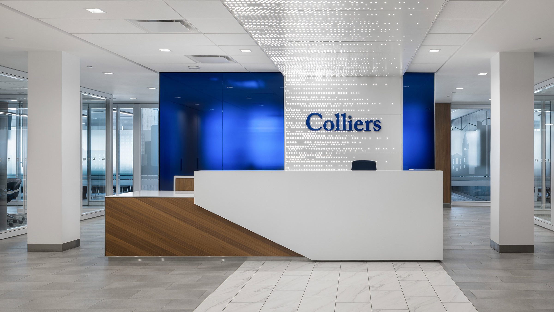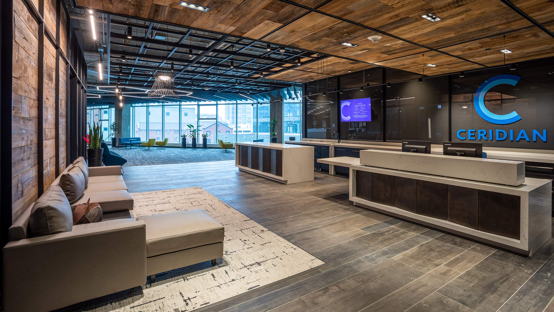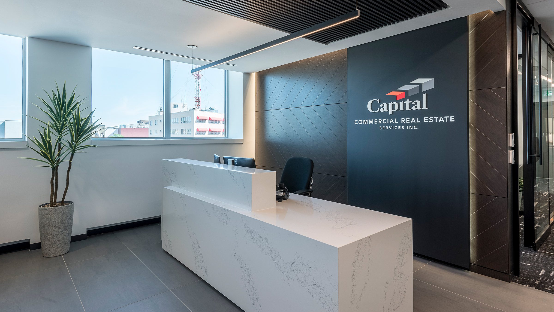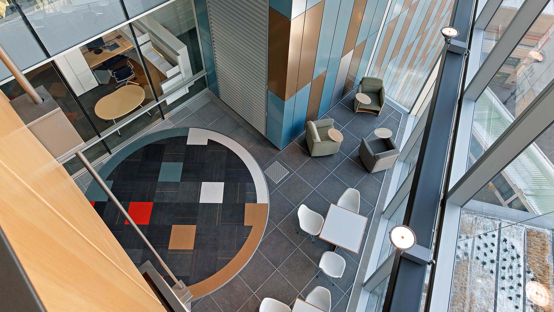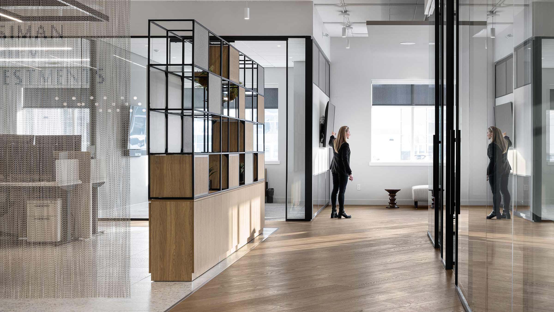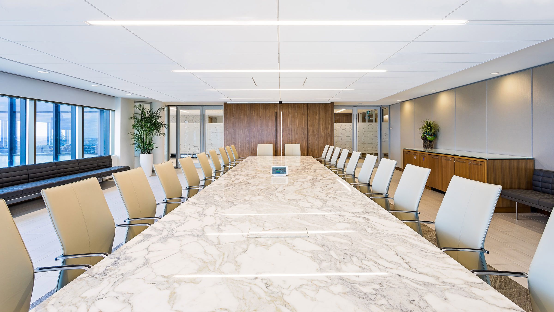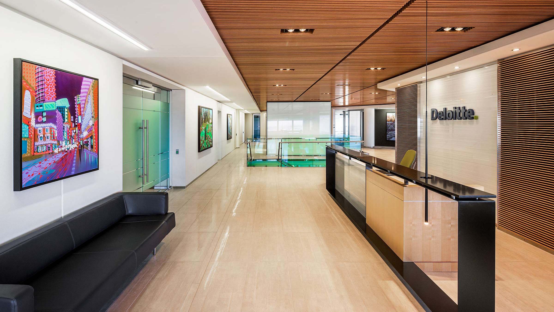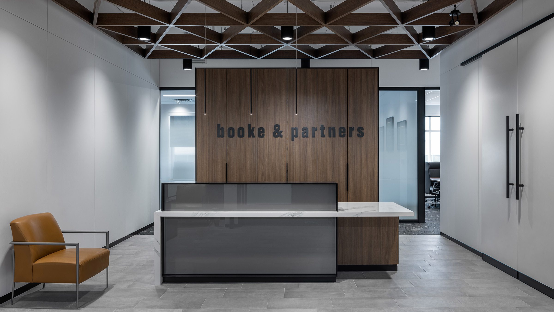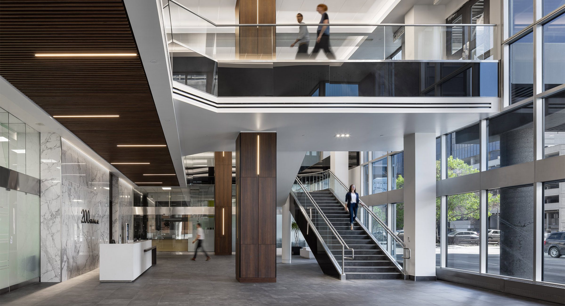Colliers Winnipeg Office
Winnipeg, Manitoba
Opening the door to a brighter future, Colliers Winnipeg left its former office to work out of a newly designed space reflective of its true corporate identity. Seeking an innovative and flexible workspace, the interior design prioritized the company’s brand, high-performing culture and collaborative work style, while integrating its global workplace standards into a distinctly Winnipeg office.
At reception, the Colliers’ brand pops with a monolithic quartz desk highlighted by a backlit, perforated metal ceiling and a translucent, blue-glass wall. Flowing into an informal coffee bar, this space is a gathering spot for staff to connect and is strategically situated next to a breakout meeting room. The café, formal boardroom and different-sized meeting spaces edge this zone, fronted by a glass wall etched with some of Winnipeg’s most notable landmarks. An operable wall between the boardroom and café further creates flexibility to host full staff or external events, equipped with interactive technology.
Private offices with demountable wall systems line the office core and low-paneled, open-office workstations ring the perimeter to offer everyone access to natural light. A variety of meeting spaces are interspersed for employees to easily collaborate and switch up their workspace during the day. The finishes echo the Colliers brand with bold blue accents contrasted against fresh white and charcoal grey, with accent lighting strategically punctuating the landscape.
The design for Colliers Winnipeg signaled a meaningful transformation aesthetically and functionally. The new work hub is ripe for collaboration and interaction between departments, offering an inspiring new setting to boldly bring Colliers’ culture to life for years to come.
Completion date: 2021
Size: 12,700 sq. ft.
Client: Colliers Winnipeg
Awards:
BOMA Manitoba: Tenant Improvement of the Year
Programming:
Staff café, board room, coffee bar, collaboration zones, reception area, private offices, open office stations and meeting rooms
Services:
Interior Design: Environmental Space Planning
Architecture: LM Architectural Group
Photographer:
Lindsay Reid
Completion date: 2021
Size: 12,700 sq. ft.
Client: Colliers Winnipeg
Awards:
BOMA Manitoba: Tenant Improvement of the Year
Programming:
Staff café, board room, coffee bar, collaboration zones, reception area, private offices, open office stations and meeting rooms
Services:
Interior Design: Environmental Space Planning
Architecture: LM Architectural Group
Photographer:
Lindsay Reid
““The remarkable improvement in the results of our staff survey speaks for itself regarding Colliers satisfaction of design. From collaboration spaces, offices located on the interior of the space, workspaces located closer to the windows, branding throughout to client-focused, state-of-the-art spaces, the design is the benchmark for an office within Colliers Canada.”
– Colleen Hoeppner, Operations Manager at Colliers
Related Projects

