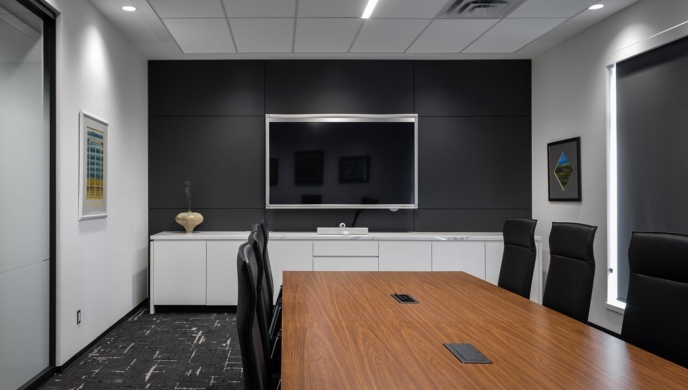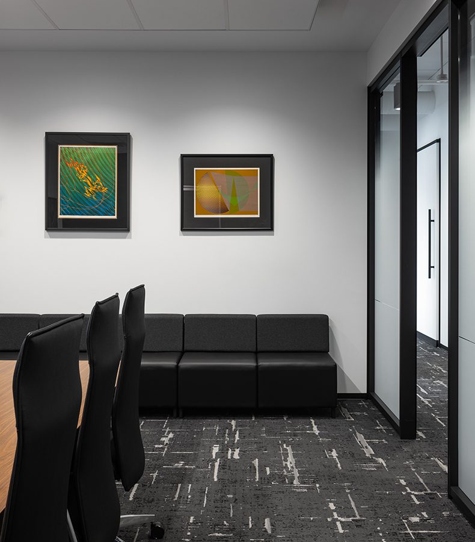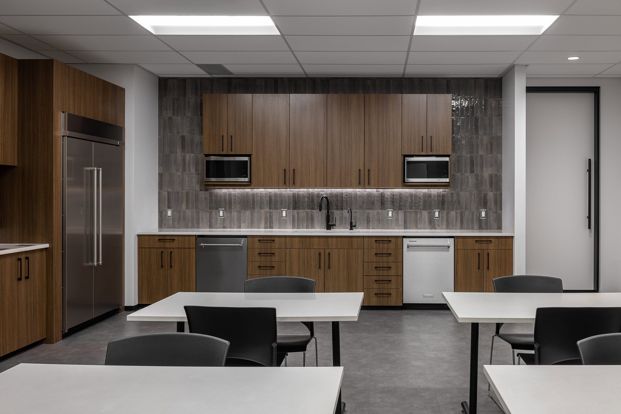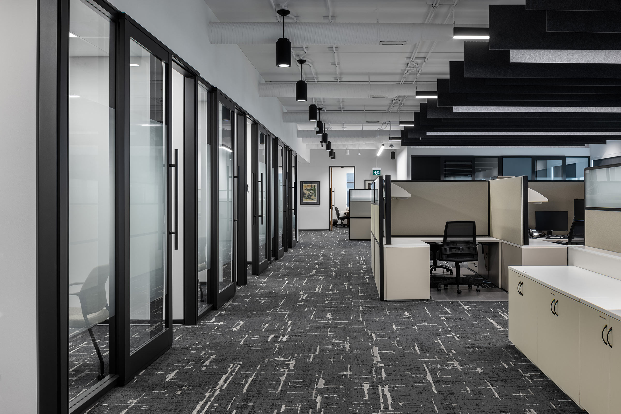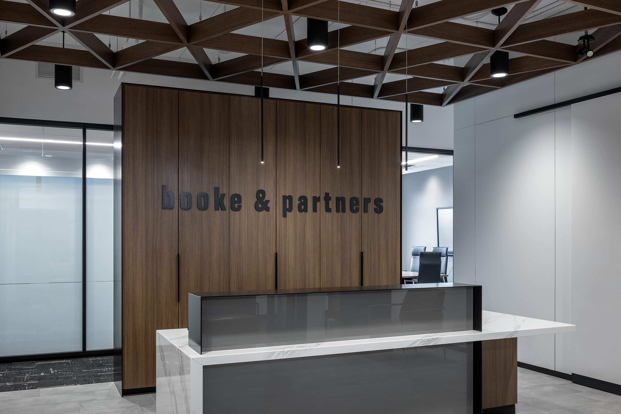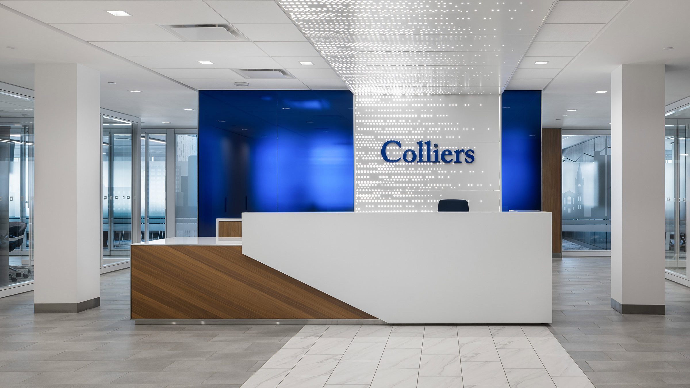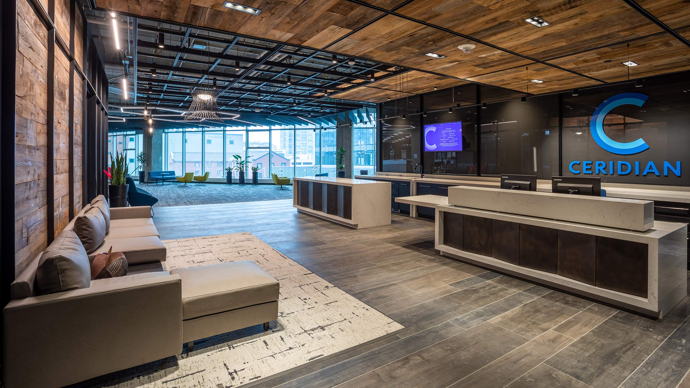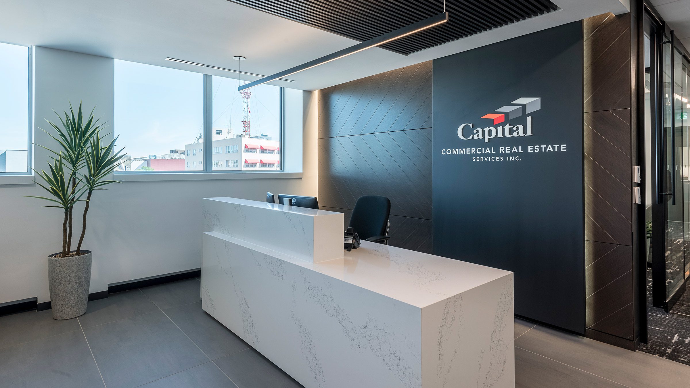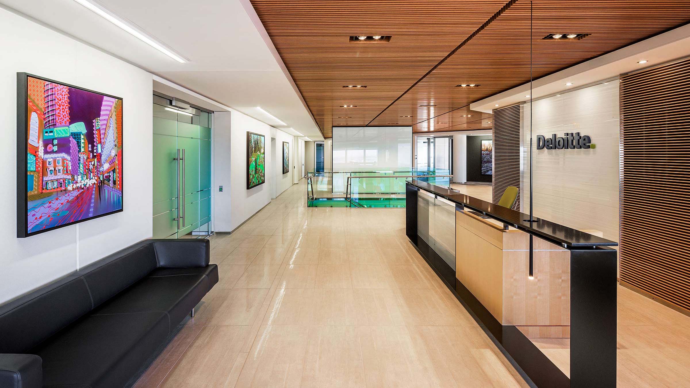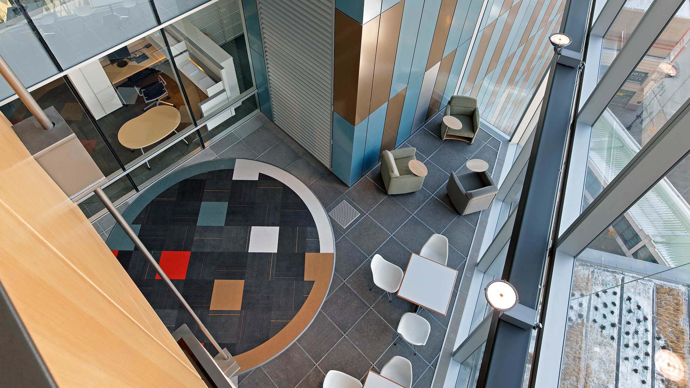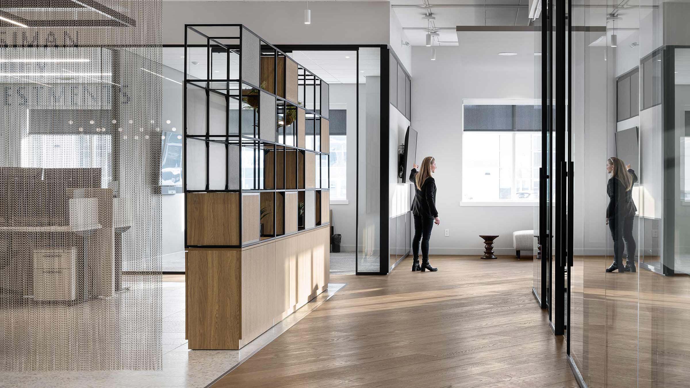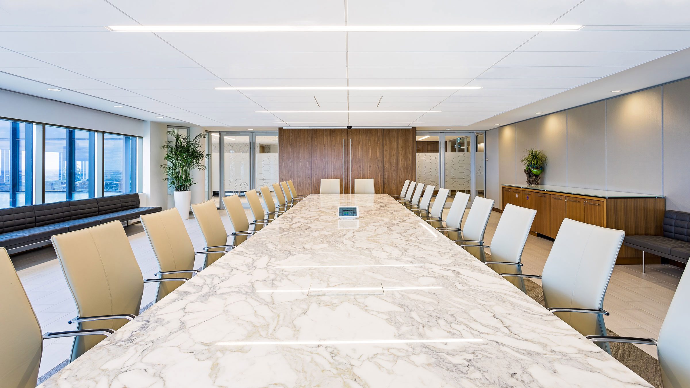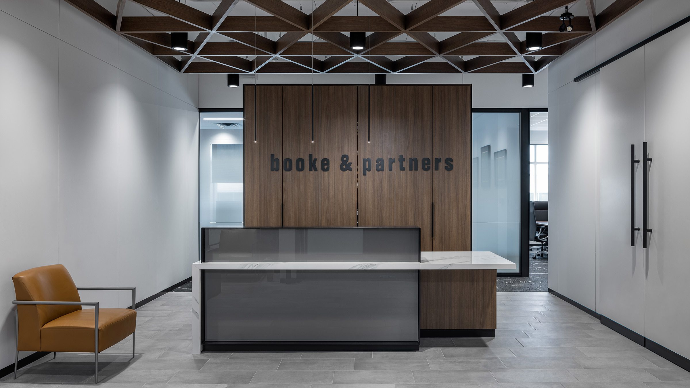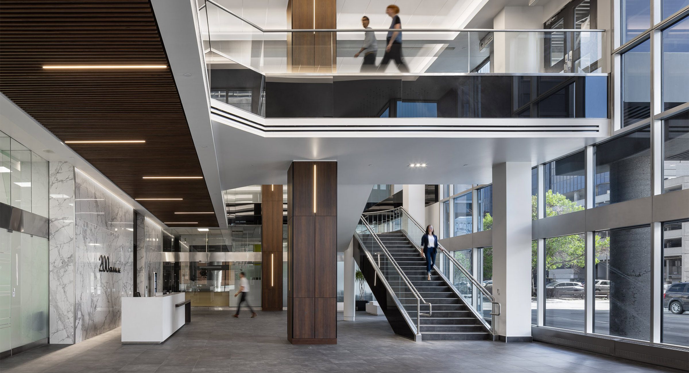Booke & Partners
Winnipeg, Manitoba
Relocating from downtown Winnipeg to 900 Lorimer Boulevard, Booke & Partners moved into a second-floor office space designed with the nature of its work and modern firm identity at the forefront. As an accounting practice delivering financial management services, there was a strong emphasis on privacy, security and prioritizing daily flow to support interactions with clients and team members alike.
At reception, an intricate wood ceiling installation with linear light pendants delivers a refined and inviting first impression. From there, the layout creates a distinct separation between public and private offices to balance connectivity and privacy. Open offices circulate around reception to facilitate visual and audial control, while private offices line the exterior. The glazed, demountable partitions of private offices and meeting rooms maximize daylight penetration deep into the floorplate, allowing everyone access to natural light.
Capitalizing on the high volumes of the space, mechanical elements are organized into dropped ceiling areas, while spiral ducts support a streamlined, open ceiling concept in the public areas. Suspended baffles minimize noise transfer and conceal utilitarian building system components, complimenting the sleek, sound-controlled office space.
Environmental Space Planning assisted with the selection and arrangement of furniture along with coordinating AV systems to support easy expansion and adaptability long-term. With a sophisticated neutral material palette and strategic office circulation, Booke & Partners gained a timeless, efficient and secure environment for a successful next chapter at a new address.
Completion date: 2020
Size: 10,120 sq. ft.
Client: Booke & Partners
Programming:
Open office areas, private offices, meetings rooms, reception area, staff room/kitchen and boardroom.
Services:
Interior Design: Environmental Space Planning
Completion date: 2020
Size: 10,120 sq. ft.
Client: Booke & Partners
Programming:
Open office areas, private offices, meetings rooms, reception area, staff room/kitchen and boardroom.
Services:
Interior Design: Environmental Space Planning
Related Projects

