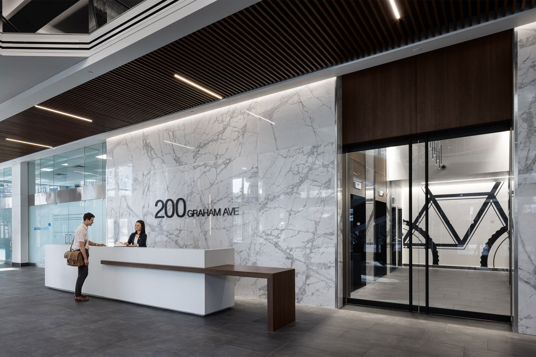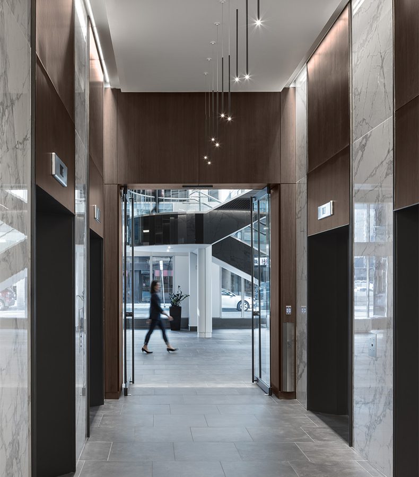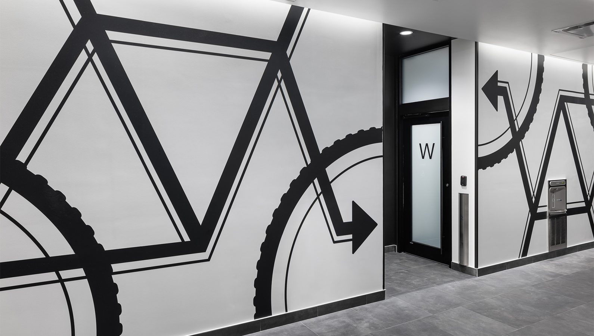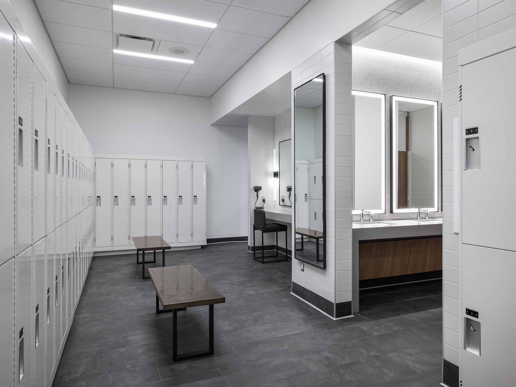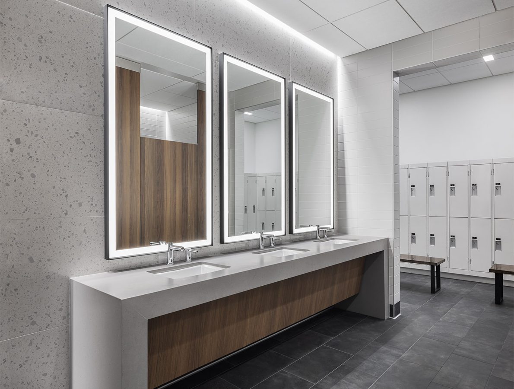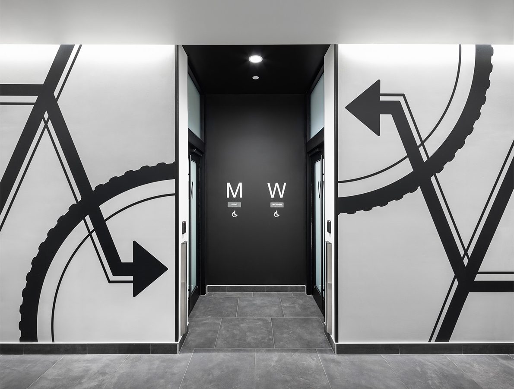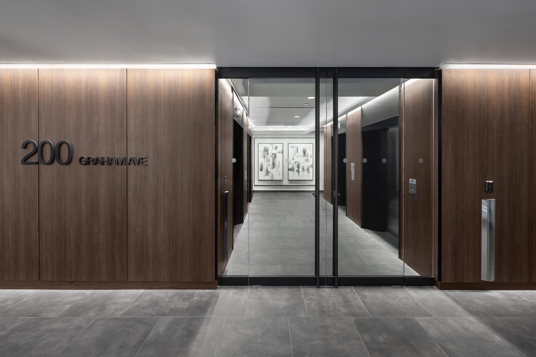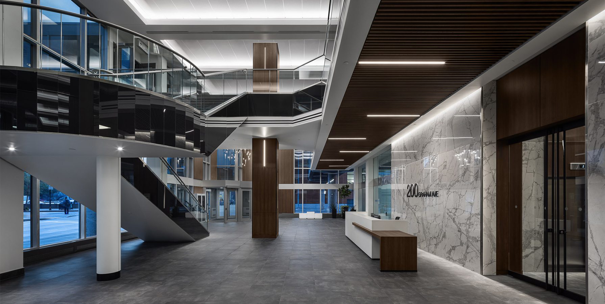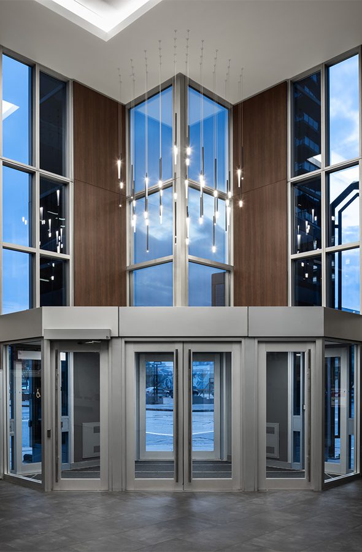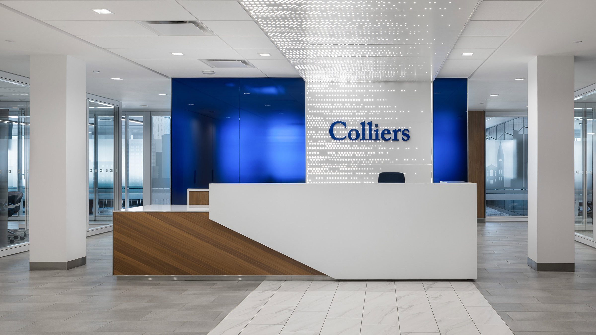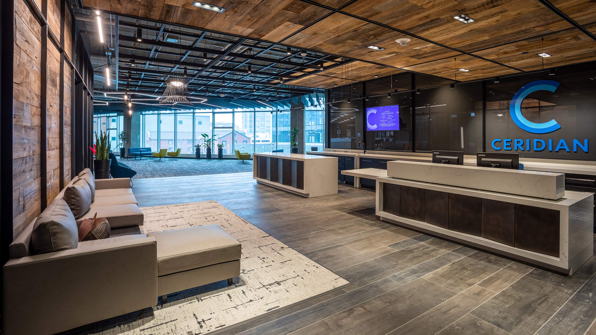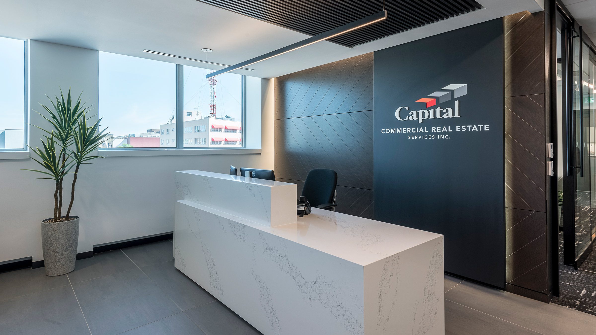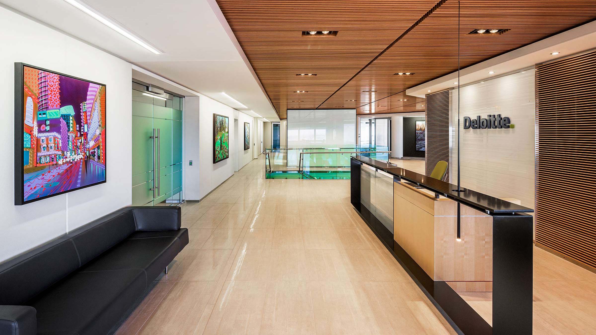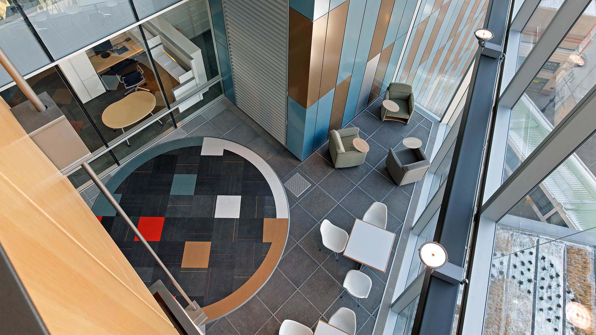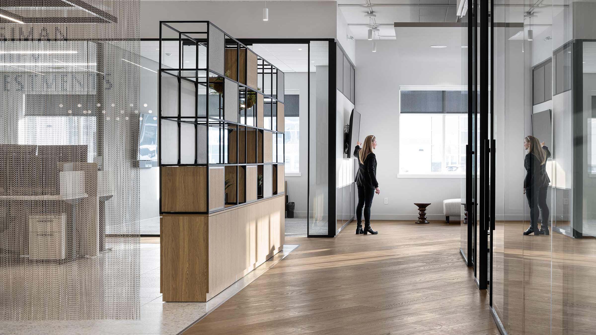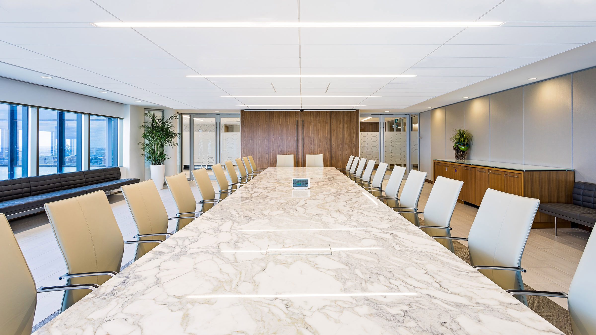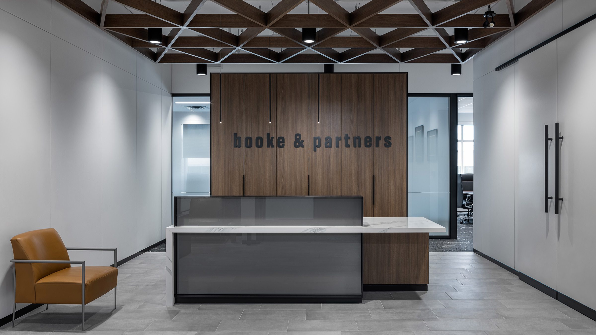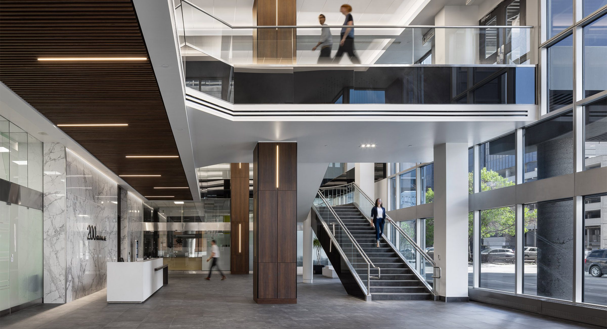200 Graham Avenue Lobby
Winnipeg, Manitoba
This lobby renovation in Winnipeg’s urban core reintroduces an 11-storey office building with a modern, classic style and adds new amenities for tenant well-being, comfort, and security. The project vision was anchored in creating a refreshed, dynamic common intersection that could attract and retain tenants and serve as a valuable amenity each day.
Tying into the downtown skywalk system and located at a busy urban intersection, the design balances city center connectivity with controlled building access. New enclosed, fully glazed elevator lobbies feature card access technology to control access to the building, while preserving sightlines and a strong sense of openness. Added security features – surveillance systems, a reinstated central security desk, elevator upgrades and card-access entry – enhance the multi-layered security and safety approach on-site.
New, secure bike storage and accessible change/shower facilities support active commutes and lifestyles, which are often referred to as “end of trip facilities.” Modern, energy efficient hygiene amenities and lockers encourage regular use, convenience, and personal care.
Contemporary materials and classic finishes create a warm invitation to the building. Certain desirable aspects of the existing space were maintained, such as the high volume and select quality finishes, to maximize the budget and complement the new design concept. The introduction of walnut wood accents, black aluminum details, distinctive graphics, large-scale porcelain slabs and tiles, quartz countertops and adjustable LED lighting deliver a bright, urban setting with contrast and character. All materials prioritize long-term durability and ease of maintenance.
With wellness offerings, security upgrades and a timeless, sustainable aesthetic, the lobby transforms into an amenity for enhanced quality of life and a leading asset in the leasing market.
Completion date: 2023
Size: 8,085 sq. ft.
Client: GWL Realty Advisors
Programming:
Elevator Lobbies, “End of Trip” Change and Shower Facilities, Security Desk, Secure Bike Storage, Entry, Central Stair, Skywalk corridor enhancements, mechanical and lighting upgrades, security systems, card-access technology and accessible washrooms
Services:
Architecture and Interior Design: LM-ESP
Completion date: 2023
Size: 8,085 sq. ft.
Client: GWL Realty Advisors
Programming:
Elevator Lobbies, “End of Trip” Change and Shower Facilities, Security Desk, Secure Bike Storage, Entry, Central Stair, Skywalk corridor enhancements, mechanical and lighting upgrades, security systems, card-access technology and accessible washrooms
Services:
Architecture and Interior Design: LM-ESP
Related Projects

