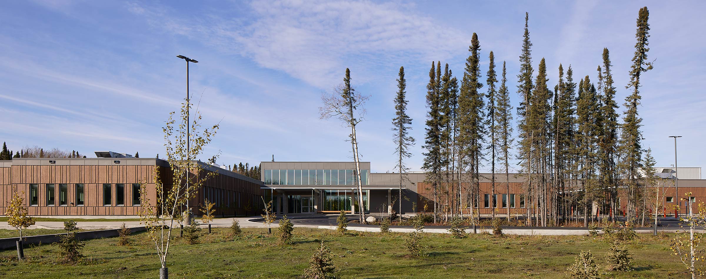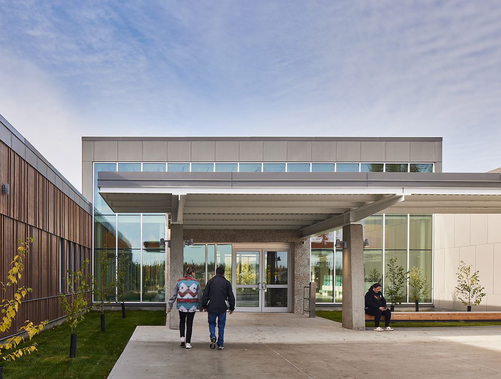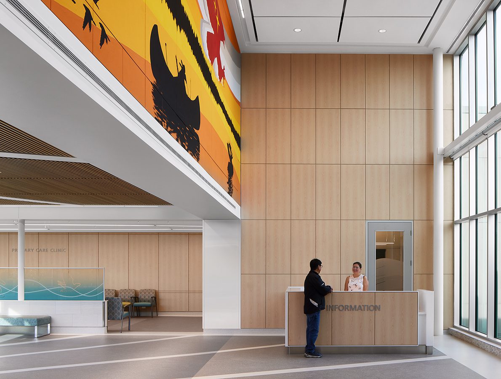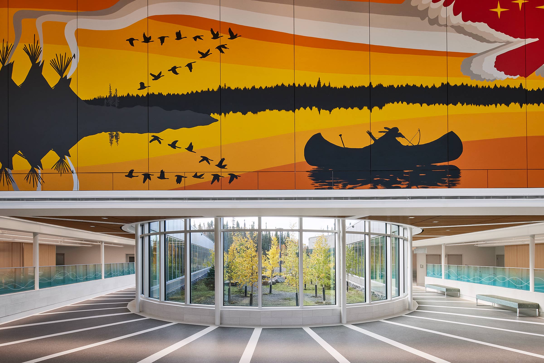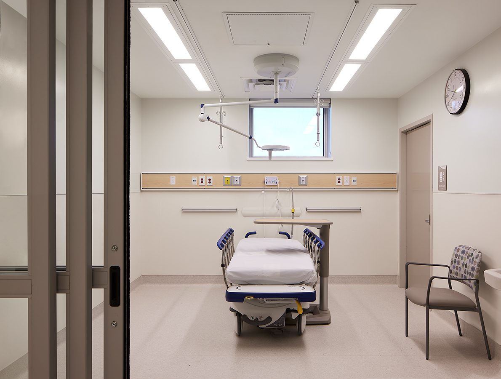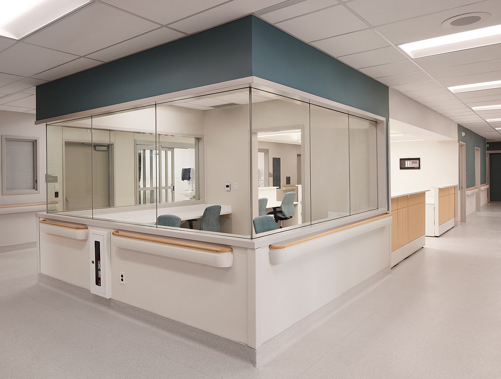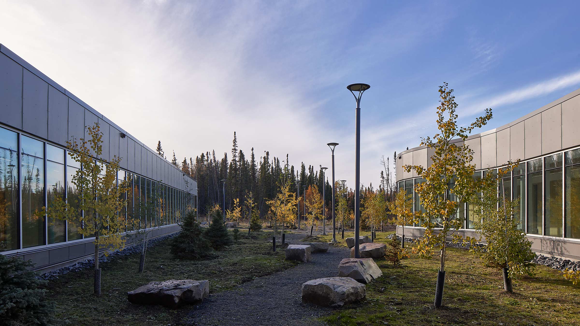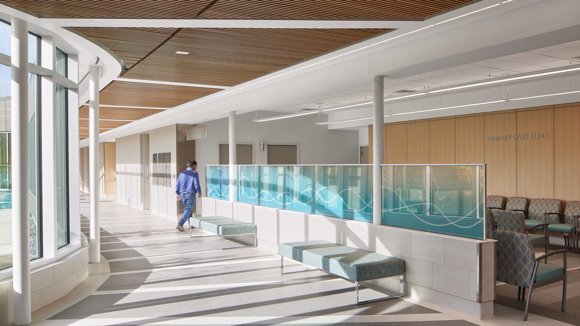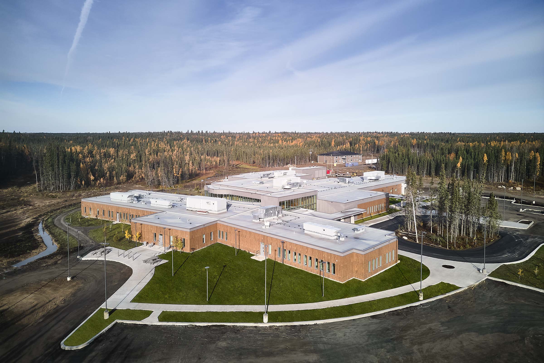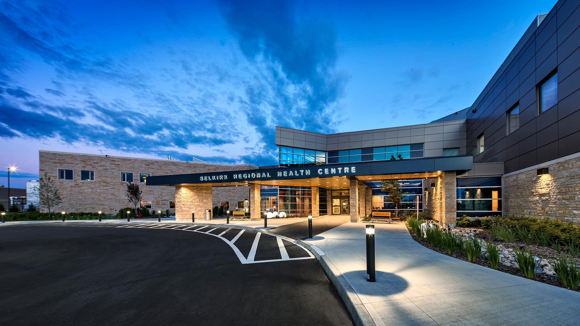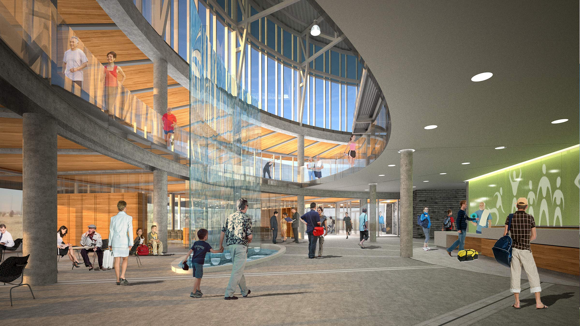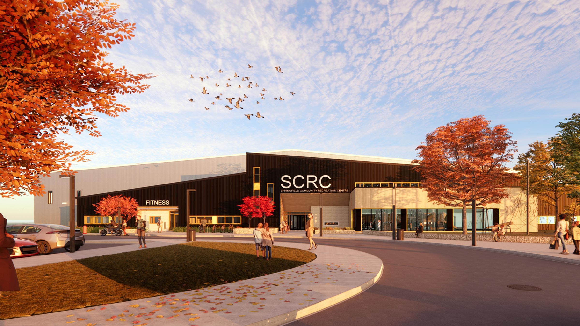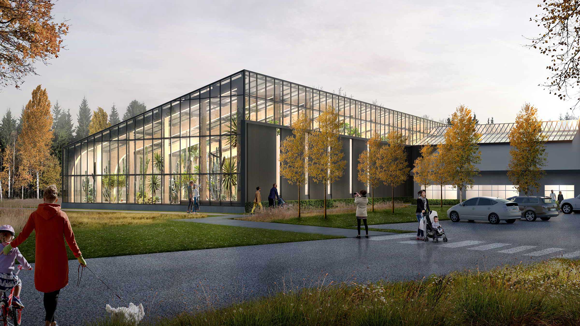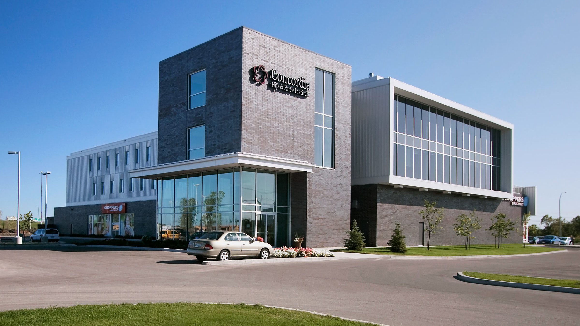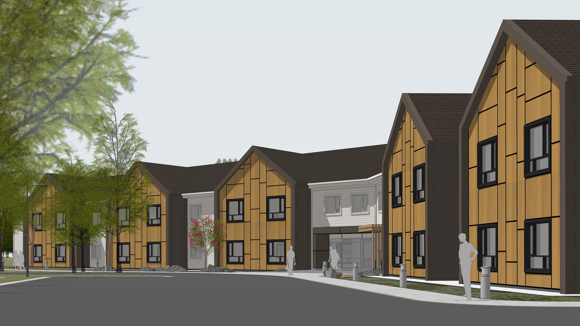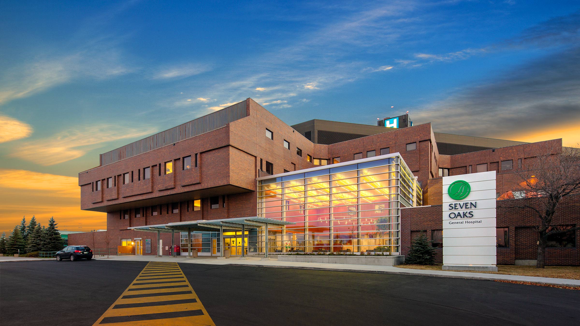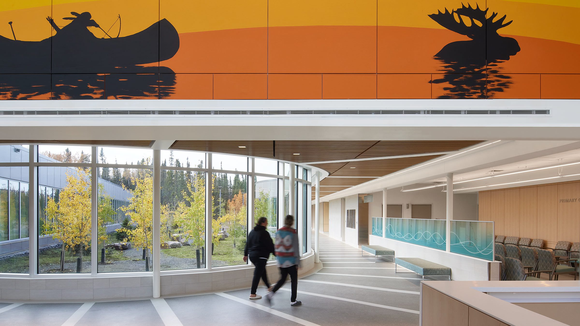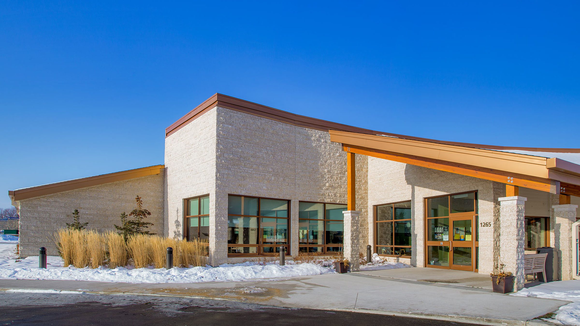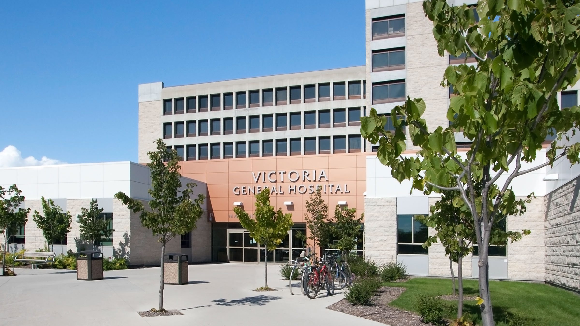Howard Halcrow Health Centre
Pimicikamak Cree Nation, Cross Lake, Manitoba
Rooted in an undisturbed forested site in northern Manitoba, the Howard Halcrow Health Centre represents a community’s vision, supported by the federal government, to address the physical, mental and social health needs in the region. With an advanced medical hub in the community, the design prioritizes the important role of the family in patient recovery and a culturally grounded environment for the mind, body and spirit to heal.
The first phase delivers emergency and ambulatory care, related medical and support facilities and a community health component. A future phase plans for in-patient treatment, surgery, maternal newborn and a renal dialysis program. Organized into two wings – medical and community health services – the building is linked by a glazed circulation spine that defines a wellness courtyard. The courtyard offers outdoor community spaces and extends into the forest, inviting daylight and views deep into the interior.
In working closely with Pimicikamak Cree Nation, the design aims to create moments throughout the building for staff, patients and visitors to connect with cultural values and the natural landscape. A locally designed, 600 sf. mural depicting meaningful cultural references is visible from the exterior and greets visitors upon arrival, flowing into an interior aesthetic that mirrors the colors of the forest, lake and sky. Amenities for traditional healing and western medicine support familiarity and comfort, while minimal clearing of the site preserves the sights, sounds and ecosystems of the forest.
As a facility to support holistic healthcare needs, the project also generated new social and economic opportunities in the region by leveraging local involvement and skills training at every level– making it a project both for and by the Pimicikamak community.
Completion date: In Progress
Size: 57,050 sq. ft.
Client: Pimicikamak Cree Nation
Programming:
Lobby, atrium, ambulatory clinic, pharmacy, diagnostic imaging, emergency unit, community health, health and community care, dental, administration, café and kitchen, laundry, staff amenities, gift shop, wellness courtyard, healing garden and outdoor healing room.
Services:
Architecture: LM Architectural Group
Interior Design: Environmental Space Planning
Photographer:
Stationpoint Photographic
Completion date: In Progress
Size: 57,050 sq. ft.
Client: Pimicikamak Cree Nation
Programming:
Lobby, atrium, ambulatory clinic, pharmacy, diagnostic imaging, emergency unit, community health, health and community care, dental, administration, café and kitchen, laundry, staff amenities, gift shop, wellness courtyard, healing garden and outdoor healing room.
Services:
Architecture: LM Architectural Group
Interior Design: Environmental Space Planning
Photographer:
Stationpoint Photographic
Related Projects

