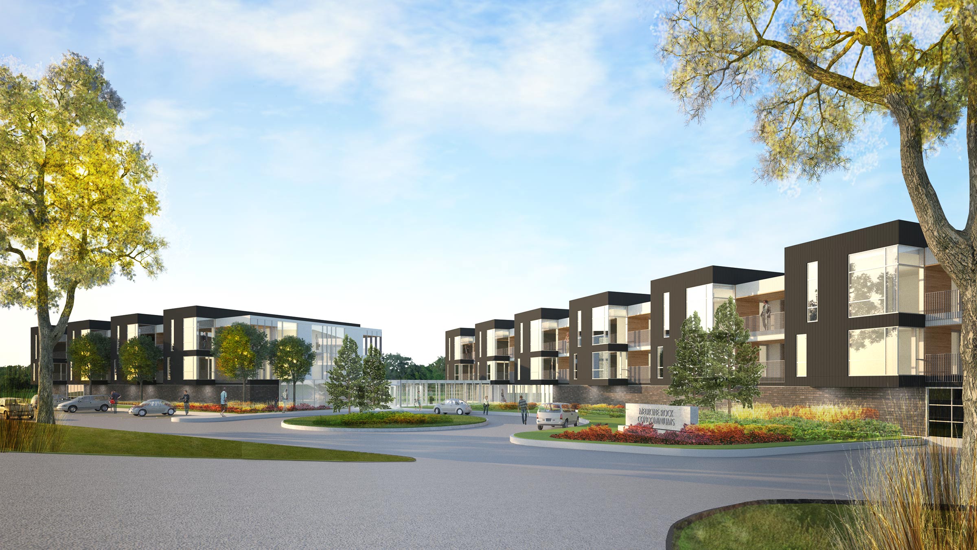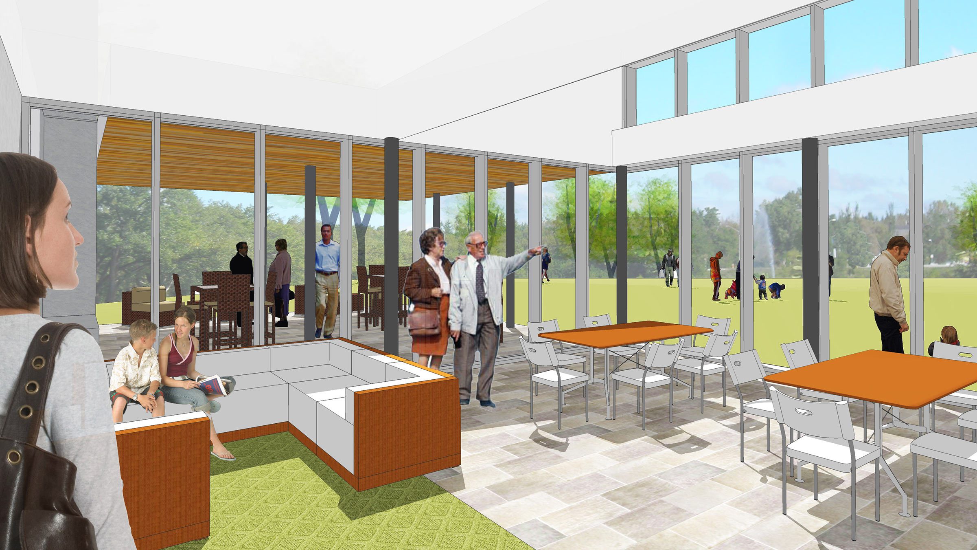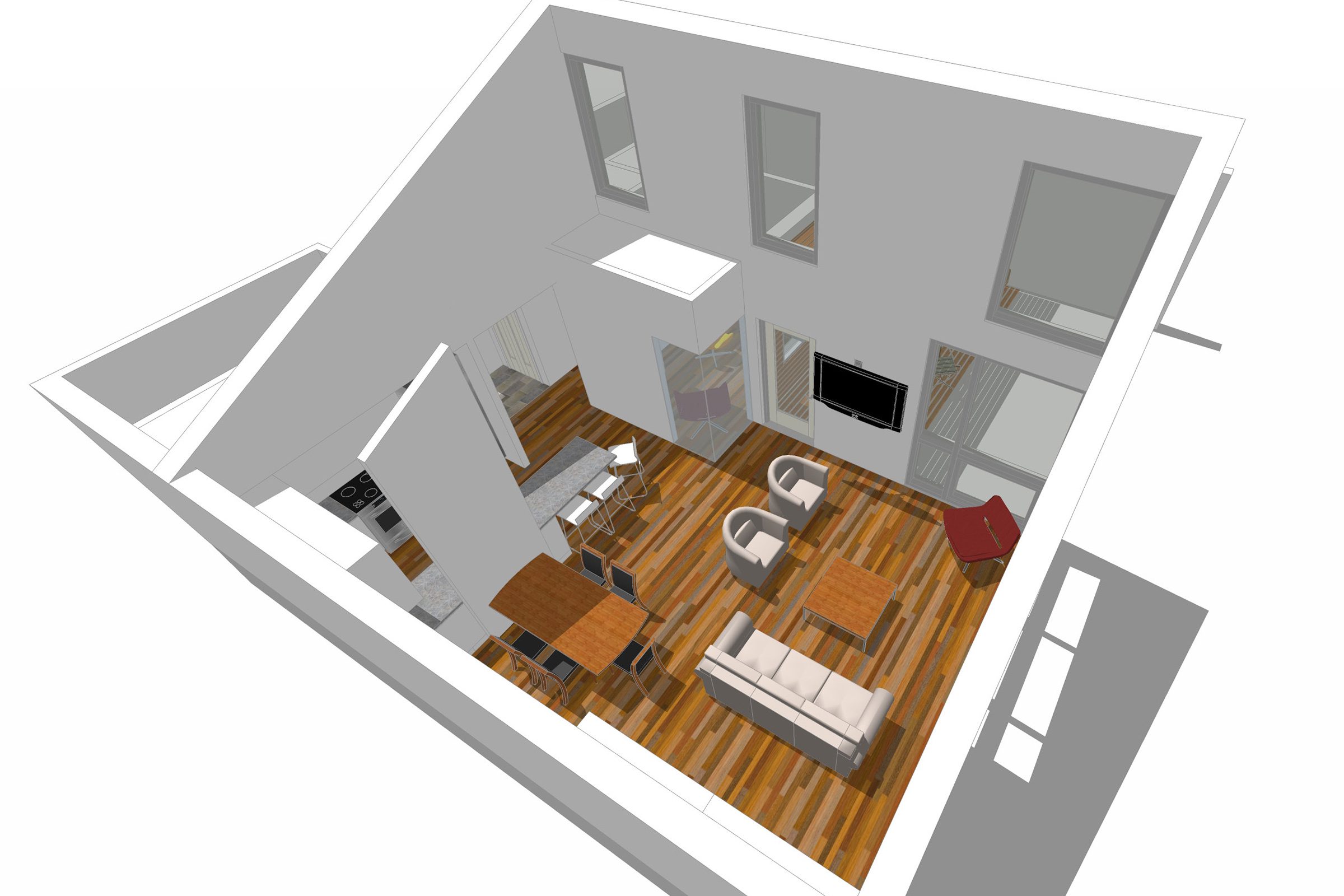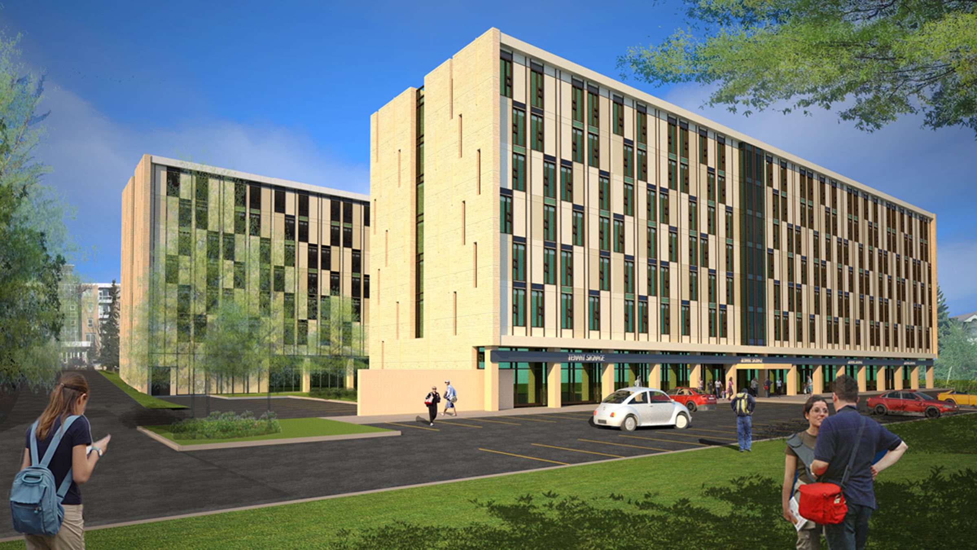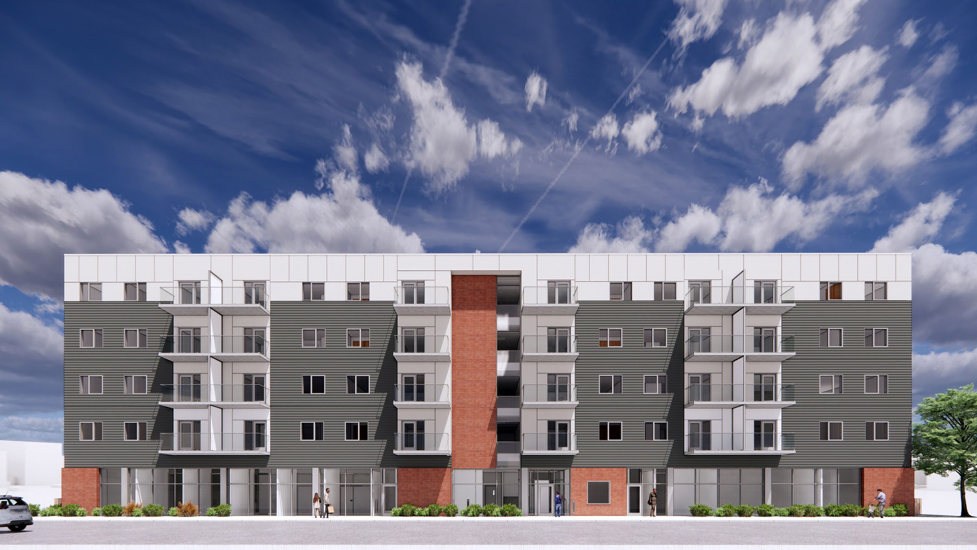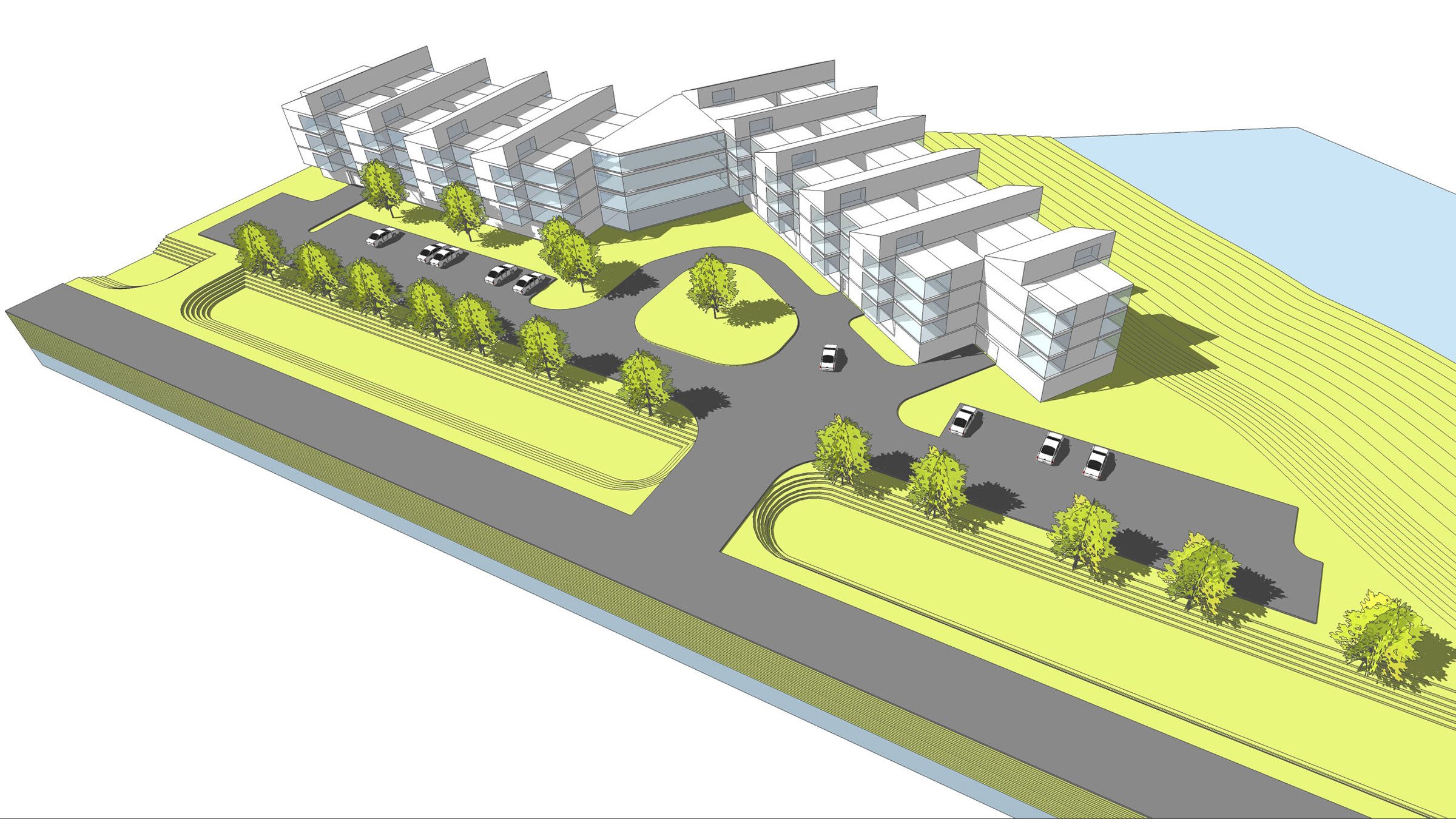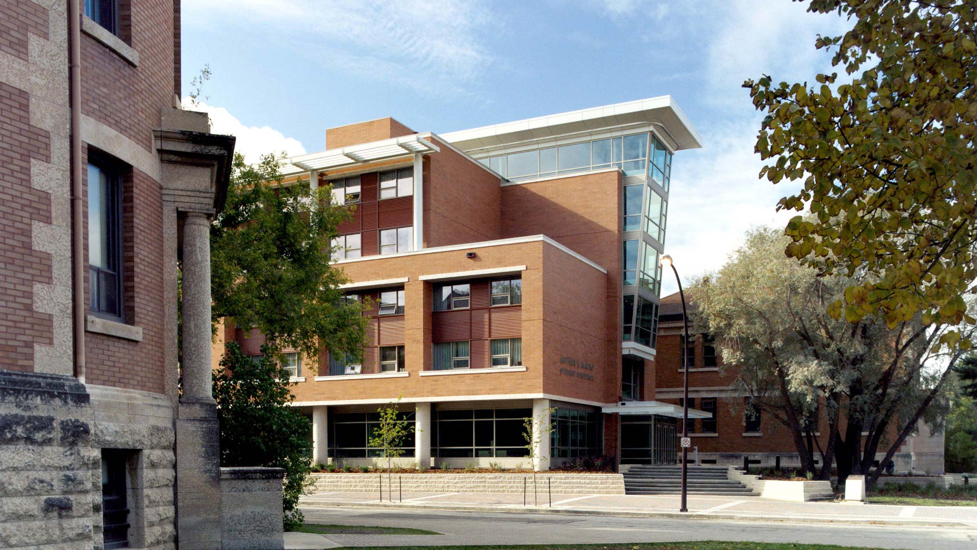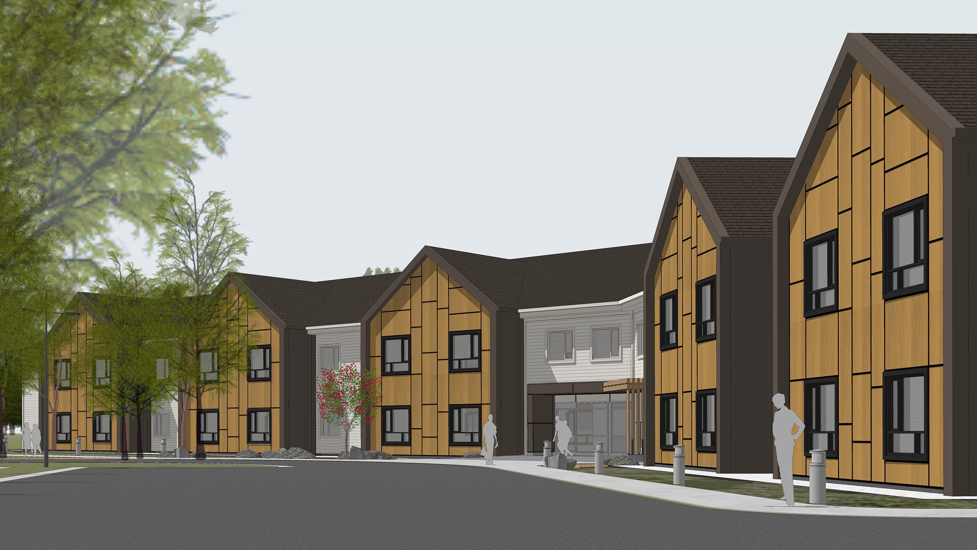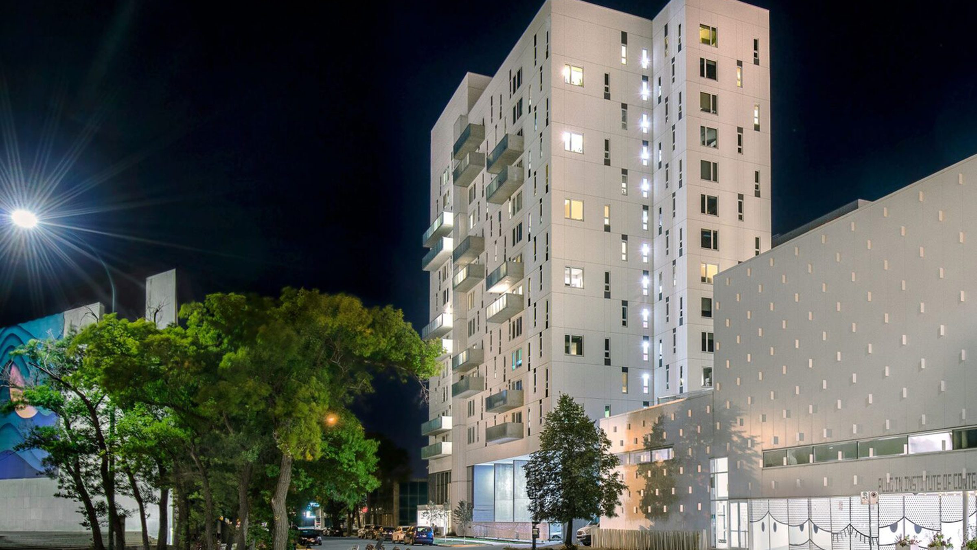Medicine Rock Café Condominium Study
RM of St. François Xavier, Manitoba
Designed for the community of St. François Xavier, the proposed 45-unit Medicine Rock Café Condominium takes its name from an upscale restaurant that once stood on a historically important gathering place for the Métis Nation. The developer wished to market the project to local retirees desiring to stay within the community and Winnipeggers looking for a quieter life.
Sited on the edge of an oxbow along the Assiniboine River, the project captures a sophisticated modern design comprised of two unique low-rise buildings connected by a transparent link and surrounded by stunning views.
The oddly configured, triangular site required careful consideration in order to maximize views for residents while blending in seamlessly with the community. By breaking up the massing into two offset blocks — one orientated toward the river and the other to the provincial highway — the number of units with river views is maximized. The glass link connecting both buildings establishes a unique entry experience while forming a boundary for two beautifully landscaped courtyards outside.
Indoor parking is provided at grade with the first and second levels cantilevering over the edge to maximize living space for each unit, and provide superior views for residents, while addressing the noise and activity of the highway. The spacious open-concept units include a variety of L-shaped, 1-3-bedroom floorplans with high ceilings, large windows to draw in daylight and generously sized balconies. Amenity spaces including a lounge, library and guest rooms visually connect to the outdoors, fostering a vibrant and community-oriented atmosphere.
The Medicine Rock Café condominium project was developed to the schematic design stage but remains unbuilt.
Completion date: N/A
Size: 81,300 sq. ft.
Client: Withheld
Programming:
45 condo suites, meeting room/library, fitness room, lounge, guest suite, 45 indoor heated parking stalls, 30 exterior parking stalls
Services:
45 condo suites, meeting room/library, fitness room, lounge, guest suite, 45 indoor heated parking stalls, 30 exterior parking stalls
Completion date: N/A
Size: 81,300 sq. ft.
Client: Withheld
Programming:
45 condo suites, meeting room/library, fitness room, lounge, guest suite, 45 indoor heated parking stalls, 30 exterior parking stalls
Services:
45 condo suites, meeting room/library, fitness room, lounge, guest suite, 45 indoor heated parking stalls, 30 exterior parking stalls
Related Projects

