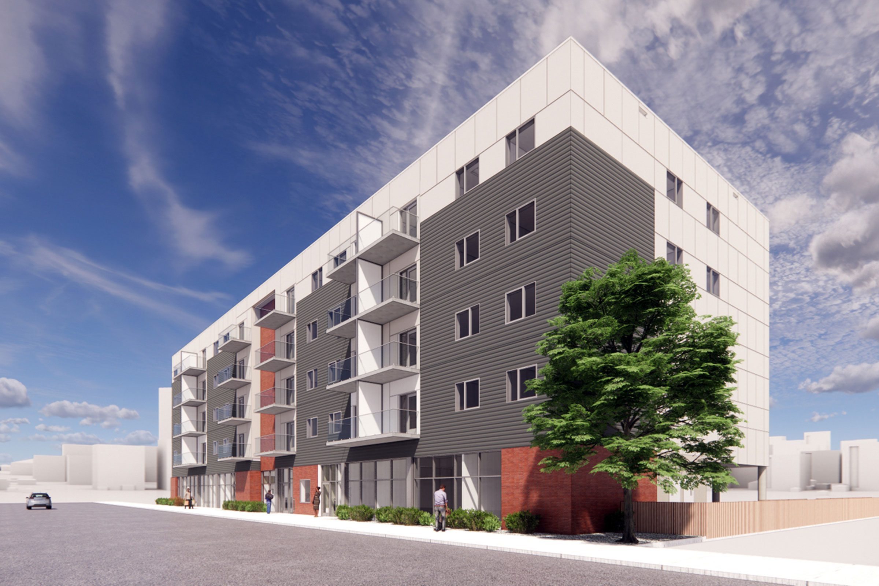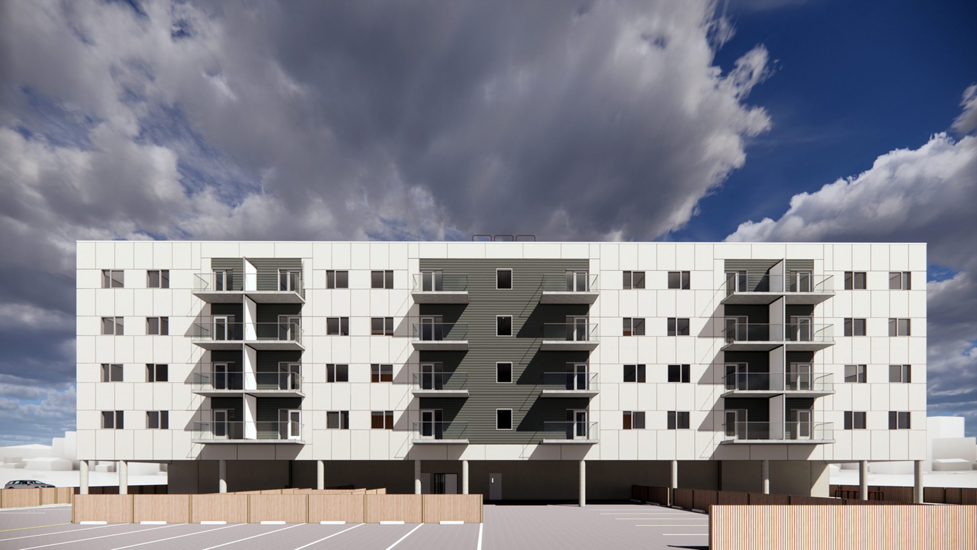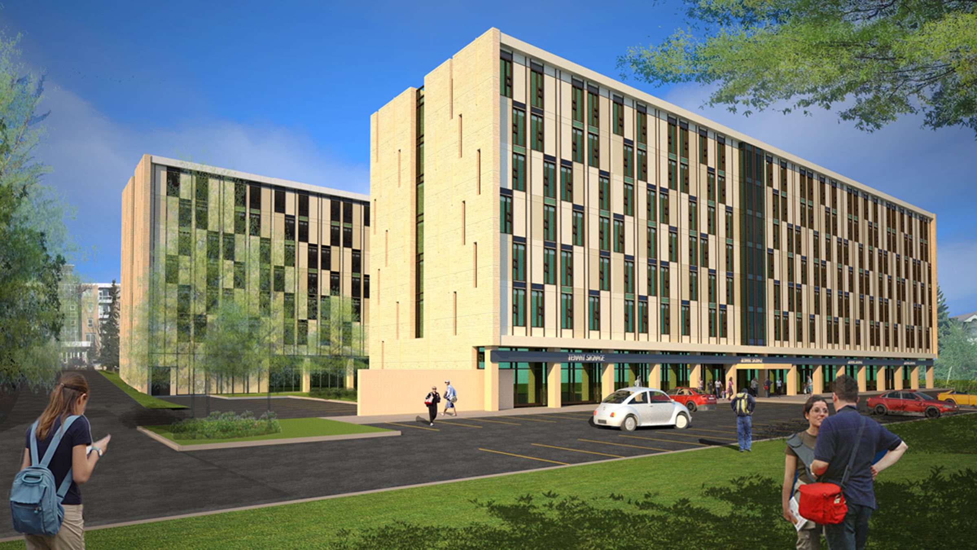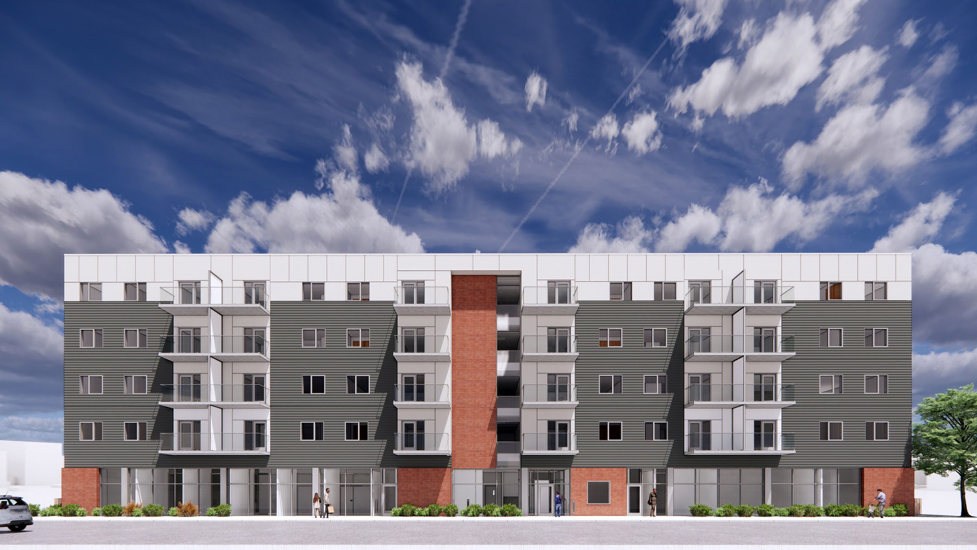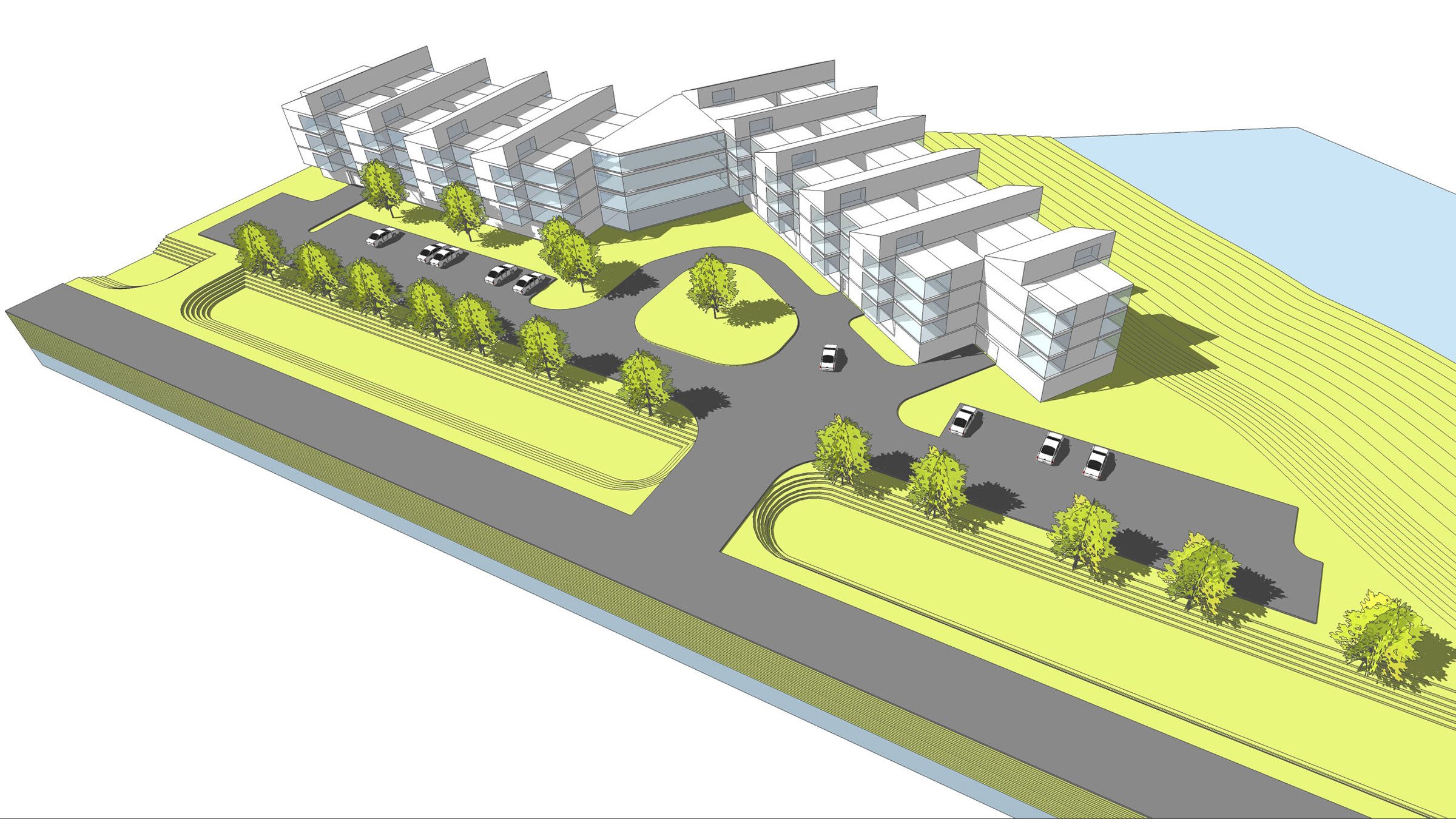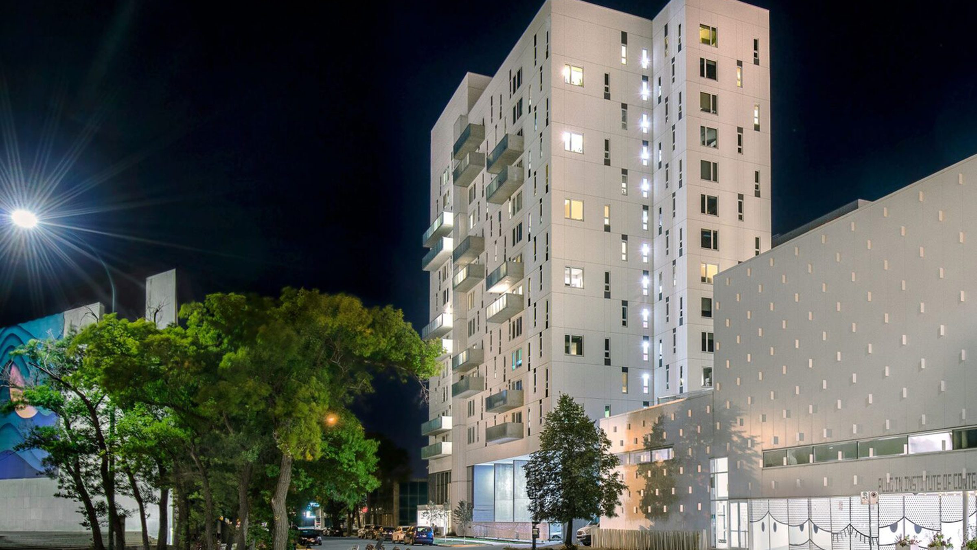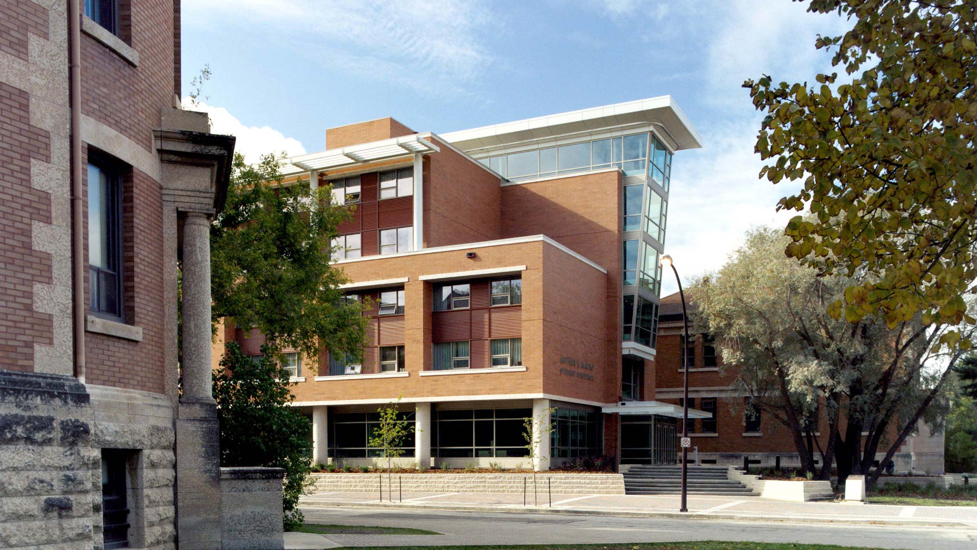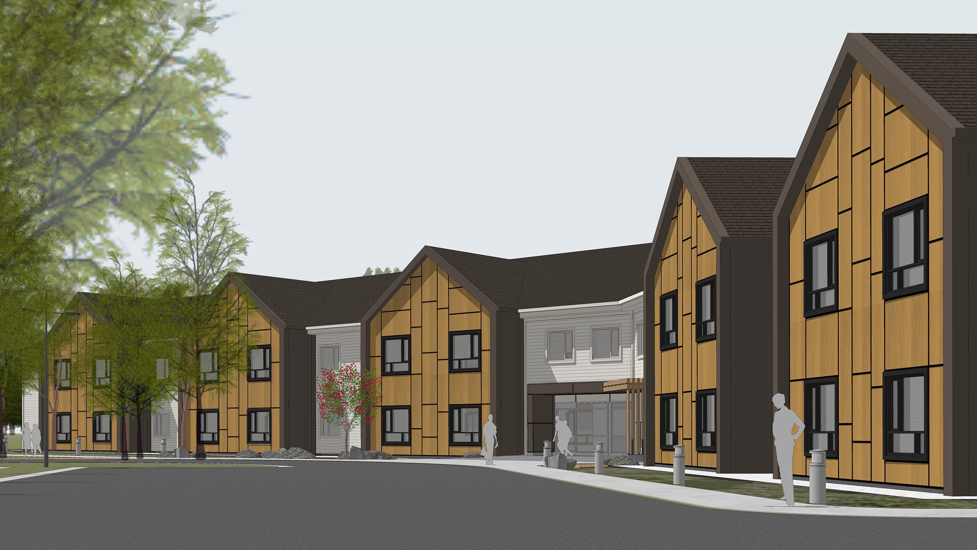Les Suites Marion
Winnipeg, Manitoba
Nestled into the heart of St. Boniface, Les Suites Marion is a mixed-use housing development under construction to serve Winnipeg’s burgeoning French immigrant population. The five-storey building will add affordable apartments and key amenities to help newcomers from French-speaking countries around the world begin to transition and build their lives in Winnipeg.
On the main floor, the building will be anchored by two commercial spaces: a corporate office and a multi-purpose space for the tenants. The development prioritizes an array of living options for families and individuals ranging from studios to three bedroom apartments, including barrier-free one and two bedroom suites. With a focus on ensuring all suites provide the same amenities, all future residents can enjoy an exterior balcony, in-suite laundry, storage facilities on their floor and access to a main floor multi-purpose room.
The design of the 48-unit, energy efficient building needed to accommodate different-sized suites and associated parking onto a compact building site. Through consultation with the Client and various other agencies engaged with the project, residents’ needs were closely evaluated to maximize the use of the building footprint in sync with tenant priorities. Additionally, a viable solution was sourced to place parking space beneath the south half of the building, optimizing the use of the site.
Les Suites Marion is well underway to becoming a future meeting ground in the community to provide a safe, stable foundation for Francophone newcomers to grow their lives in a vibrant Canadian city.
Completion date: In Progress
Size: 50,240 sq. ft.
Client: Les Suites Marion Inc.
Programming:
Studio, 1, 2 and 3 bedroom units, lobby, multi-purpose room, public corridor, private and open offices, meeting rooms, kitchen, vestibule, washrooms, elevator, storage rooms, recycling room, building systems
Services:
Architecture: LM Architectural Group
Interior Design: Environmental Space Planning
Completion date: In Progress
Size: 50,240 sq. ft.
Client: Les Suites Marion Inc.
Programming:
Studio, 1, 2 and 3 bedroom units, lobby, multi-purpose room, public corridor, private and open offices, meeting rooms, kitchen, vestibule, washrooms, elevator, storage rooms, recycling room, building systems
Services:
Architecture: LM Architectural Group
Interior Design: Environmental Space Planning
Related Projects

