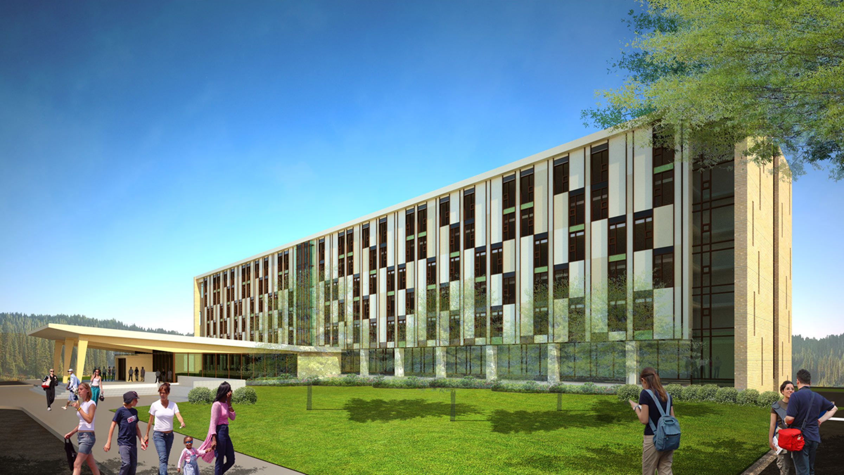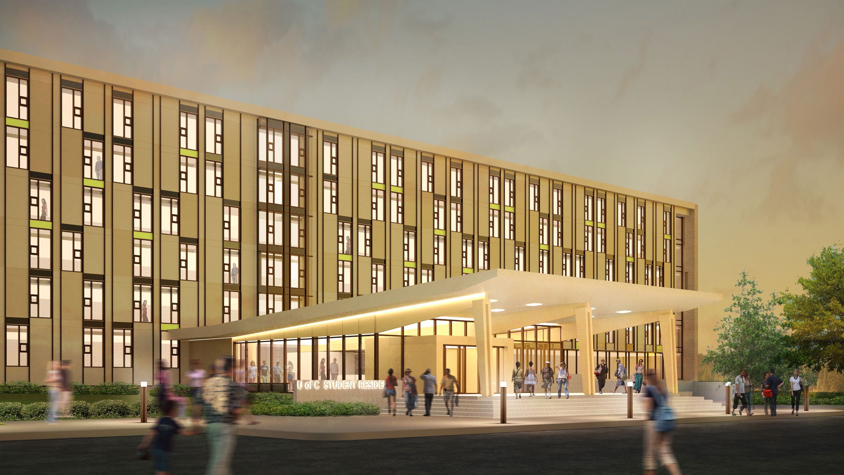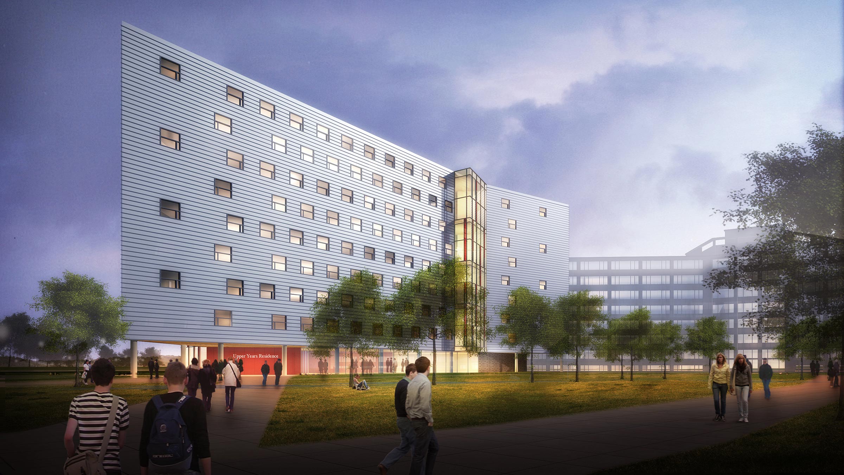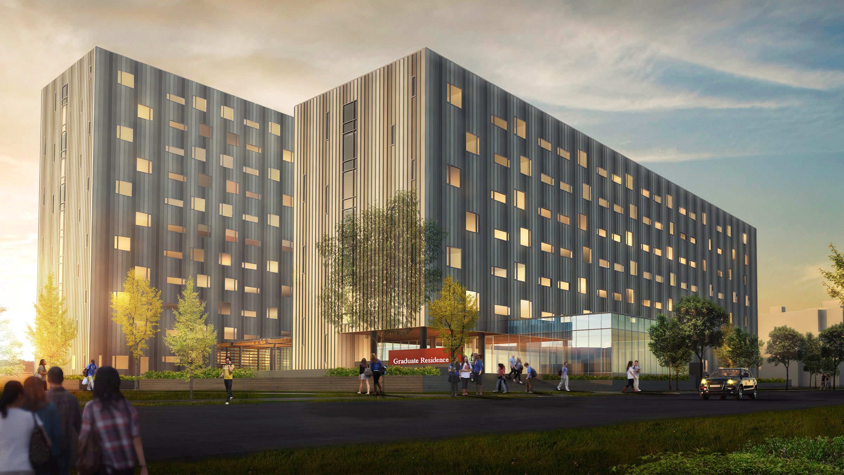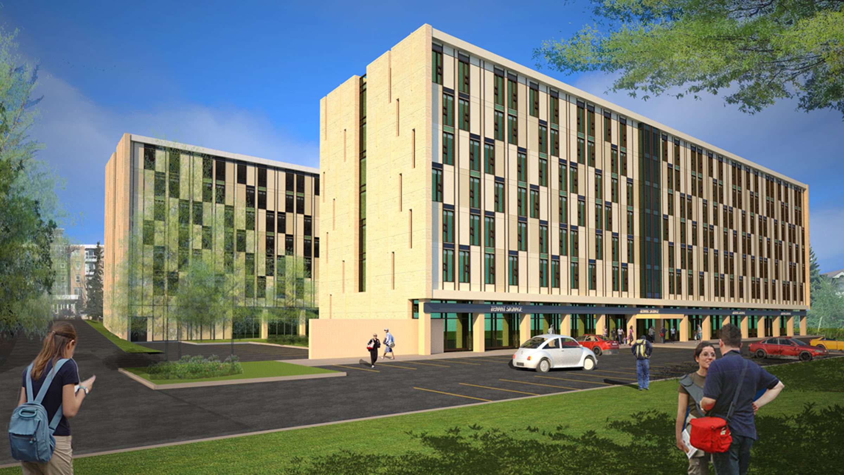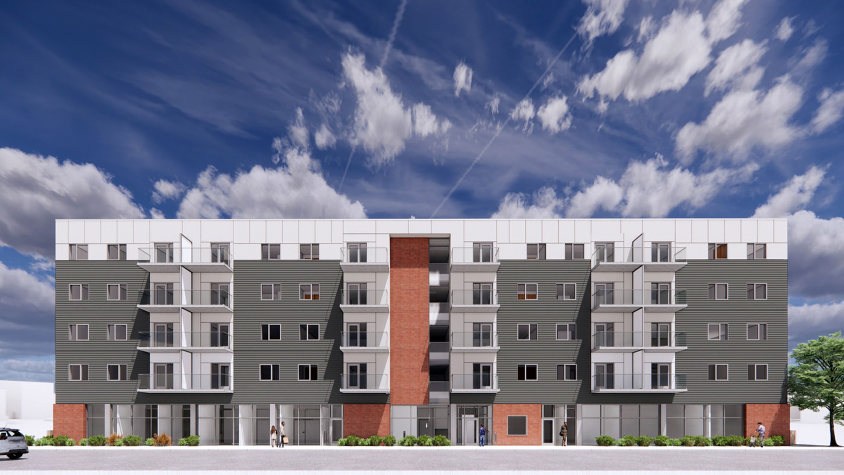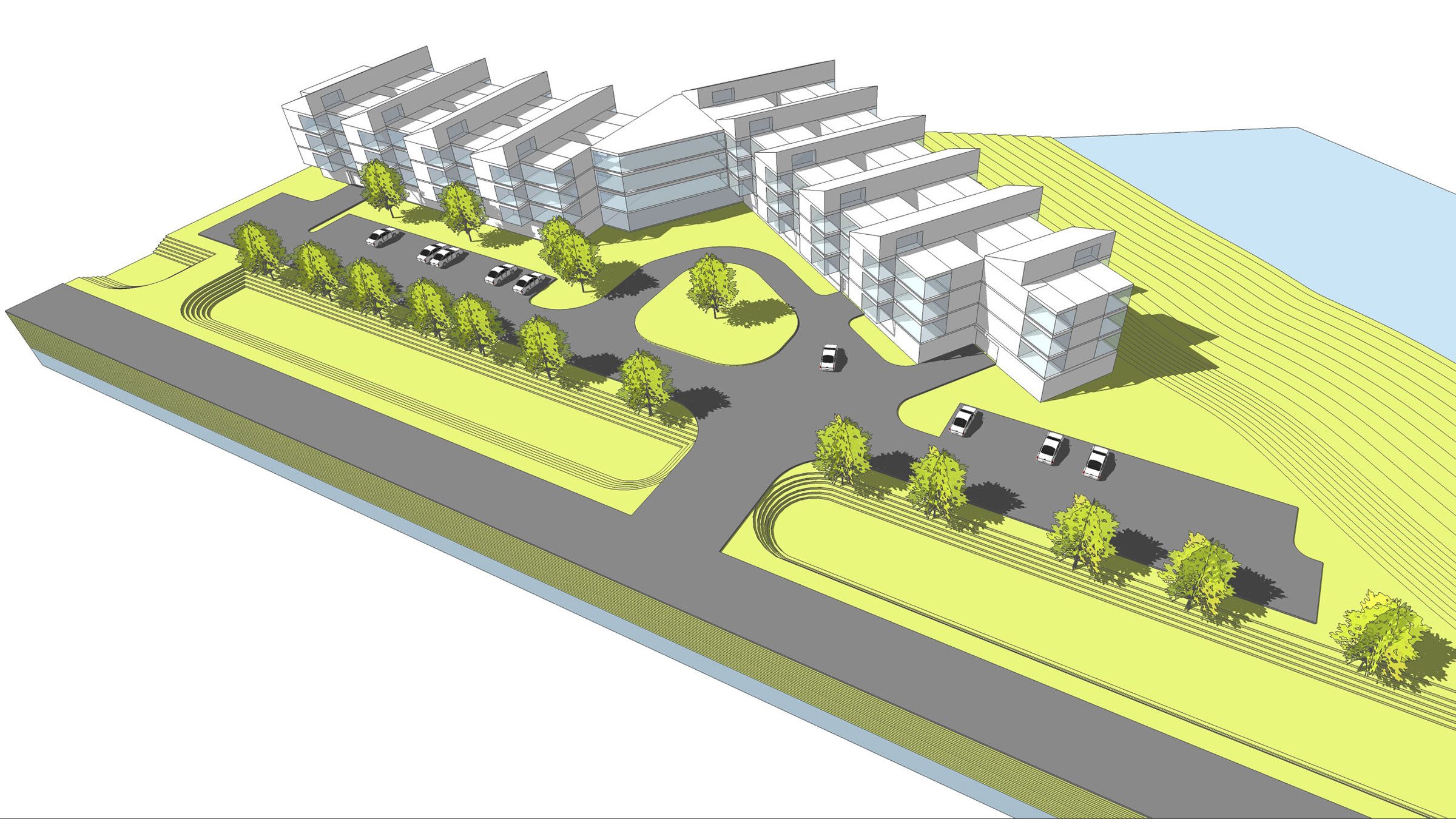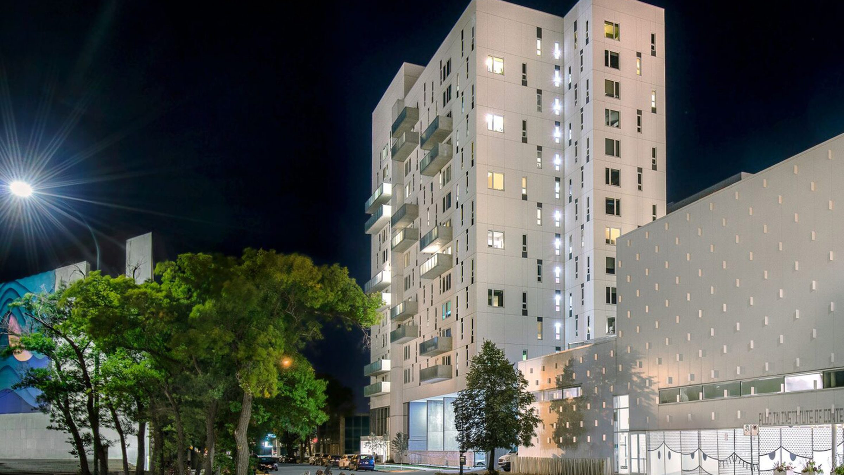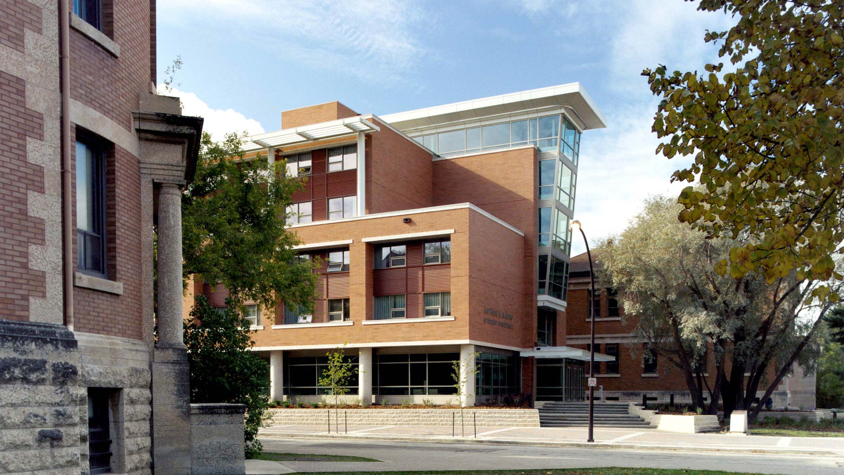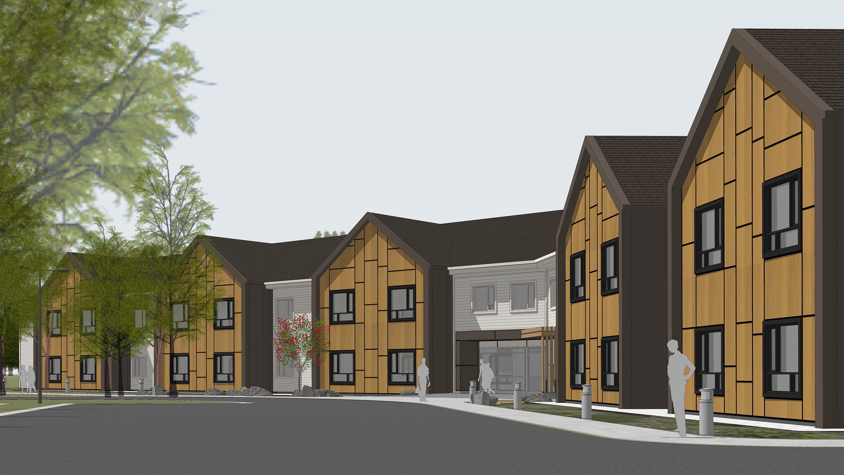University of Calgary Student Residences (Phases 6-8)
Calgary, Alberta
To meet the rising demand for quality on-campus housing, the University of Calgary embarked on a multi-phased master plan to build several new student residence buildings in rapid succession. Under a design-build procurement process with NORR Architects and DIALOG, LM Architectural Group served as Advocate Architect for Yumnaska Hall, Aurora Hall and Crowsnest Hall, ensuring each facility achieved the design, schedule, and budgetary goals set by the university.
The three student residences add 1,255 beds for undergraduate and graduate students. Each unique project involved careful study of context, scale, siting, and landscape to create a forward-thinking design that adds value to the University Campus and its student body.
Students enjoy well-planned, self-contained suites with private bedrooms, casual living areas and kitchenettes, large communal event rooms and study spaces on each floor, and shared amenities, including bike storage, fitness rooms and laundry areas. The residences are also strategically linked to nearby campus buildings, improving accessibility while adding vibrancy and character to the site.
All three student residences achieved LEED Silver Certification for sustainable design, reducing annual carbon output by 50 percent compared to traditional university residences.
Delivered on time and on budget, Yumnaska, Aurora, and Crowsnest Halls inject new energy into the University of Calgary, reflecting its mission to create a campus environment that inspires research, learning and community, enriches the student experience, and advances sustainability.
Completion date: 2015
Size: Yumnaska Hall: 235,600 sq. ft. (Building A - 7 stories; Building B – 7 stories)
Aurora Hall: 122,000 sq. ft. (9 stories)
Crowsnest Hall: 198,000 sq. ft. (Building A - 7 stories; Building B - 11 stories)
Client: University of Calgary
Programming:
1,255 student dorm beds, multipurpose spaces, study spaces, commercial kitchens, fitness centres, pedestrian links, storage, laundry, public lobbies, additional support spaces.
Services:
LM Architectural Group – Advocate Architect
Completion date: 2015
Size: Yumnaska Hall: 235,600 sq. ft. (Building A - 7 stories; Building B – 7 stories)
Aurora Hall: 122,000 sq. ft. (9 stories)
Crowsnest Hall: 198,000 sq. ft. (Building A - 7 stories; Building B - 11 stories)
Client: University of Calgary
Programming:
1,255 student dorm beds, multipurpose spaces, study spaces, commercial kitchens, fitness centres, pedestrian links, storage, laundry, public lobbies, additional support spaces.
Services:
LM Architectural Group – Advocate Architect
Related Projects

