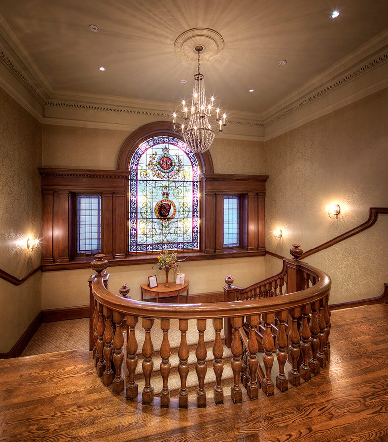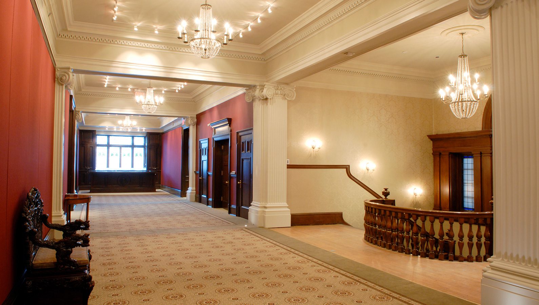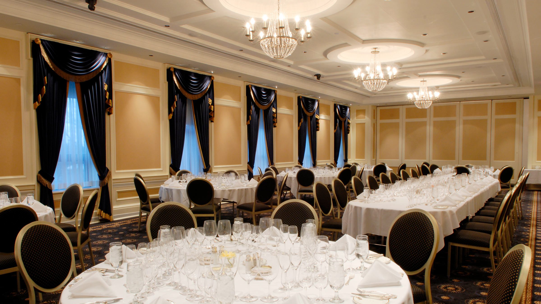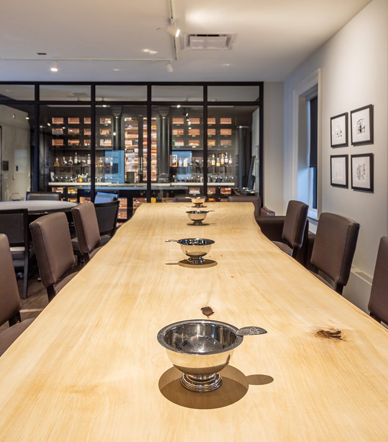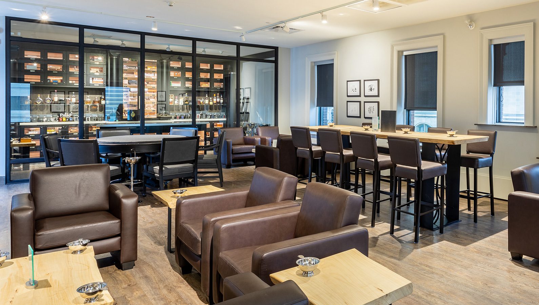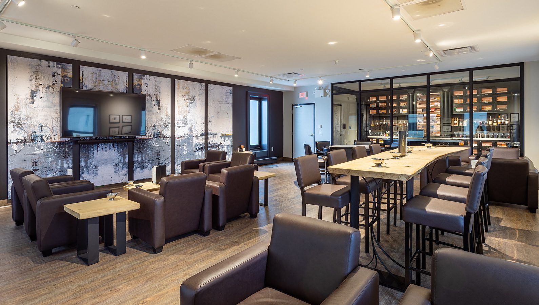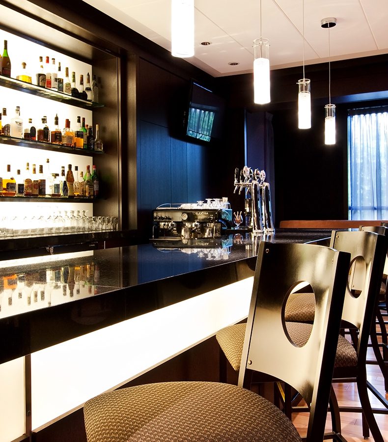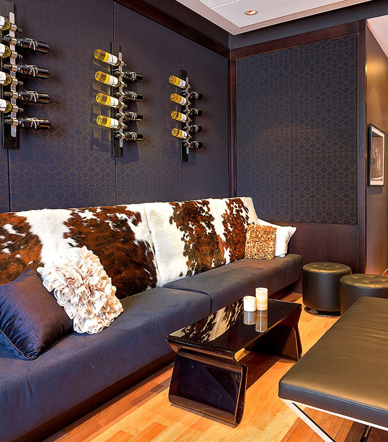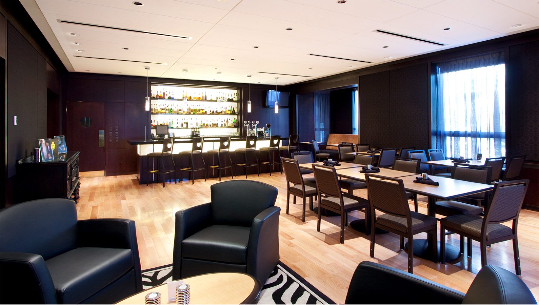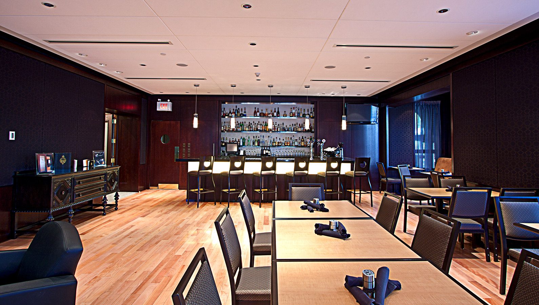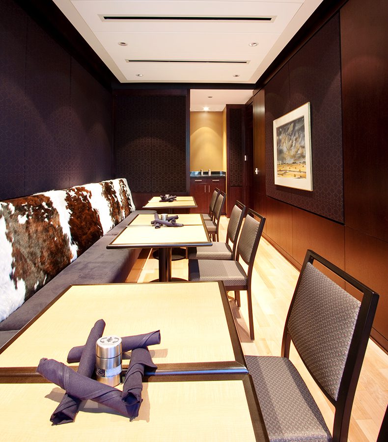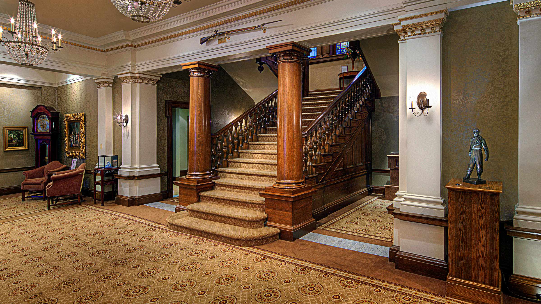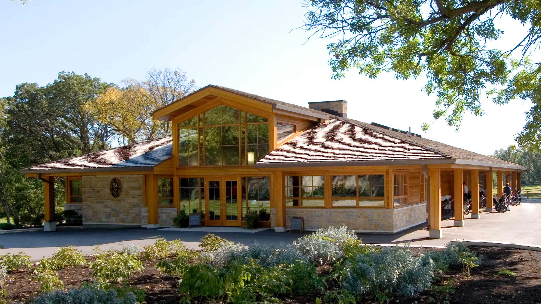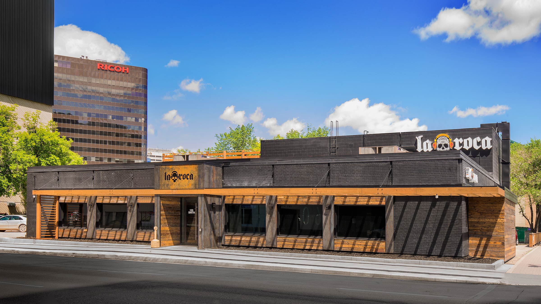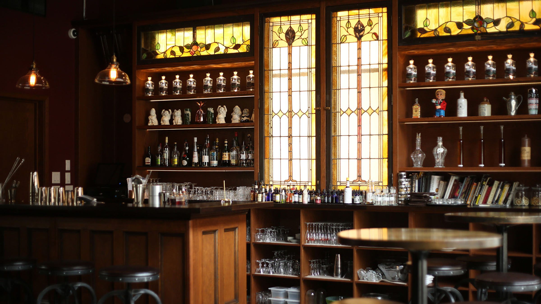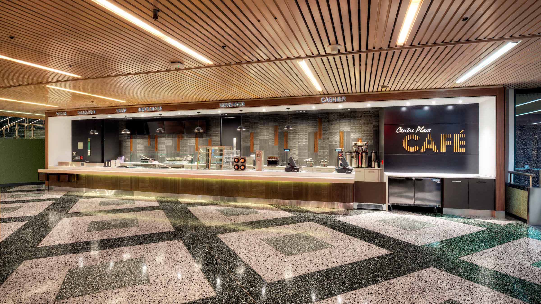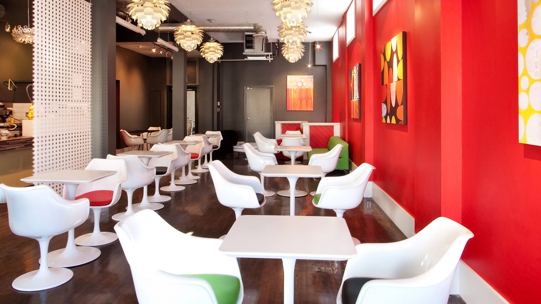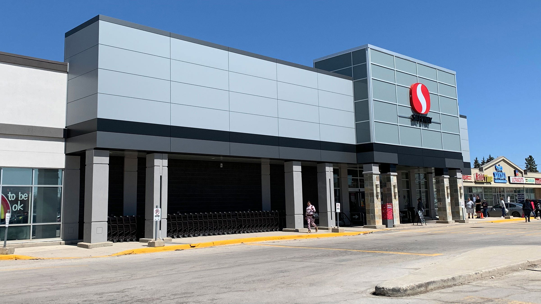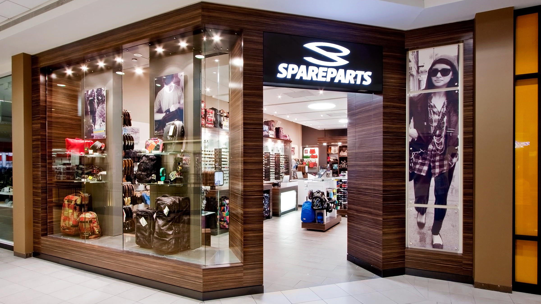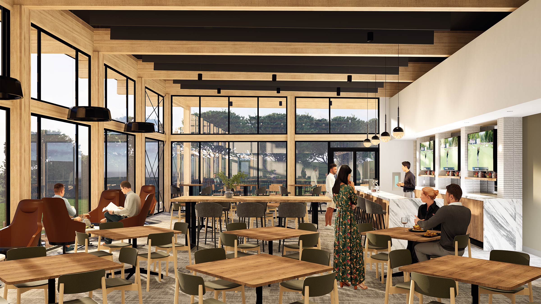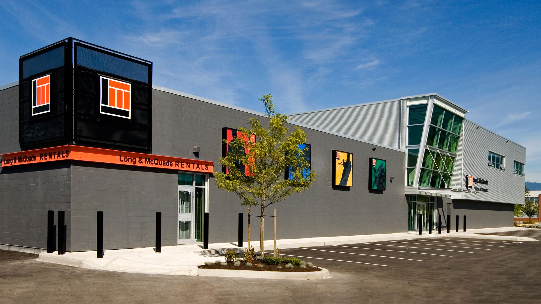Manitoba Club
Winnipeg, Manitoba
As the first incorporated private club in Western Canada, Manitoba Club wanted to rejuvenate the facility it had been operating out of for over 100 years to maintain its renowned status and attract new members. ESP developed and carried out a multi-phased Master Plan to reflect the client’s vision of outfitting the premier club for tomorrow’s business, social and personal functions while maintaining its rich, traditional charm.
Phase 1 was marked by significant building updates, including adding energy-efficient heating systems, an elevator and renovating the 30,000 sq. ft. second floor. The main banquet rooms stylize traditional design. Updated heavy drapery and rail and stile acoustic paneling elegantly frame the rooms and support optimal sound control. An operable wall system allows these spaces to open up to each other to present a grand formal ballroom, fit for accommodating hundreds of guests. An added commercial kitchen edges this area, along with beautifully restored pre-assembly social spaces, defined by crimson acoustic panels, oak wood and preserved stained-glass windows.
Phase 2 involved reintroducing the Gallery, main corridor and billiards room by refreshing finishes, upgrading the lighting and bringing original details into focus. The fireside lounge transforms into a New York-inspired bistro, offering a sophisticated aesthetic with a rustic flair. This inviting space calls for a relaxed dress code, which quickly became a hit among the Members.
A few years after, LM-ESP was engaged to introduce a cigar lounge on the third floor. Today, the firm continues to work closely with Manitoba Club to plan for its ongoing growth and success.
Completion date: 2007 to present
Size: 56,264 sq. ft.
Client: Manitoba Club
Programming:
Grand ballroom, banquet rooms, pre-assembly spaces, commercial kitchens, entrance corridor/lobby, washrooms, bistro and bar, Billiards room, Gallery, Cigar Lounge, code upgrades, life safety, enlarged exit corridors, stairwell addition, elevator addition and sprinkler system.
Services:
Architecture: LM Architectural Group
Interior Design: Environmental Space Planning
Completion date: 2007 to present
Size: 56,264 sq. ft.
Client: Manitoba Club
Programming:
Grand ballroom, banquet rooms, pre-assembly spaces, commercial kitchens, entrance corridor/lobby, washrooms, bistro and bar, Billiards room, Gallery, Cigar Lounge, code upgrades, life safety, enlarged exit corridors, stairwell addition, elevator addition and sprinkler system.
Services:
Architecture: LM Architectural Group
Interior Design: Environmental Space Planning
“Without the professional and experienced team at LM-ESP we wouldn’t have been able to create such a cohesive restoration of a 118-year-old clubhouse facility. Not to mention, the ongoing facility improvements that cater to the needs of today’s contemporary club member are critical. Our dreaming combined with LM-ESP’s ability to transition ideas to actual has contributed to many of this organization’s present and future successes.”
– Graham Davis, General Manager, Manitoba Club
Related Projects

