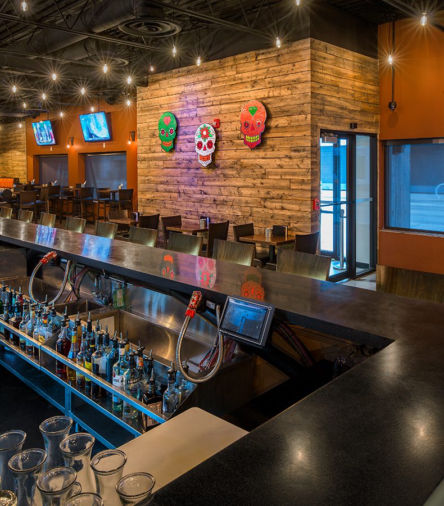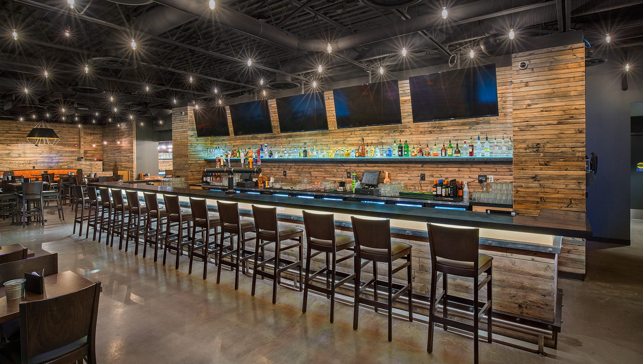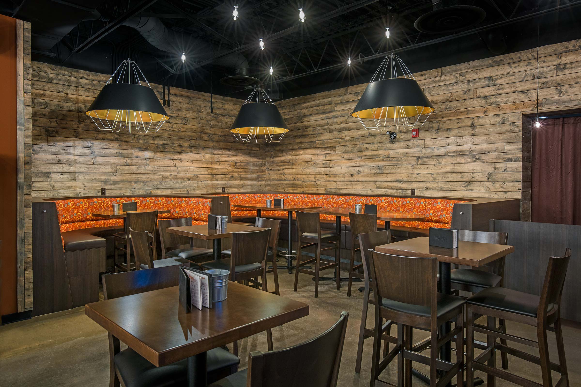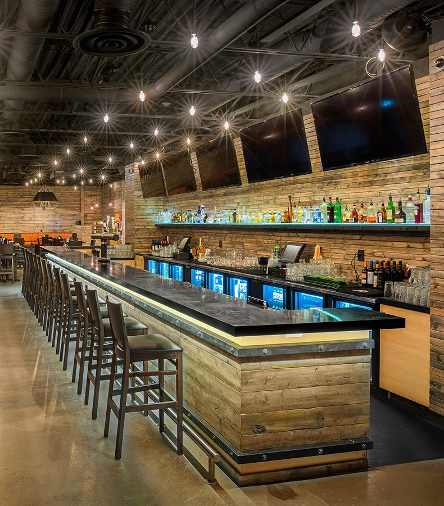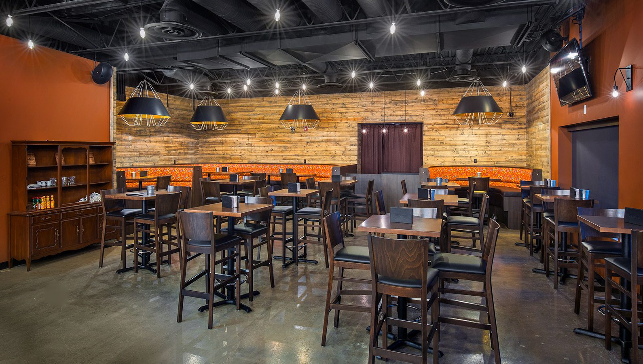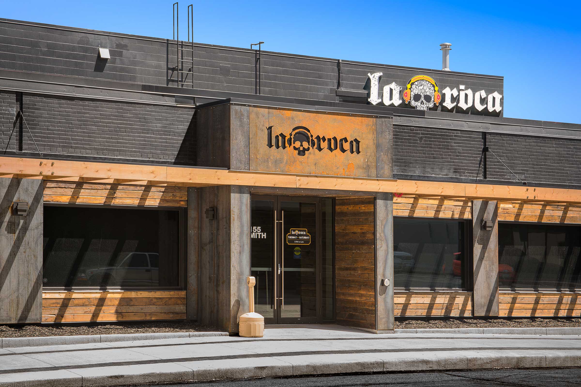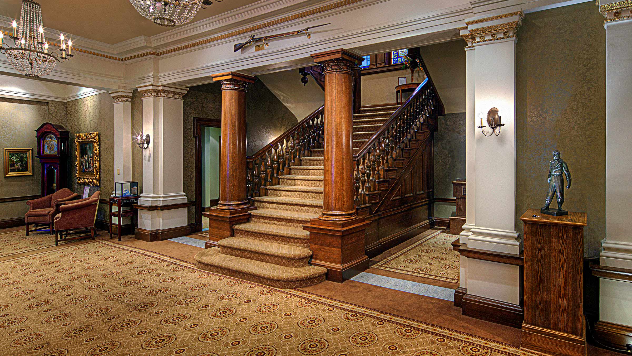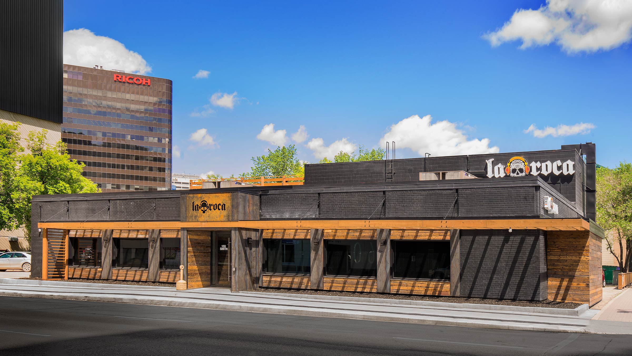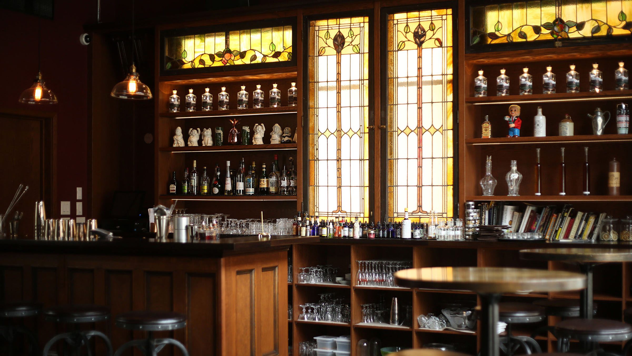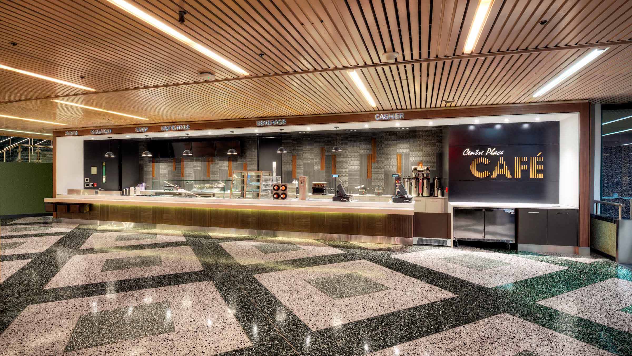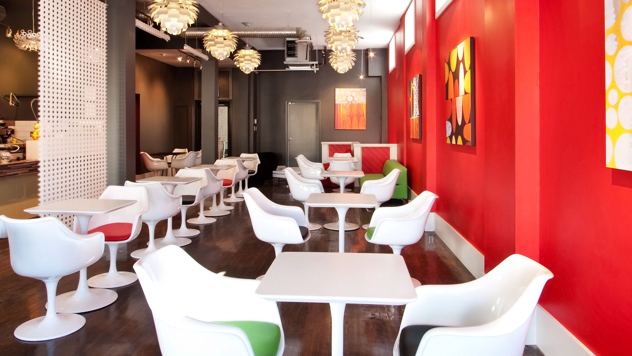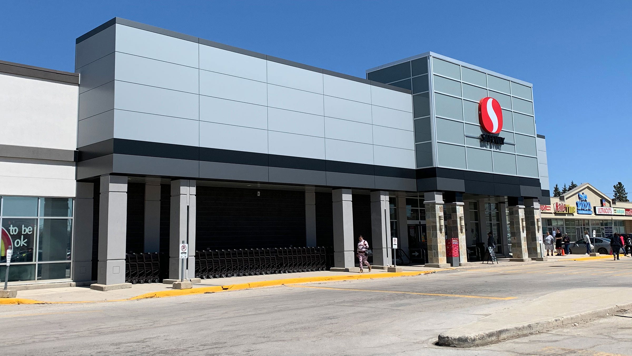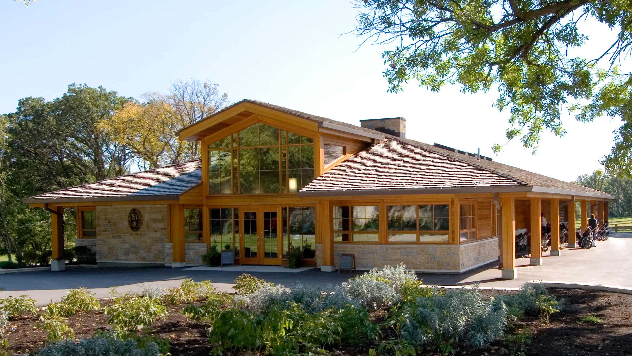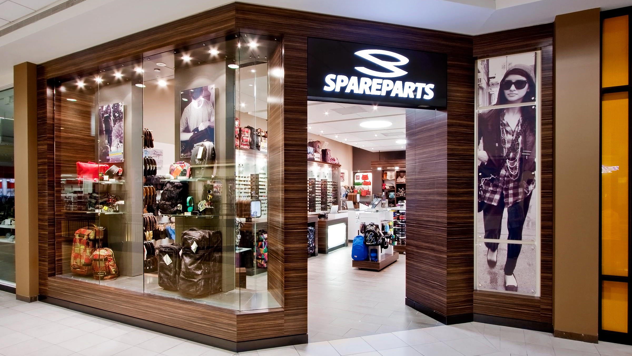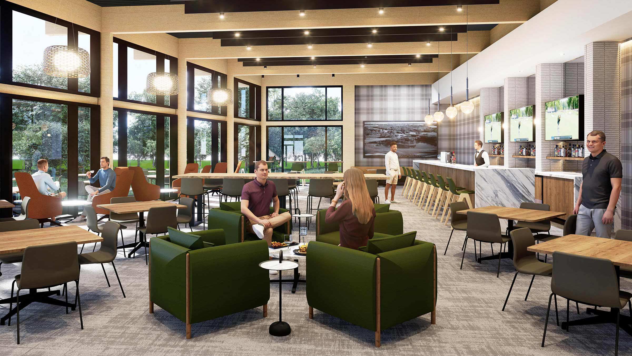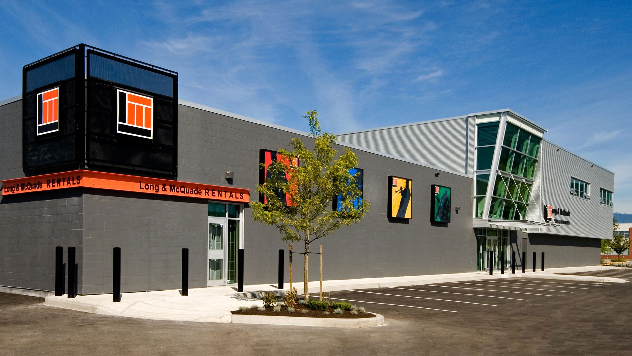La Roca
Winnipeg, Manitoba
Ambiance is everything at this Mexican-inspired lounge and nightlife destination in Winnipeg’s downtown core. The design infuses a fresh perspective and reimagines the hub’s functionality through a structural addition, an exterior revamp, and by establishing a vibrant urban dining setting – both inside and out.
The addition opens up space for a 700-sq.-ft VIP room on the main floor and a 40-person rooftop patio above. An open air, wood canopy lines the front façade framing added large windows, contrasting the black-painted exterior that redefines the facility from the curb. Above the entrance, La Roca’s logo is cut into weathered steel – a material that adds character as it patinas and naturally gains a protective layer to hold up against Winnipeg’s harsh elements.
Inside, a long bar occupies the heart of the dining area surrounded by natural, reclaimed wood finishes and warm mood-lighting. From artwork to wallpaper, several interior details depict skulls, nodding to an important aspect of Mexican culture and the brand’s logo. Extending into a 120-person ground floor patio, flexible furnishings rearrange to accommodate different-sized parties or live music, nestled beneath rope lights illuminating the space at night.
Opening in 2016, La Roca became a hotspot for summer outings with two patios to enjoy and gained a distinguished year-round presence, matching the energetic vibe of one of the busiest blocks in the city.
Completion date: 2016
Size: 6,000 sq. ft.
Client: La Roca
Awards:
Commerce Design Winnipeg, Grand Jury Prize Award
Programming:
VIP room addition, rooftop patio, ground floor patio, exterior canopy, entrance vestibule, two interior bars, dining rooms, kitchen facilities, staff areas, washrooms
Services:
Architecture: LM Architectural Group
Interior Design: Environmental Space Planning
Photographer:
Gerry Kopelow
Completion date: 2016
Size: 6,000 sq. ft.
Client: La Roca
Awards:
Commerce Design Winnipeg, Grand Jury Prize Award
Programming:
VIP room addition, rooftop patio, ground floor patio, exterior canopy, entrance vestibule, two interior bars, dining rooms, kitchen facilities, staff areas, washrooms
Services:
Architecture: LM Architectural Group
Interior Design: Environmental Space Planning
Photographer:
Gerry Kopelow
Related Projects

