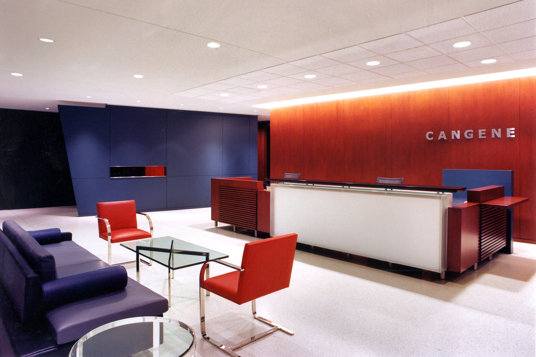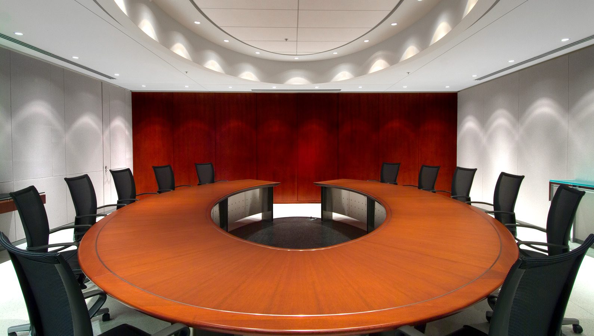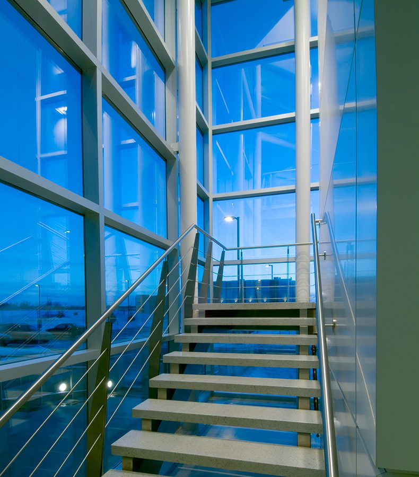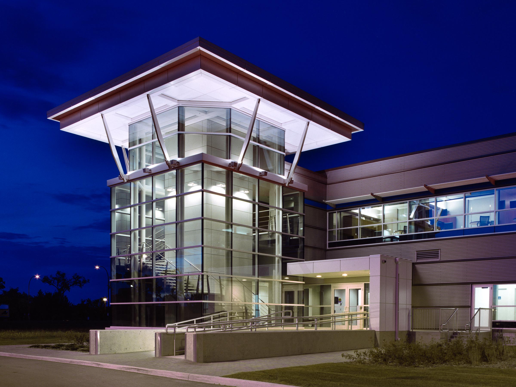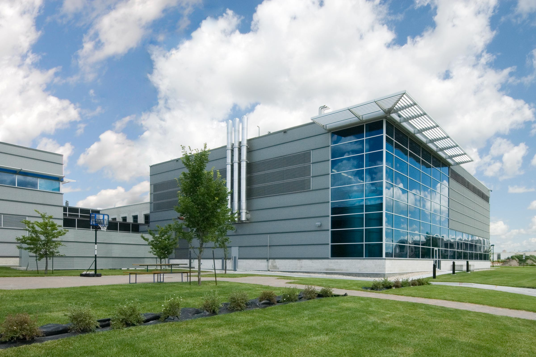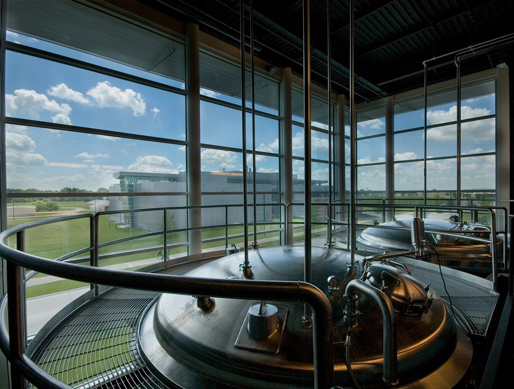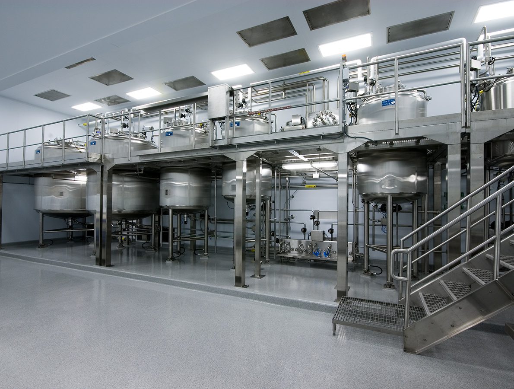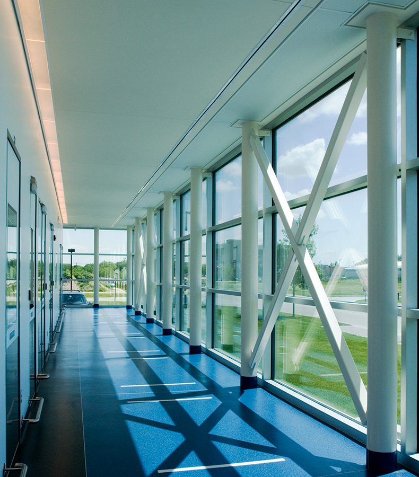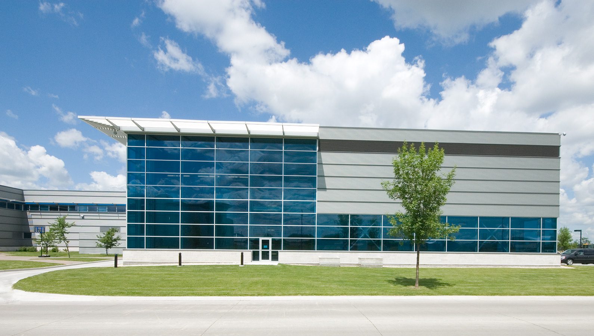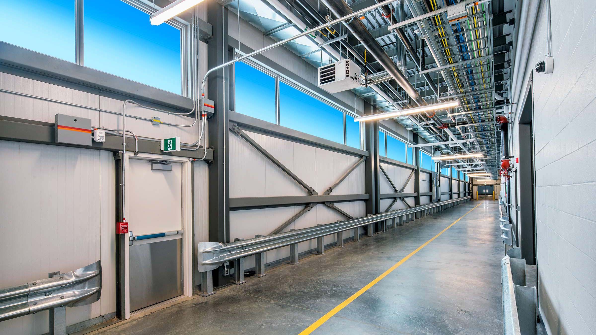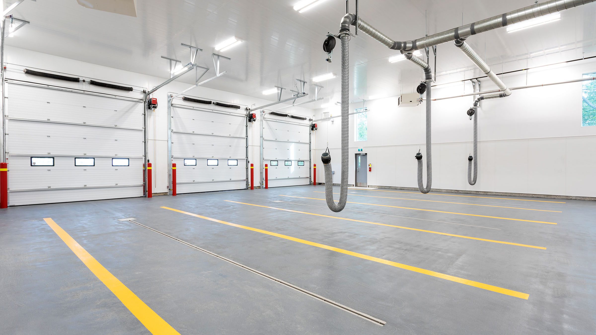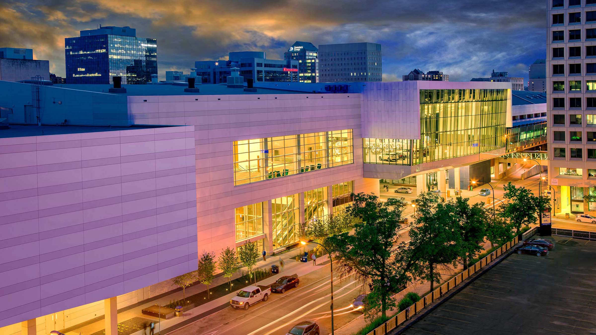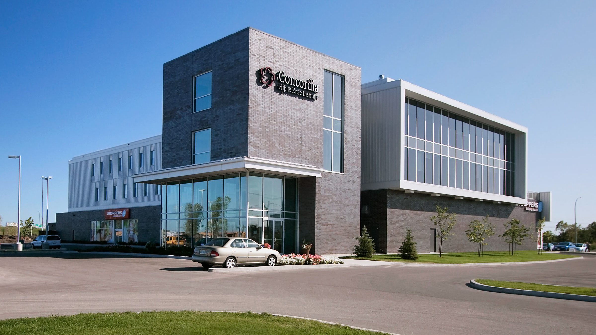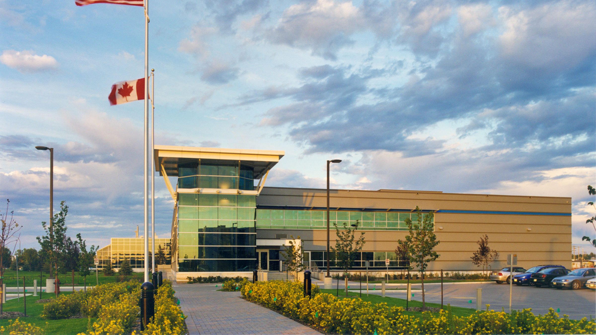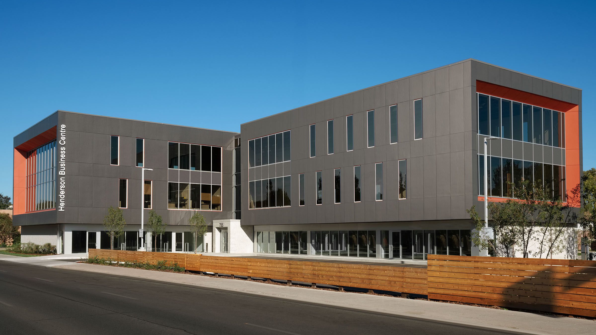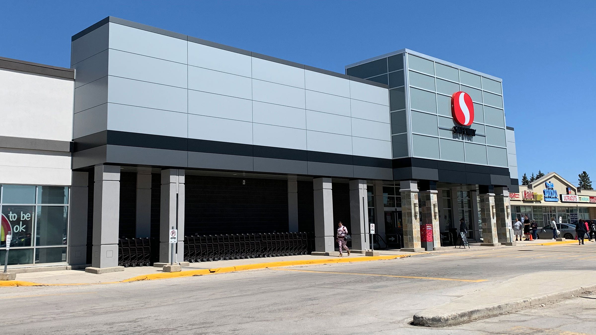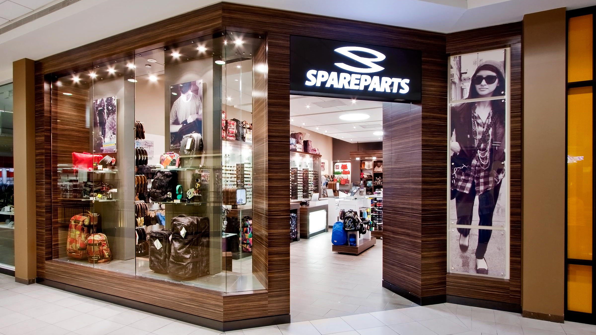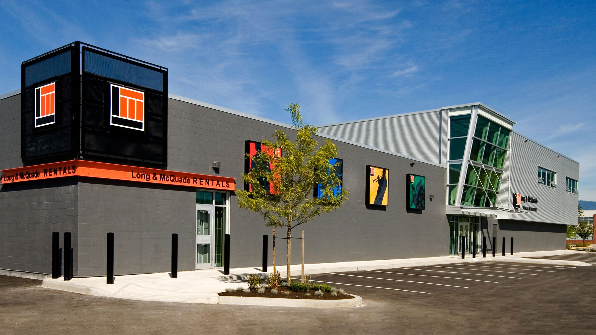Emergent BioSolutions Research and Manufacturing Facility
Winnipeg, Manitoba
One of the first high-tech buildings developed for the University of Manitoba Smartpark, Emergent BioSolutions’ Winnipeg facility is designed to foster advanced research and manufacturing of therapeutics, biodefense and vaccines to protect against critical global health threats.
This multi-phased expansion began in 2003 with the original owners Cangene Corporation, who were later acquired by Emergent BioSolutions in 2014. Since the acquisition, we have continued to work with Emergent BioSolutions on a series of lab renovations and fit-ups to address the company’s continual need for innovation and adaptability in the face of technological change and evolving public health challenges.
Starting with a master plan, we worked closely with the Client through an intensive participatory process to ensure the design meets the complex technical needs of their team while satisfying a rigid set of regulatory requirements. Given the nature of change within the biopharmaceutical industry, the expansion was designed as a modular kit of parts that can be quickly adapted and expanded upon over time.
Developed over three distinct phases, the project began with a reorganization of the main facility and addition of a large glazed-entrance canopy designed to prevent outside contamination while creating a sophisticated architectural expression. The second floor was repurposed into award-winning executive offices featuring glass-fronted workspaces adorned with intricate wood panelling and lab-inspired materials to strengthen its brand identity.
In 2006, a major 42,000 sq. ft. annex was added to the complex, connected by an elevated walkway. Featuring three major production clean-room suites, 34,000 sq. ft. of service and support space, and two massive 60,000 litre distilled water tanks encased in glass as a public-facing showpiece, the addition takes on a unique architectural form directly connected to the important work occurring inside.
Completion date: Phases 1-3 completed in 2006, ongoing retrofits
Size: 159,300 sq. ft.
Client: Emergent BioSolutions
Programming:
Labs, corporate office interiors, support space, entrance/elevator addition, manufacturing facilities, building additions
Services:
Architecture: LM Architectural Group
Interior Design: Environmental Space Planning
Completion date: Phases 1-3 completed in 2006, ongoing retrofits
Size: 159,300 sq. ft.
Client: Emergent BioSolutions
Programming:
Labs, corporate office interiors, support space, entrance/elevator addition, manufacturing facilities, building additions
Services:
Architecture: LM Architectural Group
Interior Design: Environmental Space Planning
Related Projects

