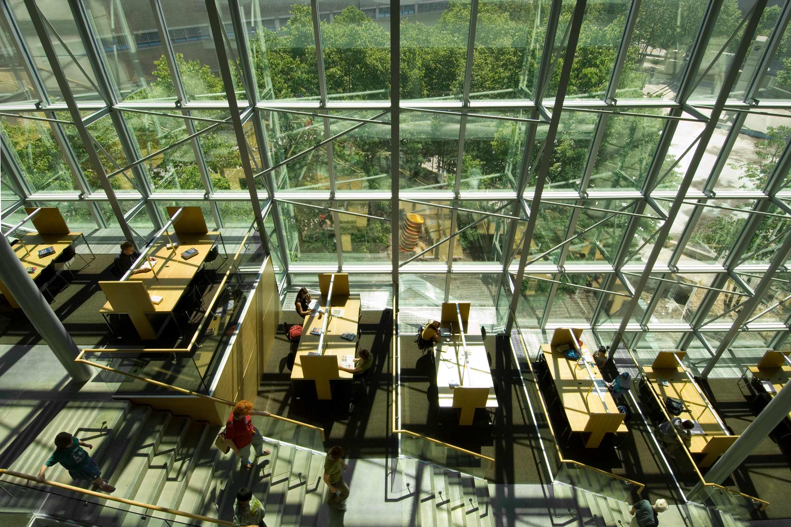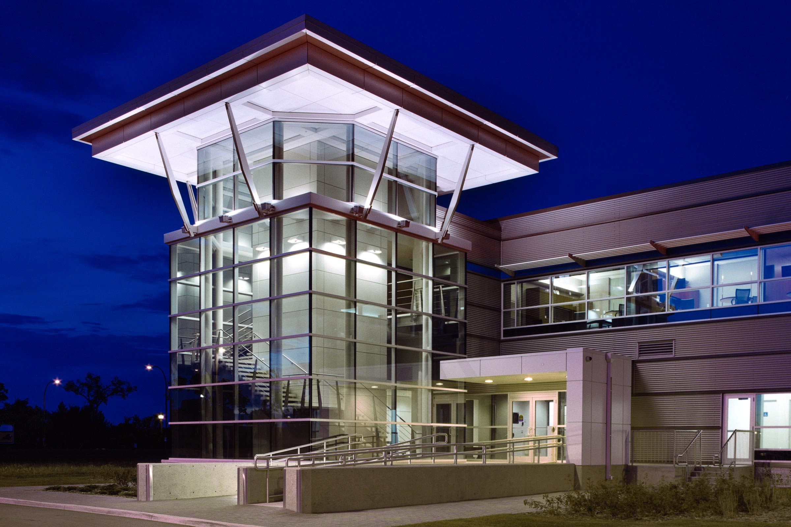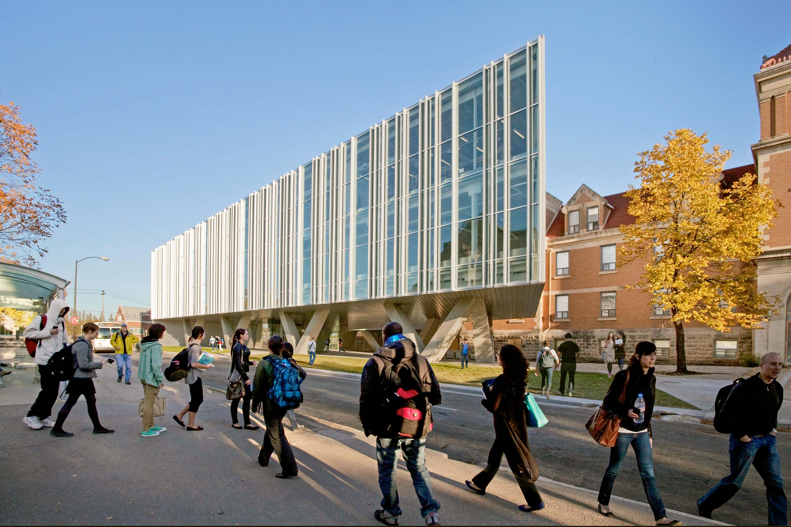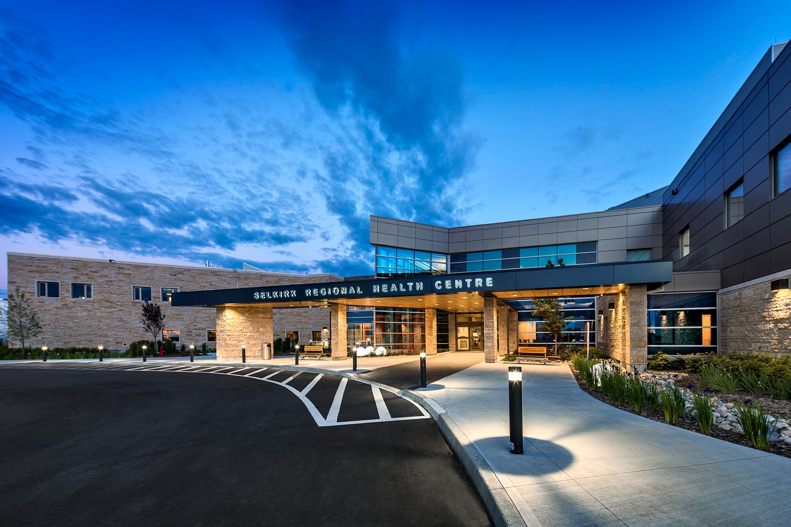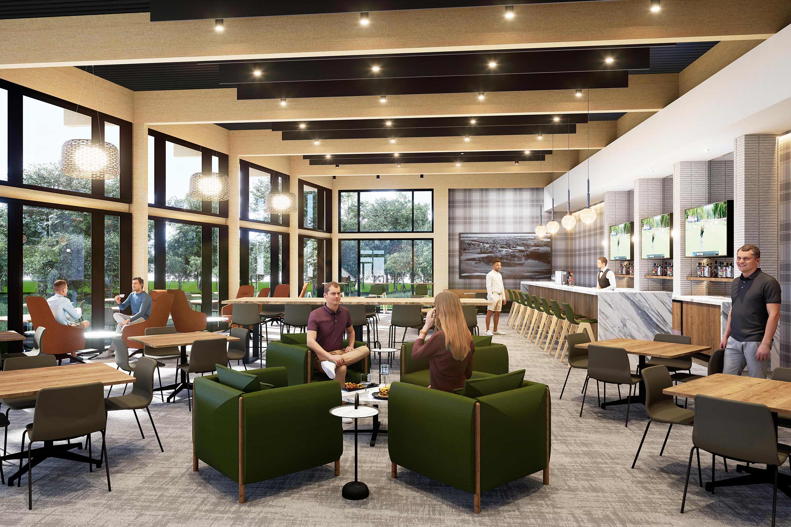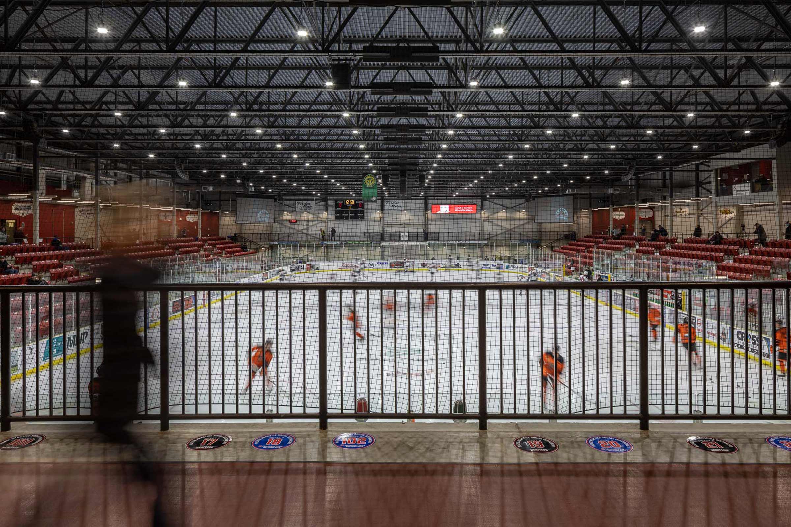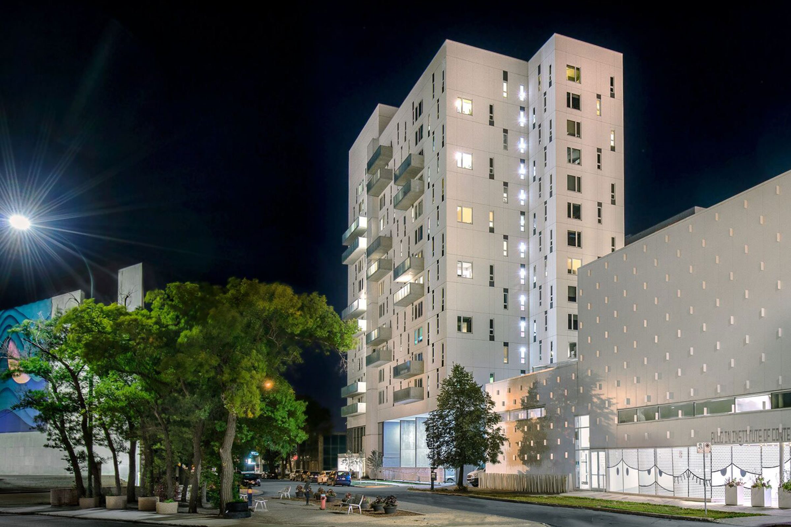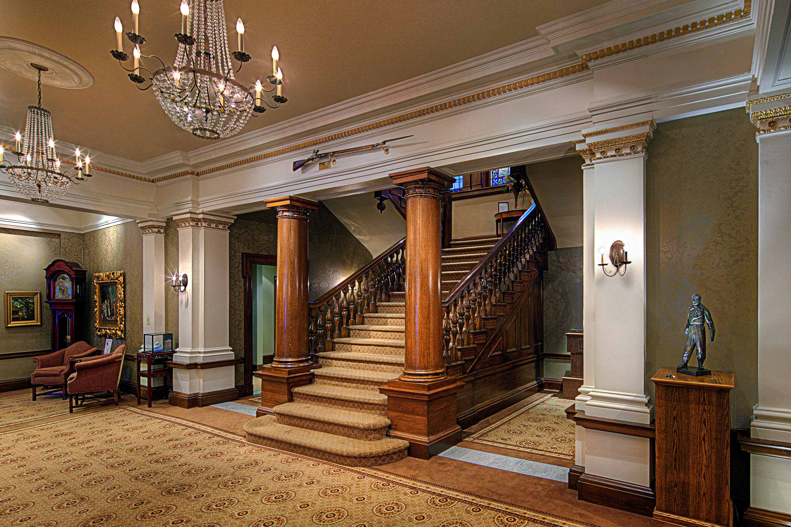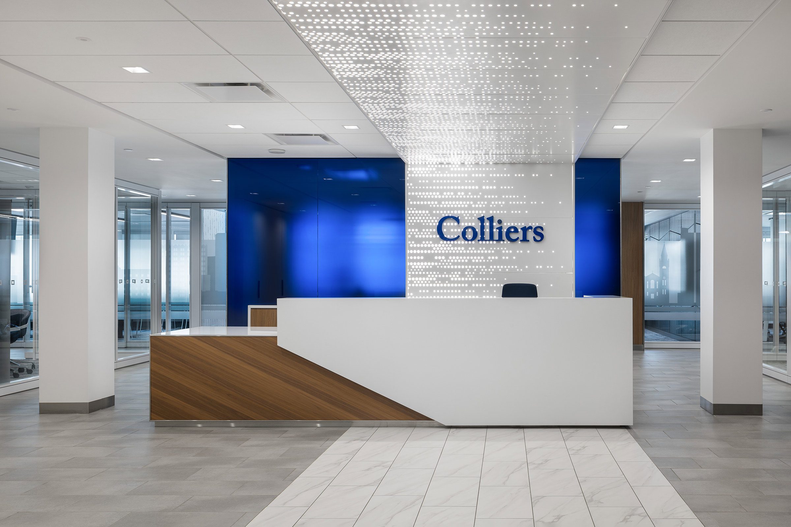A Legacy Rooted in Community
It Begins With a Vision
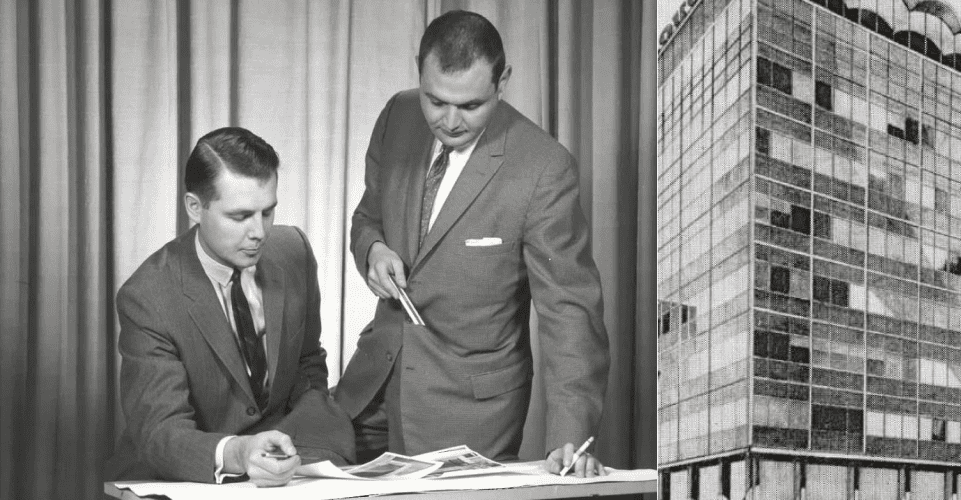

1956
The firm secures an eight-storey addition to the iconic Marlborough Hotel, incorporating the latest in building technologies. It opens in 1960 to much fanfare with modern air-conditioned suites, adjacent eight-storey parkade and a double-height Skyview Ballroom on the top floor.
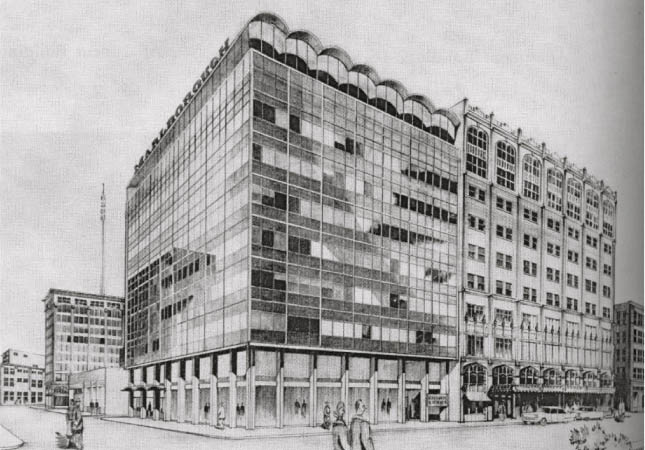


Marlborough Hotel. Photo: RAIC Journal, Vol 32, No. 10
1956
The firm secures an eight-storey addition to the iconic Marlborough Hotel, incorporating the latest in building technologies. It opens in 1960 to much fanfare with modern air-conditioned suites, adjacent eight-storey parkade and a double-height Skyview Ballroom on the top floor.



Marlborough Hotel. Photo: RAIC Journal, Vol 32, No. 10
1958
The designs of École Taché and Warren School earn honourable mentions for Massey Medals – prestigious awards that recognize architectural excellence in Canada.
1959
The Manitoba Medical Services Building on Empress Street marks the firm’s first major commercial project, which remains a vibrant work hub to this day as the home of Manitoba Blue Cross.
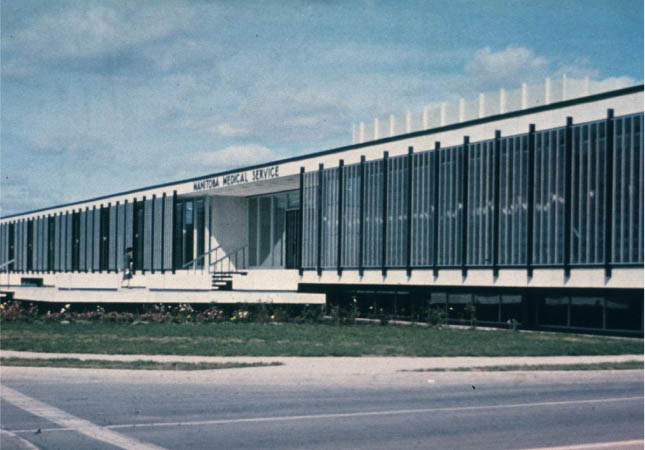

Manitoba Medical Services Building
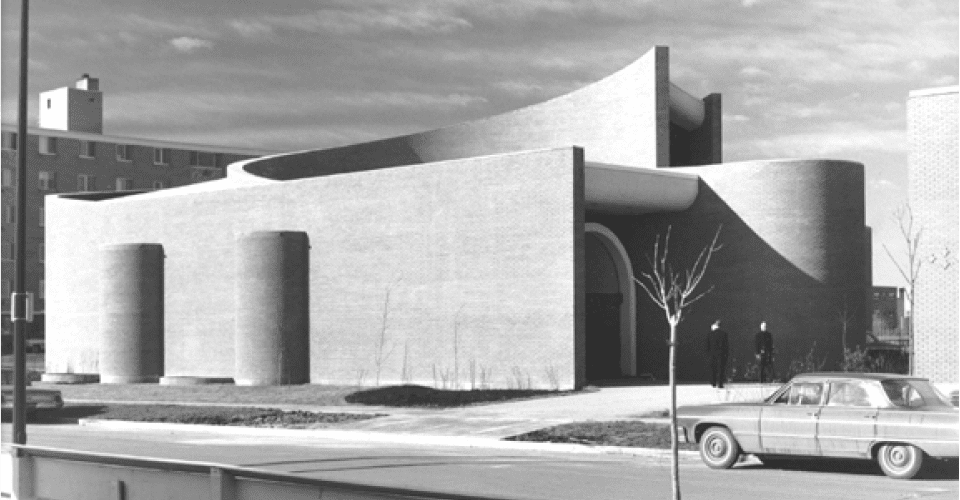

Building on a Strong Foundation
1961
Libling Michener and Associates become the first Winnipeg-based architecture firm to earn Massey Medals of Excellence for the designs of Executive House, Chapel St. Louis Le Roi and Winnipeg Hydro Substation No.21. Executive House becomes one of the first Winnipeg structures built overtop ground-level parking and is lauded as an excellent example of elegant design on a small site.
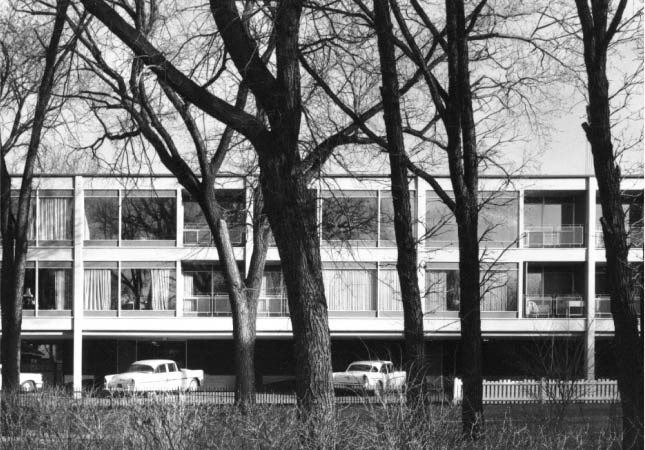


Executive House
1964
The cutting-edge design of St. Paul’s High School — organized around an interior courtyard and access to natural light — earns a Massey Gold Medal.
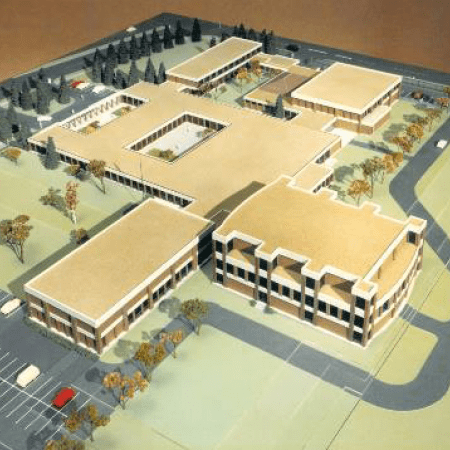


St. Paul’s High School
1968
After designing the Manitoba Teachers’ Society’s first building, the firm gains a loyal client and is brought on to design their next, much larger home on Portage Avenue. McMaster House earns a MAA Award of Excellence, becomes a revered example of brutalist architecture in Winnipeg and remains home to the Society to this day.
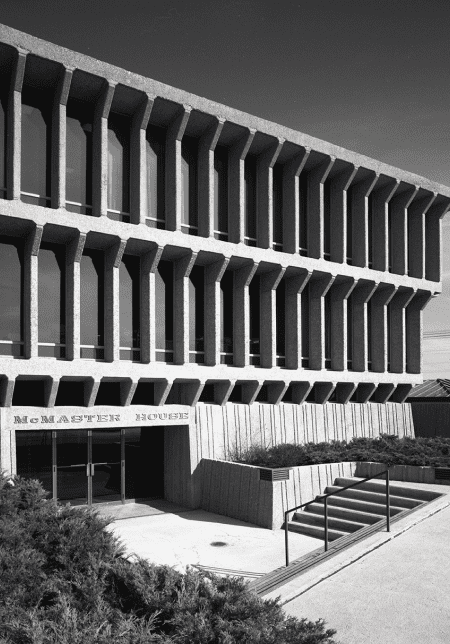


McMaster House
1961
Libling Michener and Associates become the first Winnipeg-based architecture firm to earn Massey Medals of Excellence for the designs of Executive House, Chapel St. Louis Le Roi and Winnipeg Hydro Substation No.21. Executive House becomes one of the first Winnipeg structures built overtop ground-level parking and is lauded as an excellent example of elegant design on a small site.



Executive House
1962
An eight-storey complex in River Heights called Grosvenor House marks the tallest building in Canada designed with pre-cast concrete and receives a Canadian Housing Design Award.
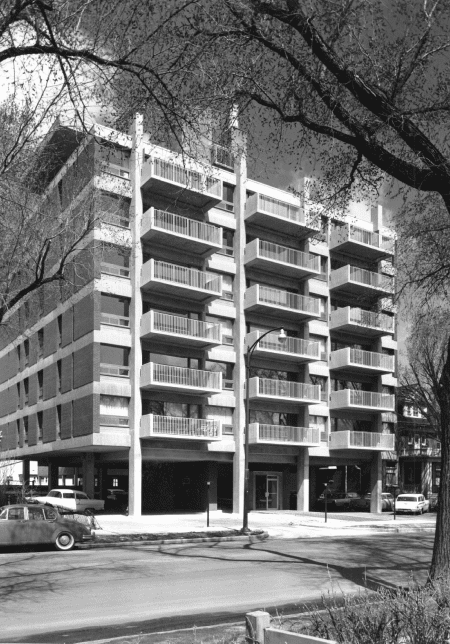

Grosvenor House
1964
The cutting-edge design of St. Paul’s High School — organized around an interior courtyard and access to natural light — earns a Massey Gold Medal.



St. Paul’s High School
1966
St. John Brebeuf Church is celebrated by Canadian Architect for its modernist design that evokes a sense of oneness in a contemplative setting.
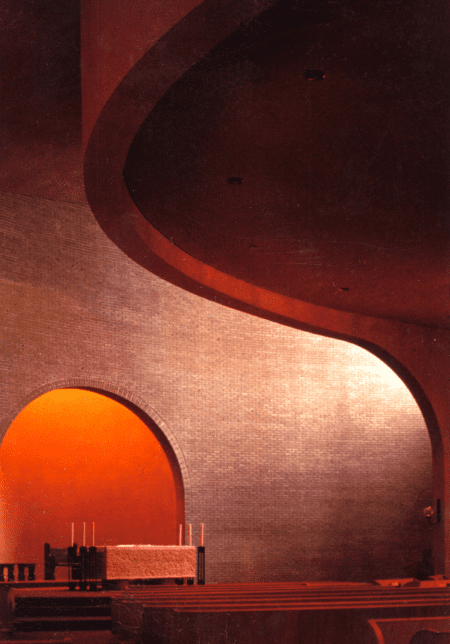

St. John Brebeuf Church
1968
After designing the Manitoba Teachers’ Society’s first building, the firm gains a loyal client and is brought on to design their next, much larger home on Portage Avenue. McMaster House earns a MAA Award of Excellence, becomes a revered example of brutalist architecture in Winnipeg and remains home to the Society to this day.



McMaster House
The Evolution of Design
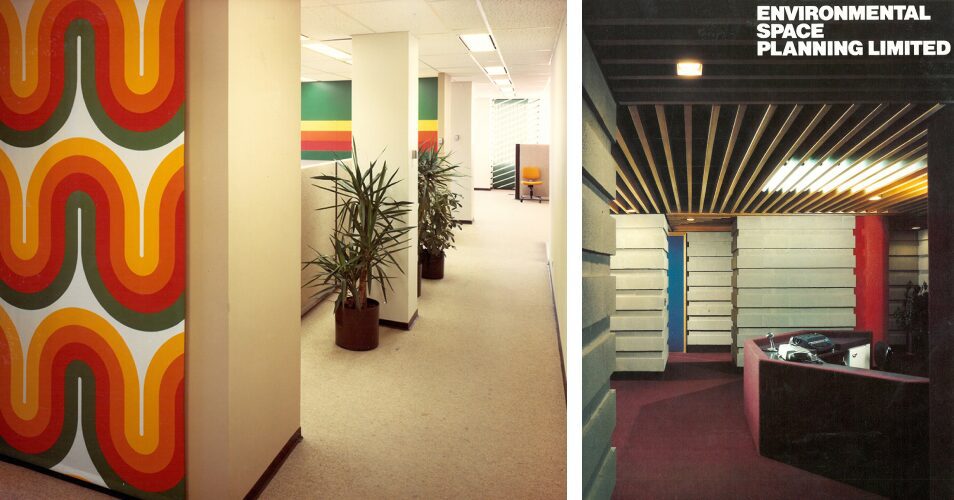

1971
Victoria General Hospital, the firm’s first major healthcare hub opens to the public with a bright, uplifting interior. This project sparks an ongoing 50-year partnership to modernize healthcare amenities and expand facilities over time.
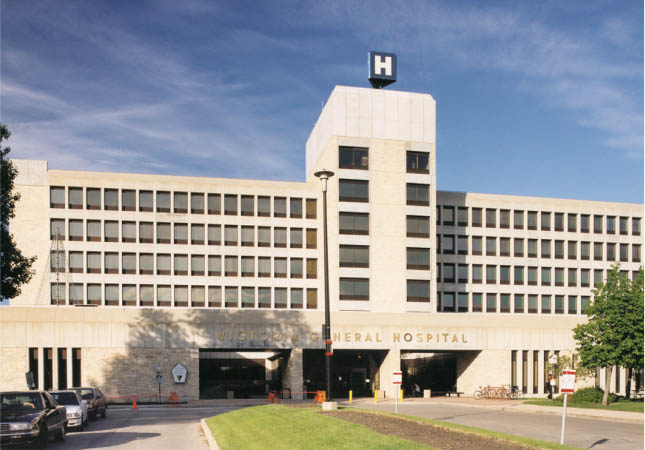


Victoria General Hospital
1972
Construction begins on Lakeview Square – a key development in downtown Winnipeg that includes the Holiday Inn, two residential towers, commercial buildings and reserved green space.
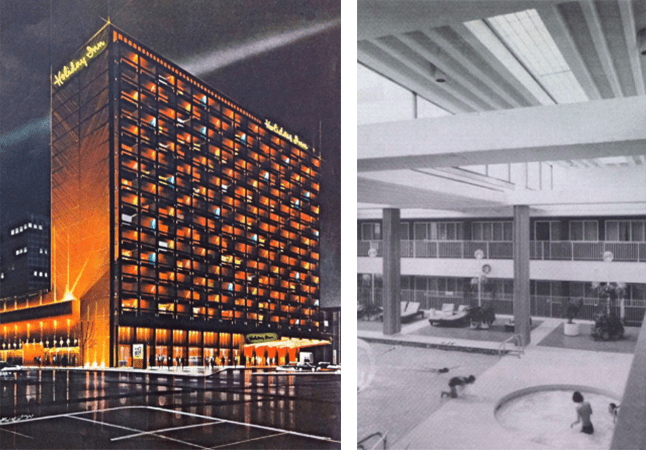


1975
The Winnipeg Convention Centre opens, designed by the LM Architectural Group in consortium with Number TEN Architectural Group. It marks the first events hub to be so closely integrated into a city’s downtown core in Canada.
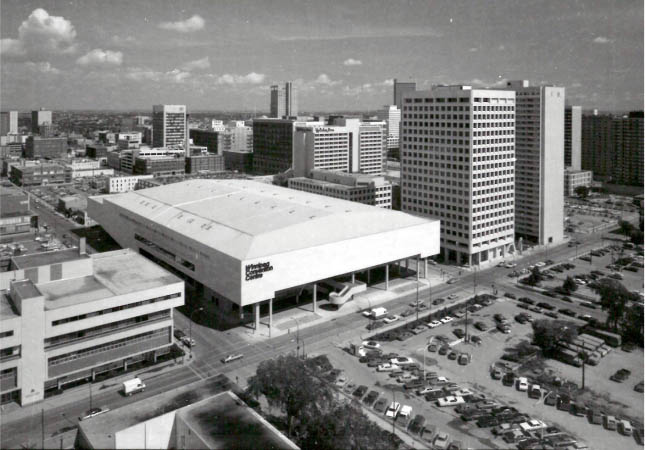


Winnipeg Convention Centre
1970
Several student/faculty buildings help define today’s Red River College Polytechnic at its Notre Dame Campus, including the “Tower,” exterior plaza and underground networks. The same year, Sturgeon Heights Regional Secondary School opens as a major vocational and academic high school in Winnipeg.
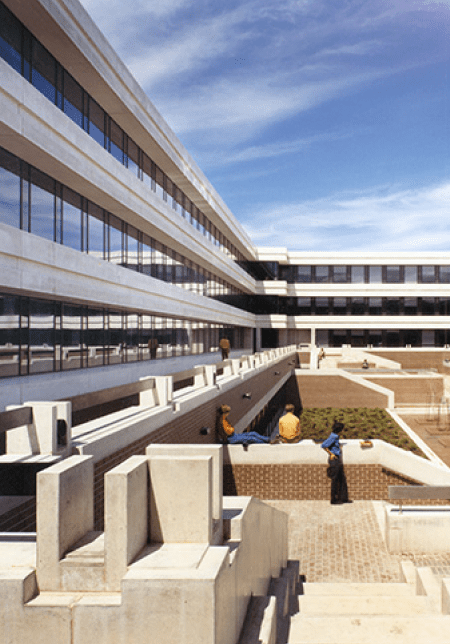

Red River College
1971
Victoria General Hospital, the firm’s first major healthcare hub opens to the public with a bright, uplifting interior. This project sparks an ongoing 50-year partnership to modernize healthcare amenities and expand facilities over time.



Victoria General Hospital
1972
Construction begins on Lakeview Square – a key development in downtown Winnipeg that includes the Holiday Inn, two residential towers, commercial buildings and reserved green space.



Holiday Inn, Downtown Winnipeg
1973
Following the retirement of Gerald Libling, the firm changes its name to The LM Architectural Group.


1975
The Winnipeg Convention Centre opens, designed by the LM Architectural Group in consortium with Number TEN Architectural Group. It marks the first events hub to be so closely integrated into a city’s downtown core in Canada.



Winnipeg Convention Centre
1977
Rupertsland Square (444 St. Mary Ave.) expands the footprint of downtown Winnipeg with a 17-storey office tower, two storey podium and six storey parkade. Designed in collaboration with Number TEN Architectural Group and originally the home of Inter City Gas, it remains a fixture in the city’s core today.
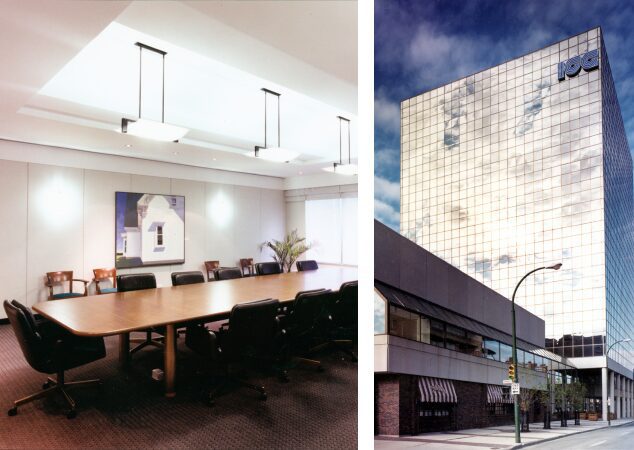

Rupertsland Square
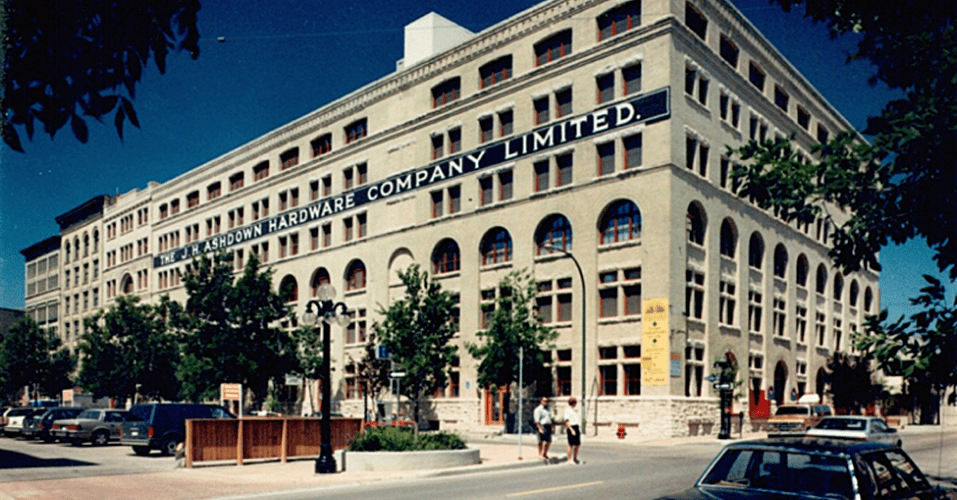

History in the Making
1983
The CFB Air Command Building opens along Ness Avenue as a state of the art headquarters facility with a strong focus on security and energy conservation.
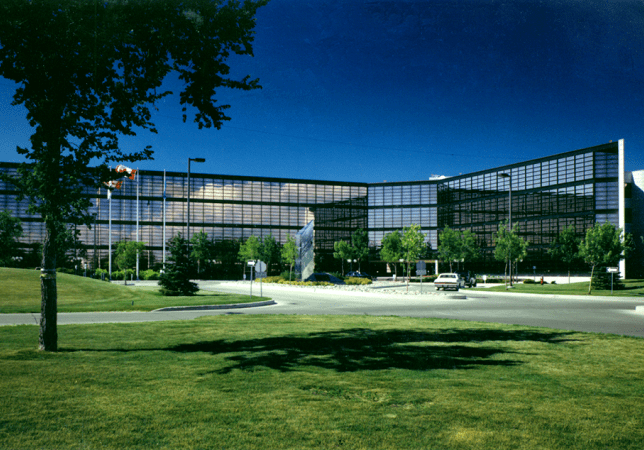

CFB Air Command Building
1985
Major projects such as the Dauphin General Hospital Redevelopment and Pine Falls Hospital deepen the firm’s knowledge and experience in healthcare design.
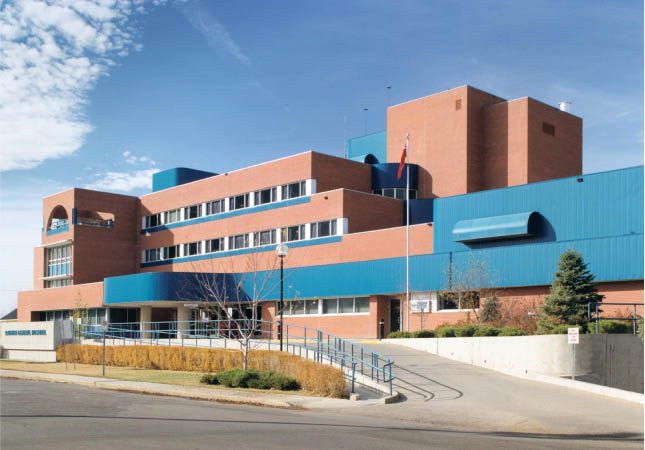


Dauphin General Hospital Redevelopment
1988
Ashdown Warehouse becomes one of Winnipeg’s first commercial to residential building conversions and the first in the Exchange District. The groundbreaking renovation is recognized with a Heritage Preservation Award.
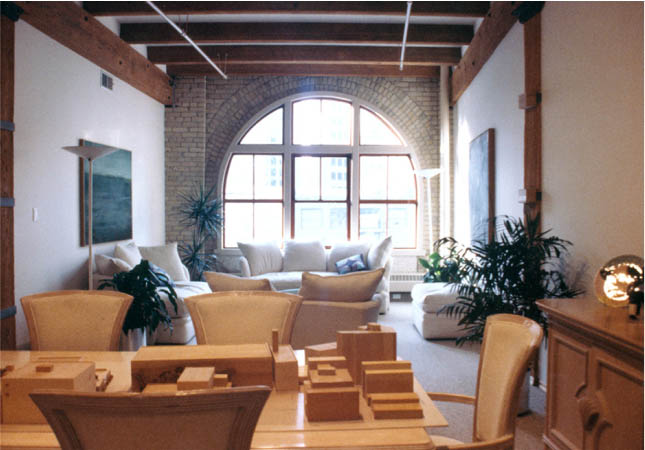


Ashdown Warehouse
1983
The CFB Air Command Building opens along Ness Avenue as a state of the art headquarters facility with a strong focus on security and energy conservation.
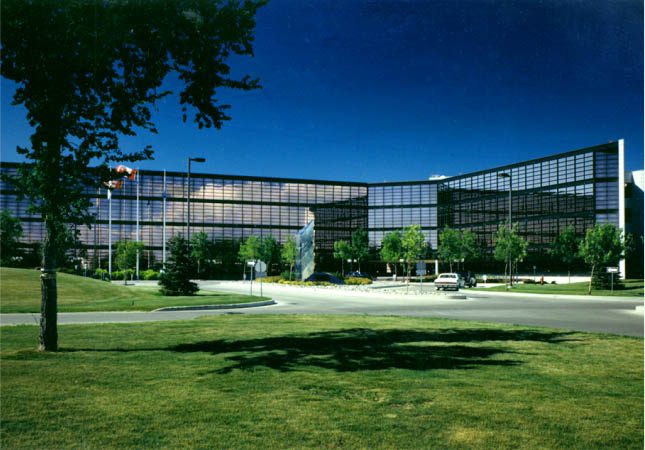

CFB Air Command Building
1984
The firm completes wide-ranging design services for Bank of Montreal branch locations across the prairies over several years, including carrying out interior renovations at the iconic Portage and Main location in Winnipeg.
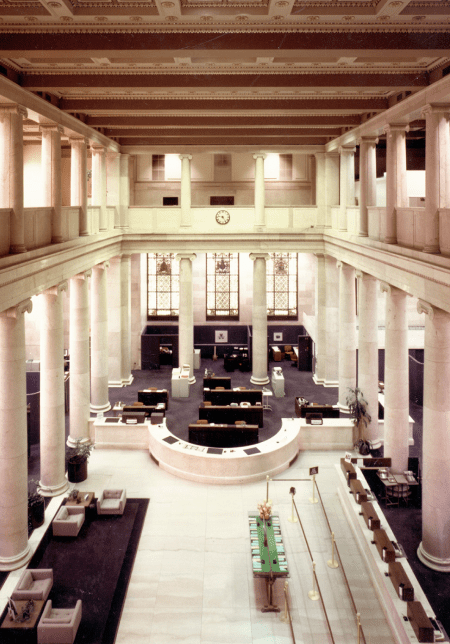

Bank of Montreal, Portage and Main
1985
Major projects such as the Dauphin General Hospital Redevelopment and Pine Falls Hospital deepen the firm’s knowledge and experience in healthcare design.



Dauphin General Hospital Redevelopment
1987
The firm designs the Morden Research Centre in collaboration with Smith Carter. Consisting of greenhouses, labs, offices and interior courtyards, the modern facility creates new opportunities in agriculture and horticulture research in the prairies.
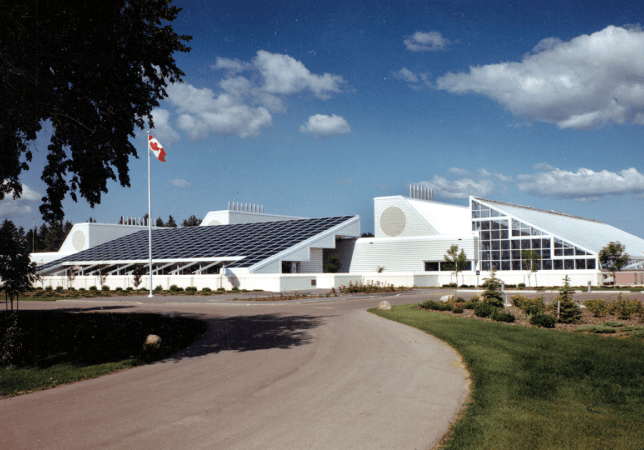

Morden Research Centre
1988
Ashdown Warehouse becomes one of Winnipeg’s first commercial to residential building conversions and the first in the Exchange District. The groundbreaking renovation is recognized with a Heritage Preservation Award.



Ashdown Warehouse
Next Generation of Leadership
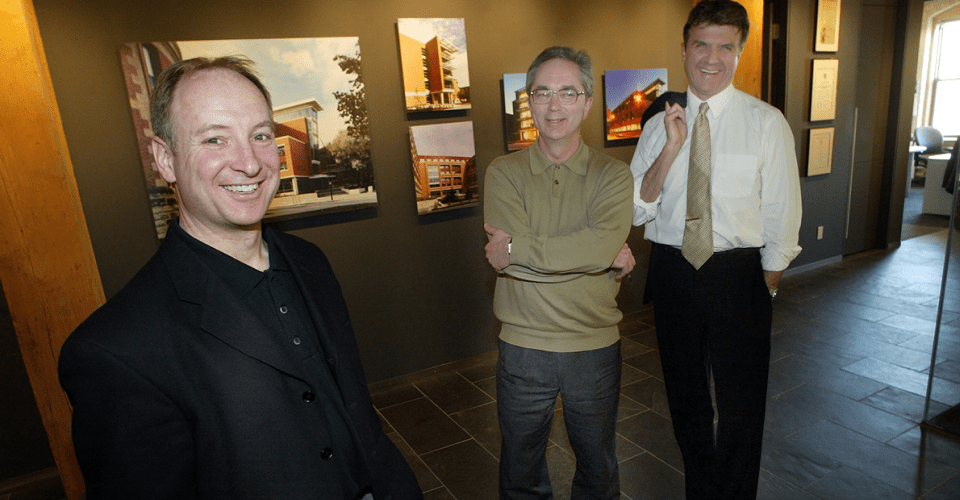

1992
Elephant and Castle opens its doors on the ground floor of downtown Winnipeg’s Holiday Inn. The project kicks off a 15-year partnership, leading to the completion of more than two dozen Elephant and Castle locations from San Francisco to Boston.
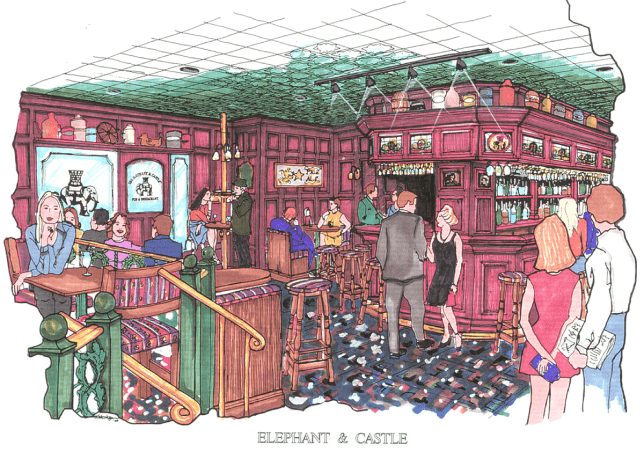

Elephant and Castle
1995
Parkland Recreation Complex opens in Dauphin. This multi- phased project includes curling rinks, hockey arenas and Manitoba’s first indoor wave pool, creating a springboard for the firm’s recreational portfolio to take off.
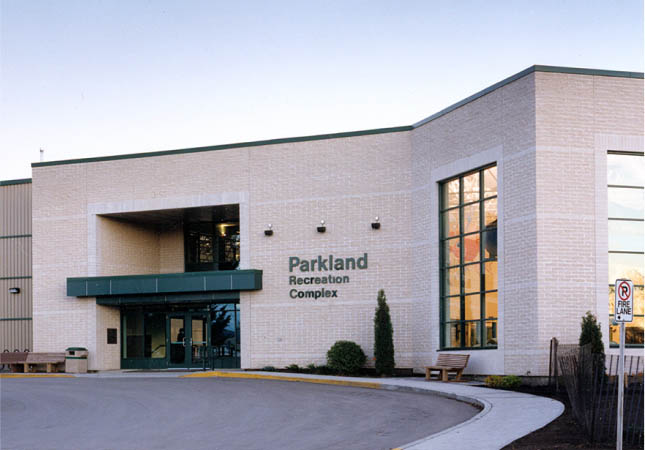


Parkland Recreation Complex
1998
A contract with Safeway Canada evolves into designing new stores, distribution hubs and retrofitting Safeway locations across the country. This relationship is still thriving today, following the acquisition of Safeway by Sobeys in 2013.
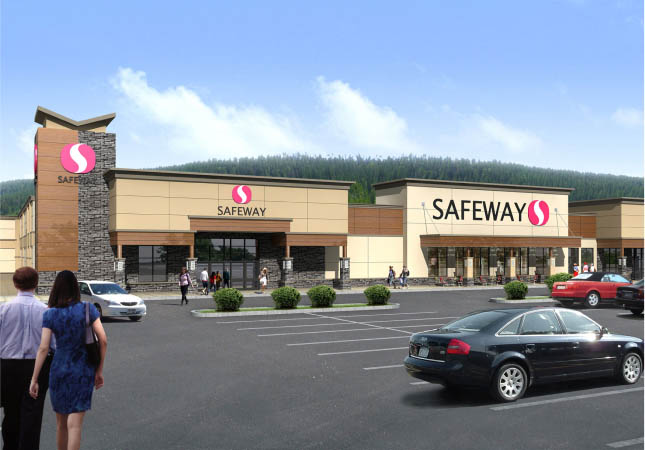


Aspen Landing Safeway, Calgary
1992
Elephant and Castle opens its doors on the ground floor of downtown Winnipeg’s Holiday Inn. The project kicks off a 15-year partnership, leading to the completion of more than two dozen Elephant and Castle locations from San Francisco to Boston.
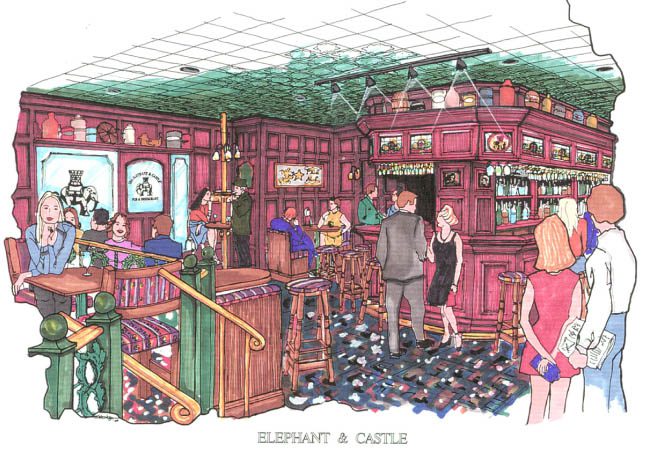

Elephant and Castle
1993
Boundary Trails Health Centre is a catalyst project that cements the firm’s reputation as a major player in Western Canadian healthcare design. Brandon Regional Health Centre, Humboldt Health Centre and Riverside Health Facilities follow soon after.
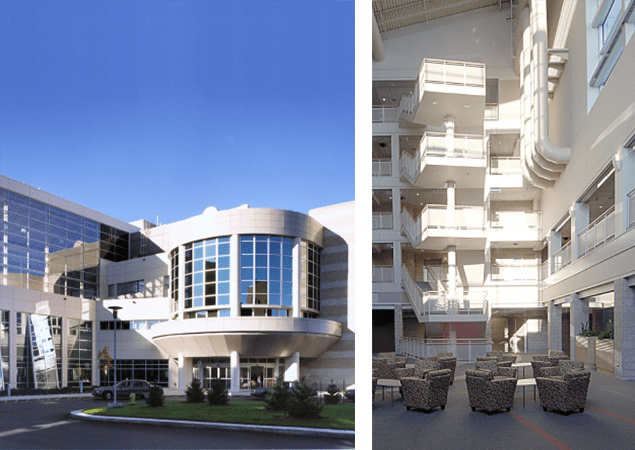

Brandon Regional Health Centre
1995
Parkland Recreation Complex opens in Dauphin. This multi- phased project includes curling rinks, hockey arenas and Manitoba’s first indoor wave pool, creating a springboard for the firm’s recreational portfolio to take off.



Parkland Recreation Complex
1997
ESP began renovating existing stores for Long and McQuade, which transformed into a decade-long partnership designing new stores across Canada, including a major distribution hub in Vancouver.
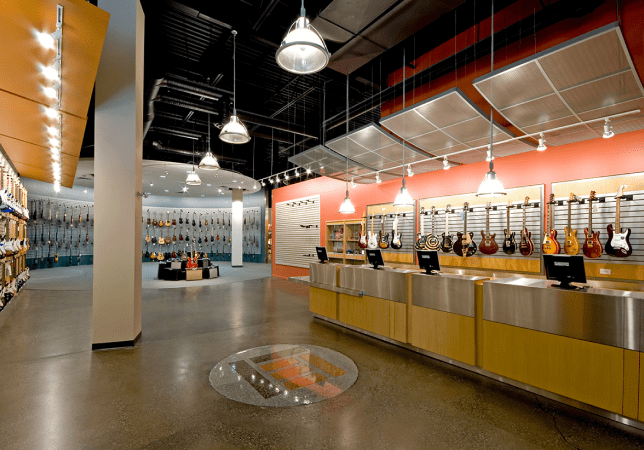

Long and McQuade, Vancouver
1998
A contract with Safeway Canada evolves into designing new stores, distribution hubs and retrofitting Safeway locations across the country. This relationship is still thriving today, following the acquisition of Safeway by Sobeys in 2013.



Aspen Landing Safeway, Calgary
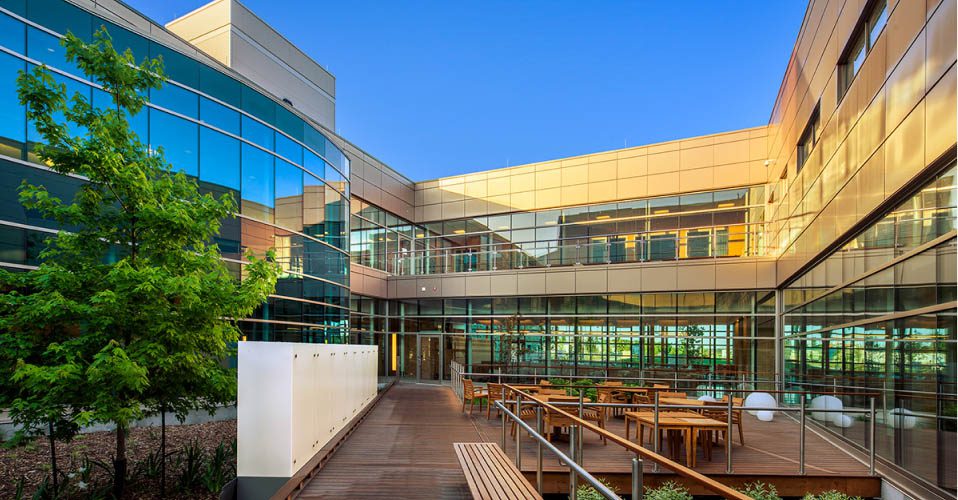

A New Era Defined
2003
A new state-of-the-art headquarters and lab for major biomedical research firm Cangene Corporation Ltd. is one of the first buildings to open at the University of Manitoba Smart Park. The multi-phased project captures a Prairie Design Award of Merit.
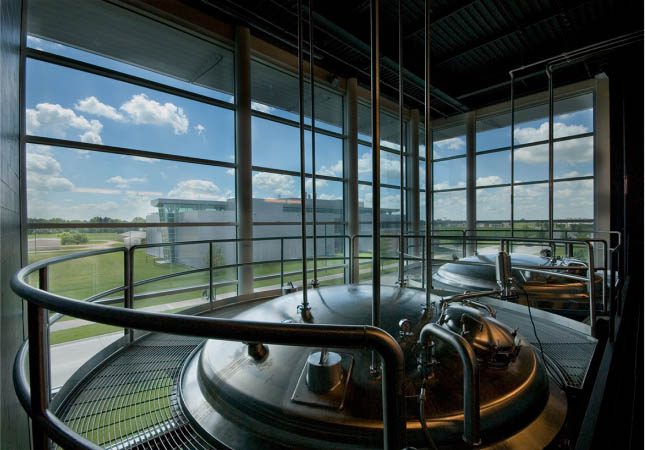


Cangene Corporation Ltd.
2005
Millennium Library opens as a major redevelopment of Winnipeg’s Centennial Library. Completed in Joint Venture with Patkau Architects, the project earns a full sweep of prestigious national design award.
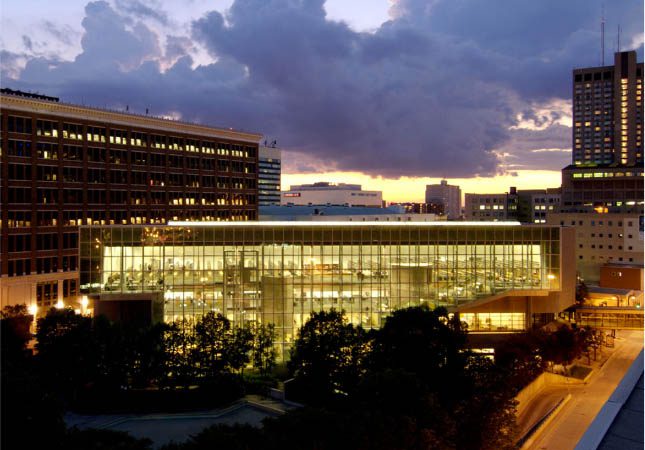


Millenium Library
2016
ARTlab opens as an influential arts complex at the University of Manitoba’s Fort Garry Campus. Designed in collaboration with Patkau Architects, the facility reaps national acclaim including a Governor General’s Award of Excellence.
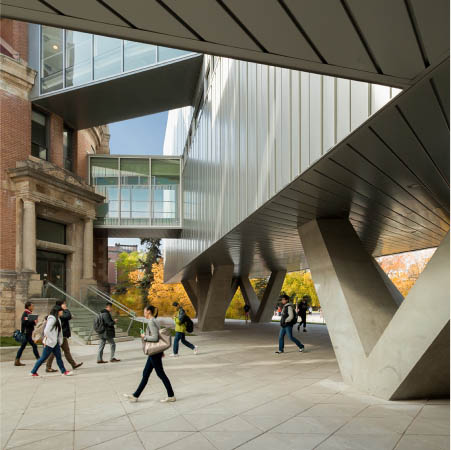


ARTlab
Also in 2016, the major renovation and expansion of RBC Convention Centre Winnipeg wraps up to ensue Winnipeg can offer a globally competitive event centre. The design was developed in joint venture with Number TEN Architectural Group and Seattle-based LMN Architects as Design Consultants.
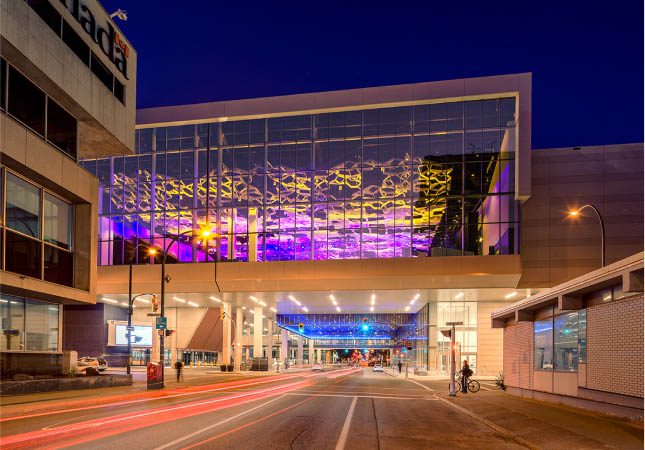


RBC Convention Centre
2003
A new state-of-the-art headquarters and lab for major biomedical research firm Cangene Corporation Ltd. is one of the first buildings to open at the University of Manitoba Smart Park. The multi-phased project captures a Prairie Design Award of Merit.



Cangene Corporation Ltd.
2004
Mike Isbister becomes the first Professional Interior Designer to join the partnership as the leader of Environmental Space Planning.
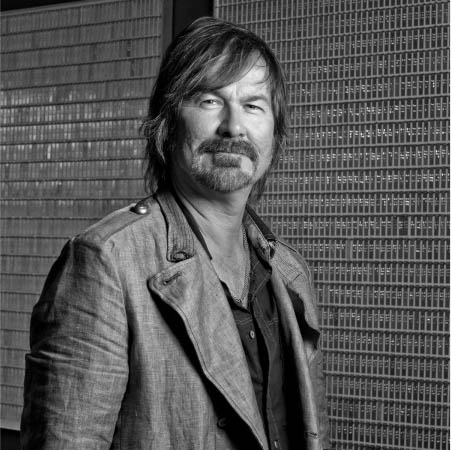

Mike Isbister
2005
Millennium Library opens as a major redevelopment of Winnipeg’s Centennial Library. Completed in Joint Venture with Patkau Architects, the project earns a full sweep of prestigious national design award.



Millenium Library
2009
Environmental Space Planning is part of the multi-firm design team behind the Manitoba Hydro Headquarters building in Winnipeg, recognized as one of the most energy efficient buildings in the world at the time.
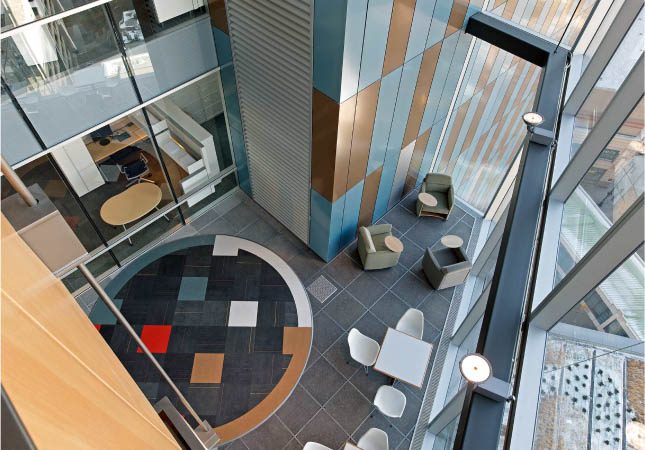

Manitoba Hydro Headquarters
2016
ARTlab opens as an influential arts complex at the University of Manitoba’s Fort Garry Campus. Designed in collaboration with Patkau Architects, the facility reaps national acclaim including a Governor General’s Award of Excellence.



ARTlab
Also in 2016, the major renovation and expansion of RBC Convention Centre Winnipeg wraps up to ensue Winnipeg can offer a globally competitive event centre. The design was developed in joint venture with Number TEN Architectural Group and Seattle-based LMN Architects as Design Consultants.



RBC Convention Centre
2017
Selkirk Regional Health Centre opens as an all-new medical facility in Manitoba. The building achieves LEED Gold with a focus on holistic wellbeing and modern medical amenities.
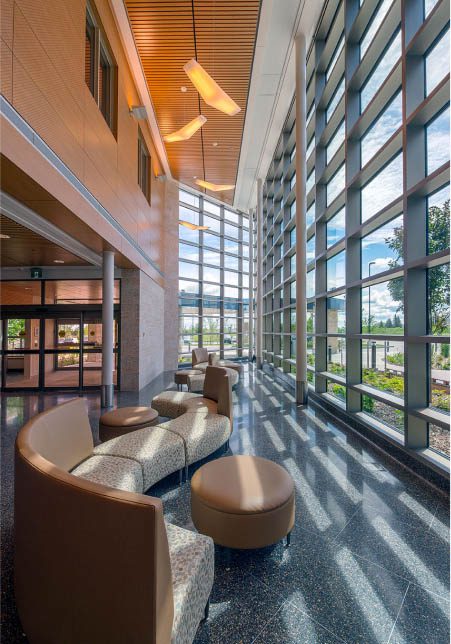

Selkirk Regional Health Centre


Today
Creating Spaces that Inspire
Our partnership consists of David Kressock, Mike Isbister, Shelly Slobodzian, Corey Greenham, Matthew Bowering and Jon Trenholm. As former partners, Terry Danelley serves as a senior advisor and Jim Orlikow retired from the firm in 2022. Together, with a diverse staffing compliment of architects, interior designers and building technologists, we are committed to thoughtful, high quality architecture and interior design that produces a lasting impact for the clients and communities we serve.
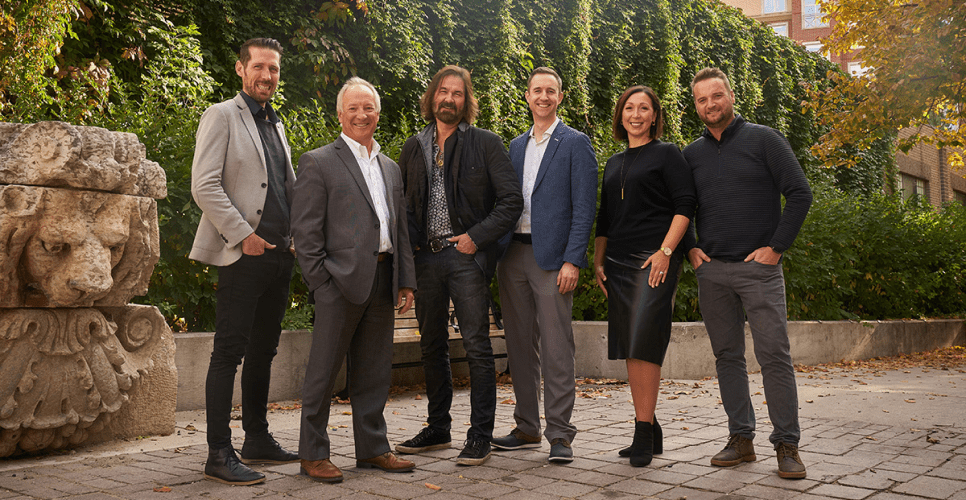

Explore our work

