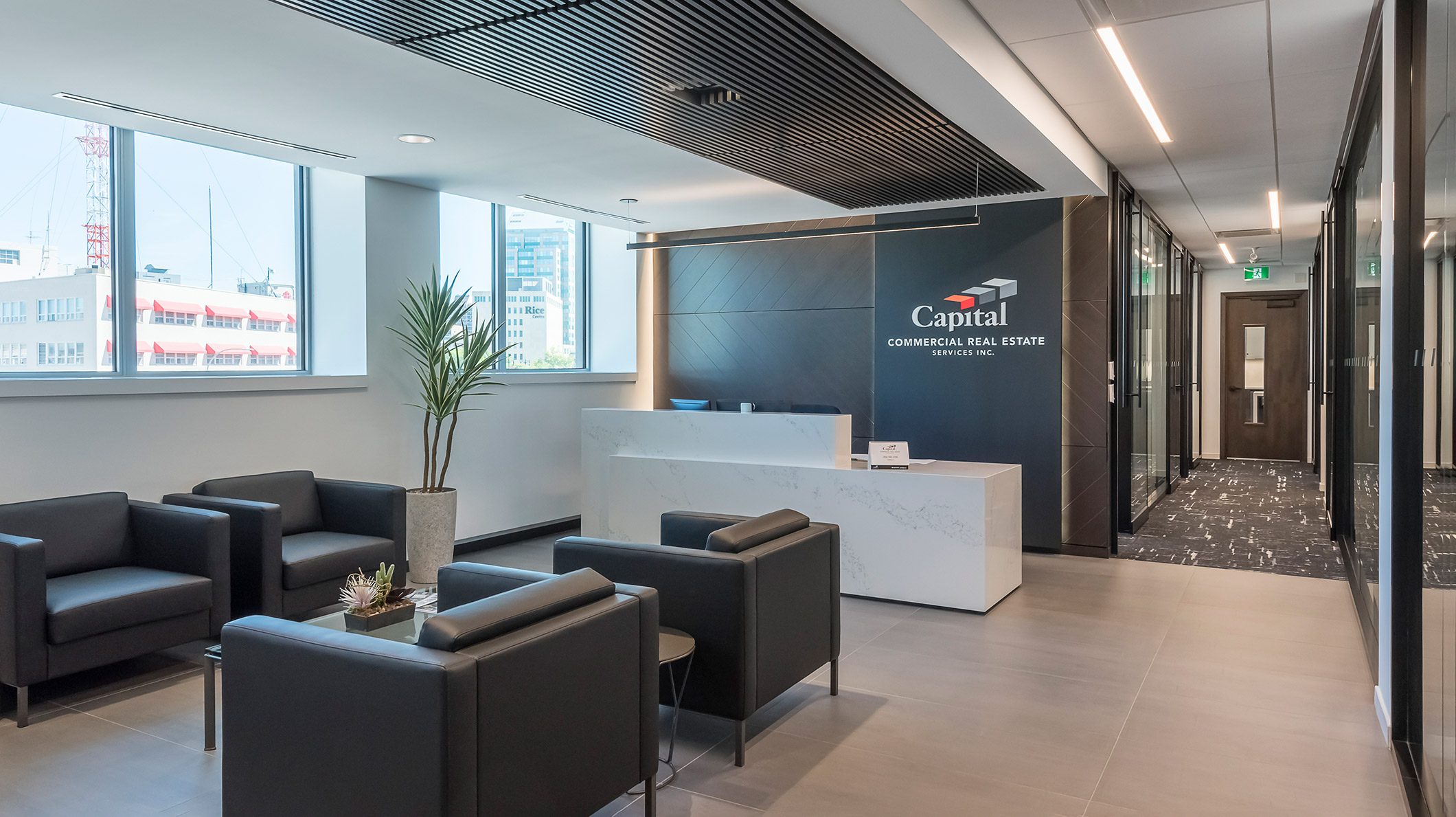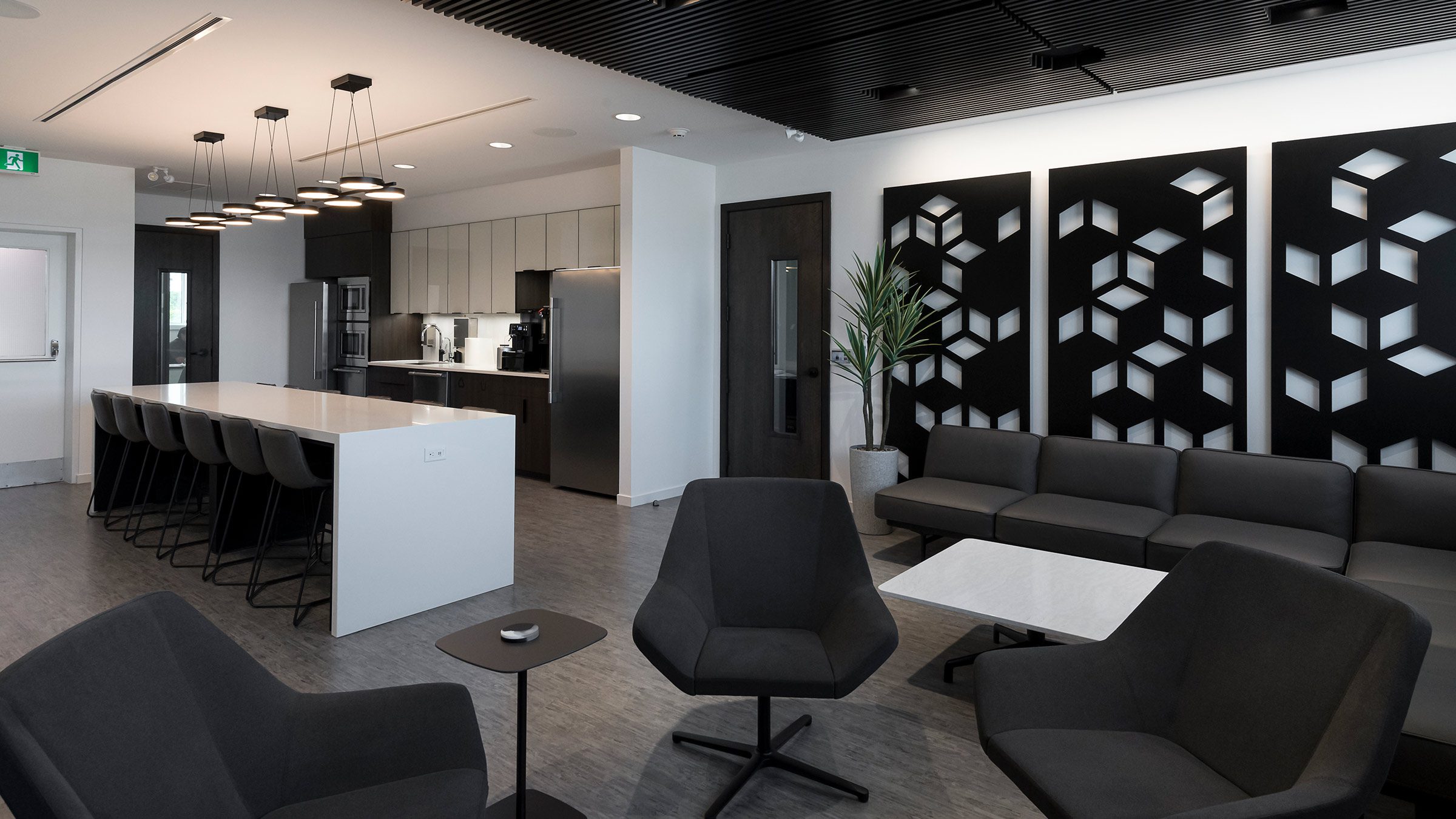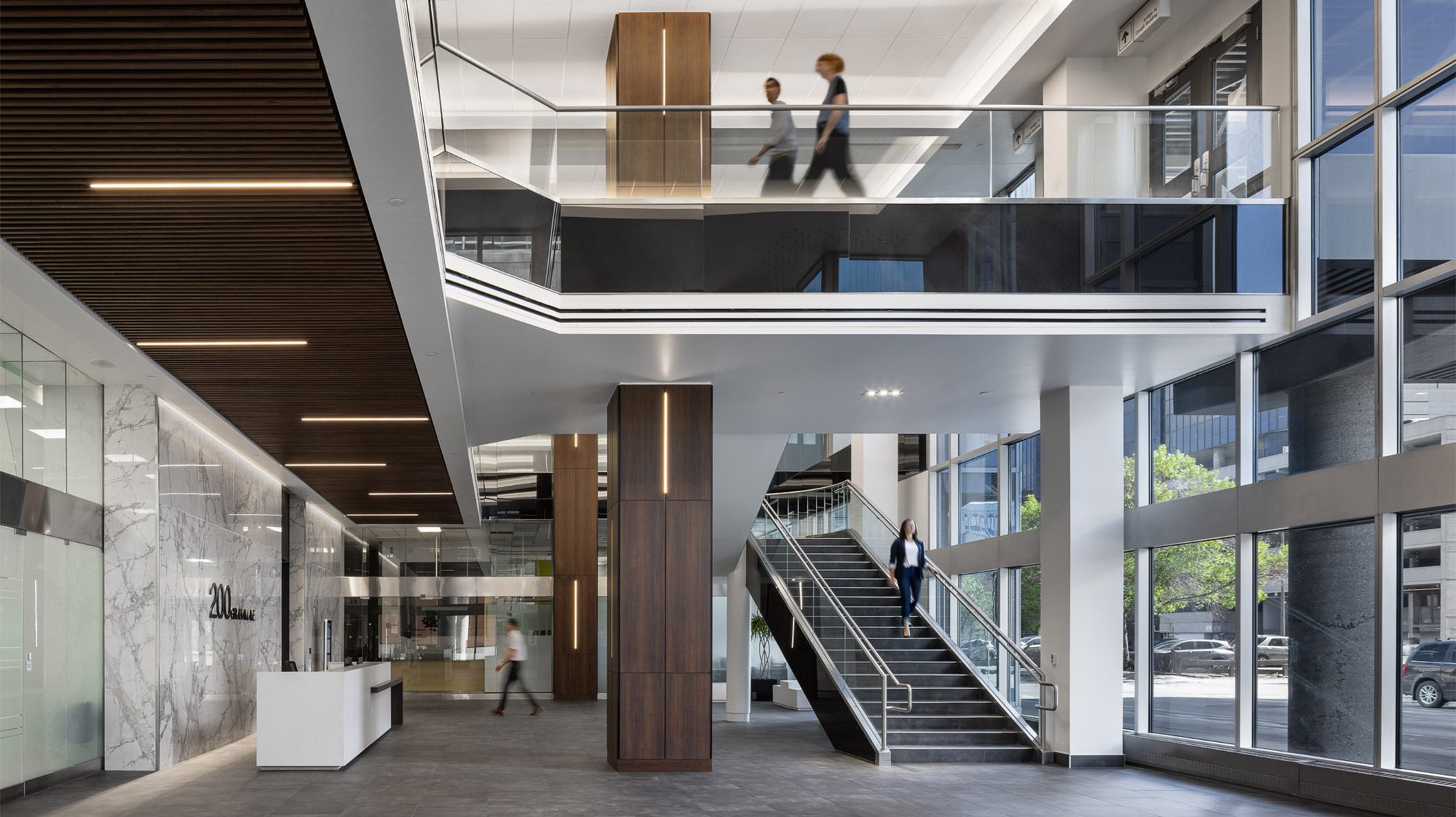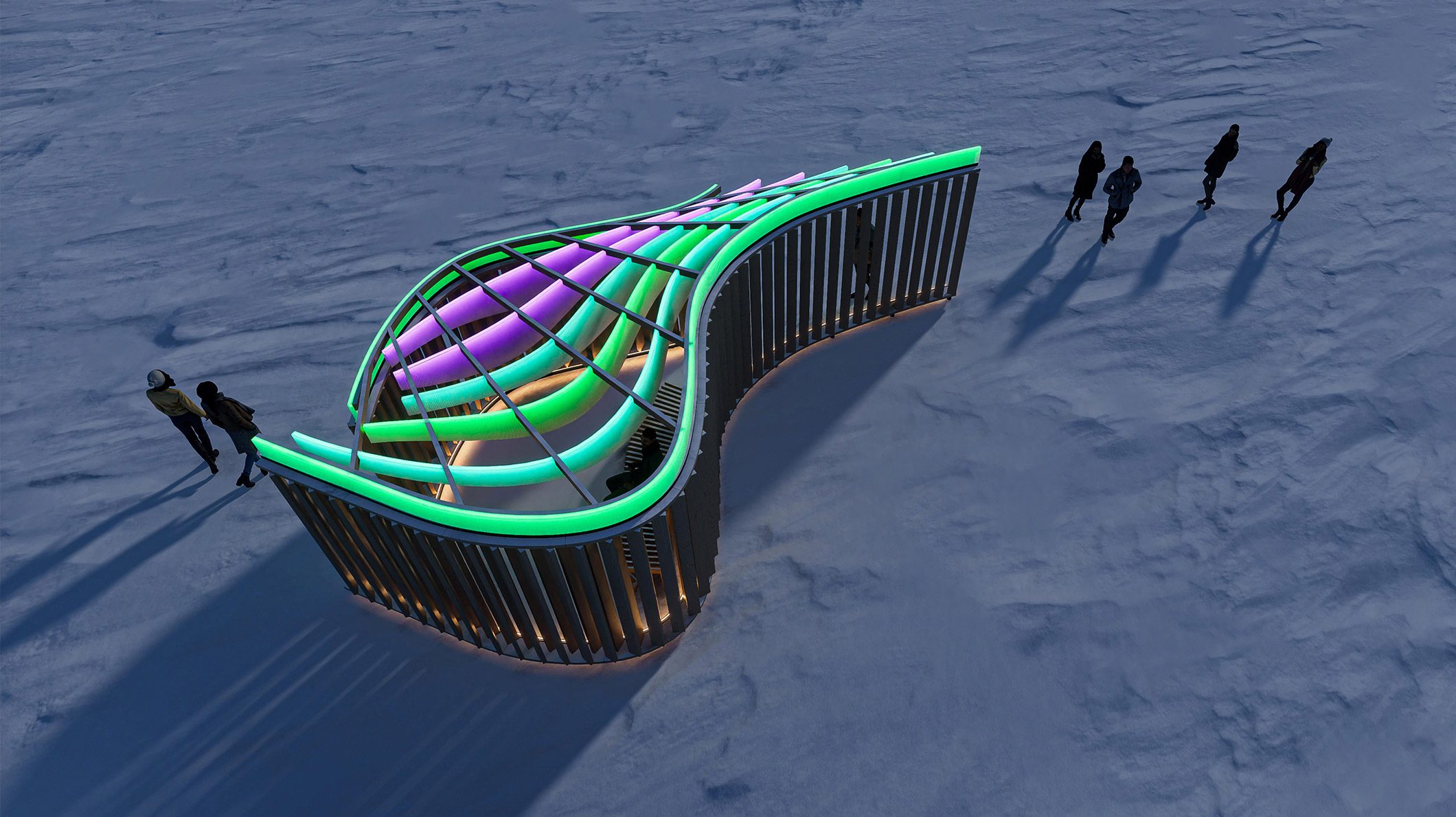Projects


Ushering in a new era of leadership at Capital Commercial Real Estate inspired big decisions to support the future growth of the company. The leadership team sought to update Capital’s office to reflect the company’s modern identity and support the evolving social and technological needs of their team.
After assessing several building options, Capital purchased the four-storey building its team had been operating out of for decades at 570 Portage Avenue– representing the business’ long-term commitment to and pride in calling downtown Winnipeg home. Environmental Space Planning (ESP) was engaged to custom design and renovate the building, spanning from the lobby to the fourth floor, with a strong emphasis on creating a highly functional two-storey office for the Capital team on the third and fourth floors.
“Working closely with the Capital team, we tailored the office design to enhance connectivity, complement their modern styles of working with integrated technology and celebrate their company identity – past, present and future,” said LM-ESP Principal Shelly Slobodzian.
Connectivity
Private offices and meeting rooms feature expansive, demountable glass wall fronts. These glazed borders allow natural light to fill the office and employees to stay visually connected to their colleagues, while maintaining privacy for client relations. The design organizes meeting rooms in the core of the office for seamless collaboration, anchored by a staff lounge that features an inviting harvest table, relaxing furniture, and modern hospitality amenities and technology.
Since staff moved into the office one year ago, the Capital Leadership Team said, “Improved common areas have allowed our team to collaborate and engage with each other in a way we were unable to in our previous space.”
Technology
With limited presentation capabilities and furnishings that fought against efficient use of technology in their offices, Capital’s workspaces needed to be re-envisioned to be more compatible with desired technological advancements. The new design, occupying two full floors, empowers digital productivity and efficiency. Meeting rooms are outfitted with advanced conference technology for easy virtual connectivity, presentations, and meetings, and on-demand room controls like motorized shades to adjust the level of privacy.
“This renovation has significantly improved our connectivity through state-of-the-art technology, allowing us to seamlessly interact with our clients in the office and across the country,” shared the Capital Leadership Team.
Identity
As a growing, progressive real estate company, it was important for the space to match Capital’s identity today and tomorrow.
“The high-contrast, sleek aesthetic reflects their urban context, creating a modern, visually sharp space with rich wood detailing that adds warmth and nods to their past office and history,” said Slobodzian.
First rate amenities and a client-focused lens influenced the design process and have since been paying off. Client meetings are taking place on-site far more often with guests commenting on the quality and atmosphere of the space. Building updates carried out by LM-ESP, including new energy efficient windows, improved security access, accessible washrooms and elevator upgrades, are further maximizing Capital’s investment and transforming the experience upon entering the building, the office and the renovated leasable tenant spaces on the second floor.
“We couldn’t be more pleased with the transformation,” shared the Capital Leadership team. “This renovation sets us up for the next phase of the company and our future growth.”
Check out the full project profile for more images and details.
“We couldn’t be more pleased with the transformation. This renovation sets us up for the next phase of the company and our future growth.”


Explore more news



