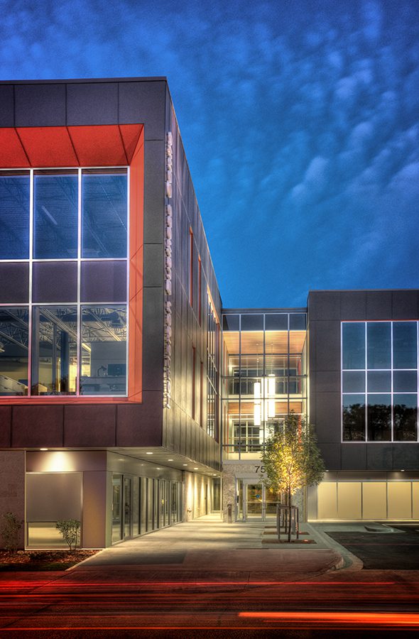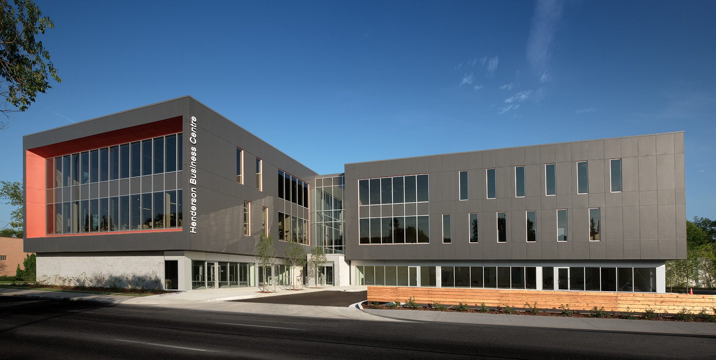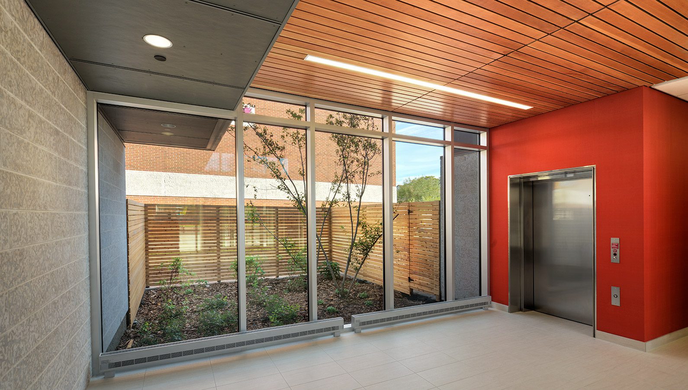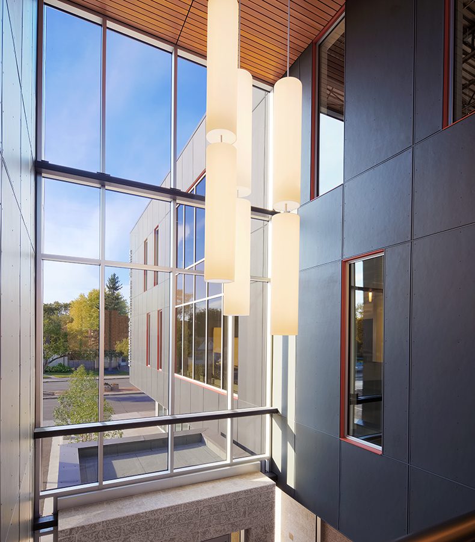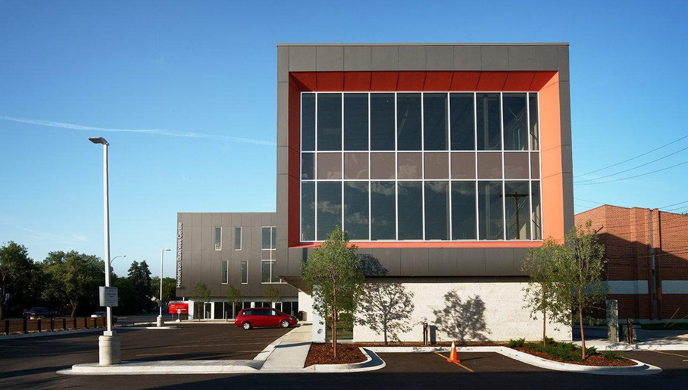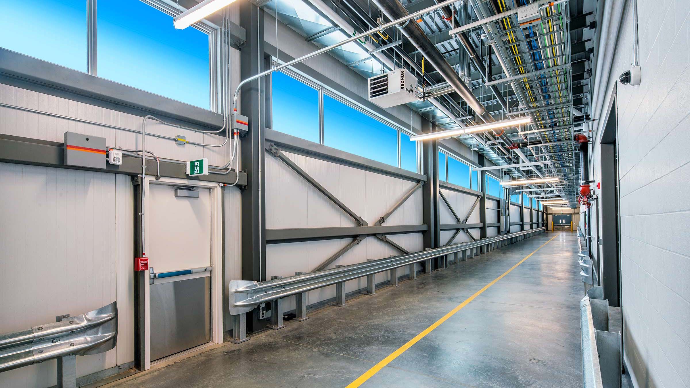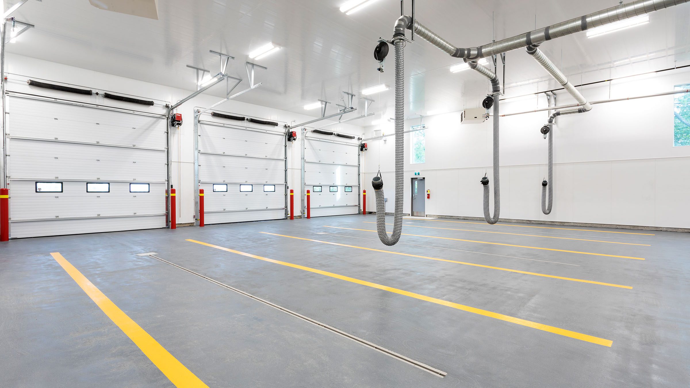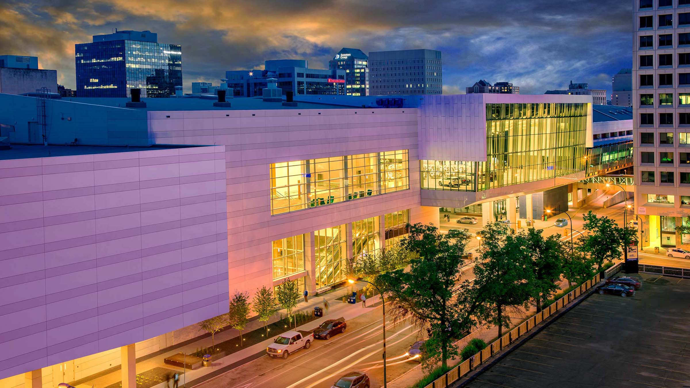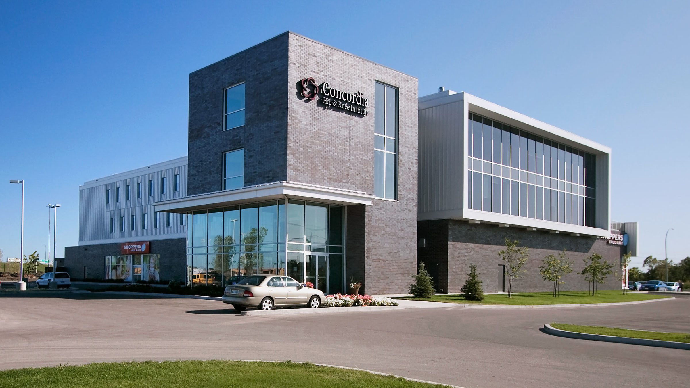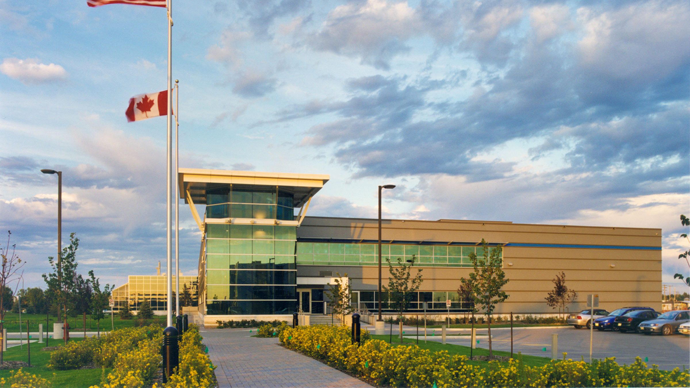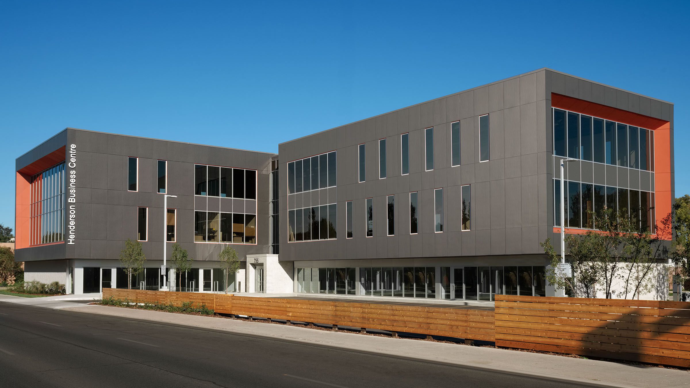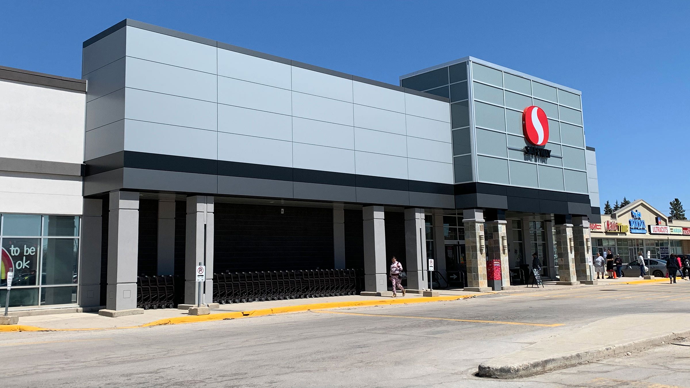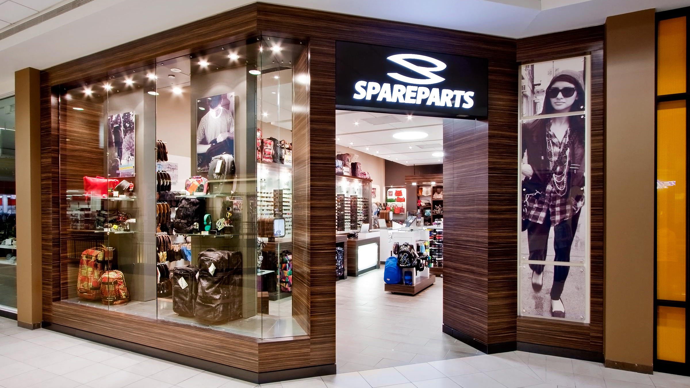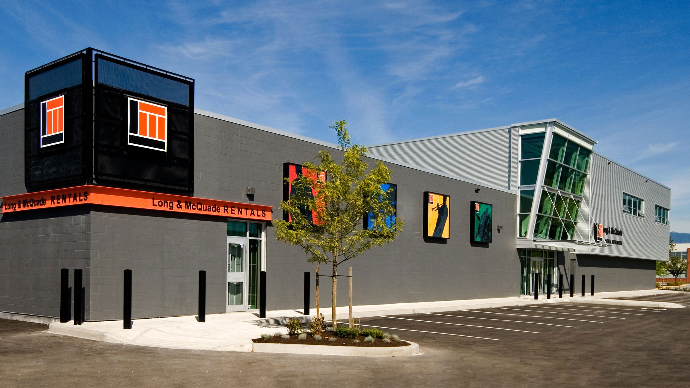Henderson Business Centre
Winnipeg, Manitoba
Henderson Business Centre presents a refreshing departure from most commercial buildings in Winnipeg. With an imaginative yet modest three-storey façade set back from a busy stretch of Henderson Highway, quality materials, and a beautifully landscaped terrace, the building creates a robust urban edge while blending in thoughtfully with the surrounding community.
Serving as headquarters for owner Crystal Developers and anchor tenant Crystal Properties and, the 30,000 sq. ft. facility houses an assortment of leasable office, retail and hospitality tenant spaces. Organized as two distinct wings joining a central atrium lobby, the business centre greets visitors with floor-to-ceiling windows, warm natural materials, and views of an outdoor garden courtyard.
The building’s distinctive yet minimalist form is brought to life through lighting and materiality, providing a confident architectural statement and inviting users into the wings beyond. Clear-span volumes and generous ceiling heights allow maximum flexibility within the fit-up spaces, adding value for the building owner and tenants.
Integrating modern design features, durable building materials and energy-efficient systems within a high-performance building envelope, Henderson Business Centre sets a strong example of how commercial developments in Winnipeg can attract tenants through differentiation.
Completion date: 2015
Size: 30, 140 sq. ft.
Client: Crystal Developers Ltd. & Crystal Properties Ltd.
Programming:
Lobby, anchor tenant space, shell tenant space (commercial, professional services, retail, hospitality), courtyard, storage, washrooms
Services:
Architecture: LM Architectural Group
Interior Design: Environmental Space Planning
Photographer:
Gerry Kopelow
Completion date: 2015
Size: 30, 140 sq. ft.
Client: Crystal Developers Ltd. & Crystal Properties Ltd.
Programming:
Lobby, anchor tenant space, shell tenant space (commercial, professional services, retail, hospitality), courtyard, storage, washrooms
Services:
Architecture: LM Architectural Group
Interior Design: Environmental Space Planning
Photographer:
Gerry Kopelow
Related Projects

