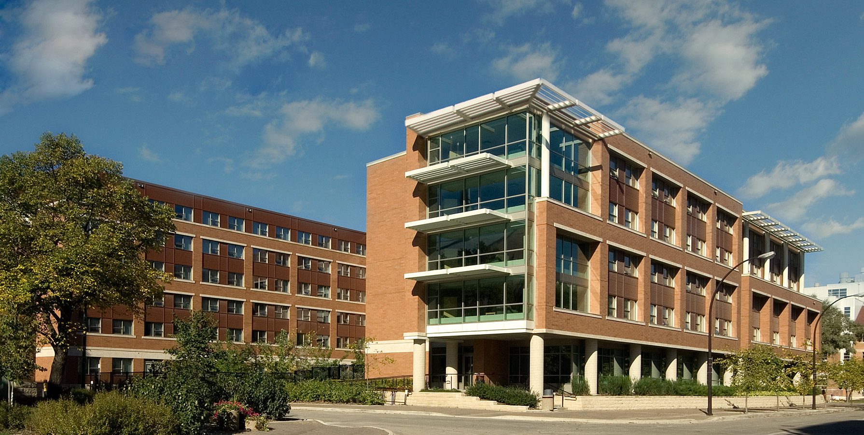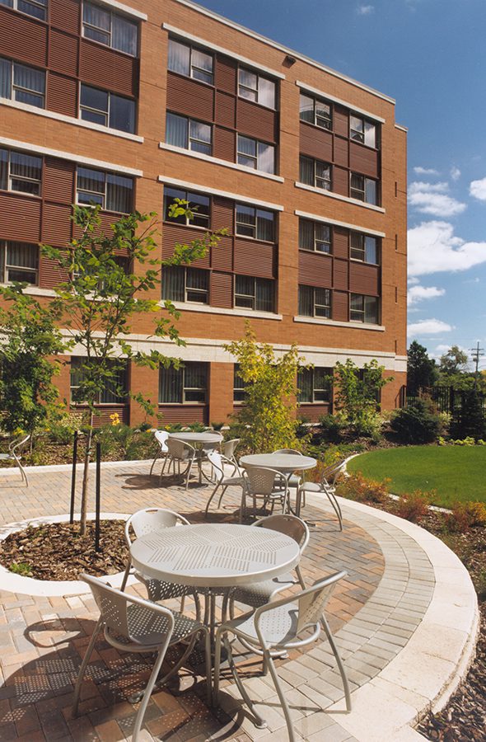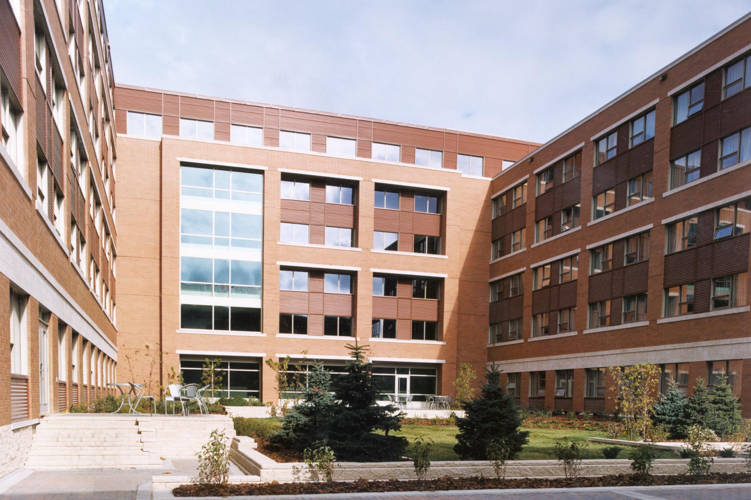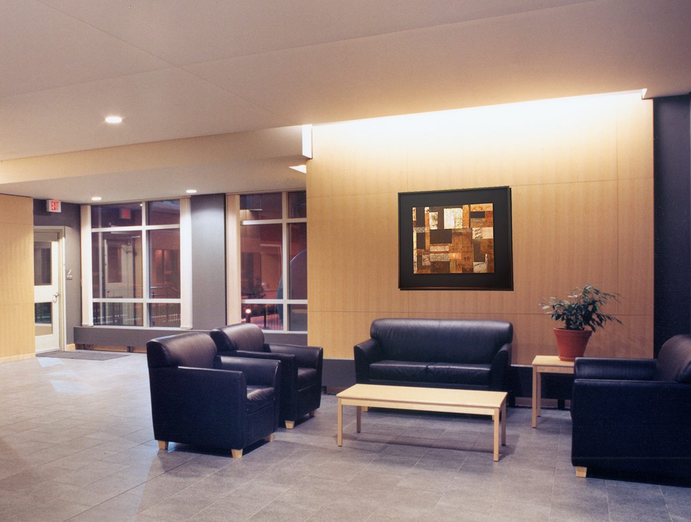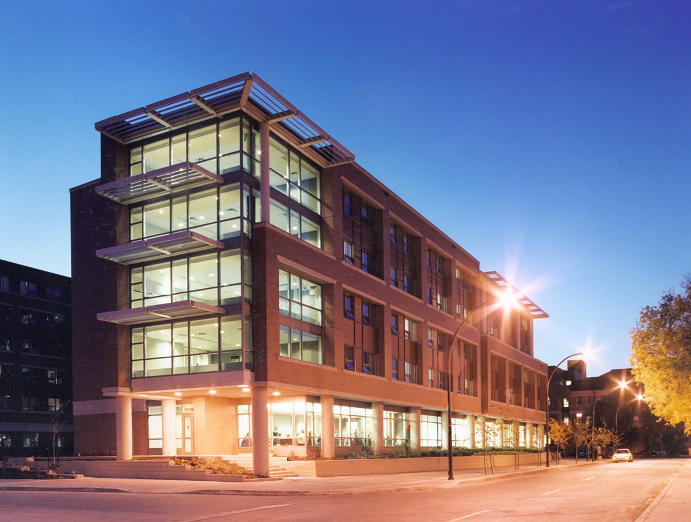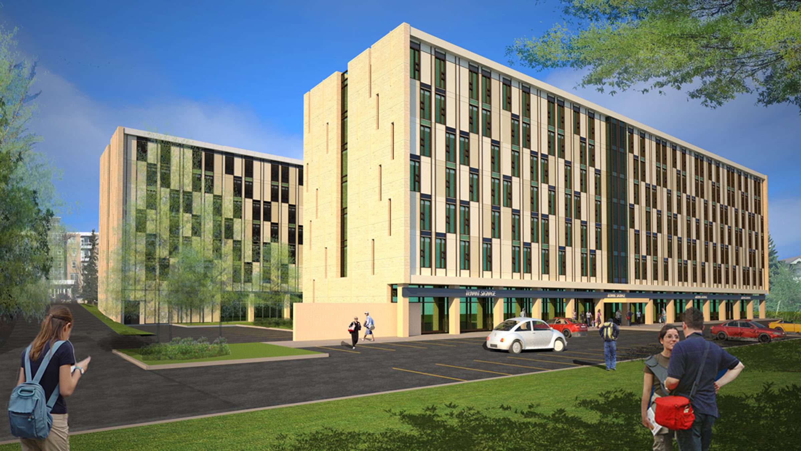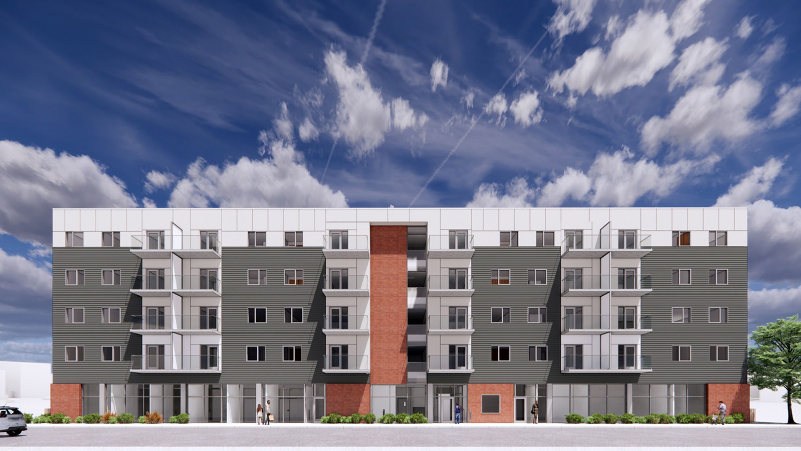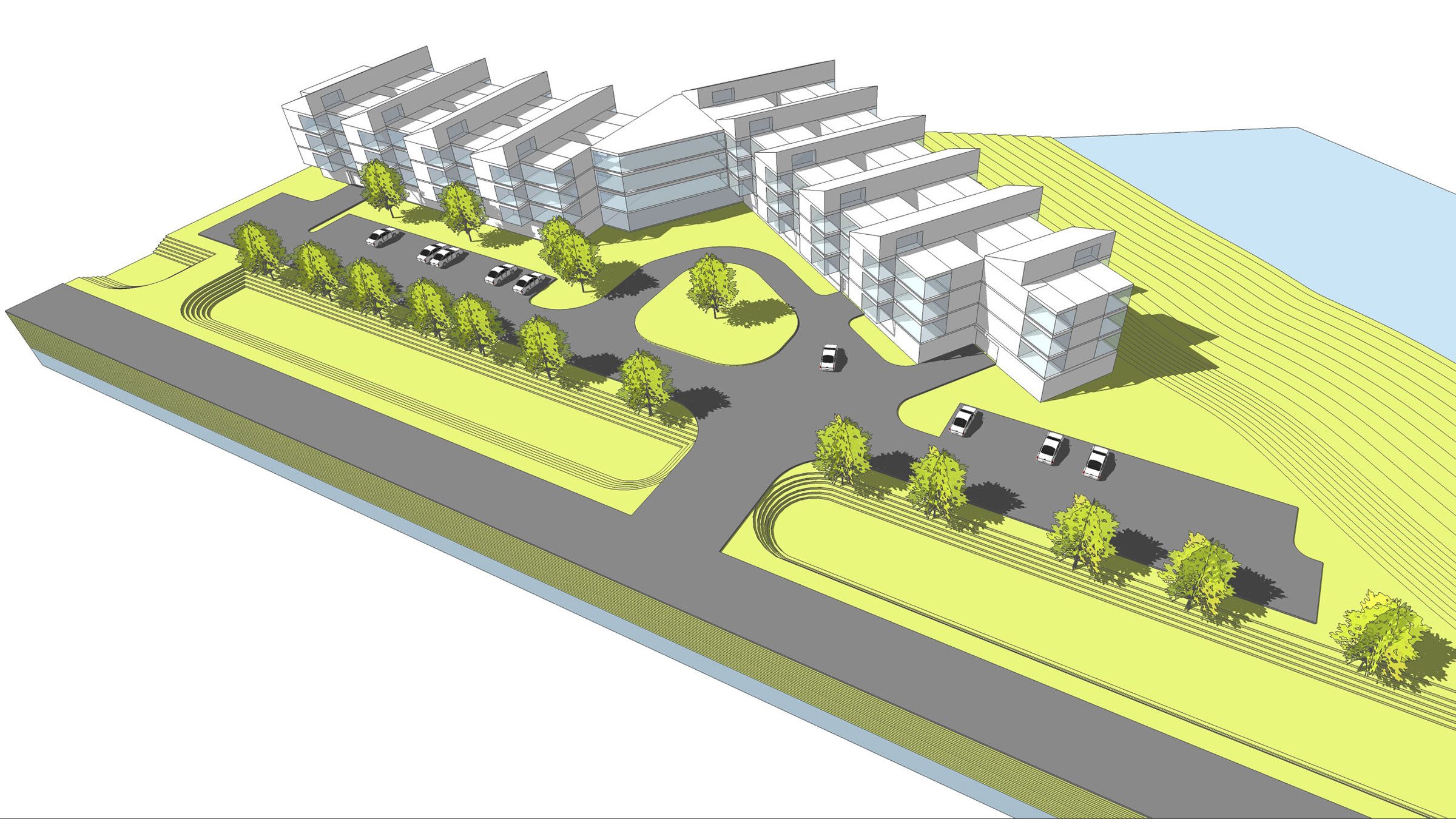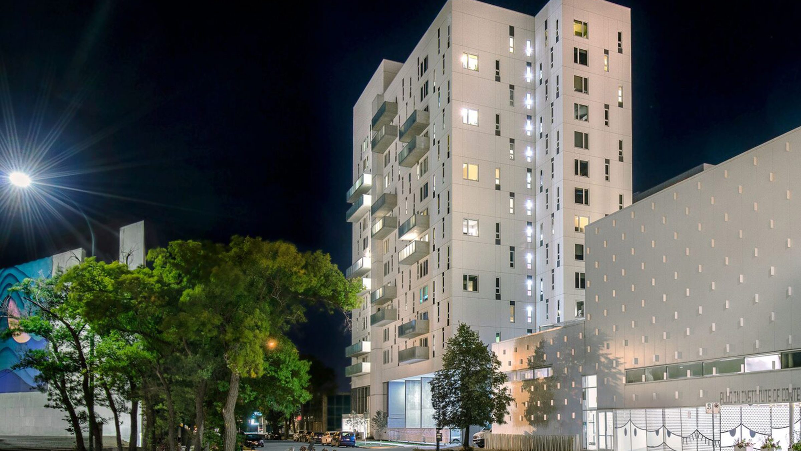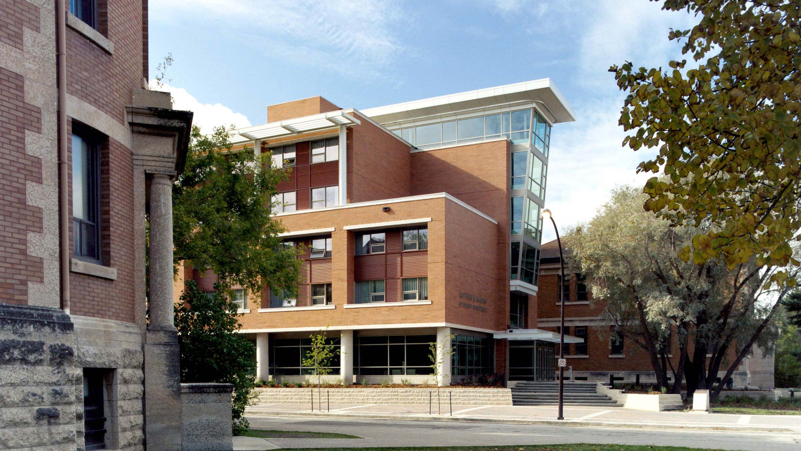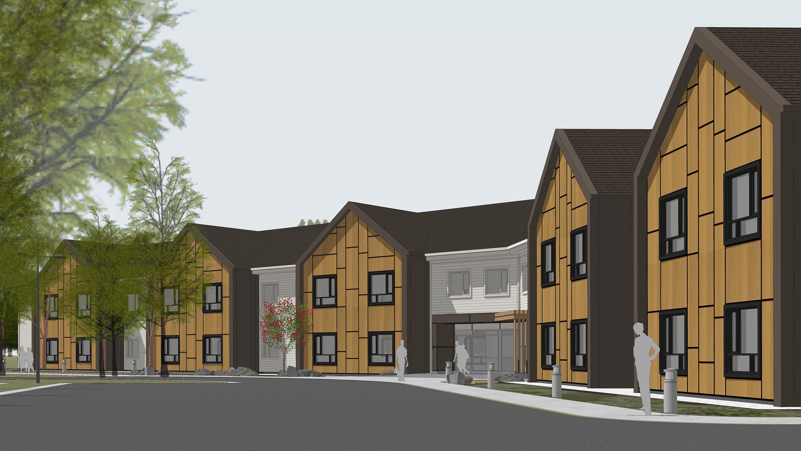University of Manitoba, Arthur Mauro Student Residence
Winnipeg, Manitoba
At the intersection of Dafoe Road and Maclean Crescent, this 316-bed housing complex marked the first student residence to be built on the University of Manitoba campus in 25 years. Prioritized to house upper years students, the design promotes privacy and independence within a collegial environment.
Each self-contained, two-bedroom suite is outfitted with an ensuite and kitchenette. Study and lounge spaces on each floor provide indoor areas to retreat to, while the u-shaped layout frames an outdoor garden with southern exposure. Public, semi-private and private courtyards round the facility in between the existing adjacent buildings, creating spaces for residents to enjoy time outdoors. In planning for the student experience, the primary entries face key amenities and facilities on campus to support quick access to communal dining areas, the quad and other common destinations.
Located on a central site, the building is surrounded by turn-of-the-century, Georgian style buildings of all sizes, along with newer, modern facilities. In response to the varying heights of nearby infrastructure, the building massing is stepped to naturally embed into campus. Other features of the Georgian architectural style were identified and incorporated into the new building, yet with a contemporary interpretation, from the columns to the red brick exterior with Tyndall stone accents.
Prioritizing resident comfort, security and maximum access to natural light, Arthur Mauro Student Residence transitioned from design to resident occupancy in 18 months. Upon opening, it quickly became a key part of the campus’ culture as a place for mature students to rest, study and thrive year-round.
Completion date: 2003
Size: 138, 600 sq. ft.
Client: University of Manitoba
Programming:
2-bedroom suites, ensuites, kitchenettes, support spaces, laundry, circulation corridors, lounge and study areas, entries and lobby, administration, building services and courtyards
Services:
Architecture: LM Architectural Group
Interior Design: Environmental Space Planning
Completion date: 2003
Size: 138, 600 sq. ft.
Client: University of Manitoba
Programming:
2-bedroom suites, ensuites, kitchenettes, support spaces, laundry, circulation corridors, lounge and study areas, entries and lobby, administration, building services and courtyards
Services:
Architecture: LM Architectural Group
Interior Design: Environmental Space Planning
Related Projects

